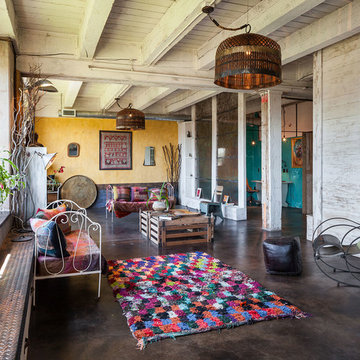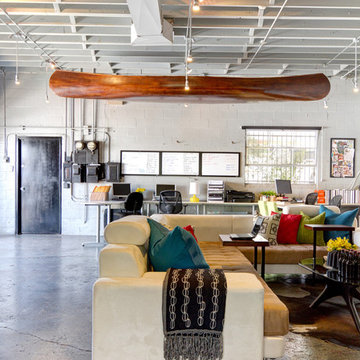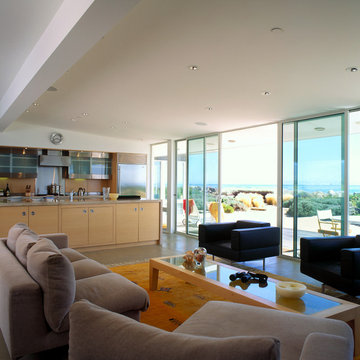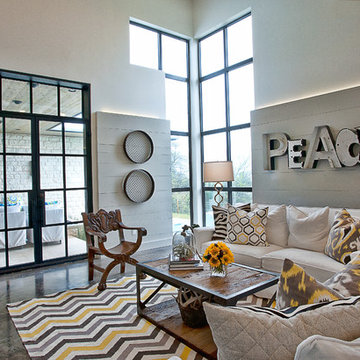15 744 foton på vardagsrum, med linoleumgolv och betonggolv
Sortera efter:
Budget
Sortera efter:Populärt i dag
121 - 140 av 15 744 foton
Artikel 1 av 3
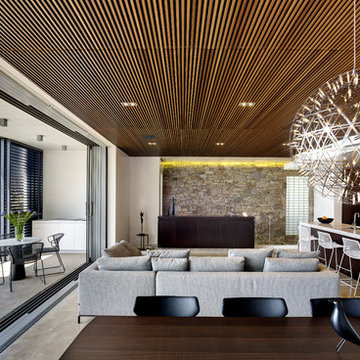
Michael Nicholson
Idéer för ett mellanstort modernt allrum med öppen planlösning, med vita väggar, betonggolv och en dold TV
Idéer för ett mellanstort modernt allrum med öppen planlösning, med vita väggar, betonggolv och en dold TV
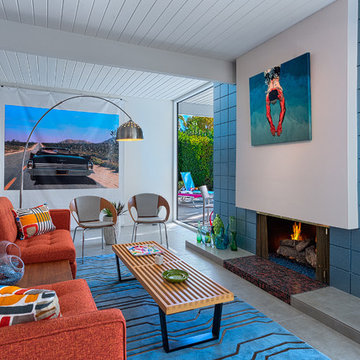
Patrick Ketchum
Inspiration för 60 tals allrum med öppen planlösning, med ett finrum, blå väggar, betonggolv och en standard öppen spis
Inspiration för 60 tals allrum med öppen planlösning, med ett finrum, blå väggar, betonggolv och en standard öppen spis
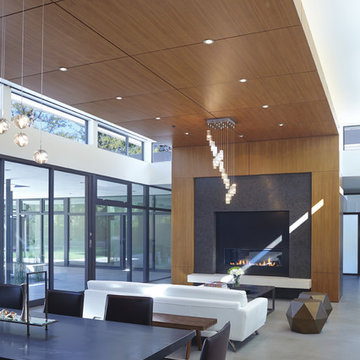
Atherton has many large substantial homes - our clients purchased an existing home on a one acre flag-shaped lot and asked us to design a new dream home for them. The result is a new 7,000 square foot four-building complex consisting of the main house, six-car garage with two car lifts, pool house with a full one bedroom residence inside, and a separate home office /work out gym studio building. A fifty-foot swimming pool was also created with fully landscaped yards.
Given the rectangular shape of the lot, it was decided to angle the house to incoming visitors slightly so as to more dramatically present itself. The house became a classic u-shaped home but Feng Shui design principals were employed directing the placement of the pool house to better contain the energy flow on the site. The main house entry door is then aligned with a special Japanese red maple at the end of a long visual axis at the rear of the site. These angles and alignments set up everything else about the house design and layout, and views from various rooms allow you to see into virtually every space tracking movements of others in the home.
The residence is simply divided into two wings of public use, kitchen and family room, and the other wing of bedrooms, connected by the living and dining great room. Function drove the exterior form of windows and solid walls with a line of clerestory windows which bring light into the middle of the large home. Extensive sun shadow studies with 3D tree modeling led to the unorthodox placement of the pool to the north of the home, but tree shadow tracking showed this to be the sunniest area during the entire year.
Sustainable measures included a full 7.1kW solar photovoltaic array technically making the house off the grid, and arranged so that no panels are visible from the property. A large 16,000 gallon rainwater catchment system consisting of tanks buried below grade was installed. The home is California GreenPoint rated and also features sealed roof soffits and a sealed crawlspace without the usual venting. A whole house computer automation system with server room was installed as well. Heating and cooling utilize hot water radiant heated concrete and wood floors supplemented by heat pump generated heating and cooling.
A compound of buildings created to form balanced relationships between each other, this home is about circulation, light and a balance of form and function.
Photo by John Sutton Photography.
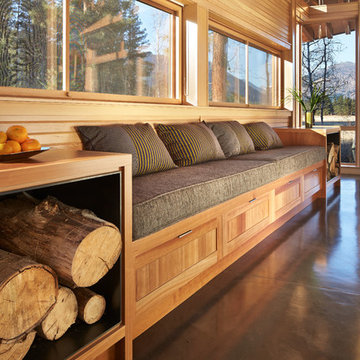
Benjamin Benschneider
Inspiration för stora moderna allrum med öppen planlösning, med betonggolv, en standard öppen spis och en spiselkrans i sten
Inspiration för stora moderna allrum med öppen planlösning, med betonggolv, en standard öppen spis och en spiselkrans i sten
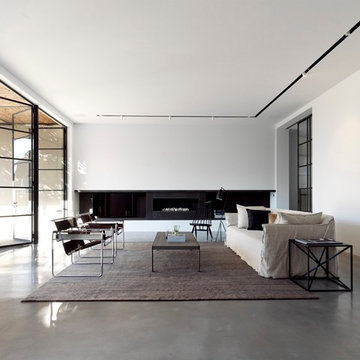
Idéer för stora funkis vardagsrum, med ett finrum, vita väggar, betonggolv och en bred öppen spis
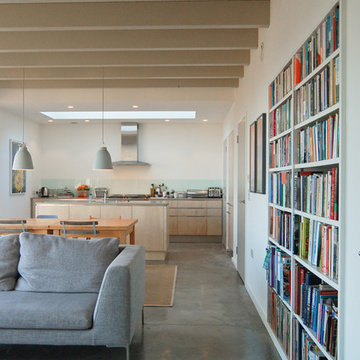
Kitchen / Dining room with recessed bookcase
Inspiration för mellanstora nordiska allrum med öppen planlösning, med betonggolv, vita väggar och ett bibliotek
Inspiration för mellanstora nordiska allrum med öppen planlösning, med betonggolv, vita väggar och ett bibliotek

Kimberley Bryan
Inredning av ett 60 tals allrum med öppen planlösning, med ett finrum, vita väggar, betonggolv, en standard öppen spis, en spiselkrans i sten och en väggmonterad TV
Inredning av ett 60 tals allrum med öppen planlösning, med ett finrum, vita väggar, betonggolv, en standard öppen spis, en spiselkrans i sten och en väggmonterad TV
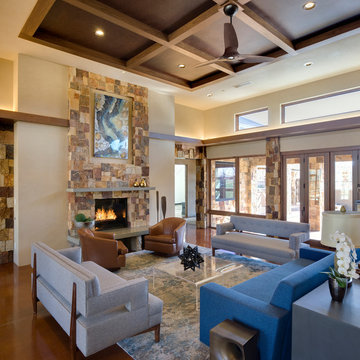
Patrick Coulie
Exempel på ett stort modernt allrum med öppen planlösning, med beige väggar, betonggolv, en standard öppen spis och en spiselkrans i sten
Exempel på ett stort modernt allrum med öppen planlösning, med beige väggar, betonggolv, en standard öppen spis och en spiselkrans i sten

When a soft contemporary style meets artistic-minded homeowners, the result is this exquisite dwelling in Corona del Mar from Brandon Architects and Patterson Custom Homes. Complete with curated paintings and an art studio, the 4,300-square-foot residence utilizes Western Window Systems’ Series 600 Multi-Slide doors and windows to blur the boundaries between indoor and outdoor spaces. In one instance, the retractable doors open to an outdoor courtyard. In another, they lead to a spa and views of the setting sun. Photos by Jeri Koegel.

Photo: Lucy Call © 2014 Houzz
Design: Imbue Design
Inspiration för moderna vardagsrum, med betonggolv och en spiselkrans i metall
Inspiration för moderna vardagsrum, med betonggolv och en spiselkrans i metall

Foto på ett mycket stort funkis allrum med öppen planlösning, med beige väggar, betonggolv, en dubbelsidig öppen spis, en spiselkrans i sten och en fristående TV
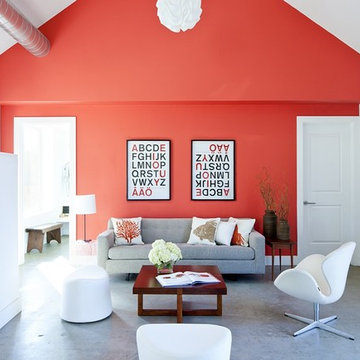
This vacation residence located in a beautiful ocean community on the New England coast features high performance and creative use of space in a small package. ZED designed the simple, gable-roofed structure and proposed the Passive House standard. The resulting home consumes only one-tenth of the energy for heating compared to a similar new home built only to code requirements.
Architecture | ZeroEnergy Design
Construction | Aedi Construction
Photos | Greg Premru Photography

The 16-foot high living-dining area opens up on three sides: to the lap pool on the west with sliding glass doors; to the north courtyard with pocketing glass doors; and to the garden and guest house to the south through pivoting glass doors. (Photo: Grey Crawford)

Exempel på ett mellanstort modernt allrum med öppen planlösning, med betonggolv, ett bibliotek, vita väggar, en standard öppen spis, en spiselkrans i metall, en väggmonterad TV och grått golv

Photograph by Art Gray
Inredning av ett modernt mellanstort allrum med öppen planlösning, med ett bibliotek, vita väggar, betonggolv, en standard öppen spis, en spiselkrans i trä och grått golv
Inredning av ett modernt mellanstort allrum med öppen planlösning, med ett bibliotek, vita väggar, betonggolv, en standard öppen spis, en spiselkrans i trä och grått golv
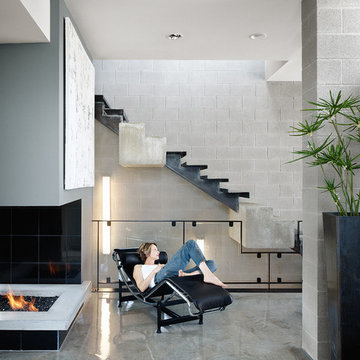
Designed as gallery, studio, and residence for an artist, this house takes inspiration from the owner’s love of cubist art. The program includes an upper level studio with ample north light, access to outdoor decks to the north and
south, which offer panoramic views of East Austin. A gallery is housed on the main floor. A cool, monochromatic palette and spare aesthetic defines interior and exterior, schewing, at the owner’s request, any warming elements to provide a neutral backdrop for her art collection. Thus, finishes were selected to recede as well as for their longevity and low life scycle costs. Stair rails are steel, floors are sealed concrete and the base trim clear aluminum. Where walls are not exposed CMU, they are painted white. By design, the fireplace provides a singular source of warmth, the gas flame emanating from a bed of crushed glass, surrounded on three sides by a polished concrete hearth.
15 744 foton på vardagsrum, med linoleumgolv och betonggolv
7
