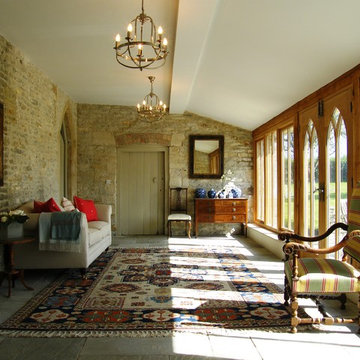2 295 foton på vardagsrum, med linoleumgolv och skiffergolv
Sortera efter:
Budget
Sortera efter:Populärt i dag
101 - 120 av 2 295 foton
Artikel 1 av 3
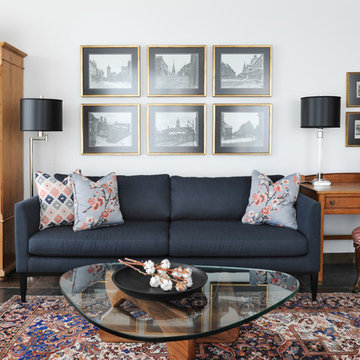
The homeowners of this condo sought our assistance when downsizing from a large family home on Howe Sound to a small urban condo in Lower Lonsdale, North Vancouver. They asked us to incorporate many of their precious antiques and art pieces into the new design. Our challenges here were twofold; first, how to deal with the unconventional curved floor plan with vast South facing windows that provide a 180 degree view of downtown Vancouver, and second, how to successfully merge an eclectic collection of antique pieces into a modern setting. We began by updating most of their artwork with new matting and framing. We created a gallery effect by grouping like artwork together and displaying larger pieces on the sections of wall between the windows, lighting them with black wall sconces for a graphic effect. We re-upholstered their antique seating with more contemporary fabrics choices - a gray flannel on their Victorian fainting couch and a fun orange chenille animal print on their Louis style chairs. We selected black as an accent colour for many of the accessories as well as the dining room wall to give the space a sophisticated modern edge. The new pieces that we added, including the sofa, coffee table and dining light fixture are mid century inspired, bridging the gap between old and new. White walls and understated wallpaper provide the perfect backdrop for the colourful mix of antique pieces. Interior Design by Lori Steeves, Simply Home Decorating. Photos by Tracey Ayton Photography
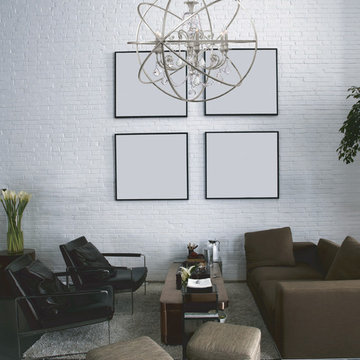
We've made some changes to the Solaris Collection. You've seen crystal chandeliers before. They're very glamorous and old Hollywood. The most dramatic influence is our use of crystal elements inside the perfect sphere. We have married the contemporary sphere with the cut crystal chandelier and together they make the most beautiful jewelry for a room.
Measurements and Information:
Width: 40"
Height: 42" adjustable to 162" overall
Includes 10' Chain and 15" Rod
Supplied with 12' electrical wire
Approximate hanging weight: 41 pounds
Finish: Olde Silver
Crystal: Clear Hand Cut
6 Lights
Accommodates 6 x 60 watt (max.) candelabra base bulbs
Safety Rating: UL and CUL listed

Raser Loft in Bozeman, Montana
Foto på ett litet funkis separat vardagsrum, med en öppen hörnspis, en väggmonterad TV, beige väggar, skiffergolv och en spiselkrans i metall
Foto på ett litet funkis separat vardagsrum, med en öppen hörnspis, en väggmonterad TV, beige väggar, skiffergolv och en spiselkrans i metall
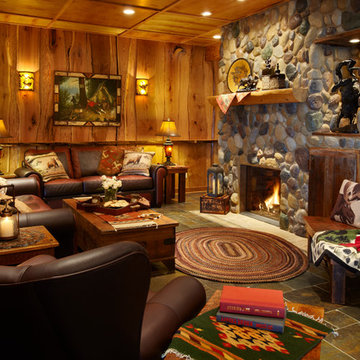
Inredning av ett rustikt mellanstort separat vardagsrum, med skiffergolv, en standard öppen spis och en spiselkrans i sten

William Lesch
Bild på ett stort amerikanskt separat vardagsrum, med ett finrum, beige väggar, skiffergolv, en standard öppen spis, en spiselkrans i sten, en väggmonterad TV och flerfärgat golv
Bild på ett stort amerikanskt separat vardagsrum, med ett finrum, beige väggar, skiffergolv, en standard öppen spis, en spiselkrans i sten, en väggmonterad TV och flerfärgat golv
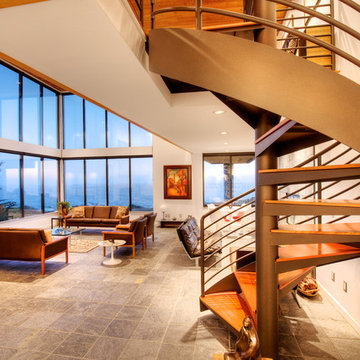
Sea Arches is a stunning modern architectural masterpiece, perched atop an eleven-acre peninsular promontory rising 160 feet above the Pacific Ocean on northern California’s spectacular Mendocino coast. Surrounded by the ocean on 3 sides and presiding over unparalleled vistas of sea and surf, Sea Arches includes 2,000 feet of ocean frontage, as well as beaches that extend some 1,300 feet. This one-of-a-kind property also includes one of the famous Elk Sea Stacks, a grouping of remarkable ancient rock outcroppings that tower above the Pacific, and add a powerful and dramatic element to the coastal scenery. Integrated gracefully into its spectacular setting, Sea Arches is set back 500 feet from the Pacific Coast Hwy and is completely screened from public view by more than 400 Monterey cypress trees. Approached by a winding, tree-lined drive, the main house and guesthouse include over 4,200 square feet of modern living space with four bedrooms, two mezzanines, two mini-lofts, and five full bathrooms. All rooms are spacious and the hallways are extra-wide. A cantilevered, raised deck off the living-room mezzanine provides a stunningly close approach to the ocean. Walls of glass invite views of the enchanting scenery in every direction: north to the Elk Sea Stacks, south to Point Arena and its historic lighthouse, west beyond the property’s captive sea stack to the horizon, and east to lofty wooded mountains. All of these vistas are enjoyed from Sea Arches and from the property’s mile-long groomed trails that extend along the oceanfront bluff tops overlooking the beautiful beaches on the north and south side of the home. While completely private and secluded, Sea Arches is just a two-minute drive from the charming village of Elk offering quaint and cozy restaurants and inns. A scenic seventeen-mile coastal drive north will bring you to the picturesque and historic seaside village of Mendocino which attracts tourists from near and far. One can also find many world-class wineries in nearby Anderson Valley. All of this just a three-hour drive from San Francisco or if you choose to fly, Little River Airport, with its mile long runway, is only 16 miles north of Sea Arches. Truly a special and unique property, Sea Arches commands some of the most dramatic coastal views in the world, and offers superb design, construction, and high-end finishes throughout, along with unparalleled beauty, tranquility, and privacy. Property Highlights: • Idyllically situated on a one-of-a-kind eleven-acre oceanfront parcel • Dwelling is completely screened from public view by over 400 trees • Includes 2,000 feet of ocean frontage plus over 1,300 feet of beaches • Includes one of the famous Elk Sea Stacks connected to the property by an isthmus • Main house plus private guest house totaling over 4300 sq ft of superb living space • 4 bedrooms and 5 full bathrooms • Separate His and Hers master baths • Open floor plan featuring Single Level Living (with the exception of mezzanines and lofts) • Spacious common rooms with extra wide hallways • Ample opportunities throughout the home for displaying art • Radiant heated slate floors throughout • Soaring 18 foot high ceilings in main living room with walls of glass • Cantilevered viewing deck off the mezzanine for up close ocean views • Gourmet kitchen with top of the line stainless appliances, custom cabinetry and granite counter tops • Granite window sills throughout the home • Spacious guest house including a living room, wet bar, large bedroom, an office/second bedroom, two spacious baths, sleeping loft and two mini lofts • Spectacular ocean and sunset views from most every room in the house • Gracious winding driveway offering ample parking • Large 2 car-garage with workshop • Extensive low-maintenance landscaping offering a profusion of Spring and Summer blooms • Approx. 1 mile of groomed trails • Equipped with a generator • Copper roof • Anchored in bedrock by 42 reinforced concrete piers and framed with steel girders.
2 Fireplaces
Deck
Granite Countertops
Guest House
Patio
Security System
Storage
Gardens
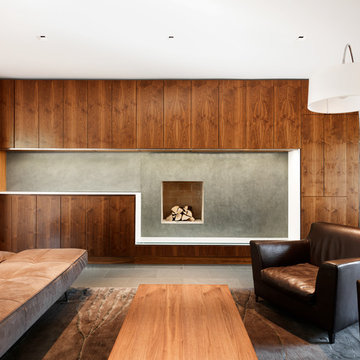
Architecture: Graham Smith
Construction: David Aaron Associates
Engineering: CUCCO engineering + design
Mechanical: Canadian HVAC Design
Modern inredning av ett mellanstort allrum med öppen planlösning, med ett finrum, vita väggar, skiffergolv och en standard öppen spis
Modern inredning av ett mellanstort allrum med öppen planlösning, med ett finrum, vita väggar, skiffergolv och en standard öppen spis
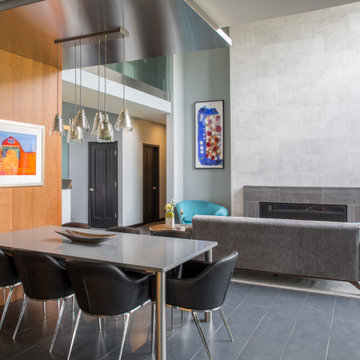
In this Cedar Rapids residence, sophistication meets bold design, seamlessly integrating dynamic accents and a vibrant palette. Every detail is meticulously planned, resulting in a captivating space that serves as a modern haven for the entire family.
Harmonizing a serene palette, this living space features a plush gray sofa accented by striking blue chairs. A fireplace anchors the room, complemented by curated artwork, creating a sophisticated ambience.
---
Project by Wiles Design Group. Their Cedar Rapids-based design studio serves the entire Midwest, including Iowa City, Dubuque, Davenport, and Waterloo, as well as North Missouri and St. Louis.
For more about Wiles Design Group, see here: https://wilesdesigngroup.com/
To learn more about this project, see here: https://wilesdesigngroup.com/cedar-rapids-dramatic-family-home-design

Mitchell Kearney Photography
Foto på ett stort funkis allrum med öppen planlösning, med ett finrum, beige väggar, skiffergolv, en standard öppen spis, en spiselkrans i sten, en inbyggd mediavägg och grått golv
Foto på ett stort funkis allrum med öppen planlösning, med ett finrum, beige väggar, skiffergolv, en standard öppen spis, en spiselkrans i sten, en inbyggd mediavägg och grått golv
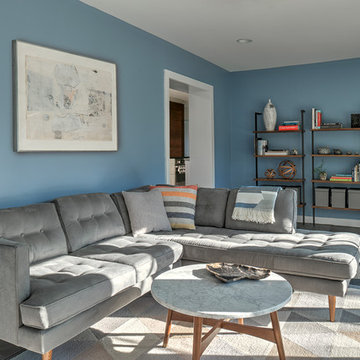
Rebecca McAlpin Photography
Inspiration för mellanstora 50 tals vardagsrum, med skiffergolv och blå väggar
Inspiration för mellanstora 50 tals vardagsrum, med skiffergolv och blå väggar
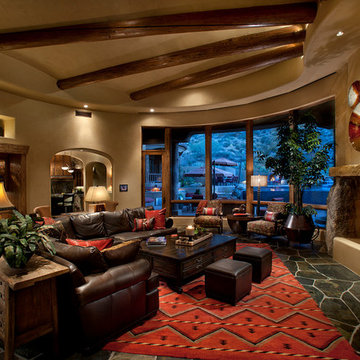
Design by Tom Mooney at Mooney Design Group, Inc. For more designs visit MooneyDesignGroup.com
Idéer för ett klassiskt vardagsrum, med skiffergolv och grått golv
Idéer för ett klassiskt vardagsrum, med skiffergolv och grått golv
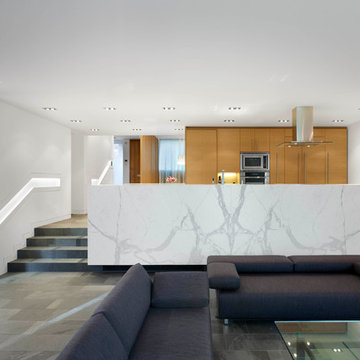
This single family home sits on a tight, sloped site. Within a modest budget, the goal was to provide direct access to grade at both the front and back of the house.
The solution is a multi-split-level home with unconventional relationships between floor levels. Between the entrance level and the lower level of the family room, the kitchen and dining room are located on an interstitial level. Within the stair space “floats” a small bathroom.
The generous stair is celebrated with a back-painted red glass wall which treats users to changing refractive ambient light throughout the house.
Black brick, grey-tinted glass and mirrors contribute to the reasonably compact massing of the home. A cantilevered upper volume shades south facing windows and the home’s limited material palette meant a more efficient construction process. Cautious landscaping retains water run-off on the sloping site and home offices reduce the client’s use of their vehicle.
The house achieves its vision within a modest footprint and with a design restraint that will ensure it becomes a long-lasting asset in the community.
Photo by Tom Arban
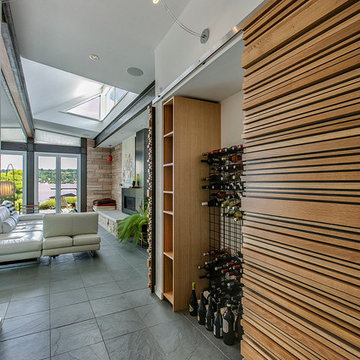
Wine storage worked into a Hall Closet.
Inspiration för små retro vardagsrum, med skiffergolv
Inspiration för små retro vardagsrum, med skiffergolv
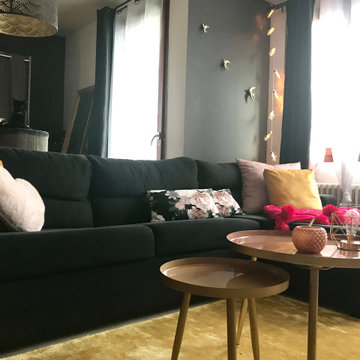
Idéer för ett mellanstort modernt allrum med öppen planlösning, med vita väggar, linoleumgolv, en fristående TV och grått golv
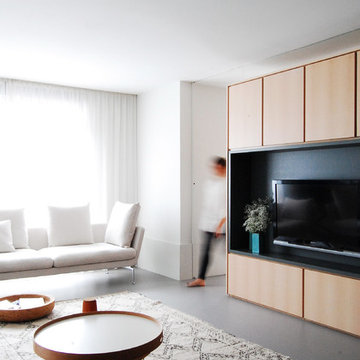
Cuando intervenimos sobre espacios de dimensiones reducidas siempre nos preguntamos qué hacer para que parezcan más grandes.
En esta reforma integral de una vivienda en la sexta planta de un edificio noble de los años 70, optamos por una estrategia sencilla: todas las estancias debían tener más de una puerta.
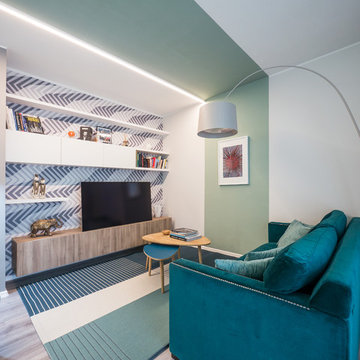
Liadesign
Exempel på ett mellanstort modernt allrum med öppen planlösning, med gröna väggar, linoleumgolv, grått golv och en fristående TV
Exempel på ett mellanstort modernt allrum med öppen planlösning, med gröna väggar, linoleumgolv, grått golv och en fristående TV
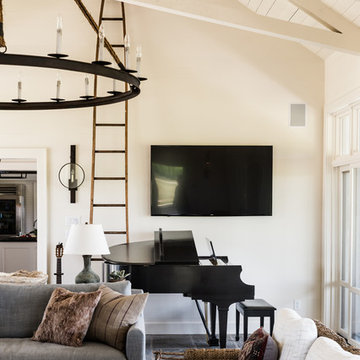
Idéer för att renovera ett stort lantligt separat vardagsrum, med ett finrum, vita väggar, skiffergolv, en standard öppen spis, en spiselkrans i gips och grått golv

Living Room. Photo by Jeff Freeman.
Idéer för ett mellanstort 60 tals allrum med öppen planlösning, med gula väggar, skiffergolv, en standard öppen spis, en spiselkrans i betong och flerfärgat golv
Idéer för ett mellanstort 60 tals allrum med öppen planlösning, med gula väggar, skiffergolv, en standard öppen spis, en spiselkrans i betong och flerfärgat golv
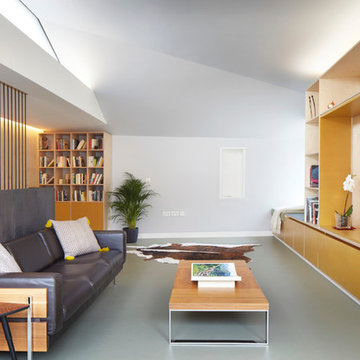
Jack Hobhouse
Exempel på ett mellanstort modernt separat vardagsrum, med vita väggar, linoleumgolv och en inbyggd mediavägg
Exempel på ett mellanstort modernt separat vardagsrum, med vita väggar, linoleumgolv och en inbyggd mediavägg
2 295 foton på vardagsrum, med linoleumgolv och skiffergolv
6
