5 049 foton på vardagsrum, med ljust trägolv och en bred öppen spis
Sortera efter:
Budget
Sortera efter:Populärt i dag
161 - 180 av 5 049 foton
Artikel 1 av 3
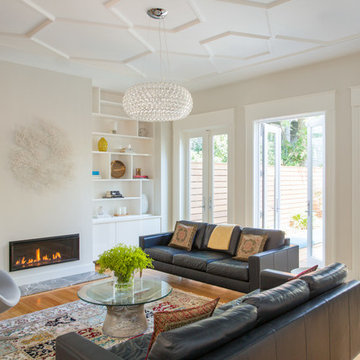
The family room is the hub of the home with two leather sofas, a fireplace, custom built-in shelves for their books and collected objects, and a wall-hung TV for movie watching. The tracery ceiling and glass chandelier continue the repeating geometric and touch of sparkle seen throughout the house. Photo: Eric Roth
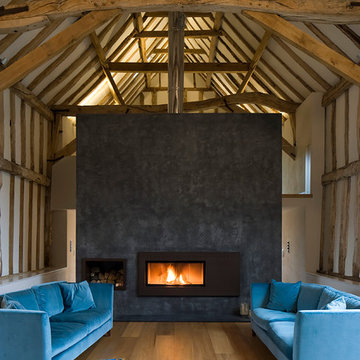
Foto på ett lantligt vardagsrum, med ett finrum, grå väggar, ljust trägolv, en bred öppen spis och en spiselkrans i metall
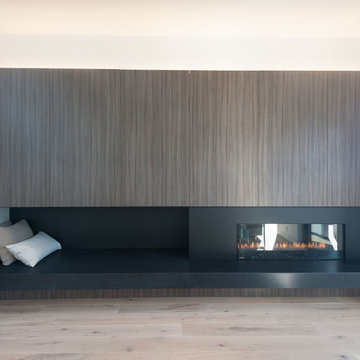
Eddy Joaquim
Inspiration för ett stort nordiskt allrum med öppen planlösning, med vita väggar, ljust trägolv, en bred öppen spis, en dold TV och en spiselkrans i metall
Inspiration för ett stort nordiskt allrum med öppen planlösning, med vita väggar, ljust trägolv, en bred öppen spis, en dold TV och en spiselkrans i metall
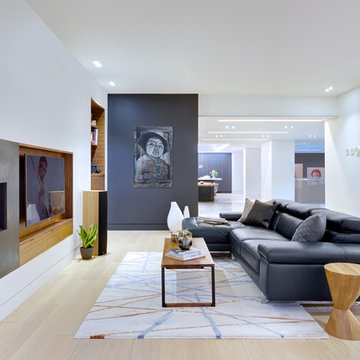
Inspiration för nordiska allrum med öppen planlösning, med vita väggar, ljust trägolv, en bred öppen spis, en spiselkrans i metall, en inbyggd mediavägg och ett finrum

Idéer för ett mellanstort modernt allrum med öppen planlösning, med beige väggar, ljust trägolv, en bred öppen spis, en väggmonterad TV, en spiselkrans i betong och beiget golv
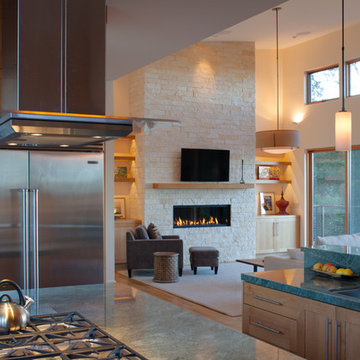
Light, high-ceiling interiors are complimented by a neutral palette of creamy off-whites, natural hand-selected limestone veneer and custom cabinetry.
photography: Shannon White Design
Architect: SDG Architecture http://sdgarchitecture.com"> ( http://sdgarchitecture.com)
Contractor: Portola Valley Builders http://www.portolavalleybuilders.com/
Photography: McNair Evans ( http://mcnairevans.com)
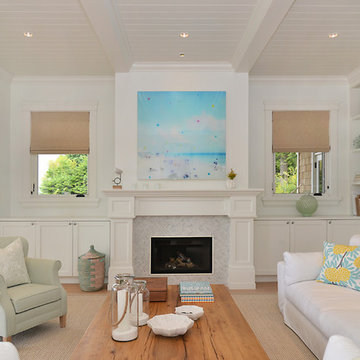
Design by Walter Powell Architect, Sunshine Coast Home Design, Interior Design by Kelly Deck Design, Photo by Linda Sabiston, First Impression Photography
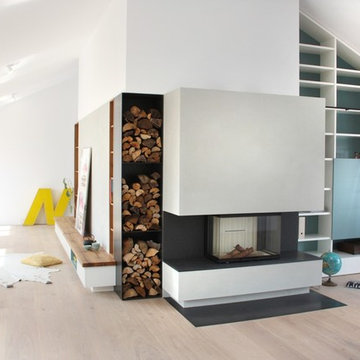
Bild på ett minimalistiskt vardagsrum, med ett finrum, vita väggar, ljust trägolv och en bred öppen spis
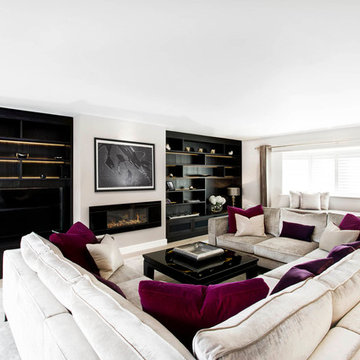
Inspiration för mellanstora moderna separata vardagsrum, med ett finrum, grå väggar, ljust trägolv och en bred öppen spis
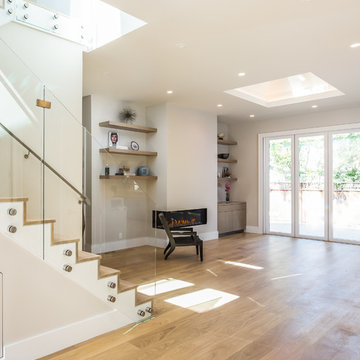
Inspiration för mellanstora moderna separata vardagsrum, med vita väggar, ljust trägolv, en bred öppen spis och brunt golv
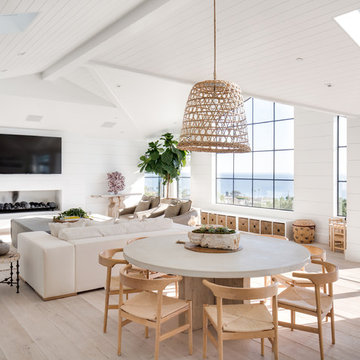
photo by Chad Mellon
Idéer för stora lantliga allrum med öppen planlösning, med vita väggar, ljust trägolv, en bred öppen spis, en spiselkrans i sten och en väggmonterad TV
Idéer för stora lantliga allrum med öppen planlösning, med vita väggar, ljust trägolv, en bred öppen spis, en spiselkrans i sten och en väggmonterad TV
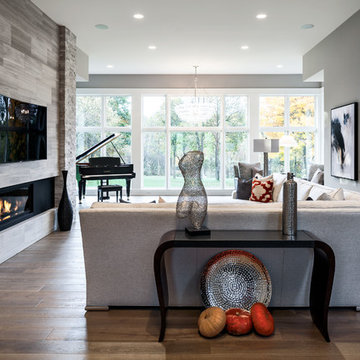
The Cicero is a modern styled home for today’s contemporary lifestyle. It features sweeping facades with deep overhangs, tall windows, and grand outdoor patio. The contemporary lifestyle is reinforced through a visually connected array of communal spaces. The kitchen features a symmetrical plan with large island and is connected to the dining room through a wide opening flanked by custom cabinetry. Adjacent to the kitchen, the living and sitting rooms are connected to one another by a see-through fireplace. The communal nature of this plan is reinforced downstairs with a lavish wet-bar and roomy living space, perfect for entertaining guests. Lastly, with vaulted ceilings and grand vistas, the master suite serves as a cozy retreat from today’s busy lifestyle.
Photographer: Brad Gillette
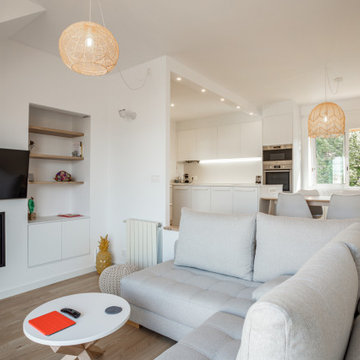
Foto på ett mellanstort minimalistiskt allrum med öppen planlösning, med vita väggar, ljust trägolv, en bred öppen spis, en spiselkrans i metall, en väggmonterad TV och beiget golv

The living room features floor to ceiling windows with big views of the Cascades from Mt. Bachelor to Mt. Jefferson through the tops of tall pines and carved-out view corridors. The open feel is accentuated with steel I-beams supporting glulam beams, allowing the roof to float over clerestory windows on three sides.
The massive stone fireplace acts as an anchor for the floating glulam treads accessing the lower floor. A steel channel hearth, mantel, and handrail all tie in together at the bottom of the stairs with the family room fireplace. A spiral duct flue allows the fireplace to stop short of the tongue and groove ceiling creating a tension and adding to the lightness of the roof plane.
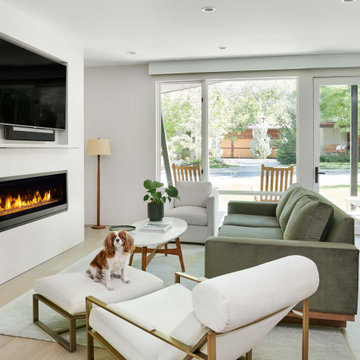
Exempel på ett mellanstort modernt allrum med öppen planlösning, med vita väggar, ljust trägolv, en bred öppen spis, en spiselkrans i gips, en väggmonterad TV och brunt golv

Modern inredning av ett stort allrum med öppen planlösning, med vita väggar, en bred öppen spis, en väggmonterad TV, beiget golv, ljust trägolv och en spiselkrans i metall

FLOORING (Carlisle Wood Floors, Dallas, TX.)
PORCELAIN TV WALL (Labor by Arturo Meras)
FIREPLACE (By Trinity Hearth & Home)
SOFA's & SIDE TABLE (by Cantoni)
CABINETS (by Mitchell and Gold)
DOOR WALLS (by Fleetwood)
DRAPERY (by Berkerly Upolstrey, Carrolton, TX.)
MIRRORS (by Rejuvenation)
RUG (by Signature Flooring, Addison, TX.)
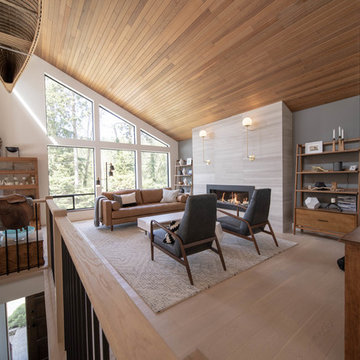
Idéer för ett stort modernt allrum med öppen planlösning, med ett finrum, vita väggar, ljust trägolv, en bred öppen spis, en spiselkrans i trä och beiget golv
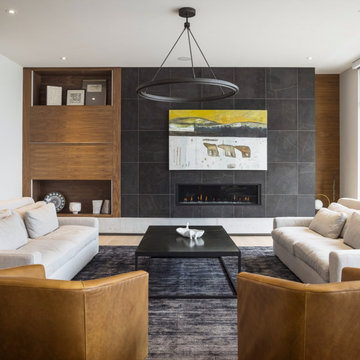
Inspiration för ett stort funkis allrum med öppen planlösning, med ett finrum, vita väggar, ljust trägolv, en bred öppen spis, en spiselkrans i trä och beiget golv

Ribbon fireplace in living room
Photographer: Nolasco Studios
Foto på ett stort funkis allrum med öppen planlösning, med bruna väggar, ljust trägolv, en bred öppen spis, en spiselkrans i trä, en inbyggd mediavägg och beiget golv
Foto på ett stort funkis allrum med öppen planlösning, med bruna väggar, ljust trägolv, en bred öppen spis, en spiselkrans i trä, en inbyggd mediavägg och beiget golv
5 049 foton på vardagsrum, med ljust trägolv och en bred öppen spis
9