2 093 foton på vardagsrum, med ljust trägolv och en dold TV
Sortera efter:
Budget
Sortera efter:Populärt i dag
101 - 120 av 2 093 foton
Artikel 1 av 3
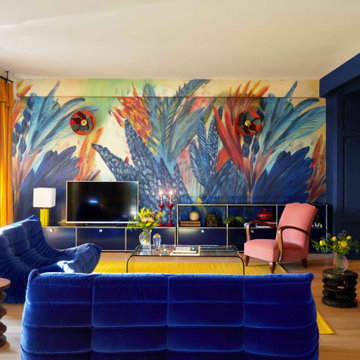
salon coloré
Foto på ett mellanstort allrum med öppen planlösning, med ett finrum, blå väggar, ljust trägolv, en dold TV och beiget golv
Foto på ett mellanstort allrum med öppen planlösning, med ett finrum, blå väggar, ljust trägolv, en dold TV och beiget golv
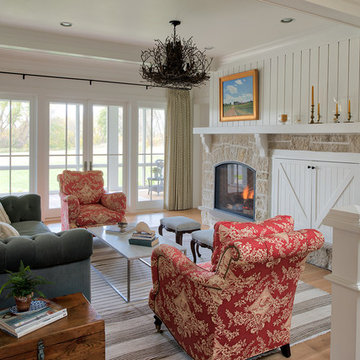
Scott Amundson Photography
Inredning av ett lantligt vardagsrum, med vita väggar, ljust trägolv, en standard öppen spis, en spiselkrans i sten, en dold TV och brunt golv
Inredning av ett lantligt vardagsrum, med vita väggar, ljust trägolv, en standard öppen spis, en spiselkrans i sten, en dold TV och brunt golv
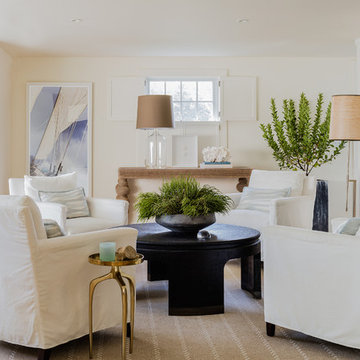
Living Room with new window seat addition and new fireplace wall. Interior architecture and design by Lisa Tharp. Custom-designed Merida rug. Sail shades and solid shutters at windows. Grasscloth and brass coffee table. Mid-century modern adjustable floor lamps.
Photography by Michael J. Lee

Custom installation of the Media Rooms' display which offers a Kaleidescape Mover Server.
Foto på ett stort funkis loftrum, med ett musikrum, grå väggar, ljust trägolv, en dubbelsidig öppen spis, en spiselkrans i gips och en dold TV
Foto på ett stort funkis loftrum, med ett musikrum, grå väggar, ljust trägolv, en dubbelsidig öppen spis, en spiselkrans i gips och en dold TV
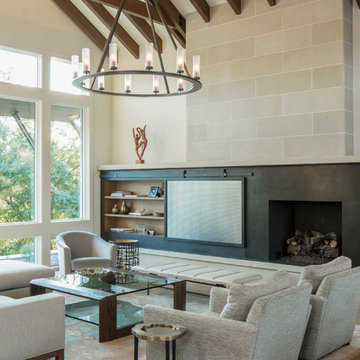
Fine Focus Photography
Inspiration för ett vintage vardagsrum, med beige väggar, ljust trägolv, en standard öppen spis och en dold TV
Inspiration för ett vintage vardagsrum, med beige väggar, ljust trägolv, en standard öppen spis och en dold TV
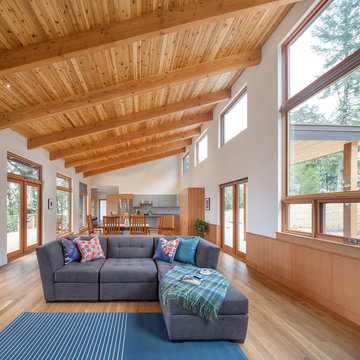
The sloping site for this modest, two-bedroom house provides views through an oak savanna to Oregon’s Yamhill Valley and the Coastal Mountain Range. Our clients asked for a simple, modern, comfortable house that took advantage of both close and distant views. It’s long bar-shaped plan allows for views from each space, maximum day-lighting and natural ventilation. Centered in the bar is the great room, which includes the living, dining, and kitchen spaces. To one side is a large deck and a terrace off the other. The material palette is simple: beams, windows, doors, and cabinets are all Douglas Fir and the floors are all either hardwood or slate.
Josh Partee Architectural Photographer
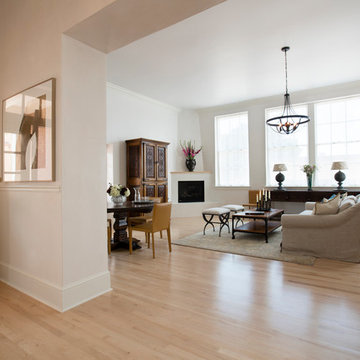
Inspiration för mellanstora klassiska separata vardagsrum, med vita väggar, ljust trägolv, en öppen hörnspis, en spiselkrans i gips och en dold TV
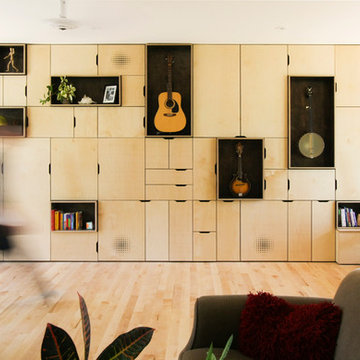
Exempel på ett mellanstort modernt allrum med öppen planlösning, med ett bibliotek, ljust trägolv, en dold TV och vita väggar
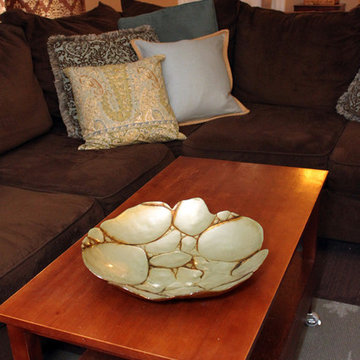
Photos by Laurie Hunt Photography
Exempel på ett litet eklektiskt separat vardagsrum, med beige väggar, ljust trägolv, en standard öppen spis, en spiselkrans i tegelsten och en dold TV
Exempel på ett litet eklektiskt separat vardagsrum, med beige väggar, ljust trägolv, en standard öppen spis, en spiselkrans i tegelsten och en dold TV
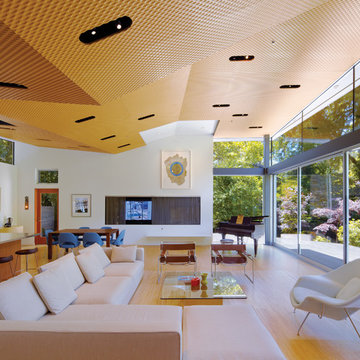
A view of the living room with large telescoping glass doors to the exterior and a custom ceiling with recessed lights.
Bild på ett mellanstort funkis allrum med öppen planlösning, med vita väggar, ljust trägolv och en dold TV
Bild på ett mellanstort funkis allrum med öppen planlösning, med vita väggar, ljust trägolv och en dold TV
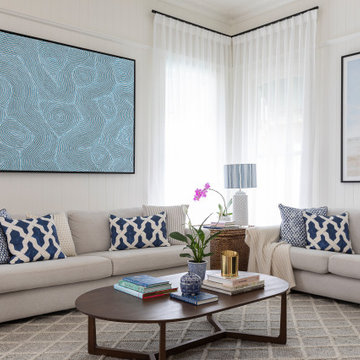
The main living area of the house is a large open plan kitchen/living/dining space. The clients wanted to stay true to the classic blue and white scheme they have always dreamed of so a layering of pattern and texture was the best way to create the perfect look. So the TV wasn't the main attraction we opted for a Samsung Frame TV over a console. When he TV is off it looks like a beautifully framed family photo.
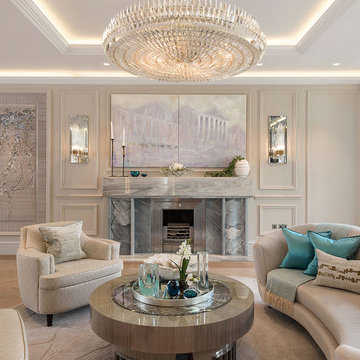
View of ground floor living room area in this ultra-prime Victorian villa.
Inspiration för ett mycket stort vintage separat vardagsrum, med en dold TV, beige väggar, ljust trägolv, en standard öppen spis, en spiselkrans i sten och beiget golv
Inspiration för ett mycket stort vintage separat vardagsrum, med en dold TV, beige väggar, ljust trägolv, en standard öppen spis, en spiselkrans i sten och beiget golv
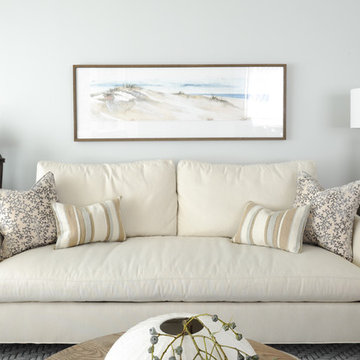
This tiny home is located on a treelined street in the Kitsilano neighborhood of Vancouver. We helped our client create a living and dining space with a beach vibe in this small front room that comfortably accommodates their growing family of four. The starting point for the decor was the client's treasured antique chaise (positioned under the large window) and the scheme grew from there. We employed a few important space saving techniques in this room... One is building seating into a corner that doubles as storage, the other is tucking a footstool, which can double as an extra seat, under the custom wood coffee table. The TV is carefully concealed in the custom millwork above the fireplace. Finally, we personalized this space by designing a family gallery wall that combines family photos and shadow boxes of treasured keepsakes. Interior Decorating by Lori Steeves of Simply Home Decorating. Photos by Tracey Ayton Photography
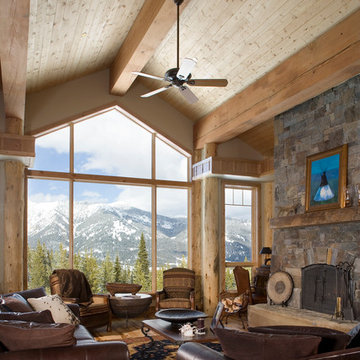
With enormous rectangular beams and round log posts, the Spanish Peaks House is a spectacular study in contrasts. Even the exterior—with horizontal log slab siding and vertical wood paneling—mixes textures and styles beautifully. An outdoor rock fireplace, built-in stone grill and ample seating enable the owners to make the most of the mountain-top setting.
Inside, the owners relied on Blue Ribbon Builders to capture the natural feel of the home’s surroundings. A massive boulder makes up the hearth in the great room, and provides ideal fireside seating. A custom-made stone replica of Lone Peak is the backsplash in a distinctive powder room; and a giant slab of granite adds the finishing touch to the home’s enviable wood, tile and granite kitchen. In the daylight basement, brushed concrete flooring adds both texture and durability.
Roger Wade

Sorgfältig ausgewählte Materialien wie die heimische Eiche, Lehmputz an den Wänden sowie eine Holzakustikdecke prägen dieses Interior. Hier wurde nichts dem Zufall überlassen, sondern alles integriert sich harmonisch. Die hochwirksame Akustikdecke von Lignotrend sowie die hochwertige Beleuchtung von Erco tragen zum guten Raumgefühl bei. Was halten Sie von dem Tunnelkamin? Er verbindet das Esszimmer mit dem Wohnzimmer.
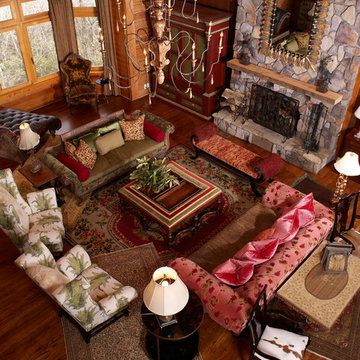
Warming up a large mountain home with velvets, wood, stone and custom furnishings
Foto på ett mycket stort rustikt allrum med öppen planlösning, med bruna väggar, ljust trägolv, en standard öppen spis, en spiselkrans i sten, en dold TV och ett finrum
Foto på ett mycket stort rustikt allrum med öppen planlösning, med bruna väggar, ljust trägolv, en standard öppen spis, en spiselkrans i sten, en dold TV och ett finrum
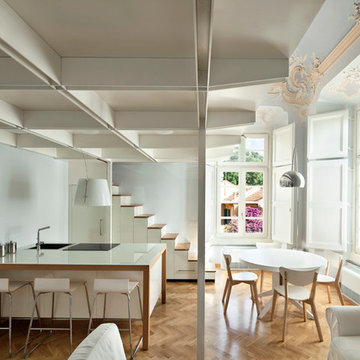
Foto Alberto Ferrero
Il grande monolocale è caratterizzato dal soppalco bianco al di sopra del quale è ricavata la zona notte. la cucina minimal è un grande tavolo attrezzato. sul fondo la scala con sotto frigo e dispeansa. tra le due finestre lampada arco di Flos.
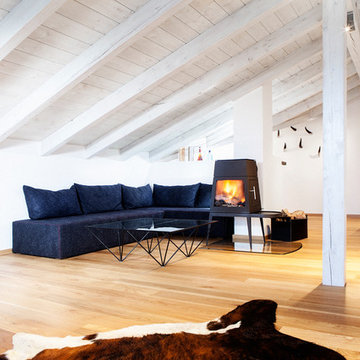
BESPOKE
Skandinavisk inredning av ett stort separat vardagsrum, med vita väggar, ljust trägolv, en öppen vedspis, ett finrum, en spiselkrans i metall, en dold TV och brunt golv
Skandinavisk inredning av ett stort separat vardagsrum, med vita väggar, ljust trägolv, en öppen vedspis, ett finrum, en spiselkrans i metall, en dold TV och brunt golv
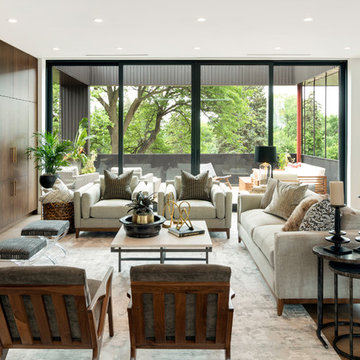
Spacecrafting Inc
Inspiration för stora moderna allrum med öppen planlösning, med vita väggar, ljust trägolv, en bred öppen spis, en spiselkrans i trä, en dold TV och grått golv
Inspiration för stora moderna allrum med öppen planlösning, med vita väggar, ljust trägolv, en bred öppen spis, en spiselkrans i trä, en dold TV och grått golv
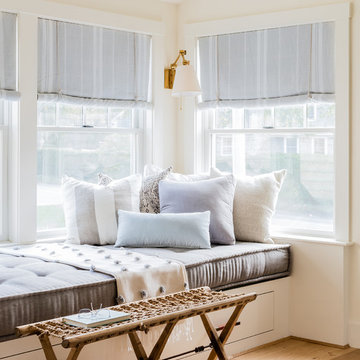
Living Room. New window seat addition with storage drawers below. Interior architecture and design by Lisa Tharp. Extra long french mattress can sleep two extra guests end-to-end. Custom sail shades tie up with rope at windows.
Photography by Michael J. Lee
2 093 foton på vardagsrum, med ljust trägolv och en dold TV
6