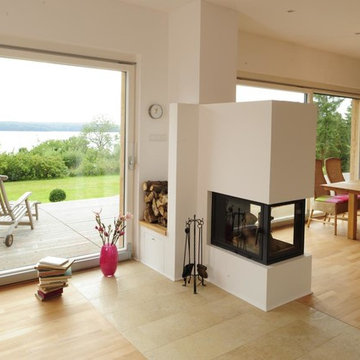4 083 foton på vardagsrum, med ljust trägolv och en spiselkrans i gips
Sortera efter:
Budget
Sortera efter:Populärt i dag
181 - 200 av 4 083 foton
Artikel 1 av 3
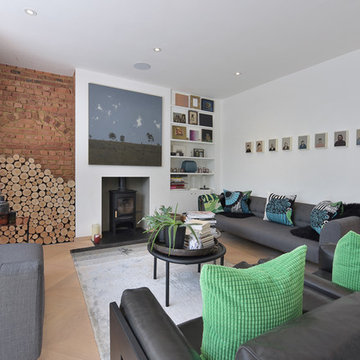
Graham D Holland
Modern inredning av ett separat vardagsrum, med ett finrum, vita väggar, ljust trägolv, en öppen vedspis, en spiselkrans i gips och beiget golv
Modern inredning av ett separat vardagsrum, med ett finrum, vita väggar, ljust trägolv, en öppen vedspis, en spiselkrans i gips och beiget golv
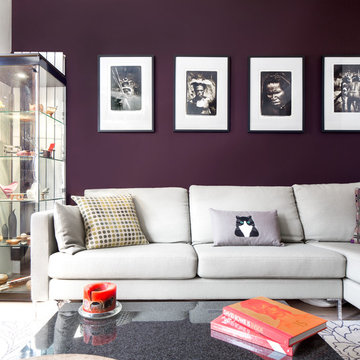
Juliet Murphy
Bild på ett litet funkis allrum med öppen planlösning, med ljust trägolv, en bred öppen spis, en spiselkrans i gips, en väggmonterad TV, brunt golv och lila väggar
Bild på ett litet funkis allrum med öppen planlösning, med ljust trägolv, en bred öppen spis, en spiselkrans i gips, en väggmonterad TV, brunt golv och lila väggar
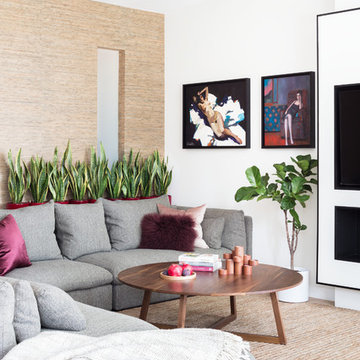
Home designed by Black and Milk Interior Design firm. They specialise in Modern Interiors for London New Build Apartments. https://blackandmilk.co.uk
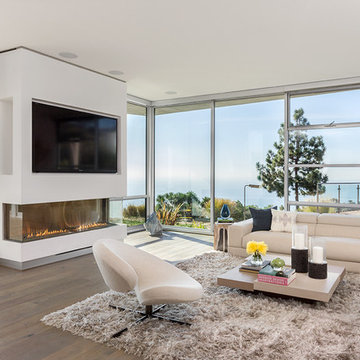
http://nataliaknezevic.com photo credits
Exempel på ett stort modernt allrum med öppen planlösning, med vita väggar, ljust trägolv, en standard öppen spis och en spiselkrans i gips
Exempel på ett stort modernt allrum med öppen planlösning, med vita väggar, ljust trägolv, en standard öppen spis och en spiselkrans i gips
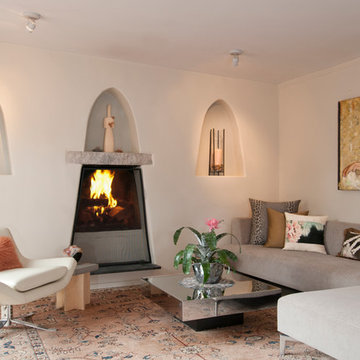
Foto på ett stort amerikanskt allrum med öppen planlösning, med ett finrum, ljust trägolv, en standard öppen spis, vita väggar, en spiselkrans i gips och en fristående TV
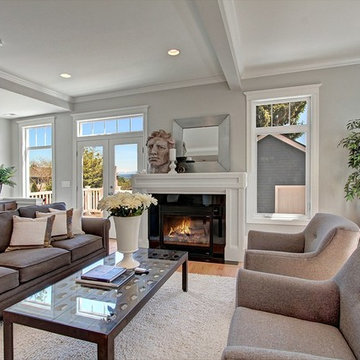
The living room is a comfortable space with gorgeous double hung windows that take advantage of the beautiful view of the outside.
Inspiration för ett mellanstort vintage allrum med öppen planlösning, med grå väggar, ljust trägolv, en standard öppen spis, ett finrum och en spiselkrans i gips
Inspiration för ett mellanstort vintage allrum med öppen planlösning, med grå väggar, ljust trägolv, en standard öppen spis, ett finrum och en spiselkrans i gips
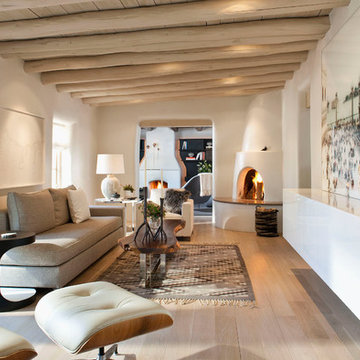
Idéer för att renovera ett mellanstort amerikanskt separat vardagsrum, med en öppen hörnspis, vita väggar, ljust trägolv och en spiselkrans i gips
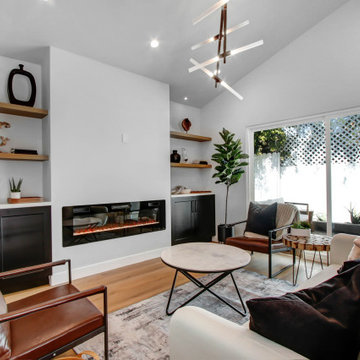
Seamlessly integrating a living room with a kitchen, is a testament to modern living and design
Exempel på ett litet eklektiskt allrum med öppen planlösning, med ett finrum, grå väggar, ljust trägolv, en bred öppen spis, en spiselkrans i gips och vitt golv
Exempel på ett litet eklektiskt allrum med öppen planlösning, med ett finrum, grå väggar, ljust trägolv, en bred öppen spis, en spiselkrans i gips och vitt golv
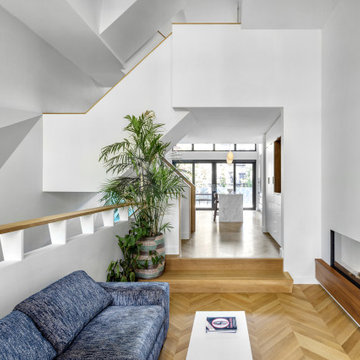
A new, ground-up attached house facing Cooper Park in Williamsburg Brooklyn. The site is in a row of small 1950s two-story, split-level brick townhouses, some of which have been modified and enlarged over the years and one of which was replaced by this building.
The exterior is intentionally subdued, reminiscent of the brick warehouse architecture that occupies much of the neighborhood. In contrast, the interior is bright, dynamic and highly-innovative. In a nod to the original house, nC2 opted to explore the idea of a new, urban version of the split-level home.
The house is organized around a stair oriented laterally at its center, which becomes a focal point for the free-flowing spaces that surround it. All of the main spaces of the house - entry hall, kitchen/dining area, living room, mezzanine and a tv room on the top floor - are open to each other and to the main stair. The split-level configuration serves to differentiate these spaces while maintaining the open quality of the house.
A four-story high mural by the artist Jerry Inscoe occupies one entire side of the building and creates a dialog with the architecture. Like the building itself, it can only be truly appreciated by moving through the spaces.
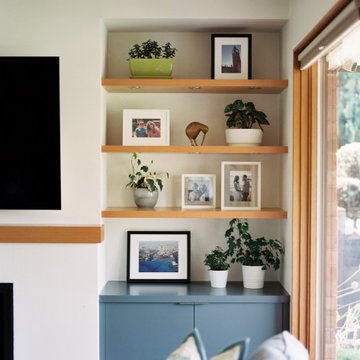
Inspiration för ett mellanstort 60 tals allrum med öppen planlösning, med vita väggar, ljust trägolv, en standard öppen spis, en spiselkrans i gips, en väggmonterad TV och beiget golv
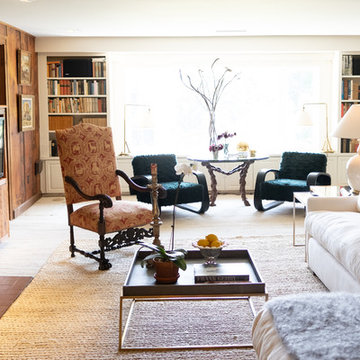
Family pieces meet modern = transitional in this country estate living room.
Klassisk inredning av ett mellanstort allrum med öppen planlösning, med vita väggar, ljust trägolv, en standard öppen spis, en spiselkrans i gips, en väggmonterad TV och grått golv
Klassisk inredning av ett mellanstort allrum med öppen planlösning, med vita väggar, ljust trägolv, en standard öppen spis, en spiselkrans i gips, en väggmonterad TV och grått golv
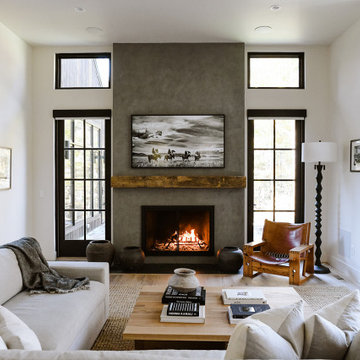
The room is centered on a large wood burning fireplace which was finished with a reclaimed timber mantle we locally sourced and a plaster finish (Portola Paint). One of a kind vintage pieces such as the accent chair and sofa table add character to the living space.
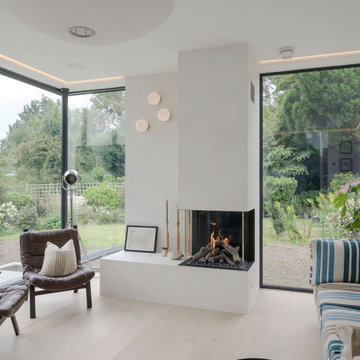
The new ground floor accommodation delivers an open-plan space with views to the garden through full height glazed sliding doors and windows.
The new lighting concept with LED-roped ambient lighting and ceiling and wall task lights provides a calm atmosphere across the whole family home.
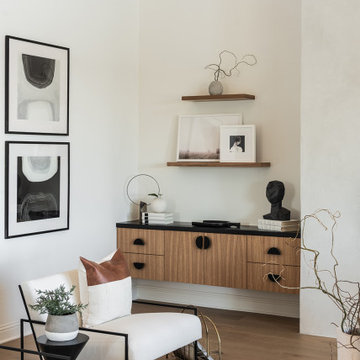
Idéer för stora funkis allrum med öppen planlösning, med vita väggar, ljust trägolv, en standard öppen spis, en spiselkrans i gips, en väggmonterad TV och beiget golv
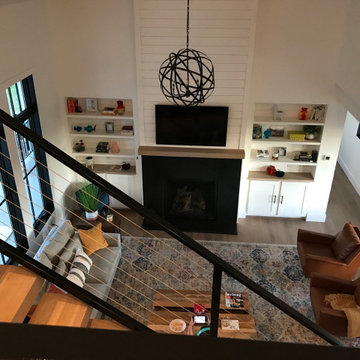
Looking into the Great Room from the Kitchen, across the stairwell.
Inspiration för mellanstora lantliga allrum med öppen planlösning, med ljust trägolv, en standard öppen spis, en spiselkrans i gips, en inbyggd mediavägg och beiget golv
Inspiration för mellanstora lantliga allrum med öppen planlösning, med ljust trägolv, en standard öppen spis, en spiselkrans i gips, en inbyggd mediavägg och beiget golv

Idéer för mycket stora funkis loftrum, med ett finrum, en hängande öppen spis, en spiselkrans i gips, en fristående TV, bruna väggar, ljust trägolv och brunt golv
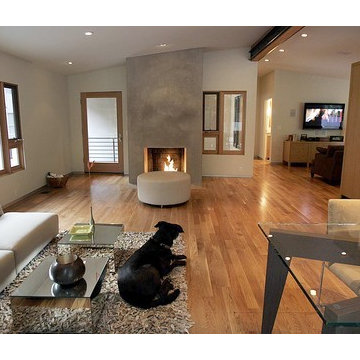
Nichols Canyon remodel by Tim Braseth and Willow Glen Partners, completed 2006. Architect: Michael Allan Eldridge of West Edge Studios. Contractor: Art Lopez of D+Con Design Plus Construction. Designer: Tim Braseth. Flooring: solid oak. Cabinetry: vertical grain rift oak. Wall-mounted TV by Samsung. Custom settees and ottoman by DAVINCI LA. Custom dining table by Built, Inc. Vintage dining chairs by Milo Baughman for Thayer Coggin. Sofa by Mitchell Gold + Bob Williams. Photo: (c) Los Angeles Times 10/26/06.
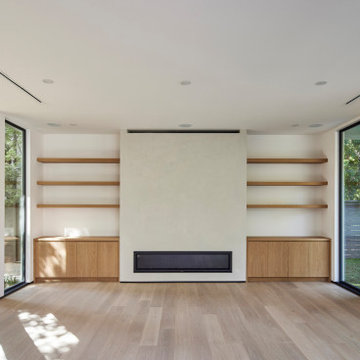
The living room features a Heat-N-Glow linear gas fireplace, bespoke, built-in white oak cabinets and wood shelves with a surround of Portola Roman Clay surfacing. Balanced natural light with a pocket courtyard to the left and rear yard swimming pool and yard to right. Linear bar diffusers throughout
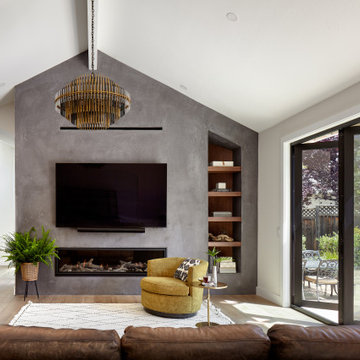
Inredning av ett stort allrum med öppen planlösning, med ett finrum, beige väggar, ljust trägolv, en bred öppen spis, en spiselkrans i gips, en väggmonterad TV och brunt golv
4 083 foton på vardagsrum, med ljust trägolv och en spiselkrans i gips
10
