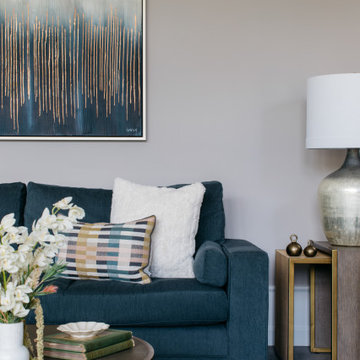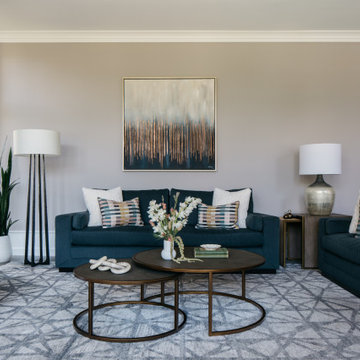2 375 foton på vardagsrum, med ljust trägolv och grått golv
Sortera efter:
Budget
Sortera efter:Populärt i dag
121 - 140 av 2 375 foton
Artikel 1 av 3

The grand living room needed large focal pieces, so our design team began by selecting the large iron chandelier to anchor the space. The black iron of the chandelier echoes the black window trim of the two story windows and fills the volume of space nicely. The plain fireplace wall was underwhelming, so our team selected four slabs of premium Calcutta gold marble and butterfly bookmatched the slabs to add a sophisticated focal point. Tall sheer drapes add height and subtle drama to the space. The comfortable sectional sofa and woven side chairs provide the perfect space for relaxing or for entertaining guests. Woven end tables, a woven table lamp, woven baskets and tall olive trees add texture and a casual touch to the space. The expansive sliding glass doors provide indoor/outdoor entertainment and ease of traffic flow when a large number of guests are gathered.
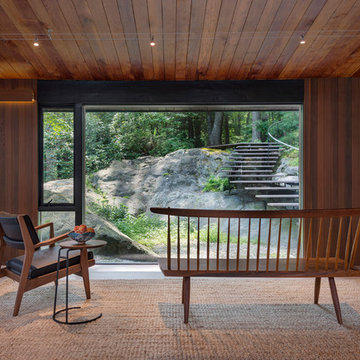
Flavin Architects was chosen for the renovation due to their expertise with Mid-Century-Modern and specifically Henry Hoover renovations. Respect for the integrity of the original home while accommodating a modern family’s needs is key. Practical updates like roof insulation, new roofing, and radiant floor heat were combined with sleek finishes and modern conveniences. Photo by: Nat Rea Photography
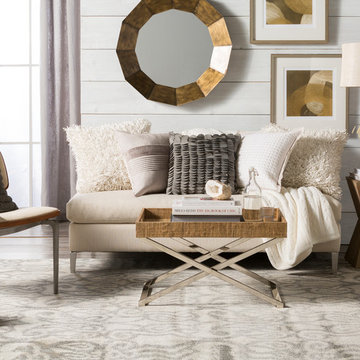
Idéer för att renovera ett mellanstort eklektiskt allrum med öppen planlösning, med ett finrum, vita väggar, ljust trägolv och grått golv
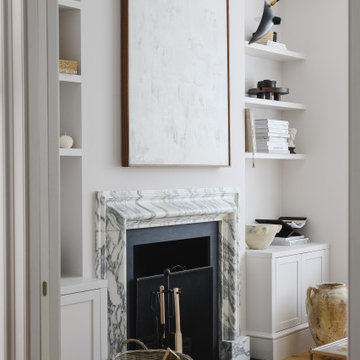
Foto på ett litet funkis separat vardagsrum, med grå väggar, ljust trägolv, en standard öppen spis, en spiselkrans i sten och grått golv
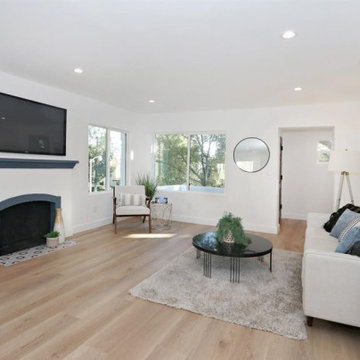
This absolutely charming 3 bedroom, 2 bathroom Spanish bungalow is about to steal your heart! A freshly landscaped front yard leads you into a bright, open and flowing floor plan with modern features and custom designs throughout. Enjoy the views of the tree-lined street below, while curled up with a book in front of your custom tiled fireplace. Gather with loved ones around the spacious island of your bright and airy chef's kitchen, which features brand new stainless steel appliances throughout. The backyard is a canvas ready for your vision plus a large studio for creative space or an at home workshop.

Foto på ett mellanstort funkis allrum med öppen planlösning, med ett finrum, bruna väggar, ljust trägolv, en inbyggd mediavägg och grått golv
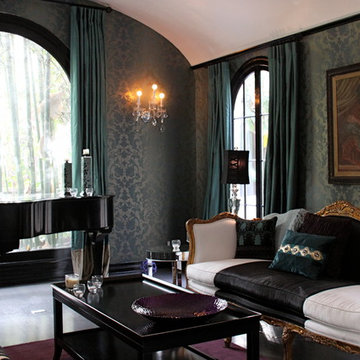
Inspiration för ett mellanstort vintage separat vardagsrum, med ett musikrum, gröna väggar, ljust trägolv, en spiselkrans i gips och grått golv
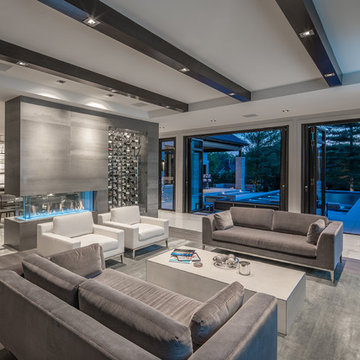
Idéer för att renovera ett funkis allrum med öppen planlösning, med grå väggar, ljust trägolv, en dubbelsidig öppen spis och grått golv
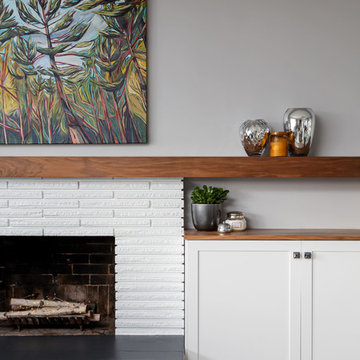
This room went from seldom used to being utilized often.
Idéer för att renovera ett mellanstort funkis allrum med öppen planlösning, med grå väggar, ljust trägolv, en standard öppen spis, en spiselkrans i tegelsten och grått golv
Idéer för att renovera ett mellanstort funkis allrum med öppen planlösning, med grå väggar, ljust trägolv, en standard öppen spis, en spiselkrans i tegelsten och grått golv
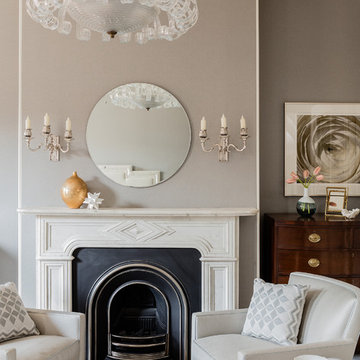
Photography by Michael J. Lee
Inspiration för stora klassiska vardagsrum, med grå väggar, ljust trägolv, en standard öppen spis, en spiselkrans i sten och grått golv
Inspiration för stora klassiska vardagsrum, med grå väggar, ljust trägolv, en standard öppen spis, en spiselkrans i sten och grått golv

Location: Denver, CO, USA
Dado designed this 4,000 SF condo from top to bottom. A full-scale buildout was required, with custom fittings throughout. The brief called for design solutions that catered to both the client’s desire for comfort and easy functionality, along with a modern aesthetic that could support their bold and colorful art collection.
The name of the game - calm modernism. Neutral colors and natural materials were used throughout.
"After a couple of failed attempts with other design firms we were fortunate to find Megan Moore. We were looking for a modern, somewhat minimalist design for our newly built condo in Cherry Creek North. We especially liked Megan’s approach to design: specifically to look at the entire space and consider its flow from every perspective. Megan is a gifted designer who understands the needs of her clients. She spent considerable time talking to us to fully understand what we wanted. Our work together felt like a collaboration and partnership. We always felt engaged and informed. We also appreciated the transparency with product selection and pricing.
Megan brought together a talented team of artisans and skilled craftsmen to complete the design vision. From wall coverings to custom furniture pieces we were always impressed with the quality of the workmanship. And, we were never surprised about costs or timing.
We’ve gone back to Megan several times since our first project together. Our condo is now a Zen-like place of calm and beauty that we enjoy every day. We highly recommend Megan as a designer."
Dado Interior Design
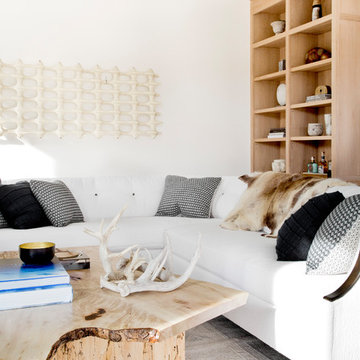
Inspiration för stora skandinaviska separata vardagsrum, med vita väggar, grått golv, ljust trägolv, en standard öppen spis och en spiselkrans i sten
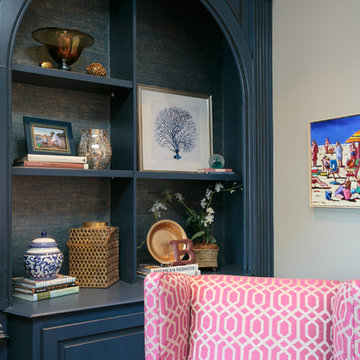
J. Mauro
Inredning av ett klassiskt stort separat vardagsrum, med ett finrum, grå väggar, ljust trägolv, en standard öppen spis, en spiselkrans i sten och grått golv
Inredning av ett klassiskt stort separat vardagsrum, med ett finrum, grå väggar, ljust trägolv, en standard öppen spis, en spiselkrans i sten och grått golv

Our clients desired an organic and airy look for their kitchen and living room areas. Our team began by painting the entire home a creamy white and installing all new white oak floors throughout. The former dark wood kitchen cabinets were removed to make room for the new light wood and white kitchen. The clients originally requested an "all white" kitchen, but the designer suggested bringing in light wood accents to give the kitchen some additional contrast. The wood ceiling cloud helps to anchor the space and echoes the new wood ceiling beams in the adjacent living area. To further incorporate the wood into the design, the designer framed each cabinetry wall with white oak "frames" that coordinate with the wood flooring. Woven barstools, textural throw pillows and olive trees complete the organic look. The original large fireplace stones were replaced with a linear ripple effect stone tile to add modern texture. Cozy accents and a few additional furniture pieces were added to the clients existing sectional sofa and chairs to round out the casually sophisticated space.
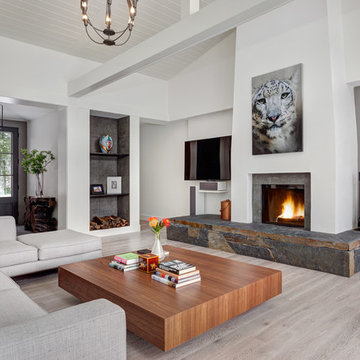
Peter Peirce Photpgrapher
Idéer för mellanstora funkis allrum med öppen planlösning, med vita väggar, ljust trägolv, en standard öppen spis, en spiselkrans i sten, en väggmonterad TV och grått golv
Idéer för mellanstora funkis allrum med öppen planlösning, med vita väggar, ljust trägolv, en standard öppen spis, en spiselkrans i sten, en väggmonterad TV och grått golv
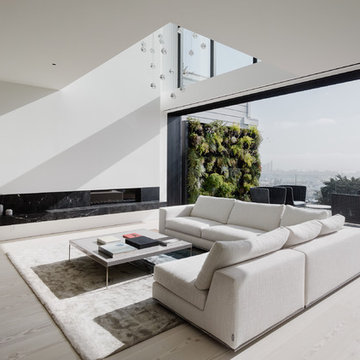
Bild på ett funkis vardagsrum, med vita väggar, ljust trägolv, en bred öppen spis och grått golv
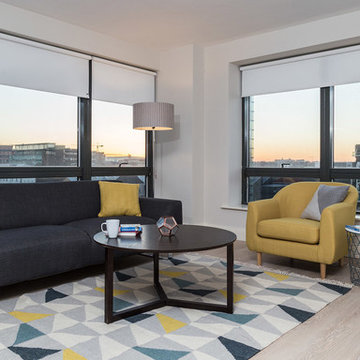
Modern inredning av ett mellanstort separat vardagsrum, med vita väggar, ljust trägolv, ett finrum och grått golv
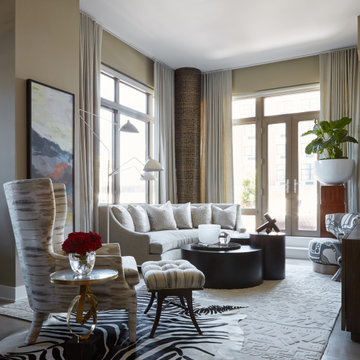
Foto på ett litet funkis allrum med öppen planlösning, med grå väggar, ljust trägolv, en fristående TV och grått golv
2 375 foton på vardagsrum, med ljust trägolv och grått golv
7
