120 foton på vardagsrum, med ljust trägolv och orange golv
Sortera efter:
Budget
Sortera efter:Populärt i dag
101 - 120 av 120 foton
Artikel 1 av 3
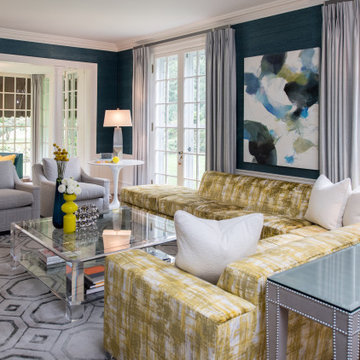
Transitional Living Room Style, with L-Shaped Yellow Sectional Sofa, large clear glass coffee table, teal grasscloth walls, gray chairs, gray geometric area rug, gray pinch pleated drapes and an elegant piece of abstract art that brings the room together.
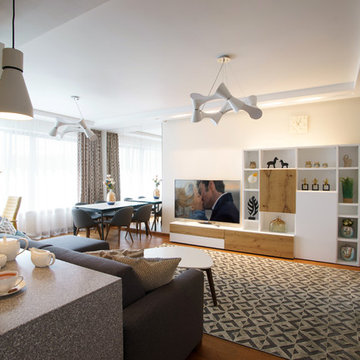
Я люблю современные интерьеры, для которых характерны чистота дизайнерского решения, строгая геометрия и формы, простые и прямые линии. Если удается выдержать концепцию европейского интерьера, то он получается стильным, комфортным и «вкусным»!
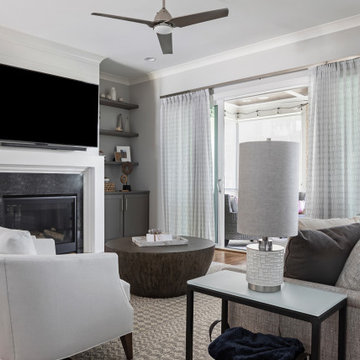
Open space floor plan. For this residence we were tasked to create a light and airy look in a monochromatic color palette.
To define the family area, we used an upholstered sofa and two chairs, a textured rug and a beautiful round wood table.
The bookshelves were styled with a minimalistic approach, using different sizes and textures of ceramic vases and other objects which were paired with wood sculptures, and a great collection of books and personal photographs. As always, adding a bit of greenery and succulents goes a long way.
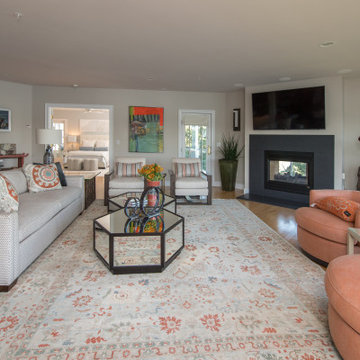
Taupe and coral living room. In this room you will find a Sofa with bench seat, two chairs with dark wood frame, two coral swivel chairs, an upholstered bench and a very unique mirrored coffee table

Inspiration för ett mellanstort 60 tals separat vardagsrum, med beige väggar, ljust trägolv, en standard öppen spis, en spiselkrans i tegelsten och orange golv
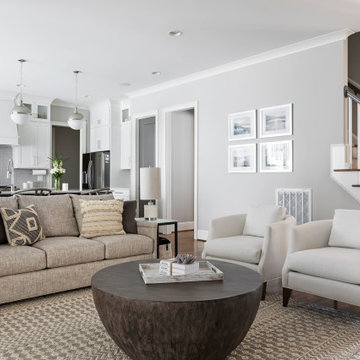
Open space floor plan. For this residence we were tasked to create a light and airy look in a monochromatic color palette.
To define the family area, we used an upholstered sofa and two chairs, a textured rug and a beautiful round wood table.
The bookshelves were styled with a minimalistic approach, using different sizes and textures of ceramic vases and other objects which were paired with wood sculptures, and a great collection of books and personal photographs. As always, adding a bit of greenery and succulents goes a long way.
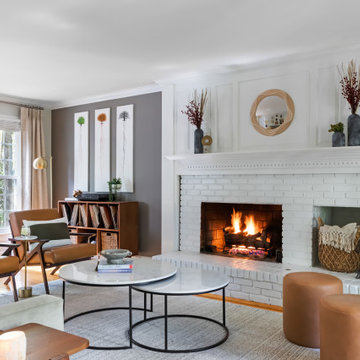
Exempel på ett mellanstort 60 tals separat vardagsrum, med beige väggar, ljust trägolv, en standard öppen spis, en spiselkrans i tegelsten och orange golv
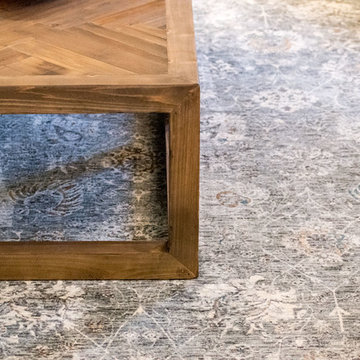
This room had dark wood trim and red brick on the fireplace. We painted the trim, but left the wood beams stained. Our talented contractor painted the fireplace brick, reworked the built-ins and added barn wood above the new mantle. The homeowners purchased new upholstered furniture for the space, and we helped out with some tables and a new rug. The room is now light and soothing with wonderful natural farmhouse touches.
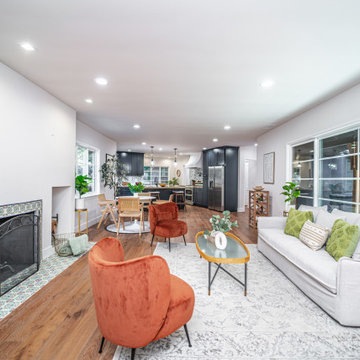
Inspiration för mellanstora moderna allrum med öppen planlösning, med ett finrum, grå väggar, ljust trägolv, en standard öppen spis, en spiselkrans i trä och orange golv
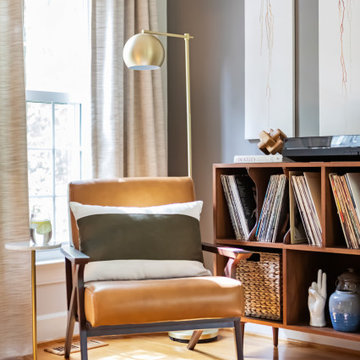
Exempel på ett mellanstort retro separat vardagsrum, med beige väggar, ljust trägolv, en standard öppen spis, en spiselkrans i tegelsten och orange golv
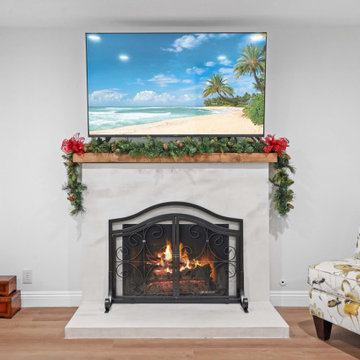
Capturing the beauty in every detail! Swipe to see the incredible transformation of a fireplace remodel by Katz Design & Builders in Carson, CA. Our clients couldn't be happier with their stylish sanctuary. Turning photos into stories of satisfaction!
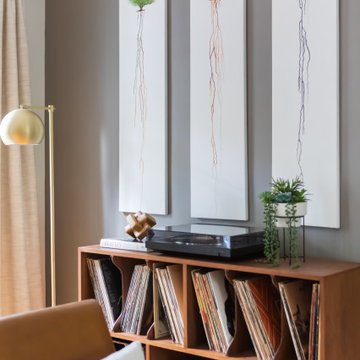
Foto på ett mellanstort retro separat vardagsrum, med beige väggar, ljust trägolv, en standard öppen spis, en spiselkrans i tegelsten och orange golv
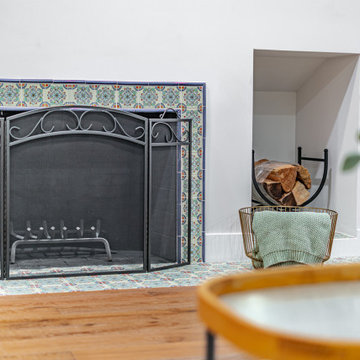
Exempel på ett mellanstort modernt allrum med öppen planlösning, med ett finrum, grå väggar, ljust trägolv, en standard öppen spis, en spiselkrans i trä och orange golv
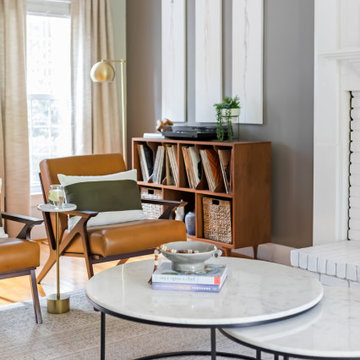
Retro inredning av ett mellanstort separat vardagsrum, med beige väggar, ljust trägolv, en standard öppen spis, en spiselkrans i tegelsten och orange golv
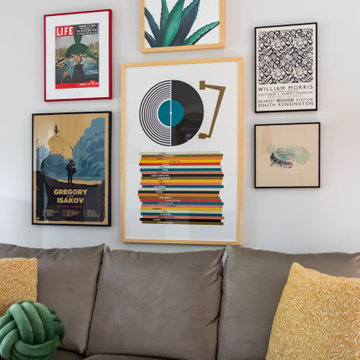
Idéer för ett mellanstort 60 tals separat vardagsrum, med beige väggar, ljust trägolv, en standard öppen spis, en spiselkrans i tegelsten och orange golv
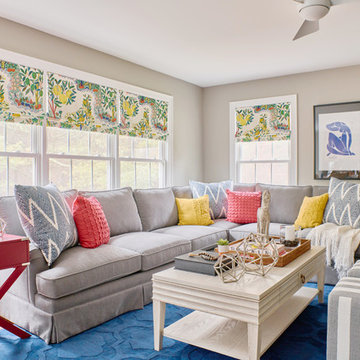
http://andrea.media/
Foto på ett stort vintage allrum med öppen planlösning, med ett bibliotek, beige väggar, ljust trägolv, en inbyggd mediavägg och orange golv
Foto på ett stort vintage allrum med öppen planlösning, med ett bibliotek, beige väggar, ljust trägolv, en inbyggd mediavägg och orange golv
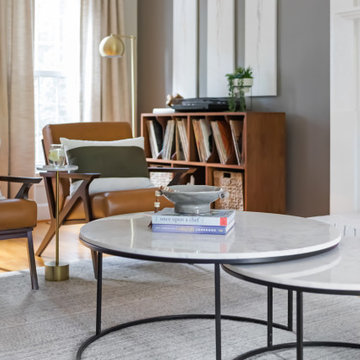
Idéer för mellanstora 50 tals separata vardagsrum, med beige väggar, ljust trägolv, en standard öppen spis, en spiselkrans i tegelsten och orange golv
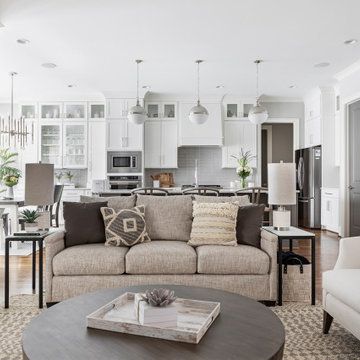
Open space floor plan. For this residence we were tasked to create a light and airy look in a monochromatic color palette.
To define the family area, we used an upholstered sofa and two chairs, a textured rug and a beautiful round wood table.
The bookshelves were styled with a minimalistic approach, using different sizes and textures of ceramic vases and other objects which were paired with wood sculptures, and a great collection of books and personal photographs. As always, adding a bit of greenery and succulents goes a long way.
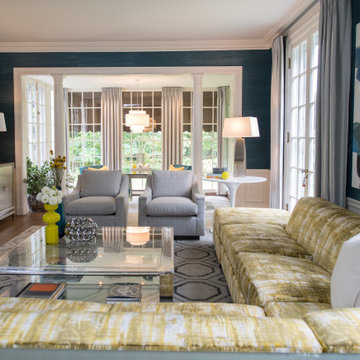
Transitional Living Room Style, with L-Shaped Yellow Sectional Sofa, large clear glass coffee table, teal grasscloth walls, gray chairs, gray geometric area rug, gray pinch pleated drapes and an elegant piece of abstract art that brings the room together.
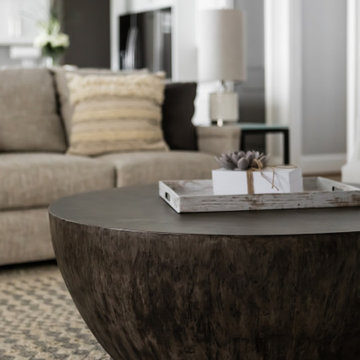
Open space floor plan. For this residence we were tasked to create a light and airy look in a monochromatic color palette.
To define the family area, we used an upholstered sofa and two chairs, a textured rug and a beautiful round wood table.
The bookshelves were styled with a minimalistic approach, using different sizes and textures of ceramic vases and other objects which were paired with wood sculptures, and a great collection of books and personal photographs. As always, adding a bit of greenery and succulents goes a long way.
120 foton på vardagsrum, med ljust trägolv och orange golv
6