18 311 foton på vardagsrum, med ljust trägolv
Sortera efter:
Budget
Sortera efter:Populärt i dag
21 - 40 av 18 311 foton
Artikel 1 av 3
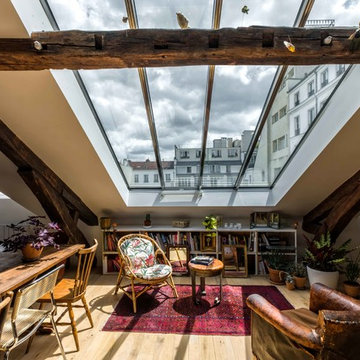
Idéer för mellanstora funkis allrum med öppen planlösning, med vita väggar, ljust trägolv, en fristående TV och beiget golv
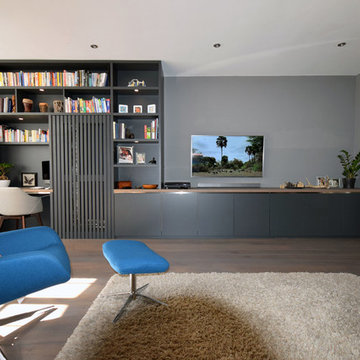
Inspiration för ett stort funkis vardagsrum, med grå väggar, ljust trägolv och en väggmonterad TV
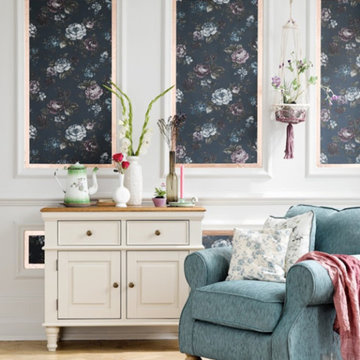
FURNITURE
Amelia armchair in polla cornflower, Oak Furniture Land
Shay rustic oak and painted small sideboard, Oak Furniture Land
ACCESSORIES
Esprit water lily rug, The Rug Seller
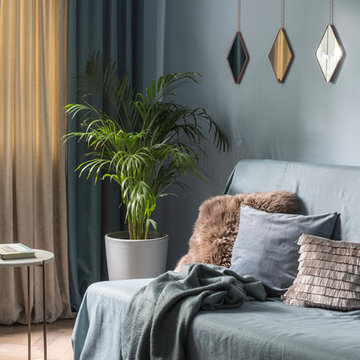
Евгений Кулибаба
Nordisk inredning av ett litet separat vardagsrum, med ett finrum, blå väggar och ljust trägolv
Nordisk inredning av ett litet separat vardagsrum, med ett finrum, blå väggar och ljust trägolv

Idéer för stora vintage allrum med öppen planlösning, med beige väggar, ljust trägolv, en väggmonterad TV och beiget golv
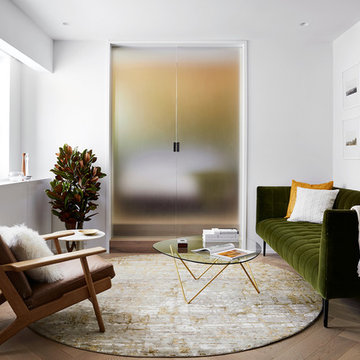
Living Room with Acid Etched Glass Doors Closed.
Photo by:
David Mitchell
Idéer för små funkis separata vardagsrum, med ett finrum, vita väggar, ljust trägolv och brunt golv
Idéer för små funkis separata vardagsrum, med ett finrum, vita väggar, ljust trägolv och brunt golv
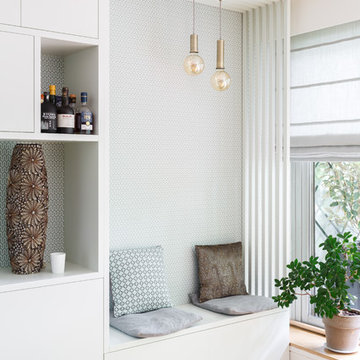
Nos équipes ont utilisé quelques bons tuyaux pour apporter ergonomie, rangements, et caractère à cet appartement situé à Neuilly-sur-Seine. L’utilisation ponctuelle de couleurs intenses crée une nouvelle profondeur à l’espace tandis que le choix de matières naturelles et douces apporte du style. Effet déco garanti!

I built this on my property for my aging father who has some health issues. Handicap accessibility was a factor in design. His dream has always been to try retire to a cabin in the woods. This is what he got.
It is a 1 bedroom, 1 bath with a great room. It is 600 sqft of AC space. The footprint is 40' x 26' overall.
The site was the former home of our pig pen. I only had to take 1 tree to make this work and I planted 3 in its place. The axis is set from root ball to root ball. The rear center is aligned with mean sunset and is visible across a wetland.
The goal was to make the home feel like it was floating in the palms. The geometry had to simple and I didn't want it feeling heavy on the land so I cantilevered the structure beyond exposed foundation walls. My barn is nearby and it features old 1950's "S" corrugated metal panel walls. I used the same panel profile for my siding. I ran it vertical to match the barn, but also to balance the length of the structure and stretch the high point into the canopy, visually. The wood is all Southern Yellow Pine. This material came from clearing at the Babcock Ranch Development site. I ran it through the structure, end to end and horizontally, to create a seamless feel and to stretch the space. It worked. It feels MUCH bigger than it is.
I milled the material to specific sizes in specific areas to create precise alignments. Floor starters align with base. Wall tops adjoin ceiling starters to create the illusion of a seamless board. All light fixtures, HVAC supports, cabinets, switches, outlets, are set specifically to wood joints. The front and rear porch wood has three different milling profiles so the hypotenuse on the ceilings, align with the walls, and yield an aligned deck board below. Yes, I over did it. It is spectacular in its detailing. That's the benefit of small spaces.
Concrete counters and IKEA cabinets round out the conversation.
For those who cannot live tiny, I offer the Tiny-ish House.
Photos by Ryan Gamma
Staging by iStage Homes
Design Assistance Jimmy Thornton
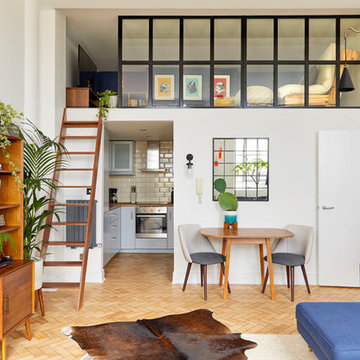
Anna Stathaki
Originally the mezzanine was divided by wooden railings. By replacing this with crittall style panels the space is reformed as a more separate, private space, ideal for doubling as a space for extra guests to stay. The crittall style also adds an industrial loft feel, that fits the space, and owner perfectly.
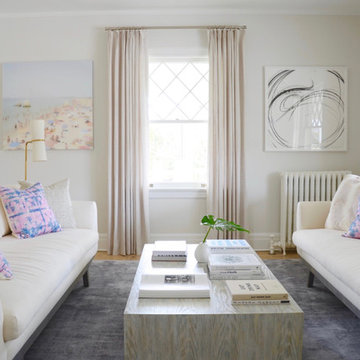
DENISE DAVIES
Idéer för mellanstora funkis allrum med öppen planlösning, med ett finrum, ljust trägolv och beiget golv
Idéer för mellanstora funkis allrum med öppen planlösning, med ett finrum, ljust trägolv och beiget golv

Inredning av ett klassiskt stort allrum med öppen planlösning, med ett finrum, flerfärgade väggar, ljust trägolv och beiget golv
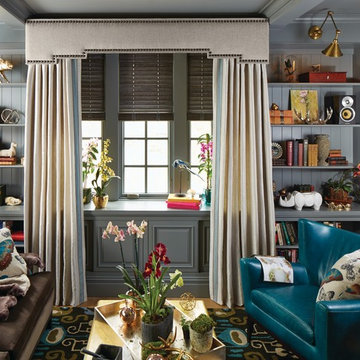
Eklektisk inredning av ett stort separat vardagsrum, med grå väggar, ljust trägolv, ett finrum och brunt golv
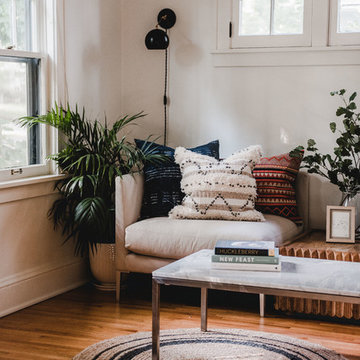
Amanda Marie Studio
Idéer för ett mellanstort klassiskt separat vardagsrum, med vita väggar, ljust trägolv, ett finrum och brunt golv
Idéer för ett mellanstort klassiskt separat vardagsrum, med vita väggar, ljust trägolv, ett finrum och brunt golv
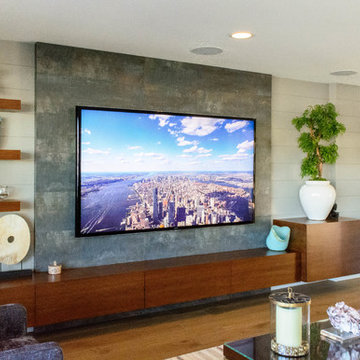
85'' Sony 4K TV
Modern inredning av ett stort allrum med öppen planlösning, med ett finrum, beige väggar, ljust trägolv, en väggmonterad TV och brunt golv
Modern inredning av ett stort allrum med öppen planlösning, med ett finrum, beige väggar, ljust trägolv, en väggmonterad TV och brunt golv
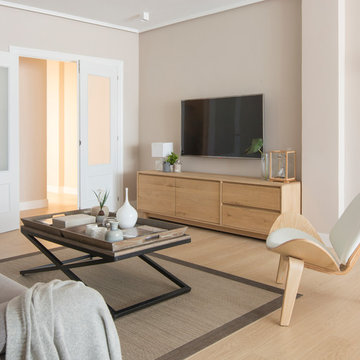
Erlantz Biderbost
Foto på ett mellanstort skandinaviskt separat vardagsrum, med ett finrum, beige väggar, ljust trägolv och en väggmonterad TV
Foto på ett mellanstort skandinaviskt separat vardagsrum, med ett finrum, beige väggar, ljust trägolv och en väggmonterad TV
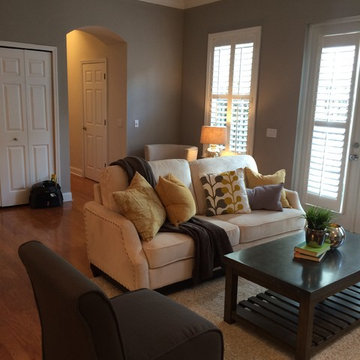
Known for DESIGNING LIFESTYLES & creating thoughtful interiors, LMB interiors works with clients on all phases of remodeling, historic renovations, design & decor of homes. Serving the Tampa Bay area for more than a decade, Lynne creates custom interiors that both accommodate and enhance her clients lifestyles. The hallmark of Lynne's approach to design is an expertly balanced combination of texture, color & furnishings. No matter the style her finished spaces are sophisticated, comfortable and timeless.

Anice Hoachlander, Hoachlander Davis Photography
Bild på ett stort 60 tals allrum med öppen planlösning, med ett finrum, ljust trägolv, blå väggar och beiget golv
Bild på ett stort 60 tals allrum med öppen planlösning, med ett finrum, ljust trägolv, blå väggar och beiget golv
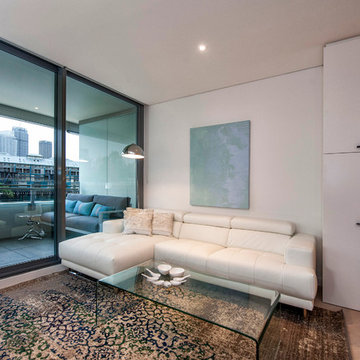
Exempel på ett mellanstort modernt allrum med öppen planlösning, med vita väggar och ljust trägolv
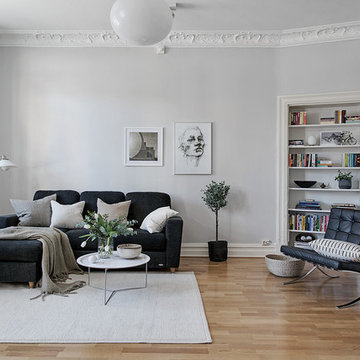
Klassisk inredning av ett mellanstort allrum med öppen planlösning, med ett finrum, grå väggar och ljust trägolv
18 311 foton på vardagsrum, med ljust trägolv
2
