646 foton på vardagsrum, med målat trägolv och en standard öppen spis
Sortera efter:
Budget
Sortera efter:Populärt i dag
221 - 240 av 646 foton
Artikel 1 av 3
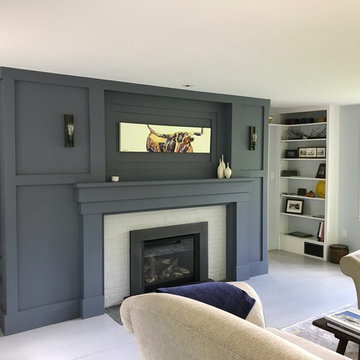
The new owners of this house in Harvard, Massachusetts loved its location and authentic Shaker characteristics, but weren’t fans of its curious layout. A dated first-floor full bathroom could only be accessed by going up a few steps to a landing, opening the bathroom door and then going down the same number of steps to enter the room. The dark kitchen faced the driveway to the north, rather than the bucolic backyard fields to the south. The dining space felt more like an enlarged hall and could only comfortably seat four. Upstairs, a den/office had a woefully low ceiling; the master bedroom had limited storage, and a sad full bathroom featured a cramped shower.
KHS proposed a number of changes to create an updated home where the owners could enjoy cooking, entertaining, and being connected to the outdoors from the first-floor living spaces, while also experiencing more inviting and more functional private spaces upstairs.
On the first floor, the primary change was to capture space that had been part of an upper-level screen porch and convert it to interior space. To make the interior expansion seamless, we raised the floor of the area that had been the upper-level porch, so it aligns with the main living level, and made sure there would be no soffits in the planes of the walls we removed. We also raised the floor of the remaining lower-level porch to reduce the number of steps required to circulate from it to the newly expanded interior. New patio door systems now fill the arched openings that used to be infilled with screen. The exterior interventions (which also included some new casement windows in the dining area) were designed to be subtle, while affording significant improvements on the interior. Additionally, the first-floor bathroom was reconfigured, shifting one of its walls to widen the dining space, and moving the entrance to the bathroom from the stair landing to the kitchen instead.
These changes (which involved significant structural interventions) resulted in a much more open space to accommodate a new kitchen with a view of the lush backyard and a new dining space defined by a new built-in banquette that comfortably seats six, and -- with the addition of a table extension -- up to eight people.
Upstairs in the den/office, replacing the low, board ceiling with a raised, plaster, tray ceiling that springs from above the original board-finish walls – newly painted a light color -- created a much more inviting, bright, and expansive space. Re-configuring the master bath to accommodate a larger shower and adding built-in storage cabinets in the master bedroom improved comfort and function. A new whole-house color palette rounds out the improvements.
Photos by Katie Hutchison
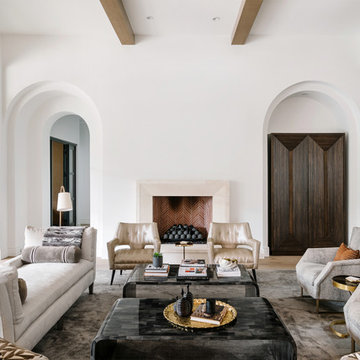
Photography by Chase Daniel
Inspiration för klassiska vardagsrum, med vita väggar, målat trägolv, en standard öppen spis och brunt golv
Inspiration för klassiska vardagsrum, med vita väggar, målat trägolv, en standard öppen spis och brunt golv
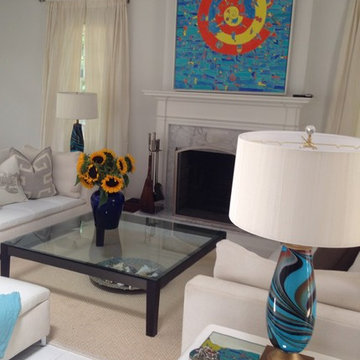
transitional beach house living room with white painted wood floors, accentuated with handblown glass lamps complete with white and grey furniture and pops of blue to create a calm and open living space.
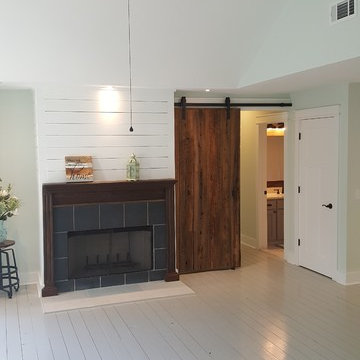
Bild på ett mellanstort maritimt allrum med öppen planlösning, med gröna väggar, målat trägolv, en standard öppen spis, en spiselkrans i trä och grått golv
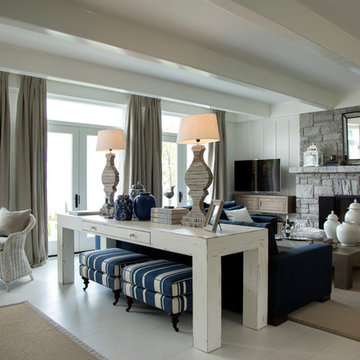
Maxime Desbiens
Inspiration för ett mellanstort maritimt allrum med öppen planlösning, med ett finrum, vita väggar, målat trägolv, en standard öppen spis, en spiselkrans i sten, en väggmonterad TV och vitt golv
Inspiration för ett mellanstort maritimt allrum med öppen planlösning, med ett finrum, vita väggar, målat trägolv, en standard öppen spis, en spiselkrans i sten, en väggmonterad TV och vitt golv
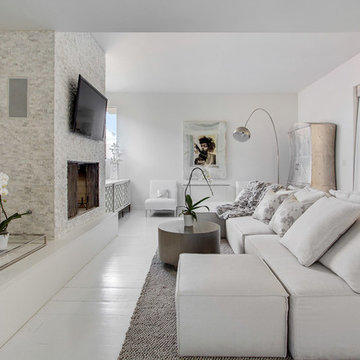
Interior design by Vikki Leftwich, furniture from Villa Vici
Inspiration för mellanstora moderna allrum med öppen planlösning, med vita väggar, målat trägolv, en standard öppen spis, en spiselkrans i sten, en väggmonterad TV och vitt golv
Inspiration för mellanstora moderna allrum med öppen planlösning, med vita väggar, målat trägolv, en standard öppen spis, en spiselkrans i sten, en väggmonterad TV och vitt golv
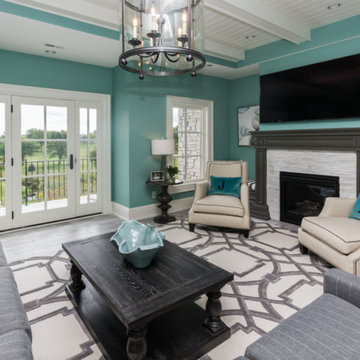
Inspiration för ett stort funkis allrum med öppen planlösning, med blå väggar, målat trägolv, en standard öppen spis, en spiselkrans i sten och en väggmonterad TV
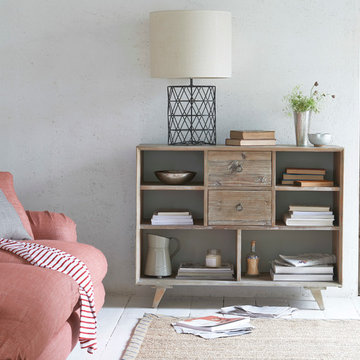
Made from solid reclaimed fir recovered from old buildings
Beautiful beached timber finish
Lovely vintage-y bronze ring handles
Back of shelves finished in a French grey heritage paint
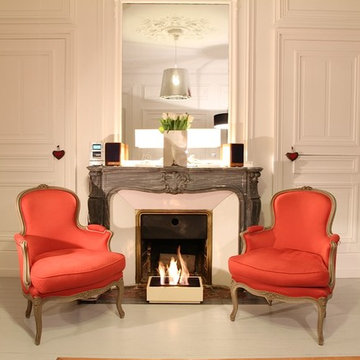
regine villedieu
Foto på ett mellanstort funkis separat vardagsrum, med ett finrum, vita väggar, målat trägolv, en standard öppen spis och en spiselkrans i sten
Foto på ett mellanstort funkis separat vardagsrum, med ett finrum, vita väggar, målat trägolv, en standard öppen spis och en spiselkrans i sten
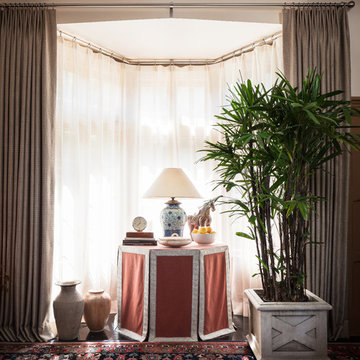
Brandon Vogts
Exempel på ett mellanstort klassiskt separat vardagsrum, med ett bibliotek, gula väggar, målat trägolv, en standard öppen spis, en spiselkrans i trä och svart golv
Exempel på ett mellanstort klassiskt separat vardagsrum, med ett bibliotek, gula väggar, målat trägolv, en standard öppen spis, en spiselkrans i trä och svart golv
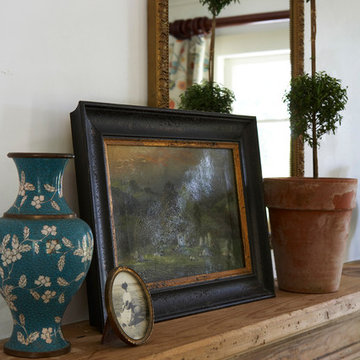
Mantel Decorating/Styling, Joseph DeLeo Photography
Bild på ett mellanstort vintage separat vardagsrum, med en standard öppen spis, en spiselkrans i trä, vita väggar och målat trägolv
Bild på ett mellanstort vintage separat vardagsrum, med en standard öppen spis, en spiselkrans i trä, vita väggar och målat trägolv
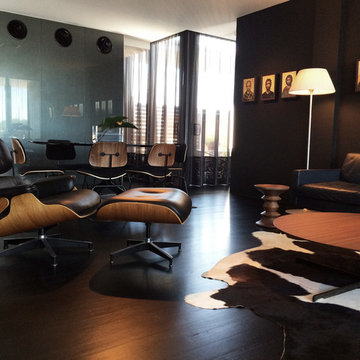
Modern inredning av ett mellanstort allrum med öppen planlösning, med ett finrum, svarta väggar, målat trägolv, en standard öppen spis, en spiselkrans i metall och svart golv
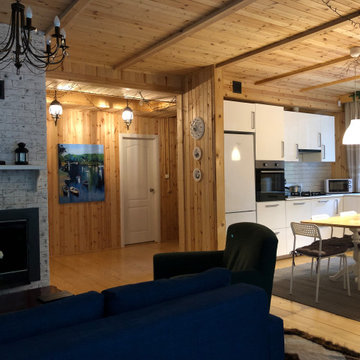
Открытое пространство первого этажа загородного дома разделено на функциональные зоны. На стене картина, являющаяся моей собственной работой (масло, холст). Это свободная копия с картины французского художника. Дизайн и пошив штор - тоже моя работа.
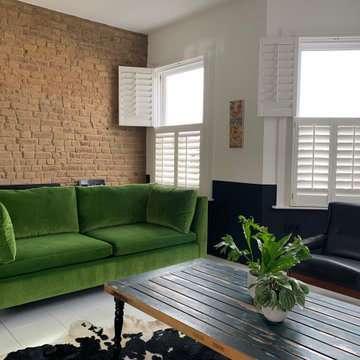
Exempel på ett mellanstort rustikt allrum med öppen planlösning, med ett finrum, vita väggar, målat trägolv, en standard öppen spis, en spiselkrans i tegelsten, en inbyggd mediavägg och vitt golv
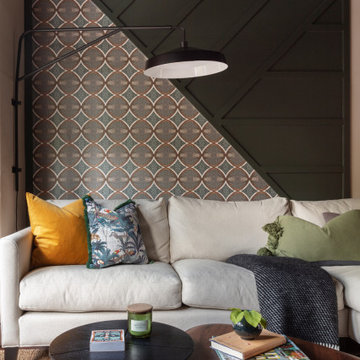
Eclectic period property, mixed with old and new to create a relaxing, cosy space.
We created several bespoke features in this home including the living room wall panelling and the dining room bench seat. We also used colour blocking and wallpapers to give the home a more unique look.
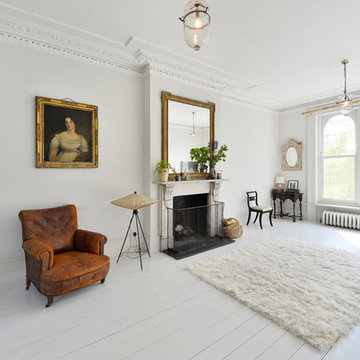
Graham Holland
Inredning av ett klassiskt mellanstort allrum med öppen planlösning, med vita väggar, målat trägolv, en standard öppen spis, en spiselkrans i sten och vitt golv
Inredning av ett klassiskt mellanstort allrum med öppen planlösning, med vita väggar, målat trägolv, en standard öppen spis, en spiselkrans i sten och vitt golv
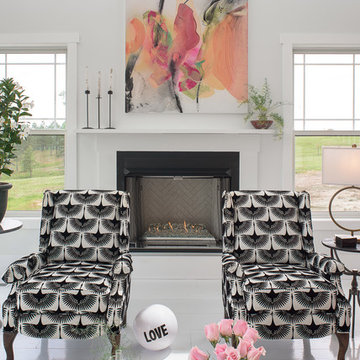
Dawn D Totty Interior Design & project manager
Inspiration för mycket stora klassiska loftrum, med vita väggar, målat trägolv, en standard öppen spis, en spiselkrans i trä och vitt golv
Inspiration för mycket stora klassiska loftrum, med vita väggar, målat trägolv, en standard öppen spis, en spiselkrans i trä och vitt golv
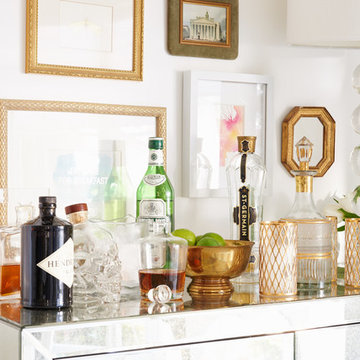
Amy Neunsinger
Eklektisk inredning av ett stort allrum med öppen planlösning, med en hemmabar, vita väggar, målat trägolv, en standard öppen spis och en spiselkrans i trä
Eklektisk inredning av ett stort allrum med öppen planlösning, med en hemmabar, vita väggar, målat trägolv, en standard öppen spis och en spiselkrans i trä
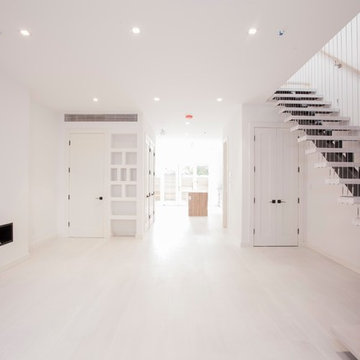
This living room features wide plank floors with radiant heating, as well as an 8ft. long custom built fire place. This space is open and leads right into the kitchen.
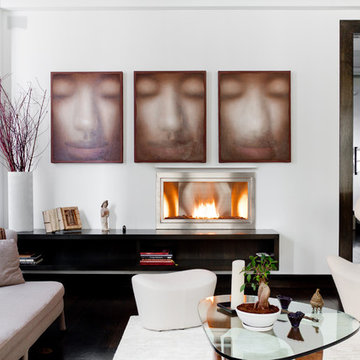
HearthCabinet Ventless Fireplaces: Ventless Vent-Free, Unvented. Pricing available upon request - 212.242.1485
Visit our NYC showroom in Chelsea
www.HearthCabinet.com
646 foton på vardagsrum, med målat trägolv och en standard öppen spis
12