39 547 foton på vardagsrum, med målat trägolv och heltäckningsmatta
Sortera efter:
Budget
Sortera efter:Populärt i dag
81 - 100 av 39 547 foton
Artikel 1 av 3

Boston Blend Round Thin Stone Fireplace
Klassisk inredning av ett mellanstort allrum med öppen planlösning, med bruna väggar, en standard öppen spis, en spiselkrans i sten, ett finrum, heltäckningsmatta och brunt golv
Klassisk inredning av ett mellanstort allrum med öppen planlösning, med bruna väggar, en standard öppen spis, en spiselkrans i sten, ett finrum, heltäckningsmatta och brunt golv
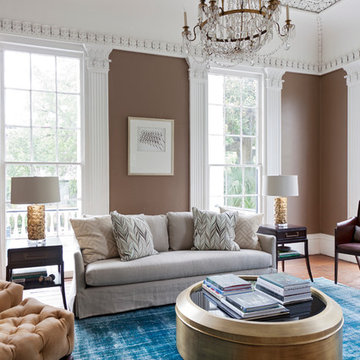
Julia Lynn
Idéer för ett stort klassiskt allrum med öppen planlösning, med ett finrum, bruna väggar, heltäckningsmatta och en standard öppen spis
Idéer för ett stort klassiskt allrum med öppen planlösning, med ett finrum, bruna väggar, heltäckningsmatta och en standard öppen spis
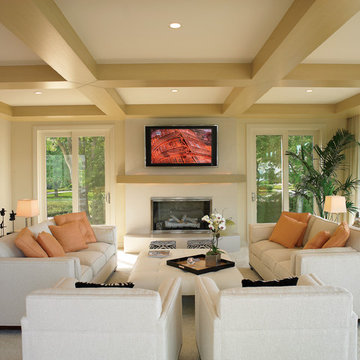
Foto på ett funkis vardagsrum, med ett finrum, heltäckningsmatta och en väggmonterad TV
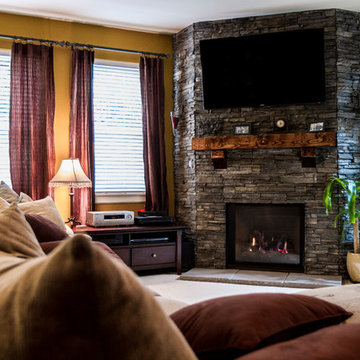
Idéer för ett mellanstort modernt separat vardagsrum, med ett finrum, beige väggar, heltäckningsmatta, en standard öppen spis, en spiselkrans i sten och en väggmonterad TV
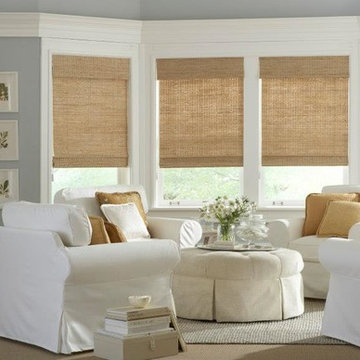
A seaside interior calls for tropical woven shades. These flat roman styled shades are a beautiful compliment to this airy and relaxing living space filled with the soothing color scheme one finds at the beach.
Photo: Horizons Window Fashions
scheme that are found at the beach.
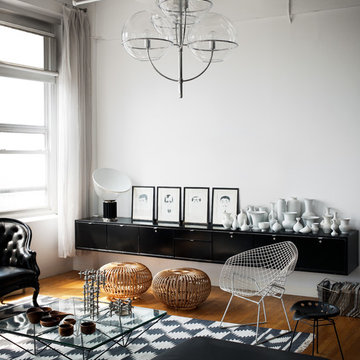
Andrea Ferrari
http://www.andreaferraristudio.com
Foto på ett industriellt vardagsrum, med vita väggar och målat trägolv
Foto på ett industriellt vardagsrum, med vita väggar och målat trägolv
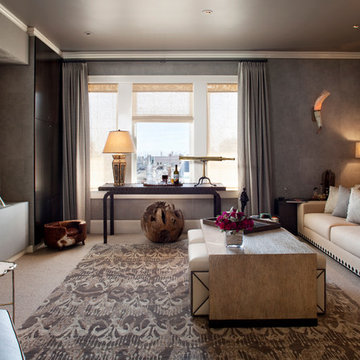
Paul Dyer
Inspiration för stora moderna allrum med öppen planlösning, med grå väggar, heltäckningsmatta och beiget golv
Inspiration för stora moderna allrum med öppen planlösning, med grå väggar, heltäckningsmatta och beiget golv
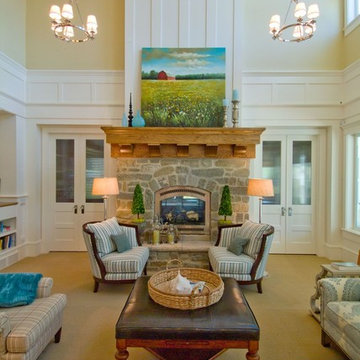
Chris Parkinson Photography
Inredning av ett klassiskt stort allrum med öppen planlösning, med gula väggar, heltäckningsmatta, en standard öppen spis och en spiselkrans i sten
Inredning av ett klassiskt stort allrum med öppen planlösning, med gula väggar, heltäckningsmatta, en standard öppen spis och en spiselkrans i sten
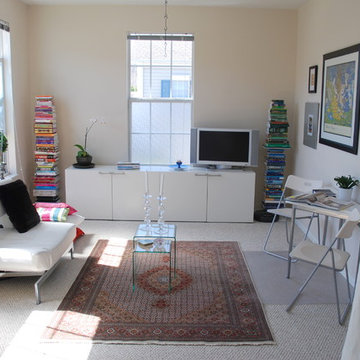
Featuring a Persian Rug for a refined feeling, Modular love seat, Modular Side table that coverts to a dining table, Sapien DWR spine Bookshelves
Inredning av ett modernt litet vardagsrum, med heltäckningsmatta och en fristående TV
Inredning av ett modernt litet vardagsrum, med heltäckningsmatta och en fristående TV
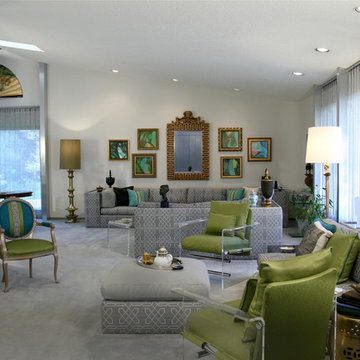
This large living room now provides seating for various uses. The custom-made, 14 foot sofa sits under an antique mirror and a collection of art photographs in coordinating gold frames. The gold accents were the perfect touch to warm up the cool grey walls and carpet, and the green and peacock accent colors really pop. The Louis chairs were vintage pieces reinvented in a fun neoclassical treatment. photo: KC Vansen

View towards aquarium with wood paneling and corrugated perforated metal ceiling and seating with cowhide ottomans.
photo by Jeffery Edward Tryon
Idéer för ett stort 50 tals vardagsrum, med bruna väggar, heltäckningsmatta och grönt golv
Idéer för ett stort 50 tals vardagsrum, med bruna väggar, heltäckningsmatta och grönt golv
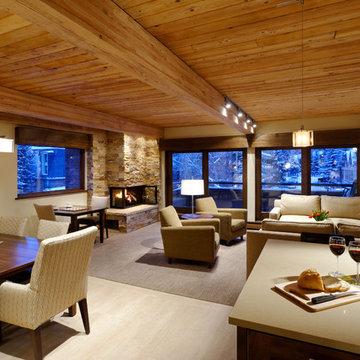
Inredning av ett modernt mellanstort allrum med öppen planlösning, med beige väggar, heltäckningsmatta, en dubbelsidig öppen spis, en spiselkrans i sten och en inbyggd mediavägg
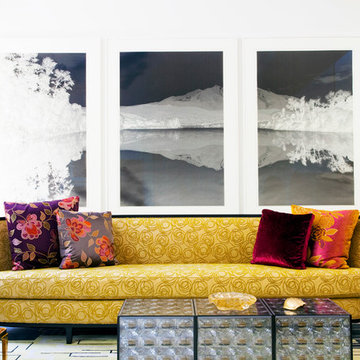
photo:Frank Oudeman
Inredning av ett eklektiskt mellanstort separat vardagsrum, med vita väggar, ett finrum och heltäckningsmatta
Inredning av ett eklektiskt mellanstort separat vardagsrum, med vita väggar, ett finrum och heltäckningsmatta
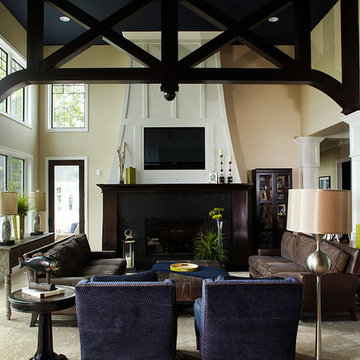
Scott Van Dyke for Haisma Design Co.
Idéer för att renovera ett vintage vardagsrum, med beige väggar och heltäckningsmatta
Idéer för att renovera ett vintage vardagsrum, med beige väggar och heltäckningsmatta
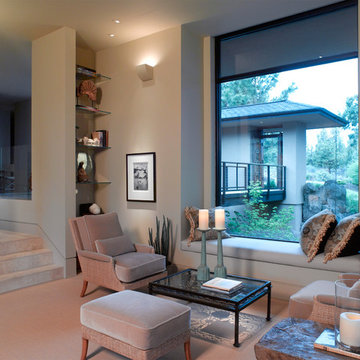
Timothy J Park
Our firm was responsible for both the interiors and the architecture on this hillside home. The challenge was to design a "timeless" contemporary home that hugged the two acre hillside lot. One request was to enter the main floor with no exterior steps from the garage or driveway, something that is appreciated when there is three feet of snow! The solution for the entry was to create a twenty foot bridge from the exterior gate to the front door, this allowed the house to drop down the slope and created a very exciting entry courtyard. The interior has very simple lines and plays up the floor to ceiling windows with the ceiling level extending outside to create the deep overhang for the exterior. While our firm is primarily an interior design firm we are occasionally asked to create architectural plans. We prefer to work along with the architect on a project to create that "dream team" which results in the most successful projects.
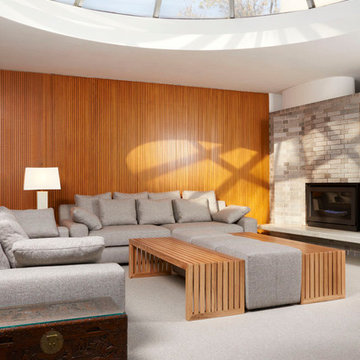
Wall paneling by Ingrained Wood Studios: The Mill.
Cabinetry by Ingrained Wood Studios: The Lab.
© Alyssa Lee Photography
Idéer för retro allrum med öppen planlösning, med heltäckningsmatta, en standard öppen spis och en spiselkrans i tegelsten
Idéer för retro allrum med öppen planlösning, med heltäckningsmatta, en standard öppen spis och en spiselkrans i tegelsten
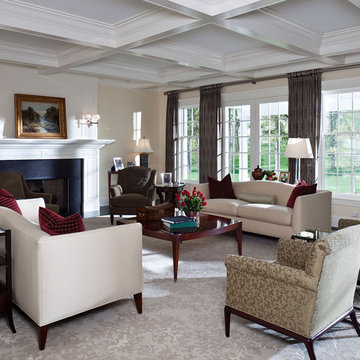
Architect: Paul Hannan of SALA Architects
Interior Designer: Talla Skogmo of Engler Skogmo Interior Design
Inspiration för mellanstora klassiska separata vardagsrum, med ett finrum, beige väggar, heltäckningsmatta, en standard öppen spis och grått golv
Inspiration för mellanstora klassiska separata vardagsrum, med ett finrum, beige väggar, heltäckningsmatta, en standard öppen spis och grått golv

Window seat with storage
Inspiration för mellanstora moderna allrum med öppen planlösning, med gröna väggar och heltäckningsmatta
Inspiration för mellanstora moderna allrum med öppen planlösning, med gröna väggar och heltäckningsmatta

Casas Del Oso
Foto på ett stort rustikt allrum med öppen planlösning, med beige väggar, heltäckningsmatta, en standard öppen spis och en spiselkrans i trä
Foto på ett stort rustikt allrum med öppen planlösning, med beige väggar, heltäckningsmatta, en standard öppen spis och en spiselkrans i trä
39 547 foton på vardagsrum, med målat trägolv och heltäckningsmatta
5
