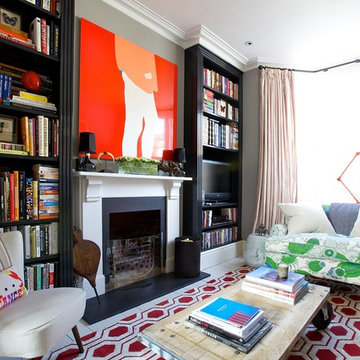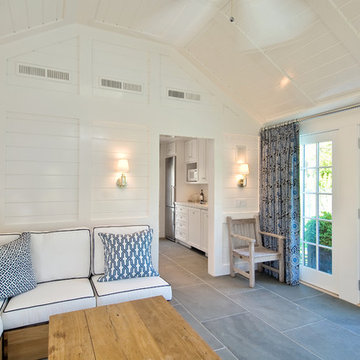5 278 foton på vardagsrum, med målat trägolv och skiffergolv
Sortera efter:
Budget
Sortera efter:Populärt i dag
141 - 160 av 5 278 foton
Artikel 1 av 3
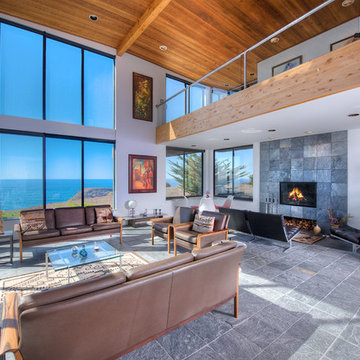
Sea Arches is a stunning modern architectural masterpiece, perched atop an eleven-acre peninsular promontory rising 160 feet above the Pacific Ocean on northern California’s spectacular Mendocino coast. Surrounded by the ocean on 3 sides and presiding over unparalleled vistas of sea and surf, Sea Arches includes 2,000 feet of ocean frontage, as well as beaches that extend some 1,300 feet. This one-of-a-kind property also includes one of the famous Elk Sea Stacks, a grouping of remarkable ancient rock outcroppings that tower above the Pacific, and add a powerful and dramatic element to the coastal scenery. Integrated gracefully into its spectacular setting, Sea Arches is set back 500 feet from the Pacific Coast Hwy and is completely screened from public view by more than 400 Monterey cypress trees. Approached by a winding, tree-lined drive, the main house and guesthouse include over 4,200 square feet of modern living space with four bedrooms, two mezzanines, two mini-lofts, and five full bathrooms. All rooms are spacious and the hallways are extra-wide. A cantilevered, raised deck off the living-room mezzanine provides a stunningly close approach to the ocean. Walls of glass invite views of the enchanting scenery in every direction: north to the Elk Sea Stacks, south to Point Arena and its historic lighthouse, west beyond the property’s captive sea stack to the horizon, and east to lofty wooded mountains. All of these vistas are enjoyed from Sea Arches and from the property’s mile-long groomed trails that extend along the oceanfront bluff tops overlooking the beautiful beaches on the north and south side of the home. While completely private and secluded, Sea Arches is just a two-minute drive from the charming village of Elk offering quaint and cozy restaurants and inns. A scenic seventeen-mile coastal drive north will bring you to the picturesque and historic seaside village of Mendocino which attracts tourists from near and far. One can also find many world-class wineries in nearby Anderson Valley. All of this just a three-hour drive from San Francisco or if you choose to fly, Little River Airport, with its mile long runway, is only 16 miles north of Sea Arches. Truly a special and unique property, Sea Arches commands some of the most dramatic coastal views in the world, and offers superb design, construction, and high-end finishes throughout, along with unparalleled beauty, tranquility, and privacy. Property Highlights: • Idyllically situated on a one-of-a-kind eleven-acre oceanfront parcel • Dwelling is completely screened from public view by over 400 trees • Includes 2,000 feet of ocean frontage plus over 1,300 feet of beaches • Includes one of the famous Elk Sea Stacks connected to the property by an isthmus • Main house plus private guest house totaling over 4300 sq ft of superb living space • 4 bedrooms and 5 full bathrooms • Separate His and Hers master baths • Open floor plan featuring Single Level Living (with the exception of mezzanines and lofts) • Spacious common rooms with extra wide hallways • Ample opportunities throughout the home for displaying art • Radiant heated slate floors throughout • Soaring 18 foot high ceilings in main living room with walls of glass • Cantilevered viewing deck off the mezzanine for up close ocean views • Gourmet kitchen with top of the line stainless appliances, custom cabinetry and granite counter tops • Granite window sills throughout the home • Spacious guest house including a living room, wet bar, large bedroom, an office/second bedroom, two spacious baths, sleeping loft and two mini lofts • Spectacular ocean and sunset views from most every room in the house • Gracious winding driveway offering ample parking • Large 2 car-garage with workshop • Extensive low-maintenance landscaping offering a profusion of Spring and Summer blooms • Approx. 1 mile of groomed trails • Equipped with a generator • Copper roof • Anchored in bedrock by 42 reinforced concrete piers and framed with steel girders.
2 Fireplaces
Deck
Granite Countertops
Guest House
Patio
Security System
Storage
Gardens
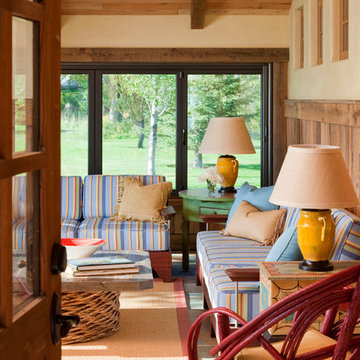
Sun Room
Idéer för mellanstora lantliga separata vardagsrum, med ett finrum, beige väggar och skiffergolv
Idéer för mellanstora lantliga separata vardagsrum, med ett finrum, beige väggar och skiffergolv
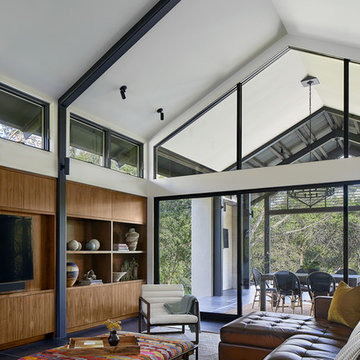
Inredning av ett allrum med öppen planlösning, med vita väggar, skiffergolv, en inbyggd mediavägg och svart golv
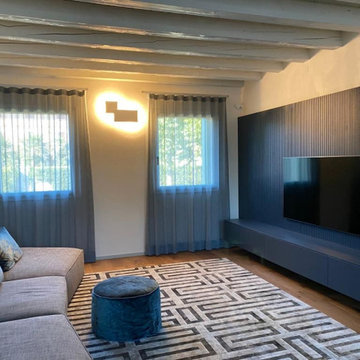
Il progetto di ristrutturazione di questa casa colonica a Caorle ha reso l’abitazione più rappresentativa dell’identità dei committenti, disegnando gli spazi su misura delle esigenze famigliari e rispettando al contempo la storicità dell’immobile nella scelta dei materiali di finitura.
L’intervento si è concentrato sugli spazi della zona giorno; travi e travetti sono stati dipinti di un bianco caldo, mentre la pavimentazione del piano terra alterna il parquet in legno di castagno ad un particolare pavimento dall’effetto mosaico a tozzetti grandi. Nel vano d'ingresso è stato ampliato il passaggio ed è stata creata una divisione in doghe di legno con due vani espositivi tra la scala ed il salotto. Una boiserie rigata in colore blu oceano fa da trait d’union tra l’ingresso ed il soggiorno. Sulla parete della zona giorno la boiserie continua in un mobile contenitore basso e fa da pannello di fondo per la tv a parete. La stessa boiserie delimita una zona home office, con mensole e scrivania dello stesso tono di blu. Abbiamo invece rivestito il caminetto centrale nella stessa finitura castagno del pavimento.
La cucina ha basi e pensili in rovere, mentre il piano e gli schienali sono in Okite grigio scuro. Vicino all’office, ossia alle colonne frigo e forno, un pannello nello stesso grigio scuro nasconde l’entrata alla grande zona lavanderia e stireria.
Nel bagno sottoscala il rivestimento del pavimento sale e gira sulla parete dietro i sanitari; il lavabo è appoggiato su una mensola in rovere, e lo specchio tondo retroilluminato ammorbidisce le linee spezzate del soffitto.
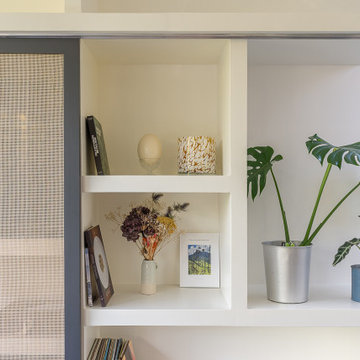
Afin de rester sur une ambiance douce et épurée, nous avons conçu cette bibliothèque aux lignes contemporaines composées de larges étagères maçonnées peintes en blanc.
L’ajout de 2 portes coulissantes en cannage permet de cacher subtilement la niche de la télévision.
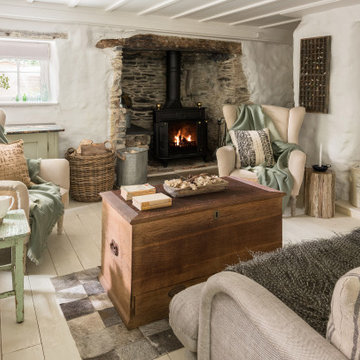
Idéer för mellanstora shabby chic-inspirerade vardagsrum, med vita väggar, målat trägolv, en standard öppen spis, en spiselkrans i sten och vitt golv
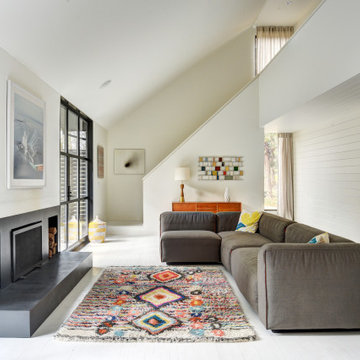
Idéer för funkis allrum med öppen planlösning, med vita väggar, målat trägolv, en standard öppen spis och vitt golv
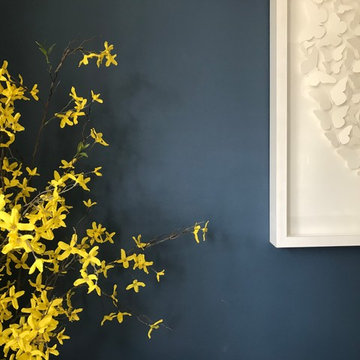
We chose a beautiful inky blue for this London Living room to feel fresh in the daytime when the sun streams in and cozy in the evening when it would otherwise feel quite cold. The colour also complements the original fireplace tiles.
We took the colour across the walls and woodwork, including the alcoves, and skirting boards, to create a perfect seamless finish. Balanced by the white floor, shutters and lampshade there is just enough light to keep it uplifting and atmospheric.
The final additions were a complementary green velvet sofa, luxurious touches of gold and brass and a glass table and mirror to make the room sparkle by bouncing the light from the metallic finishes across the glass and onto the mirror
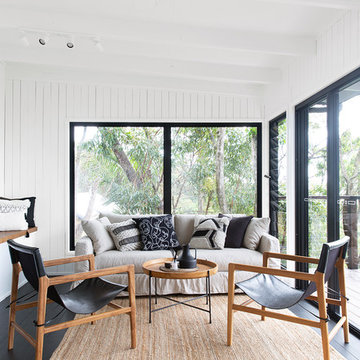
Design & Styling: @blackandwhiteprojects | Photography @villastyling
Inspiration för maritima vardagsrum, med vita väggar, målat trägolv och svart golv
Inspiration för maritima vardagsrum, med vita väggar, målat trägolv och svart golv
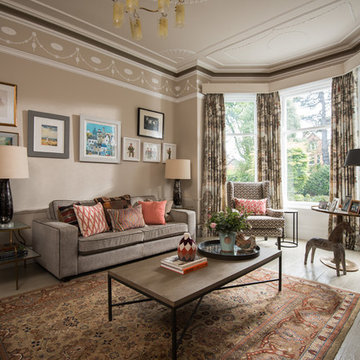
Bradley Quinn
Exempel på ett mellanstort klassiskt separat vardagsrum, med beige väggar, målat trägolv och grått golv
Exempel på ett mellanstort klassiskt separat vardagsrum, med beige väggar, målat trägolv och grått golv
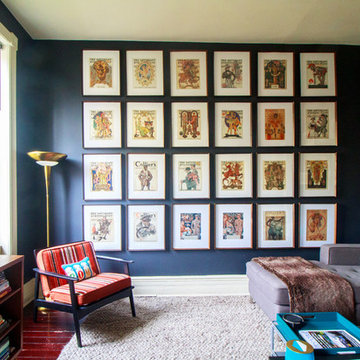
Photo: Sarah Seung-McFarland © 2017 Houzz
Idéer för att renovera ett eklektiskt separat vardagsrum, med svarta väggar, målat trägolv, en fristående TV och rött golv
Idéer för att renovera ett eklektiskt separat vardagsrum, med svarta väggar, målat trägolv, en fristående TV och rött golv
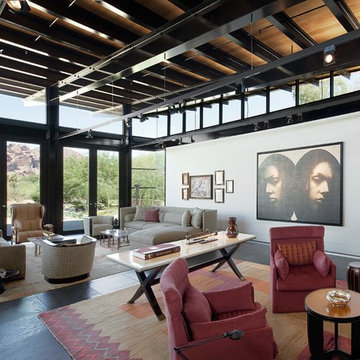
Inspiration för ett stort industriellt allrum med öppen planlösning, med vita väggar, ett finrum och skiffergolv
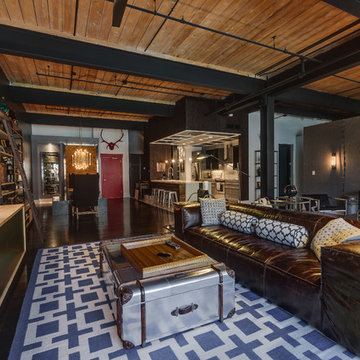
Foto på ett stort industriellt allrum med öppen planlösning, med svarta väggar, målat trägolv, en väggmonterad TV och svart golv
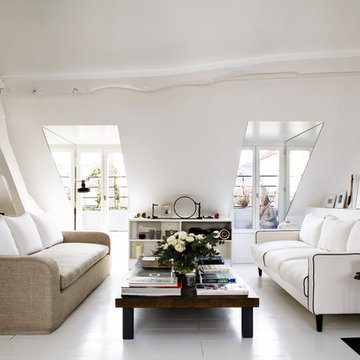
Sarah Lavoine : http://www.sarahlavoine.com
Idéer för ett stort skandinaviskt vardagsrum, med vita väggar, målat trägolv och ett finrum
Idéer för ett stort skandinaviskt vardagsrum, med vita väggar, målat trägolv och ett finrum
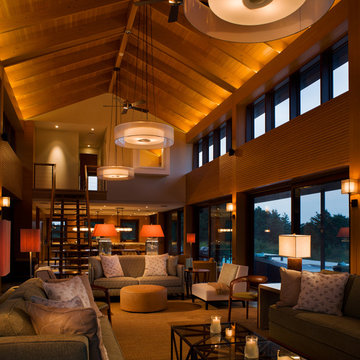
Foster Associates Architects
Inspiration för mycket stora moderna allrum med öppen planlösning, med orange väggar, skiffergolv, en standard öppen spis, en spiselkrans i sten och brunt golv
Inspiration för mycket stora moderna allrum med öppen planlösning, med orange väggar, skiffergolv, en standard öppen spis, en spiselkrans i sten och brunt golv
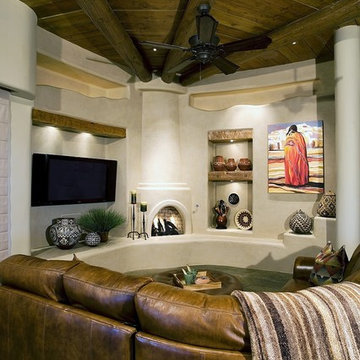
Idéer för mellanstora amerikanska allrum med öppen planlösning, med beige väggar, skiffergolv, en öppen hörnspis, en spiselkrans i gips, en väggmonterad TV och grått golv
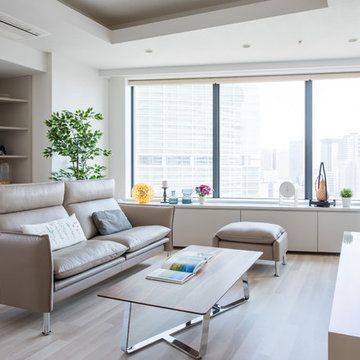
Photo by スタジオ桜の木くろださくらこ
Idéer för ett mellanstort modernt allrum med öppen planlösning, med vita väggar, målat trägolv, en fristående TV och grått golv
Idéer för ett mellanstort modernt allrum med öppen planlösning, med vita väggar, målat trägolv, en fristående TV och grått golv

Miriam Sheridan Photography
Lantlig inredning av ett mellanstort vardagsrum, med grå väggar, skiffergolv, en öppen vedspis, en spiselkrans i tegelsten och grått golv
Lantlig inredning av ett mellanstort vardagsrum, med grå väggar, skiffergolv, en öppen vedspis, en spiselkrans i tegelsten och grått golv
5 278 foton på vardagsrum, med målat trägolv och skiffergolv
8
