169 foton på vardagsrum, med målat trägolv och svart golv
Sortera efter:
Budget
Sortera efter:Populärt i dag
141 - 160 av 169 foton
Artikel 1 av 3
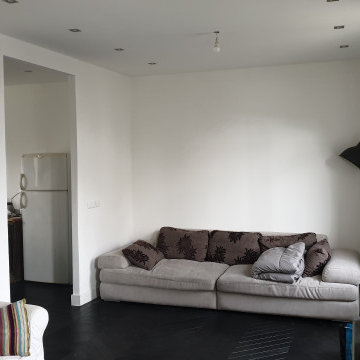
Idéer för ett mellanstort klassiskt allrum med öppen planlösning, med vita väggar, målat trägolv, en fristående TV och svart golv
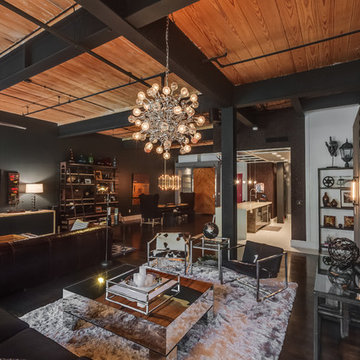
Inredning av ett industriellt stort allrum med öppen planlösning, med svarta väggar, målat trägolv, en väggmonterad TV och svart golv

Inredning av ett industriellt stort allrum med öppen planlösning, med svarta väggar, målat trägolv, en väggmonterad TV och svart golv
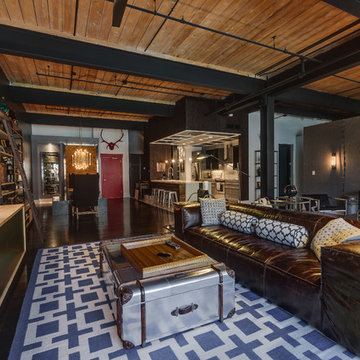
Foto på ett stort industriellt allrum med öppen planlösning, med svarta väggar, målat trägolv, en väggmonterad TV och svart golv
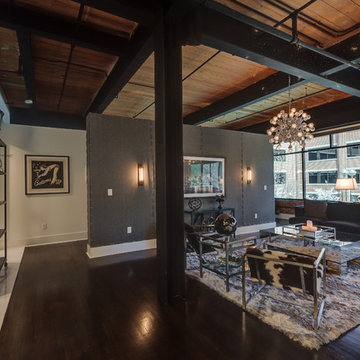
Industriell inredning av ett stort allrum med öppen planlösning, med svarta väggar, målat trägolv, en väggmonterad TV och svart golv
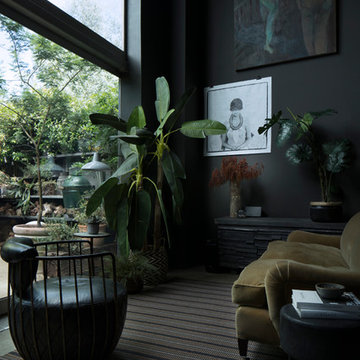
Christopher Cornwell
Inspiration för ett mellanstort funkis allrum med öppen planlösning, med svarta väggar, målat trägolv och svart golv
Inspiration för ett mellanstort funkis allrum med öppen planlösning, med svarta väggar, målat trägolv och svart golv
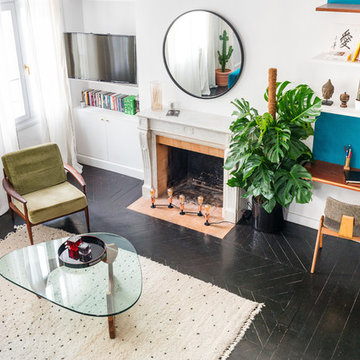
Situé au 4ème et 5ème étage, ce beau duplex est mis en valeur par sa luminosité. En contraste aux murs blancs, le parquet hausmannien en pointe de Hongrie a été repeint en noir, ce qui lui apporte une touche moderne. Dans le salon / cuisine ouverte, la grande bibliothèque d’angle a été dessinée et conçue sur mesure en bois de palissandre, et sert également de bureau.
La banquette également dessinée sur mesure apporte un côté cosy et très chic avec ses pieds en laiton.
La cuisine sans poignée, sur fond bleu canard, a un plan de travail en granit avec des touches de cuivre.
A l’étage, le bureau accueille un grand plan de travail en chêne massif, avec de grandes étagères peintes en vert anglais. La chambre parentale, très douce, est restée dans les tons blancs.
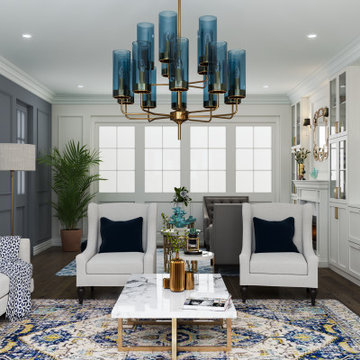
Hamptons family living at its best. This client wanted a beautiful Hamptons style home to emerge from the renovation of a tired brick veneer home for her family. The white/grey/blue palette of Hamptons style was her go to style which was an imperative part of the design brief but the creation of new zones for adult and soon to be teenagers was just as important. Our client didn't know where to start and that's how we helped her. Starting with a design brief, we set about working with her to choose all of the colours, finishes, fixtures and fittings and to also design the joinery/cabinetry to satisfy storage and aesthetic needs. We supplemented this with a full set of construction drawings to compliment the Architectural plans. Nothing was left to chance as we created the home of this family's dreams. Using white walls and dark floors throughout enabled us to create a harmonious palette that flowed from room to room. A truly beautiful home, one of our favourites!
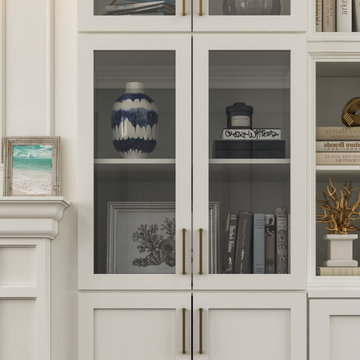
Hamptons family living at its best. This client wanted a beautiful Hamptons style home to emerge from the renovation of a tired brick veneer home for her family. The white/grey/blue palette of Hamptons style was her go to style which was an imperative part of the design brief but the creation of new zones for adult and soon to be teenagers was just as important. Our client didn't know where to start and that's how we helped her. Starting with a design brief, we set about working with her to choose all of the colours, finishes, fixtures and fittings and to also design the joinery/cabinetry to satisfy storage and aesthetic needs. We supplemented this with a full set of construction drawings to compliment the Architectural plans. Nothing was left to chance as we created the home of this family's dreams. Using white walls and dark floors throughout enabled us to create a harmonious palette that flowed from room to room. A truly beautiful home, one of our favourites!
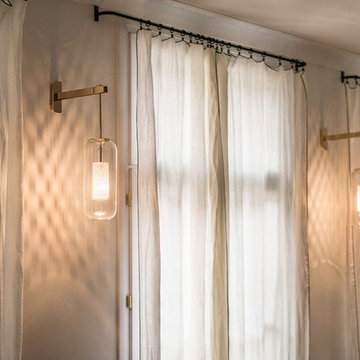
Situé au 4ème et 5ème étage, ce beau duplex est mis en valeur par sa luminosité. En contraste aux murs blancs, le parquet hausmannien en pointe de Hongrie a été repeint en noir, ce qui lui apporte une touche moderne. Dans le salon / cuisine ouverte, la grande bibliothèque d’angle a été dessinée et conçue sur mesure en bois de palissandre, et sert également de bureau.
La banquette également dessinée sur mesure apporte un côté cosy et très chic avec ses pieds en laiton.
La cuisine sans poignée, sur fond bleu canard, a un plan de travail en granit avec des touches de cuivre.
A l’étage, le bureau accueille un grand plan de travail en chêne massif, avec de grandes étagères peintes en vert anglais. La chambre parentale, très douce, est restée dans les tons blancs.
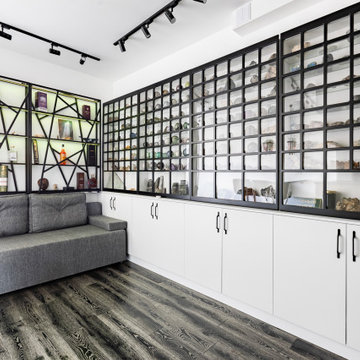
Гостиная в стиле минимализм
Inredning av ett modernt litet vardagsrum, med en hemmabar, vita väggar, målat trägolv och svart golv
Inredning av ett modernt litet vardagsrum, med en hemmabar, vita väggar, målat trägolv och svart golv
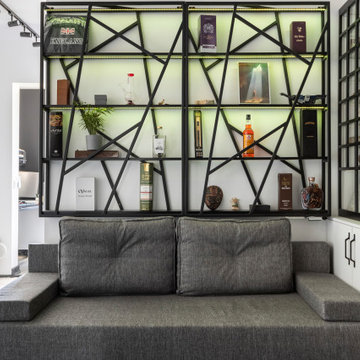
Гостиная в стиле минимализм
Idéer för att renovera ett litet funkis vardagsrum, med en hemmabar, vita väggar, målat trägolv och svart golv
Idéer för att renovera ett litet funkis vardagsrum, med en hemmabar, vita väggar, målat trägolv och svart golv
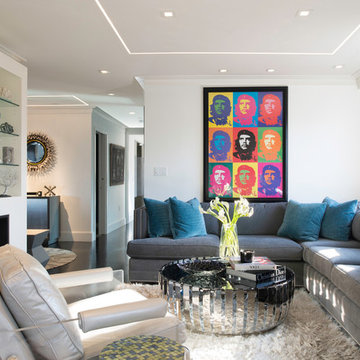
TEAM
Architect: LDa Architecture & Interiors
Interior Designer: LDa Architecture & Interiors
Builder: C.H. Newton Builders, Inc.
Photographer: Karen Philippe
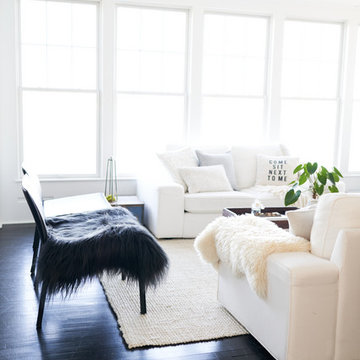
Modern Transitional Living room at this Design & Renovation our Moore House team did. Black wood floors, sheepskins, ikea couches and some mixed antiques made this space feel more like a home than a time capsule.
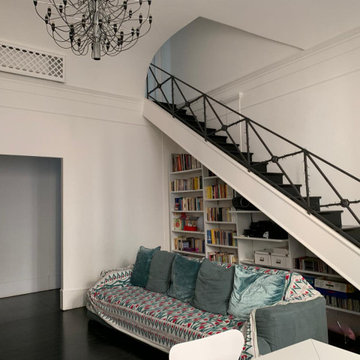
Idéer för att renovera ett stort vintage separat vardagsrum, med ett bibliotek, vita väggar, målat trägolv och svart golv
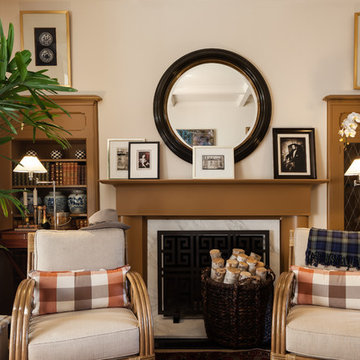
Brandon Vogts
Klassisk inredning av ett mellanstort separat vardagsrum, med ett bibliotek, gula väggar, målat trägolv, en standard öppen spis, en spiselkrans i trä och svart golv
Klassisk inredning av ett mellanstort separat vardagsrum, med ett bibliotek, gula väggar, målat trägolv, en standard öppen spis, en spiselkrans i trä och svart golv
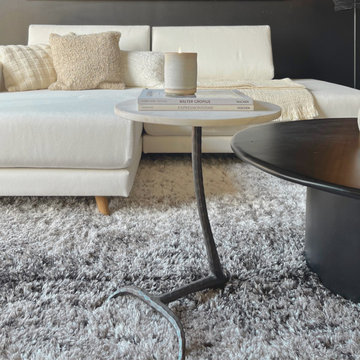
Salon
Foto på ett stort vintage allrum med öppen planlösning, med svarta väggar, målat trägolv, en öppen hörnspis, en väggmonterad TV och svart golv
Foto på ett stort vintage allrum med öppen planlösning, med svarta väggar, målat trägolv, en öppen hörnspis, en väggmonterad TV och svart golv
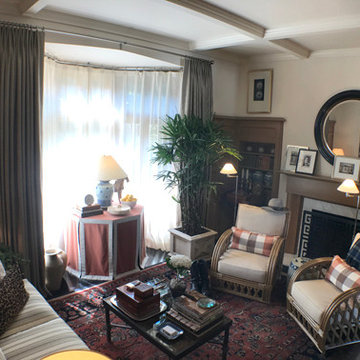
CRESCENTA VALLEY WEEKLY: The Many Stories of Showcase House
.
.
.
http://www.crescentavalleyweekly.com/leisure/05/07/2017/many-stories-showcase-house/
.
.
.
Each room has a story to tell, some more pronounced than others. One such story takes place in the library of the house, designed by Aaron B Duke. This library would not look out of place in Allan Quatermain’s or Teddy Roosevelt’s respective residences. Pale brown built-in bookshelves line the walls, a black ivory-handled magnifying glass lies next to a pair of cigars in a crystal ash tray, a plush canvas sofa with animal print throw pillows are on a fine imported rug, bamboo plants in front of windows cast long shadows from the corner of the room and a cowboy hat and boots rest near the wicker chairs, all surrounded by large vases. The story the room tells is one of a man with good taste, who is well-traveled and honored for his accomplishments. In fact, there is a picture resting on the fireplace of such a man.
“My partner was in a relationship with someone for 17 years, and he started this little company with a guy named Ralph Lipschitz, you may know him as Ralph Lauren,” Duke explained. “Jerry [Robertson] was the tastemaker for Ralph and he designed the first flagship store in New York. He then was the president of Ralph [Lauren] over in Europe until he passed away in 2009. When I came to Showcase House I had no idea what I was going to do, and then I sat in here and thought, ‘This is the Jerry Robertson library.’ So this is my homage to him.”
.
.
.
PHOTO CREDIT: Carly Shelton
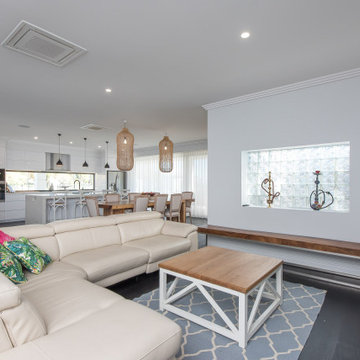
Idéer för ett modernt vardagsrum, med ett finrum, vita väggar, målat trägolv, en standard öppen spis, en spiselkrans i sten, en väggmonterad TV och svart golv
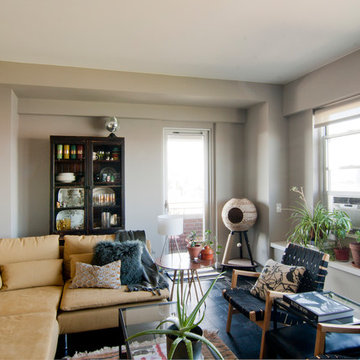
total gut renovation of a mid century apartment in the lower east side of manhattan - 2 bedroom
Inspiration för ett mellanstort funkis allrum med öppen planlösning, med målat trägolv, svart golv, beige väggar och en väggmonterad TV
Inspiration för ett mellanstort funkis allrum med öppen planlösning, med målat trägolv, svart golv, beige väggar och en väggmonterad TV
169 foton på vardagsrum, med målat trägolv och svart golv
8