1 255 foton på vardagsrum, med marmorgolv och beiget golv
Sortera efter:
Budget
Sortera efter:Populärt i dag
81 - 100 av 1 255 foton
Artikel 1 av 3
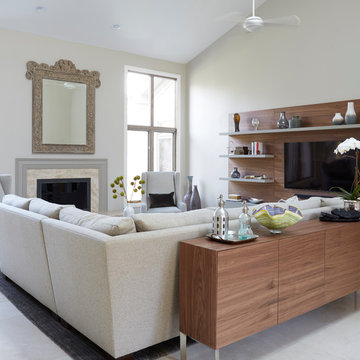
This home, in a beautiful wooded setting, was purchased by a family who wanted a large gathering space for their family to relax and watch the occasional Cubs game. To warm up the tall-ceilinged space we used an abundance of rich woods and cozy upholstered pieces. Photo Michael Alan Kaskel.
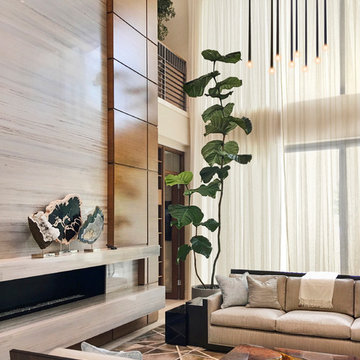
In this two story grand room Equilibrium Interior Design designed wood paneling in dark honey tones framing stone-finished center of fireplace and geometric area rug for added contrast.
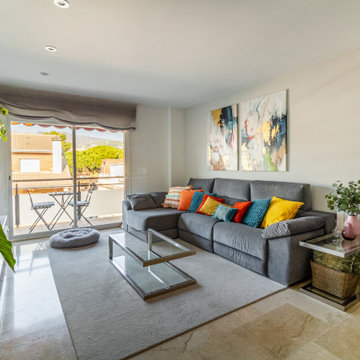
Salón amplio y muy ilumado, combinado con comedor que hacen un espacio conjunto de 40mt2.
Modern inredning av ett mellanstort separat vardagsrum, med vita väggar, marmorgolv, en väggmonterad TV och beiget golv
Modern inredning av ett mellanstort separat vardagsrum, med vita väggar, marmorgolv, en väggmonterad TV och beiget golv
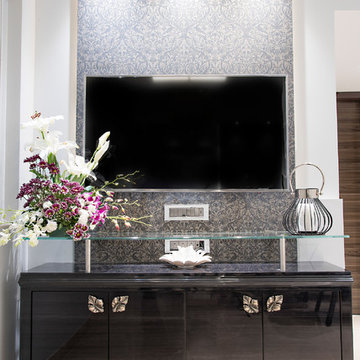
Amit apte
Modern inredning av ett mellanstort vardagsrum, med grå väggar, marmorgolv, en väggmonterad TV och beiget golv
Modern inredning av ett mellanstort vardagsrum, med grå väggar, marmorgolv, en väggmonterad TV och beiget golv
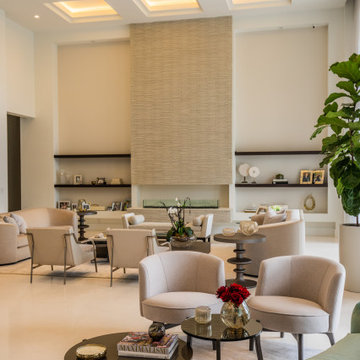
Idéer för mycket stora funkis allrum med öppen planlösning, med ett finrum, vita väggar, marmorgolv, en standard öppen spis och beiget golv
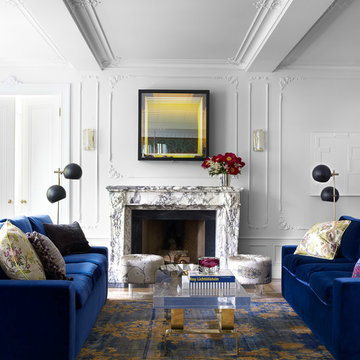
Rug Resources
Inspiration för mellanstora 60 tals separata vardagsrum, med ett finrum, vita väggar, marmorgolv, en standard öppen spis, en spiselkrans i sten och beiget golv
Inspiration för mellanstora 60 tals separata vardagsrum, med ett finrum, vita väggar, marmorgolv, en standard öppen spis, en spiselkrans i sten och beiget golv

Bright walls with linear architectural features emphasize the expansive height of the ceilings in this lux golf community home. Although not on the coast, the use of bold blue accents gives a nod to The Hamptons and the Palm Beach area this home resides. Different textures and shapes are used to combine the ambiance of the lush golf course surroundings with Florida ocean breezes.
Robert Brantley Photography
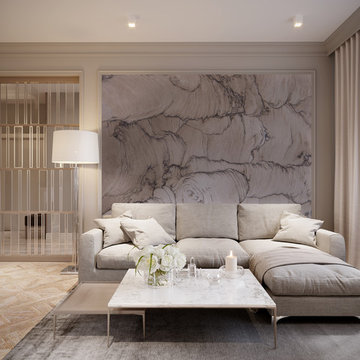
One of the last project completed by Allure Natural Stone.
Product: Quartzite Dakar
Modern inredning av ett vardagsrum, med beige väggar, marmorgolv och beiget golv
Modern inredning av ett vardagsrum, med beige väggar, marmorgolv och beiget golv
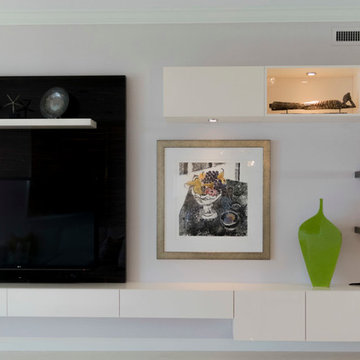
Custom Contemporary Cabinetry
Dimmable Warm White LED Lights
Magnolia/Guyana Color Combo
Idéer för ett stort modernt allrum med öppen planlösning, med vita väggar, marmorgolv, en inbyggd mediavägg och beiget golv
Idéer för ett stort modernt allrum med öppen planlösning, med vita väggar, marmorgolv, en inbyggd mediavägg och beiget golv
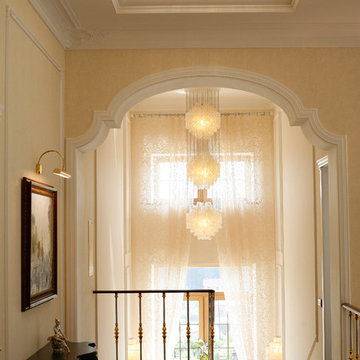
Лариса и Виталий Виинапуу, фото Александр Купцов
Inspiration för ett stort vintage allrum med öppen planlösning, med ett finrum, beige väggar, marmorgolv, en bred öppen spis, en spiselkrans i sten, en fristående TV och beiget golv
Inspiration för ett stort vintage allrum med öppen planlösning, med ett finrum, beige väggar, marmorgolv, en bred öppen spis, en spiselkrans i sten, en fristående TV och beiget golv
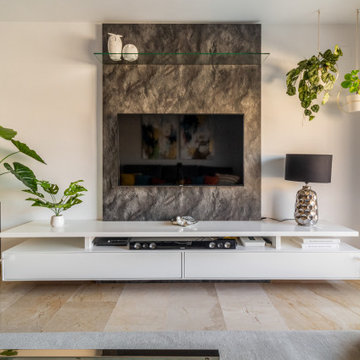
Salón amplio y muy ilumado, combinado con comedor que hacen un espacio conjunto de 40mt2.
Idéer för ett mellanstort modernt separat vardagsrum, med vita väggar, marmorgolv, en väggmonterad TV och beiget golv
Idéer för ett mellanstort modernt separat vardagsrum, med vita väggar, marmorgolv, en väggmonterad TV och beiget golv
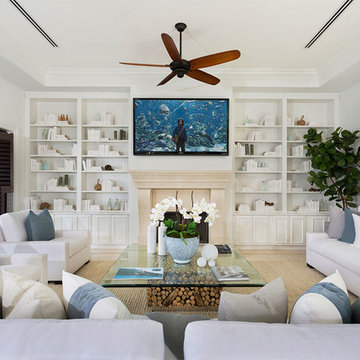
Living Room
Idéer för att renovera ett stort allrum med öppen planlösning, med ett finrum, vita väggar, marmorgolv, en standard öppen spis, en spiselkrans i sten, en väggmonterad TV och beiget golv
Idéer för att renovera ett stort allrum med öppen planlösning, med ett finrum, vita väggar, marmorgolv, en standard öppen spis, en spiselkrans i sten, en väggmonterad TV och beiget golv
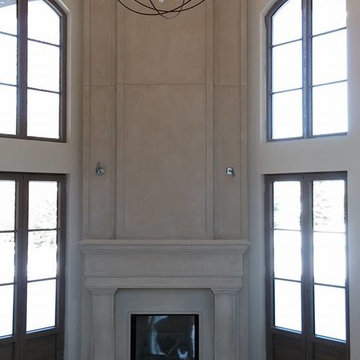
Your idea, our unlimited design possibilities.
"omega cast stone mantel"
"omega cast stone fireplace mantle"
"custom fireplace mantel"
"custom fireplace overmantel"
"custom cast stone fireplace mantel"
"carved stone fireplace"
"cast stone fireplace mantel"
"cast stone fireplace overmantel"
"cast stone fireplace surrounds"
"fireplace design idea"
"fireplace makeover "
"fireplace mantel ideas"
"fireplace mantle shelf"
"fireplace stone designs"
"fireplace surrounding"
"mantle design idea"
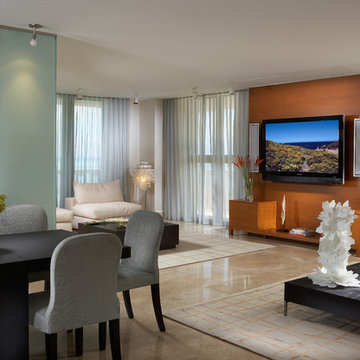
Projects by J Design Group, Your friendly Interior designers firm in Miami, FL. at your service.
www.JDesignGroup.com
FLORIDA DESIGN MAGAZINE selected our client’s luxury 3000 Sf ocean front apartment in Miami Beach, to publish it in their issue and they Said:
Classic Italian Lines, Asian Aesthetics And A Touch of Color Mix To Create An Updated Floridian Style
TEXT Roberta Cruger PHOTOGRAPHY Daniel Newcomb.
On the recommendation of friends who live in the penthouse, homeowner Danny Bensusan asked interior designer Jennifer Corredor to renovate his 3,000-square-foot Bal Harbour condominium. “I liked her ideas,” he says, so he gave her carte blanche. The challenge was to make this home unique and reflect a Floridian style different from the owner’s traditional residence on New York’s Brooklyn Bay as well as his Manhattan apartment. Water was the key. Besides enjoying the oceanfront property, Bensusan, an avid fisherman, was pleased that the location near a marina allowed access to his boat. But the original layout closed off the rooms from Atlantic vistas, so Jennifer Corredor eliminated walls to create a large open living space with water views from every angle.
“I emulated the ocean by bringing in hues of blue, sea mist and teal,” Jennifer Corredor says. In the living area, bright artwork is enlivened by an understated wave motif set against a beige backdrop. From curvaceous lines on a pair of silk area rugs and grooves on the cocktail table to a subtle undulating texture on the imported Maya Romanoff wall covering, Jennifer Corredor’s scheme balances the straight, contemporary lines. “It’s a modern apartment with a twist,” the designer says. Melding form and function with sophistication, the living area includes the dining area and kitchen separated by a column treated in frosted glass, a design element echoed throughout the space. “Glass diffuses and enriches rooms without blocking the eye,” Jennifer Corredor says.
Quality materials including exotic teak-like Afromosia create a warm effect throughout the home. Bookmatched fine-grain wood shapes the custom-designed cabinetry that offsets dark wenge-stained wood furnishings in the main living areas. Between the entry and kitchen, the design addresses the owner’s request for a bar, creating a continuous flow of Afromosia with touch-latched doors that cleverly conceal storage space. The kitchen island houses a wine cooler and refrigerator. “I wanted a place to entertain and just relax,” Bensusan says. “My favorite place is the kitchen. From the 16th floor, it overlooks the pool and beach — I can enjoy the views over wine and cheese with friends.” Glass doors with linear etchings lead to the bedrooms, heightening the airy feeling. Appropriate to the modern setting, an Asian sensibility permeates the elegant master bedroom with furnishings that hug the floor. “Japanese style is simplicity at its best,” the designer says. Pale aqua wall covering shows a hint of waves, while rich Brazilian Angico wood flooring adds character. A wall of frosted glass creates a shoji screen effect in the master suite, a unique room divider tht exemplifies the designer’s signature stunning bathrooms. A distinctive wall application of deep Caribbean Blue and Mont Blanc marble bands reiterates the lightdrenched panel. And in a guestroom, mustard tones with a floral motif augment canvases by Venezuelan artist Martha Salas-Kesser. Works of art provide a touch of color throughout, while accessories adorn the surfaces. “I insist on pieces such as the exquisite Venini vases,” Corredor says. “I try to cover every detail so that my clients are totally satisfied.”
J Design Group – Miami Interior Designers Firm – Modern – Contemporary
225 Malaga Ave.
Coral Gables, FL. 33134
Contact us: 305-444-4611
www.JDesignGroup.com
“Home Interior Designers”
"Miami modern"
“Contemporary Interior Designers”
“Modern Interior Designers”
“House Interior Designers”
“Coco Plum Interior Designers”
“Sunny Isles Interior Designers”
“Pinecrest Interior Designers”
"J Design Group interiors"
"South Florida designers"
“Best Miami Designers”
"Miami interiors"
"Miami decor"
“Miami Beach Designers”
“Best Miami Interior Designers”
“Miami Beach Interiors”
“Luxurious Design in Miami”
"Top designers"
"Deco Miami"
"Luxury interiors"
“Miami Beach Luxury Interiors”
“Miami Interior Design”
“Miami Interior Design Firms”
"Beach front"
“Top Interior Designers”
"top decor"
“Top Miami Decorators”
"Miami luxury condos"
"modern interiors"
"Modern”
"Pent house design"
"white interiors"
“Top Miami Interior Decorators”
“Top Miami Interior Designers”
“Modern Designers in Miami”
J Design Group – Miami
225 Malaga Ave.
Coral Gables, FL. 33134
Contact us: 305-444-4611
www.JDesignGroup.com
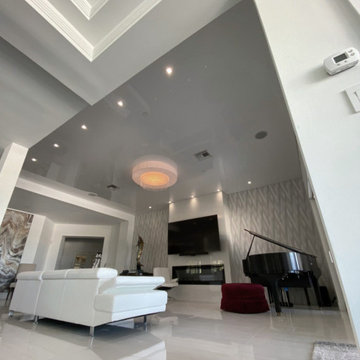
High gloss stretch ceiling in a living room!
Inredning av ett maritimt mellanstort allrum med öppen planlösning, med ett musikrum, vita väggar, marmorgolv, en väggmonterad TV och beiget golv
Inredning av ett maritimt mellanstort allrum med öppen planlösning, med ett musikrum, vita väggar, marmorgolv, en väggmonterad TV och beiget golv

Taliaferro Photgraphy
Idéer för mellanstora funkis allrum med öppen planlösning, med beige väggar, marmorgolv, en hängande öppen spis, en spiselkrans i sten, en inbyggd mediavägg och beiget golv
Idéer för mellanstora funkis allrum med öppen planlösning, med beige väggar, marmorgolv, en hängande öppen spis, en spiselkrans i sten, en inbyggd mediavägg och beiget golv
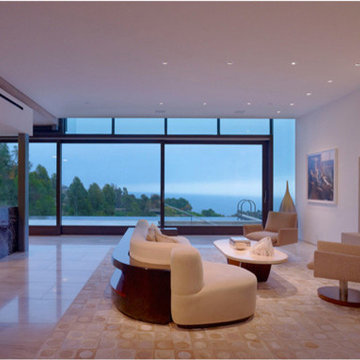
Located above the coast of Malibu, this two-story concrete and glass home is organized into a series of bands that hug the hillside and a central circulation spine. Living spaces are compressed between the retaining walls that hold back the earth and a series of glass facades facing the ocean and Santa Monica Bay. The name of the project stems from the physical and psychological protection provided by wearing reflective sunglasses. On the house the “glasses” allow for panoramic views of the ocean while also reflecting the landscape back onto the exterior face of the building.
PROJECT TEAM: Peter Tolkin, Jeremy Schacht, Maria Iwanicki, Brian Proffitt, Tinka Rogic, Leilani Trujillo
ENGINEERS: Gilsanz Murray Steficek (Structural), Innovative Engineering Group (MEP), RJR Engineering (Geotechnical), Project Engineering Group (Civil)
LANDSCAPE: Mark Tessier Landscape Architecture
INTERIOR DESIGN: Deborah Goldstein Design Inc.
CONSULTANTS: Lighting DesignAlliance (Lighting), Audio Visual Systems Los Angeles (Audio/ Visual), Rothermel & Associates (Rothermel & Associates (Acoustic), GoldbrechtUSA (Curtain Wall)
CONTRACTOR: Winters-Schram Associates
PHOTOGRAPHER: Benny Chan
AWARDS: 2007 American Institute of Architects Merit Award, 2010 Excellence Award, Residential Concrete Building Category Southern California Concrete Producers
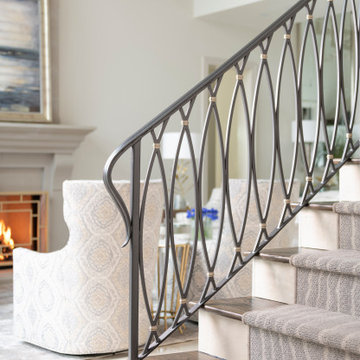
Detail of the stairs with the custom 2 finish balustrade, marble risers, and wool runner
Idéer för ett stort klassiskt allrum med öppen planlösning, med beige väggar, marmorgolv, en spiselkrans i betong och beiget golv
Idéer för ett stort klassiskt allrum med öppen planlösning, med beige väggar, marmorgolv, en spiselkrans i betong och beiget golv
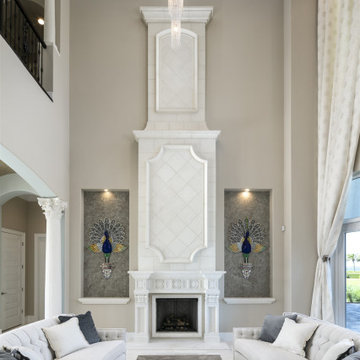
The stunning two story cast stone fireplace anchors the living room. Twin niches display matching art work, reflect the owners heritage and add a pop of color to the space. Note the dramatic tray ceiling and iron railing on the second floor bridge
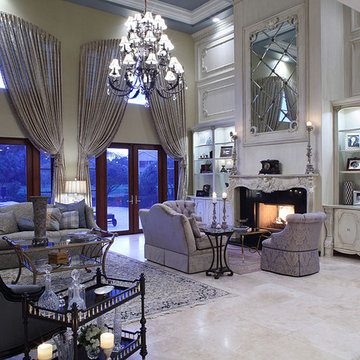
ibi Designs
Klassisk inredning av ett mycket stort allrum med öppen planlösning, med ett finrum, beige väggar, marmorgolv, en standard öppen spis, en spiselkrans i sten och beiget golv
Klassisk inredning av ett mycket stort allrum med öppen planlösning, med ett finrum, beige väggar, marmorgolv, en standard öppen spis, en spiselkrans i sten och beiget golv
1 255 foton på vardagsrum, med marmorgolv och beiget golv
5