181 foton på vardagsrum, med marmorgolv och en dold TV
Sortera efter:
Budget
Sortera efter:Populärt i dag
161 - 180 av 181 foton
Artikel 1 av 3
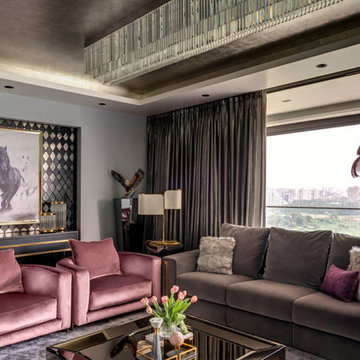
This 2,500 sq. ft luxury apartment in Mumbai has been created using timeless & global style. The design of the apartment's interiors utilizes elements from across the world & is a reflection of the client’s lifestyle.
The public & private zones of the residence use distinct colour &materials that define each space.The living area exhibits amodernstyle with its blush & light grey charcoal velvet sofas, statement wallpaper& an exclusive mauve ostrich feather floor lamp.The bar section is the focal feature of the living area with its 10 ft long counter & an aquarium right beneath. This section is the heart of the home in which the family spends a lot of time. The living area opens into the kitchen section which is a vision in gold with its surfaces being covered in gold mosaic work.The concealed media room utilizes a monochrome flooring with a custom blue wallpaper & a golden centre table.
The private sections of the residence stay true to the preferences of its owners. The master bedroom displays a warmambiance with its wooden flooring & a designer bed back installation. The daughter's bedroom has feminine design elements like the rose wallpaper bed back, a motorized round bed & an overall pink and white colour scheme.
This home blends comfort & aesthetics to result in a space that is unique & inviting.
Design Team
Anu Chauhan, Prashant Chauhan
Photography
Fabien Charuau
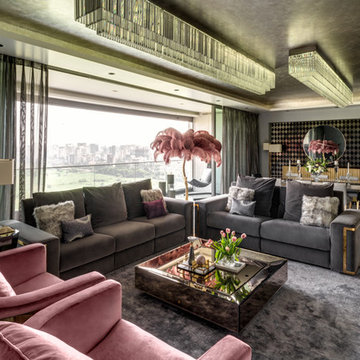
This 2,500 sq. ft luxury apartment in Mumbai has been created using timeless & global style. The design of the apartment's interiors utilizes elements from across the world & is a reflection of the client’s lifestyle.
The public & private zones of the residence use distinct colour &materials that define each space.The living area exhibits amodernstyle with its blush & light grey charcoal velvet sofas, statement wallpaper& an exclusive mauve ostrich feather floor lamp.The bar section is the focal feature of the living area with its 10 ft long counter & an aquarium right beneath. This section is the heart of the home in which the family spends a lot of time. The living area opens into the kitchen section which is a vision in gold with its surfaces being covered in gold mosaic work.The concealed media room utilizes a monochrome flooring with a custom blue wallpaper & a golden centre table.
The private sections of the residence stay true to the preferences of its owners. The master bedroom displays a warmambiance with its wooden flooring & a designer bed back installation. The daughter's bedroom has feminine design elements like the rose wallpaper bed back, a motorized round bed & an overall pink and white colour scheme.
This home blends comfort & aesthetics to result in a space that is unique & inviting.
Design Team
Anu Chauhan, Prashant Chauhan
Photography
Fabien Charuau
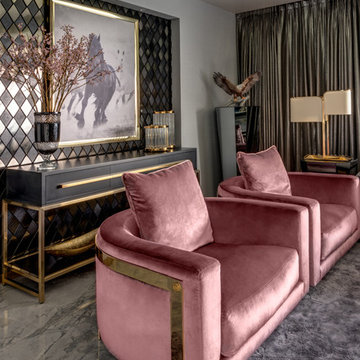
This 2,500 sq. ft luxury apartment in Mumbai has been created using timeless & global style. The design of the apartment's interiors utilizes elements from across the world & is a reflection of the client’s lifestyle.
The public & private zones of the residence use distinct colour &materials that define each space.The living area exhibits amodernstyle with its blush & light grey charcoal velvet sofas, statement wallpaper& an exclusive mauve ostrich feather floor lamp.The bar section is the focal feature of the living area with its 10 ft long counter & an aquarium right beneath. This section is the heart of the home in which the family spends a lot of time. The living area opens into the kitchen section which is a vision in gold with its surfaces being covered in gold mosaic work.The concealed media room utilizes a monochrome flooring with a custom blue wallpaper & a golden centre table.
The private sections of the residence stay true to the preferences of its owners. The master bedroom displays a warmambiance with its wooden flooring & a designer bed back installation. The daughter's bedroom has feminine design elements like the rose wallpaper bed back, a motorized round bed & an overall pink and white colour scheme.
This home blends comfort & aesthetics to result in a space that is unique & inviting.
Design Team
Anu Chauhan, Prashant Chauhan
Photography
Fabien Charuau
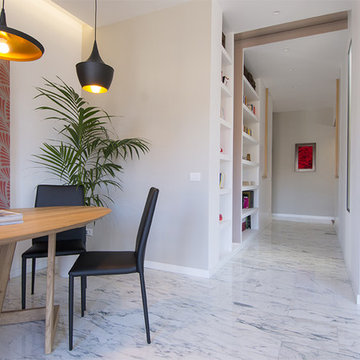
Alice Camandona
Inredning av ett modernt mycket stort allrum med öppen planlösning, med ett bibliotek, marmorgolv och en dold TV
Inredning av ett modernt mycket stort allrum med öppen planlösning, med ett bibliotek, marmorgolv och en dold TV
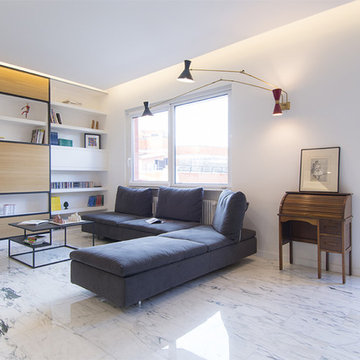
Alice Camandona
Foto på ett mycket stort funkis allrum med öppen planlösning, med ett bibliotek, marmorgolv och en dold TV
Foto på ett mycket stort funkis allrum med öppen planlösning, med ett bibliotek, marmorgolv och en dold TV
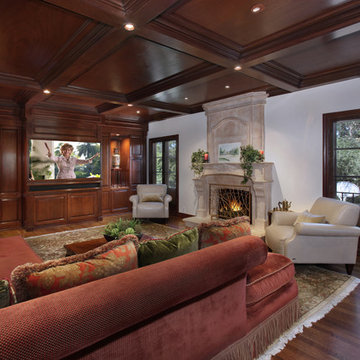
Photography: Jeri Koegel
Inspiration för mycket stora klassiska separata vardagsrum, med ett finrum, bruna väggar, marmorgolv, en bred öppen spis, en spiselkrans i sten och en dold TV
Inspiration för mycket stora klassiska separata vardagsrum, med ett finrum, bruna väggar, marmorgolv, en bred öppen spis, en spiselkrans i sten och en dold TV
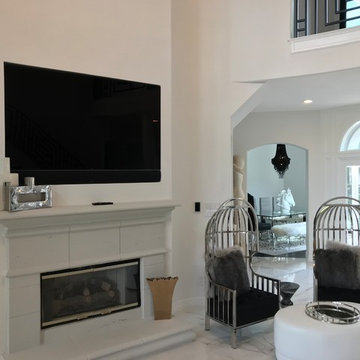
Flush mount Sony 75" XBR top of the line LED with custom made sound bar and hidden equipment. Full voice control from Savant and Alexa
Idéer för att renovera ett stort funkis allrum med öppen planlösning, med ett finrum, vita väggar, marmorgolv, en standard öppen spis, en spiselkrans i sten, en dold TV och vitt golv
Idéer för att renovera ett stort funkis allrum med öppen planlösning, med ett finrum, vita väggar, marmorgolv, en standard öppen spis, en spiselkrans i sten, en dold TV och vitt golv
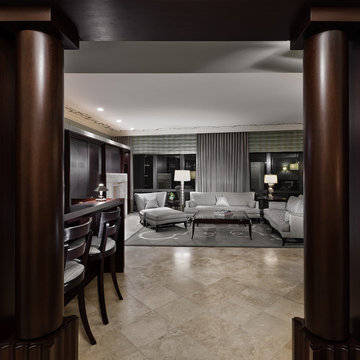
Inredning av ett modernt mellanstort allrum med öppen planlösning, med ett finrum, marmorgolv, en standard öppen spis, en spiselkrans i sten, en dold TV, beiget golv och grå väggar
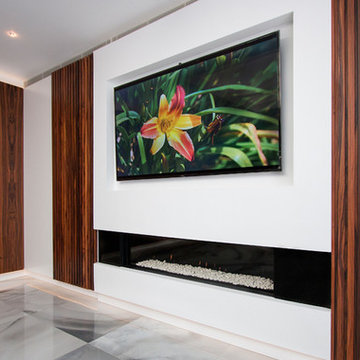
Idéer för stora funkis allrum med öppen planlösning, med vita väggar, marmorgolv, en bred öppen spis, en spiselkrans i gips och en dold TV
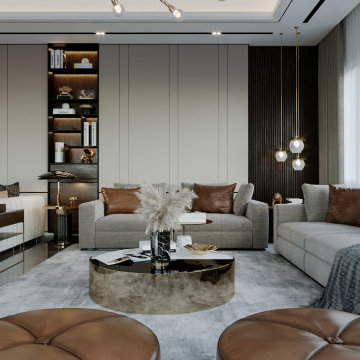
In this luxurious living area, the focal point is a sleek and sophisticated black marble TV unit, exuding opulence and modern elegance. Positioned in front of it is an exclusive beige-colored sofa, adorned with accent pillows, providing a perfect blend of comfort and style. A striking black table with golden accents complements the ensemble, adding a touch of luxury and contrast.
The ambiance is further elevated by the presence of white sheer curtains, gently filtering natural light into the space and creating an airy, ethereal atmosphere. Against the backdrop of beige wall paneling, a captivating painting hangs, adding a pop of color and visual interest.
Rich dark wenge-colored teak wood furniture pieces enhance the sense of luxury and warmth, seamlessly blending with the overall aesthetic. A peg table with a metal golden and black base serves as a chic and functional addition, harmonizing with the color scheme and adding a hint of glamour.
Throughout the living area, a captivating color palette of cappuccino beige, black, and brown creates a sense of sophistication and cohesion, tying together the elements of the space in a harmonious composition. The result is a refined and inviting living area that exudes luxury and style, perfect for both relaxation and entertaining guests.
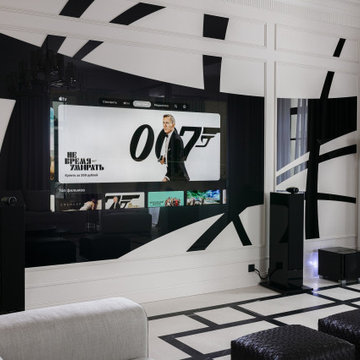
Композиция из чёрного стекла со встроенным телевизором диагональю 85 дюйма и системой домашнего кинотеатра. Сама композиция растянулась на всю стену шириной 4,5 метра и состоит из сложных фрагментов стекла. Потребовалось много усилий и ювелирная точность для того чтобы совместить все элементы, но результат себя полностью оправдал.
В выключенном состоянии телевизор полостью скрывается за стеклом, а при просмотре сохраняет яркую, чёткую картинку изображения. Смотря фильма, семья может насладится не только изображением, но и качественным звуком благодаря премиальной акустической системе от компании Bowers & Wilkins.
Проект от именитых архитекторов Дмитрия и Татьяны Хорошевых
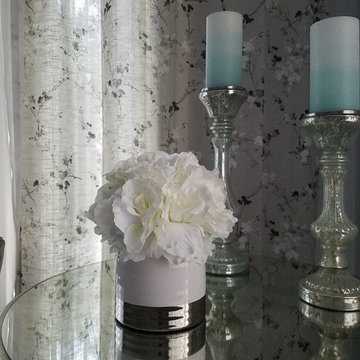
Inspiration för ett mellanstort funkis allrum med öppen planlösning, med ett finrum, grå väggar, marmorgolv, en standard öppen spis, en spiselkrans i sten och en dold TV
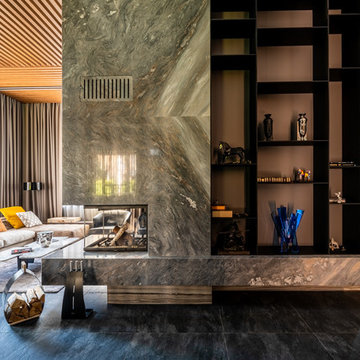
Inspiration för ett stort funkis allrum med öppen planlösning, med vita väggar, marmorgolv, en dubbelsidig öppen spis, en spiselkrans i sten, en dold TV och blått golv
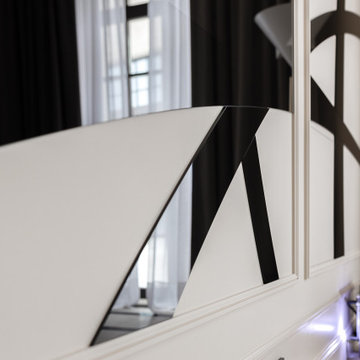
Композиция из чёрного стекла со встроенным телевизором диагональю 85 дюйма и системой домашнего кинотеатра. Сама композиция растянулась на всю стену шириной 4,5 метра и состоит из сложных фрагментов стекла. Потребовалось много усилий и ювелирная точность для того чтобы совместить все элементы, но результат себя полностью оправдал.
В выключенном состоянии телевизор полостью скрывается за стеклом, а при просмотре сохраняет яркую, чёткую картинку изображения. Смотря фильма, семья может насладится не только изображением, но и качественным звуком благодаря премиальной акустической системе от компании Bowers & Wilkins.
Проект от именитых архитекторов Дмитрия и Татьяны Хорошевых
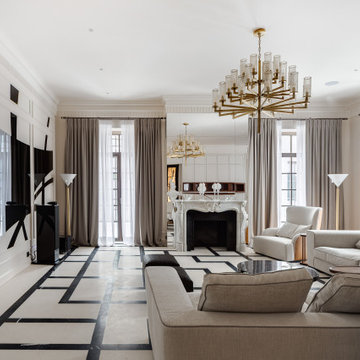
Композиция из чёрного стекла со встроенным телевизором диагональю 85 дюйма и системой домашнего кинотеатра. Сама композиция растянулась на всю стену шириной 4,5 метра и состоит из сложных фрагментов стекла. Потребовалось много усилий и ювелирная точность для того чтобы совместить все элементы, но результат себя полностью оправдал.
В выключенном состоянии телевизор полостью скрывается за стеклом, а при просмотре сохраняет яркую, чёткую картинку изображения. Смотря фильма, семья может насладится не только изображением, но и качественным звуком благодаря премиальной акустической системе от компании Bowers & Wilkins.
Проект от именитых архитекторов Дмитрия и Татьяны Хорошевых
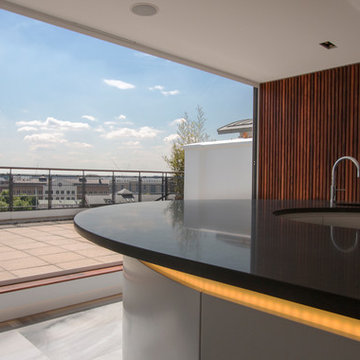
Rosewood panelling disguises an entrance to the study and the utility space at the rear of the kitchen
Idéer för att renovera ett stort funkis allrum med öppen planlösning, med vita väggar, marmorgolv, en bred öppen spis, en spiselkrans i gips och en dold TV
Idéer för att renovera ett stort funkis allrum med öppen planlösning, med vita väggar, marmorgolv, en bred öppen spis, en spiselkrans i gips och en dold TV
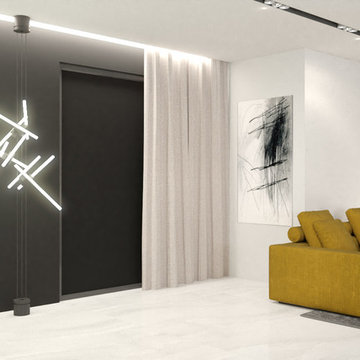
Inspiration för ett stort funkis loftrum, med ett finrum, flerfärgade väggar, marmorgolv, en bred öppen spis, en dold TV och grått golv
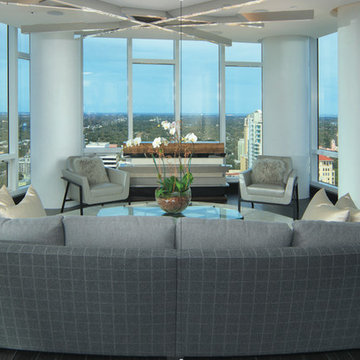
PROJECT PORTFOLIO
Exempel på ett stort modernt loftrum, med ett finrum, grå väggar, marmorgolv och en dold TV
Exempel på ett stort modernt loftrum, med ett finrum, grå väggar, marmorgolv och en dold TV
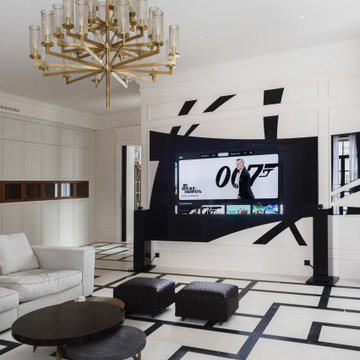
Композиция из чёрного стекла со встроенным телевизором диагональю 85 дюйма и системой домашнего кинотеатра. Сама композиция растянулась на всю стену шириной 4,5 метра и состоит из сложных фрагментов стекла. Потребовалось много усилий и ювелирная точность для того чтобы совместить все элементы, но результат себя полностью оправдал.
В выключенном состоянии телевизор полостью скрывается за стеклом, а при просмотре сохраняет яркую, чёткую картинку изображения. Смотря фильма, семья может насладится не только изображением, но и качественным звуком благодаря премиальной акустической системе от компании Bowers & Wilkins.
Проект от именитых архитекторов Дмитрия и Татьяны Хорошевых
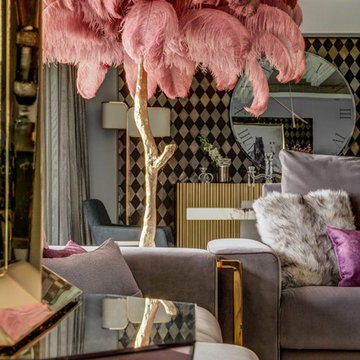
This 2,500 sq. ft luxury apartment in Mumbai has been created using timeless & global style. The design of the apartment's interiors utilizes elements from across the world & is a reflection of the client’s lifestyle.
The public & private zones of the residence use distinct colour &materials that define each space.The living area exhibits amodernstyle with its blush & light grey charcoal velvet sofas, statement wallpaper& an exclusive mauve ostrich feather floor lamp.The bar section is the focal feature of the living area with its 10 ft long counter & an aquarium right beneath. This section is the heart of the home in which the family spends a lot of time. The living area opens into the kitchen section which is a vision in gold with its surfaces being covered in gold mosaic work.The concealed media room utilizes a monochrome flooring with a custom blue wallpaper & a golden centre table.
The private sections of the residence stay true to the preferences of its owners. The master bedroom displays a warmambiance with its wooden flooring & a designer bed back installation. The daughter's bedroom has feminine design elements like the rose wallpaper bed back, a motorized round bed & an overall pink and white colour scheme.
This home blends comfort & aesthetics to result in a space that is unique & inviting.
Design Team
Anu Chauhan, Prashant Chauhan
Photography
Fabien Charuau
181 foton på vardagsrum, med marmorgolv och en dold TV
9