1 345 foton på vardagsrum, med marmorgolv och en standard öppen spis
Sortera efter:
Budget
Sortera efter:Populärt i dag
161 - 180 av 1 345 foton
Artikel 1 av 3
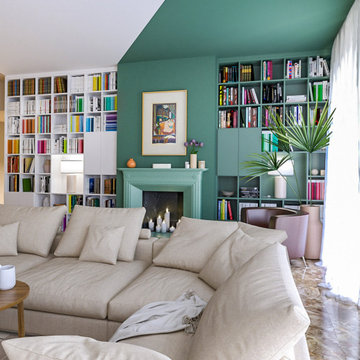
Liadesign
Inspiration för stora moderna allrum med öppen planlösning, med ett bibliotek, flerfärgade väggar, marmorgolv, en standard öppen spis, en inbyggd mediavägg och flerfärgat golv
Inspiration för stora moderna allrum med öppen planlösning, med ett bibliotek, flerfärgade väggar, marmorgolv, en standard öppen spis, en inbyggd mediavägg och flerfärgat golv
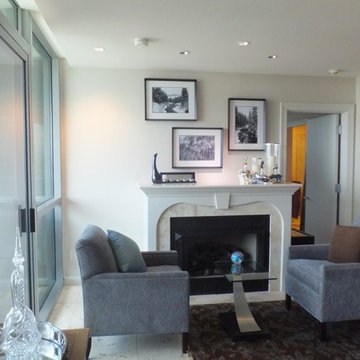
Idéer för mellanstora vintage separata vardagsrum, med vita väggar, en standard öppen spis, en spiselkrans i trä, ett finrum, marmorgolv och vitt golv
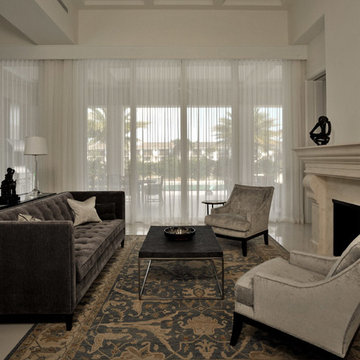
Bild på ett mellanstort funkis separat vardagsrum, med ett finrum, vita väggar, marmorgolv, en standard öppen spis, en spiselkrans i sten och beiget golv
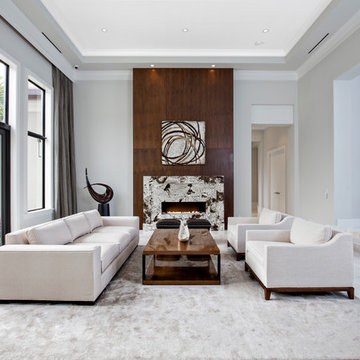
Contemporary Style
Architectural Photography - Ron Rosenzweig
Inredning av ett modernt stort allrum med öppen planlösning, med ett finrum, grå väggar, marmorgolv, en standard öppen spis och en spiselkrans i trä
Inredning av ett modernt stort allrum med öppen planlösning, med ett finrum, grå väggar, marmorgolv, en standard öppen spis och en spiselkrans i trä
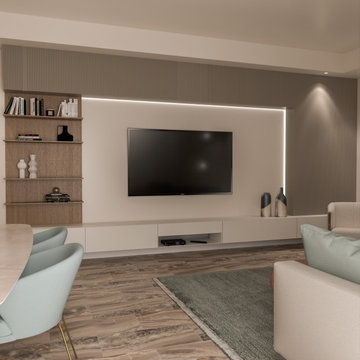
Soggiorno da ristrutturare
Foto på ett stort funkis allrum med öppen planlösning, med vita väggar, marmorgolv, en standard öppen spis, en spiselkrans i sten och en väggmonterad TV
Foto på ett stort funkis allrum med öppen planlösning, med vita väggar, marmorgolv, en standard öppen spis, en spiselkrans i sten och en väggmonterad TV
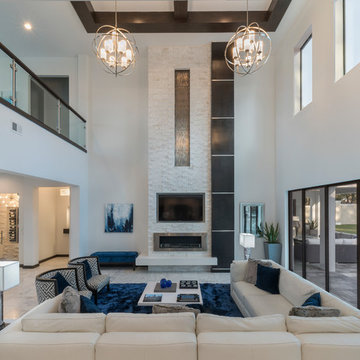
Great room with a 22-foot high fireplace crafted of split-face travertine and espresso wood panels with steel bands and an ethanol burning fireplace. This Florida Modern Home in Lake Mary is designed and built by Orlando Custom Home Builder Jorge Ulibarri, a top custom builder in Orange, Seminole, Lake County, Orlando, Winter Park, Maitland, Lake Mary, Lake Nona, Sanford, Mt. Dora, Longwood, Altamonte Springs, and Windermere. Jorge Ulibarri custom homes is proficient in designing all styles of homes including modern, classical, traditional, Tuscan, and Spanish Mediterranean. For more go to https://cornerstonecustomconstruction.com
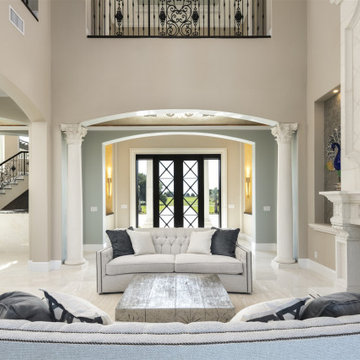
The initial impression upon entering the foyer is that of drama as seen in the two story bay windows overlooking the river and pool, along with a traditional cast stone, two story fireplace, a curved, custom, iron stair rail, a second floor bridge overlooking the living room, niches, and Corinthian columns.
On the inside of the home rather than more formal spaces, the contemporary essence is seen in its large, open, and connected spaces with a monochromatic color palate. This style is both family and entertaining friendly. The initial impression upon entering the foyer is that of drama as seen in the two story bay windows overlooking the river and pool, along with a traditional cast stone, two story fireplace, a curved, custom, iron stair rail, a second floor bridge overlooking the living room, niches, and Corinthian columns.
Inredning av ett klassiskt mellanstort separat vardagsrum, med ett finrum, röda väggar, marmorgolv, en standard öppen spis, en spiselkrans i trä och beiget golv
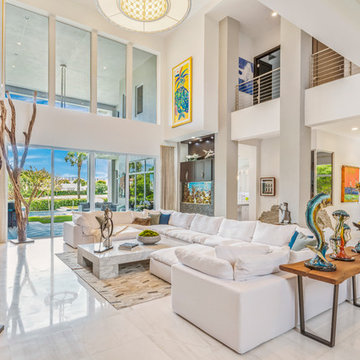
We gave this grand Boca Raton home comfortable interiors reflective of the client's personality.
Project completed by Lighthouse Point interior design firm Barbara Brickell Designs, Serving Lighthouse Point, Parkland, Pompano Beach, Highland Beach, and Delray Beach.
For more about Barbara Brickell Designs, click here: http://www.barbarabrickelldesigns.com
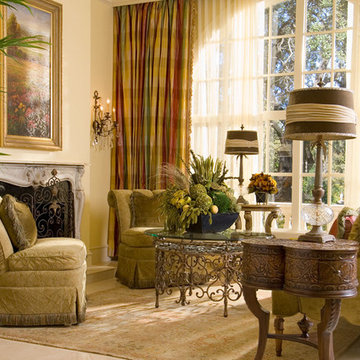
Design by Wesley-Wayne Interiors in Dallas, TX
The large window and mix of colors in the drapery and upholstery in this formal living room make the space fun and inviting!
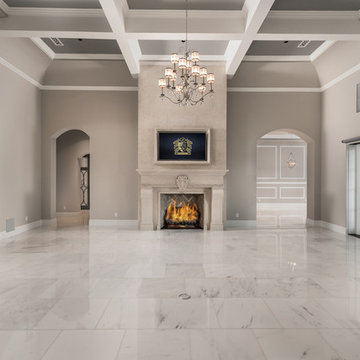
When the ceiling is a piece of art! We love these arched entryways and the elegance of this coffered ceiling with beams.
Klassisk inredning av ett mycket stort allrum med öppen planlösning, med marmorgolv, en spiselkrans i sten, en väggmonterad TV, en standard öppen spis, ett finrum, beige väggar och grått golv
Klassisk inredning av ett mycket stort allrum med öppen planlösning, med marmorgolv, en spiselkrans i sten, en väggmonterad TV, en standard öppen spis, ett finrum, beige väggar och grått golv
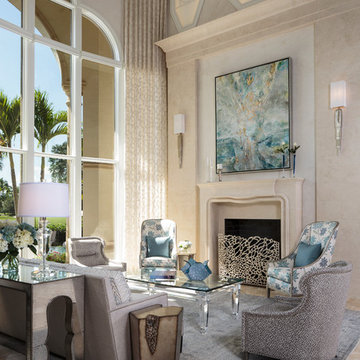
Designer: Lana Knapp, ASID/NCIDQ - Collins & DuPont
Photographer: Lori Hamilton - Hamilton Photography
Klassisk inredning av ett stort allrum med öppen planlösning, med ett finrum, marmorgolv, en standard öppen spis, en spiselkrans i sten och beiget golv
Klassisk inredning av ett stort allrum med öppen planlösning, med ett finrum, marmorgolv, en standard öppen spis, en spiselkrans i sten och beiget golv
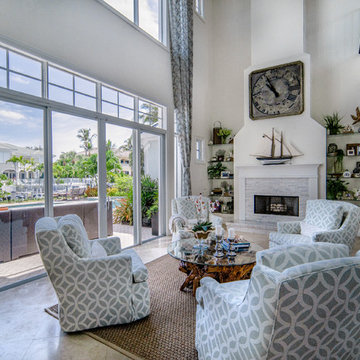
Idéer för att renovera ett stort maritimt allrum med öppen planlösning, med ett finrum, beige väggar, marmorgolv, en standard öppen spis, en spiselkrans i trä och beiget golv
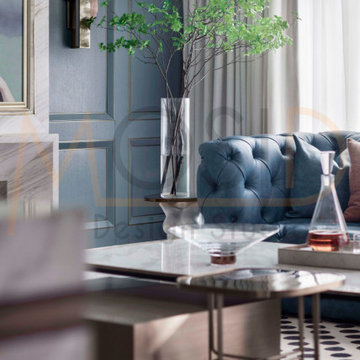
A tribute to the elegant interpretation of the classic!
For the living room on the first floor we choose Classic with high-grade gray + dark blue + orange. The calm and orange single product under the dark blue tone highlights the space and draws some artistic inspirations from the Middle World Renaissance into the space, plain and soft The decoration enhances the breathing of the space, and the retro style makes the space more artistic. Modern furniture is given more texture, and exquisite ornaments are transformed into a new art trend. The black and white elements of classic patterns ignite the atmosphere of the space.
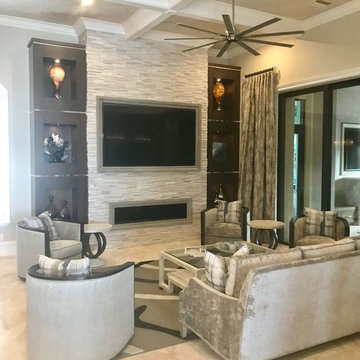
Living Room Fireplace: MSI - White Oak 3D Honed
Modern inredning av ett mycket stort allrum med öppen planlösning, med ett finrum, beige väggar, marmorgolv, en standard öppen spis, en spiselkrans i sten, en väggmonterad TV och vitt golv
Modern inredning av ett mycket stort allrum med öppen planlösning, med ett finrum, beige väggar, marmorgolv, en standard öppen spis, en spiselkrans i sten, en väggmonterad TV och vitt golv
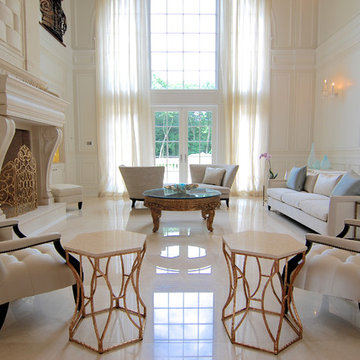
For this commission the client hired us to do the interiors of their new home which was under construction. The style of the house was very traditional however the client wanted the interiors to be transitional, a mixture of contemporary with more classic design. We assisted the client in all of the material, fixture, lighting, cabinetry and built-in selections for the home. The floors throughout the first floor of the home are a creme marble in different patterns to suit the particular room; the dining room has a marble mosaic inlay in the tradition of an oriental rug. The ground and second floors are hardwood flooring with a herringbone pattern in the bedrooms. Each of the seven bedrooms has a custom ensuite bathroom with a unique design. The master bathroom features a white and gray marble custom inlay around the wood paneled tub which rests below a venetian plaster domes and custom glass pendant light. We also selected all of the furnishings, wall coverings, window treatments, and accessories for the home. Custom draperies were fabricated for the sitting room, dining room, guest bedroom, master bedroom, and for the double height great room. The client wanted a neutral color scheme throughout the ground floor; fabrics were selected in creams and beiges in many different patterns and textures. One of the favorite rooms is the sitting room with the sculptural white tete a tete chairs. The master bedroom also maintains a neutral palette of creams and silver including a venetian mirror and a silver leafed folding screen. Additional unique features in the home are the layered capiz shell walls at the rear of the great room open bar, the double height limestone fireplace surround carved in a woven pattern, and the stained glass dome at the top of the vaulted ceilings in the great room.
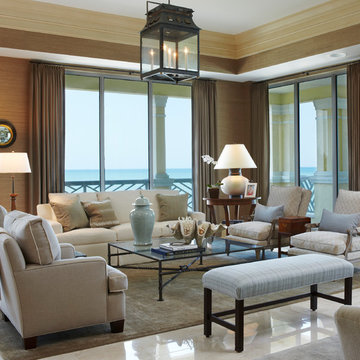
Robert Brantley
Inspiration för stora klassiska allrum med öppen planlösning, med ett finrum, marmorgolv, en standard öppen spis, en spiselkrans i sten och beiget golv
Inspiration för stora klassiska allrum med öppen planlösning, med ett finrum, marmorgolv, en standard öppen spis, en spiselkrans i sten och beiget golv
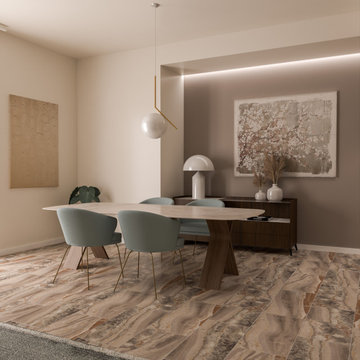
Soggiorno da ristrutturare
Exempel på ett stort modernt allrum med öppen planlösning, med vita väggar, marmorgolv, en standard öppen spis, en spiselkrans i sten och en väggmonterad TV
Exempel på ett stort modernt allrum med öppen planlösning, med vita väggar, marmorgolv, en standard öppen spis, en spiselkrans i sten och en väggmonterad TV
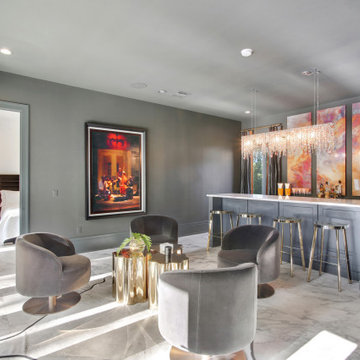
Sofia Joelsson Design, Interior Design Services. Guest House living room bar, two story New Orleans new construction. Rich Grey toned wood flooring, Colorful art, French Doors, Large baseboards, wainscot, Wat Bar
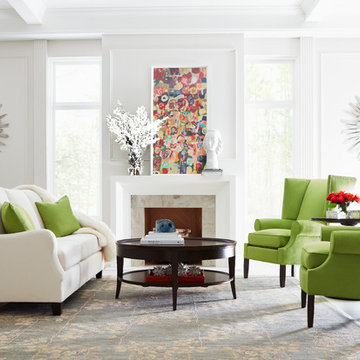
Stickley
Modern inredning av ett mellanstort allrum med öppen planlösning, med ett finrum, vita väggar, marmorgolv, en standard öppen spis, en spiselkrans i sten och grått golv
Modern inredning av ett mellanstort allrum med öppen planlösning, med ett finrum, vita väggar, marmorgolv, en standard öppen spis, en spiselkrans i sten och grått golv
1 345 foton på vardagsrum, med marmorgolv och en standard öppen spis
9