25 783 foton på vardagsrum, med marmorgolv och klinkergolv i porslin
Sortera efter:
Budget
Sortera efter:Populärt i dag
21 - 40 av 25 783 foton
Artikel 1 av 3
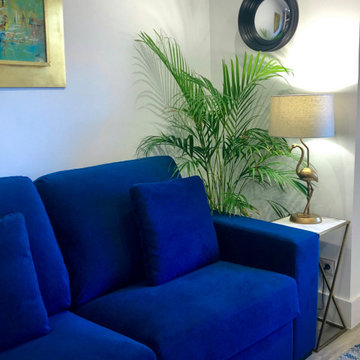
El salón es muy amplio y espacioso, y cuenta con grandes ventanales, por lo que goza de luz natural todo el día, además de una puerta de acceso a una hermosa terraza exterior. Cuenta con un sofá cama estilo italiano, y espejo convexo.

Decorative Built-In Shelving with integrated LED lights to display artwork and collectibles.
Foto på ett mellanstort funkis allrum med öppen planlösning, med ett finrum, vita väggar, vitt golv och klinkergolv i porslin
Foto på ett mellanstort funkis allrum med öppen planlösning, med ett finrum, vita väggar, vitt golv och klinkergolv i porslin
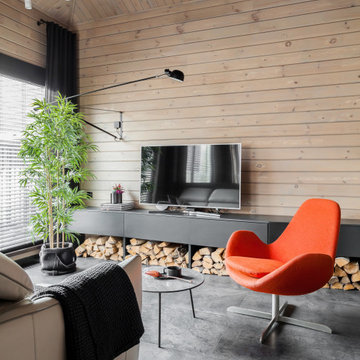
Foto på ett stort funkis vardagsrum, med beige väggar, klinkergolv i porslin, en fristående TV och grått golv
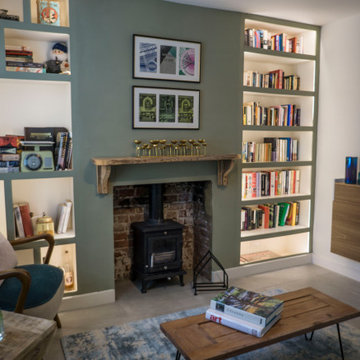
With hints of hygge decor, muted shades of green and blue give a snug, cosy feel to this coastal cottage.
The alcoves have been illuminated to add detail and create a relaxing atmosphere.

Liadesign
Modern inredning av ett stort allrum med öppen planlösning, med ett bibliotek, flerfärgade väggar, marmorgolv, en standard öppen spis, en inbyggd mediavägg och flerfärgat golv
Modern inredning av ett stort allrum med öppen planlösning, med ett bibliotek, flerfärgade väggar, marmorgolv, en standard öppen spis, en inbyggd mediavägg och flerfärgat golv
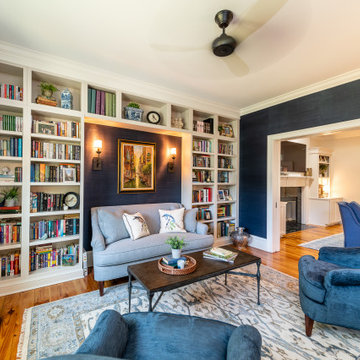
The addition of custom bookcases created a library feel to this living room
Klassisk inredning av ett separat vardagsrum, med ett bibliotek, grå väggar, marmorgolv och brunt golv
Klassisk inredning av ett separat vardagsrum, med ett bibliotek, grå väggar, marmorgolv och brunt golv
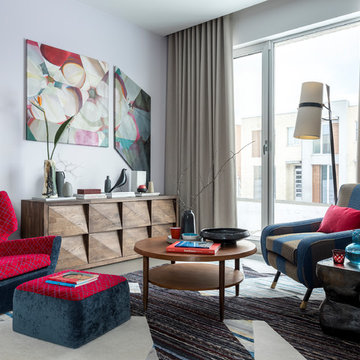
Дизайнер интерьера - Татьяна Архипова, фото - Евгений Кулибаба
Idéer för ett mellanstort vardagsrum, med klinkergolv i porslin, grått golv och vita väggar
Idéer för ett mellanstort vardagsrum, med klinkergolv i porslin, grått golv och vita väggar
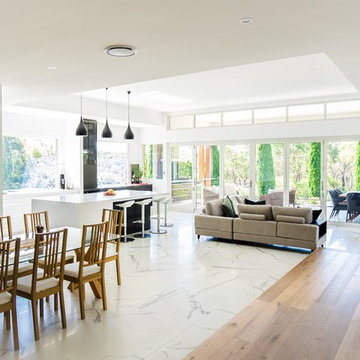
Kitchen Living
Exempel på ett stort modernt allrum med öppen planlösning, med vita väggar, marmorgolv och en väggmonterad TV
Exempel på ett stort modernt allrum med öppen planlösning, med vita väggar, marmorgolv och en väggmonterad TV
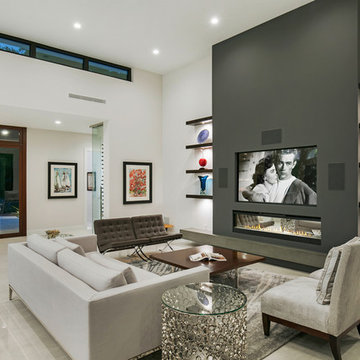
Photographer: Ryan Gamma
Inredning av ett modernt mellanstort allrum med öppen planlösning, med vita väggar, klinkergolv i porslin, en bred öppen spis, en väggmonterad TV och vitt golv
Inredning av ett modernt mellanstort allrum med öppen planlösning, med vita väggar, klinkergolv i porslin, en bred öppen spis, en väggmonterad TV och vitt golv
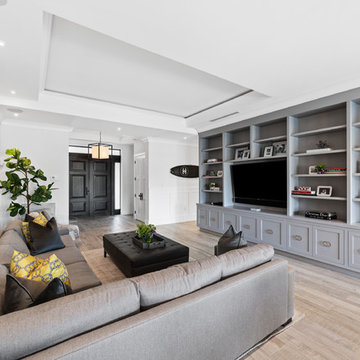
Transitional living room with grey oak floors and wainscoting.
Idéer för att renovera ett stort maritimt allrum med öppen planlösning, med vita väggar, en inbyggd mediavägg, grått golv och klinkergolv i porslin
Idéer för att renovera ett stort maritimt allrum med öppen planlösning, med vita väggar, en inbyggd mediavägg, grått golv och klinkergolv i porslin
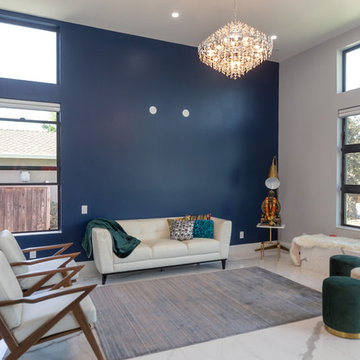
A mix of architecture and interior design expertise. The white elegant tiled floor with a matching bench. The contrast of royal blue on the North wall and emerald accents in the interior. High ceiling and off centered windows adding character to this formal lounge with the show stopper chandelier and the subtle white furniture.
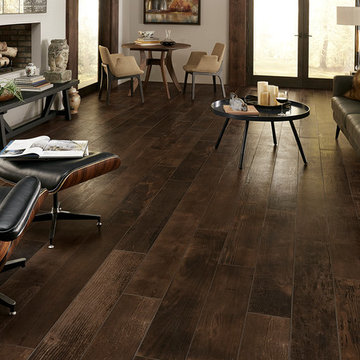
Avella Smoked Whiskey Oak Wood-Look Tile at Lumber Liquidators
Idéer för att renovera ett vintage vardagsrum, med klinkergolv i porslin och brunt golv
Idéer för att renovera ett vintage vardagsrum, med klinkergolv i porslin och brunt golv

World Renowned Luxury Home Builder Fratantoni Luxury Estates built these beautiful Fireplaces! They build homes for families all over the country in any size and style. They also have in-house Architecture Firm Fratantoni Design and world-class interior designer Firm Fratantoni Interior Designers! Hire one or all three companies to design, build and or remodel your home!
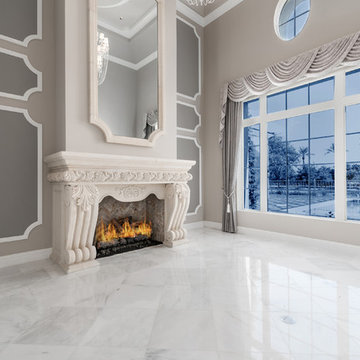
World Renowned Luxury Home Builder Fratantoni Luxury Estates built these beautiful Fireplaces! They build homes for families all over the country in any size and style. They also have in-house Architecture Firm Fratantoni Design and world-class interior designer Firm Fratantoni Interior Designers! Hire one or all three companies to design, build and or remodel your home!

Idéer för att renovera ett stort funkis loftrum, med ett finrum, grå väggar, marmorgolv, en bred öppen spis, en spiselkrans i trä och beiget golv

Foto på ett mellanstort funkis allrum med öppen planlösning, med ett finrum, vita väggar, klinkergolv i porslin, en väggmonterad TV och beiget golv

Mel Carll
Inredning av ett amerikanskt stort allrum med öppen planlösning, med beige väggar, klinkergolv i porslin, en standard öppen spis, en spiselkrans i sten och grått golv
Inredning av ett amerikanskt stort allrum med öppen planlösning, med beige väggar, klinkergolv i porslin, en standard öppen spis, en spiselkrans i sten och grått golv
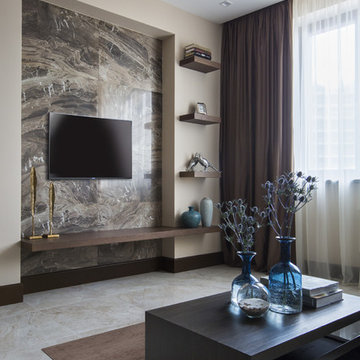
Елена Большакова
Idéer för mellanstora funkis allrum med öppen planlösning, med beige väggar, klinkergolv i porslin och en väggmonterad TV
Idéer för mellanstora funkis allrum med öppen planlösning, med beige väggar, klinkergolv i porslin och en väggmonterad TV
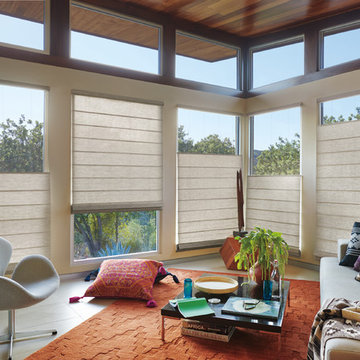
Inspiration för stora moderna allrum med öppen planlösning, med beige väggar, klinkergolv i porslin, beiget golv och ett finrum
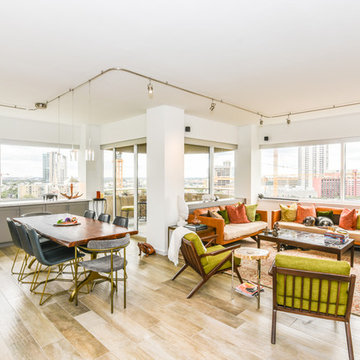
Houston Interior Designer Lisha Maxey took this Museum District condo from the dated, mirrored walls of the 1980s to Mid Century Modern with a gallery look featuring the client’s art collection.
The place was covered with glued-down, floor-to-ceiling mirrors,” says Lisha Maxey, senior designer for Homescapes of Houston and principal at LGH Design Services in Houston. “When we took them off the walls, the walls came apart. We ended up taking them down to the studs."
The makeover took six months to complete, primarily because of strict condo association rules that only gave the Houston interior designers very limited access to the elevator – through which all materials and team members had to go.
“Monday through Friday, we could only be noisy from 10 a.m. to 2 p.m., and if we had to do something extra loud, like sawing or drilling, we had to schedule it with the management and they had to communicate that to the condo owners. So it was just a lot of coordination. But a lot of Inner City Loopers live in these kinds of buildings, so we’re used to handling that kind of thing.”
The client, a child psychiatrist in her 60s, recently moved to Houston from northeast Texas to be with friends. After being widowed three years ago, she decided it was time to let go of the traditionally styled estate that wasn’t really her style anyway. An avid diver who has traveled around the world to pursue her passion, she has amassed a large collection of art from her travels. Downsizing to 1,600 feet and wanting to go more contemporary, she wanted the display – and the look – more streamlined.
“She wanted clean lines and muted colors, with the main focus being her artwork,” says Maxey. “So we made the space a palette for that.”
Enter the white, gallery-grade paint she chose for the walls: “It’s halfway between satin and flat,” explains Maxey. “It’s not glossy and it’s not chalky – just very smooth and clean."
Adding to the gallery theme is the satin nickel track lighting with lamps aimed to highlight pieces of art. “This lighting has no wires,” notes Maxey. “It’s powered by a positive and negative conduit.”
The new flooring throughout is a blended-grey porcelain tile that looks like wood planks. “It’s gorgeous, natural-looking and combines all the beauty of wood with the durability of tile,” says Maxey. “We used it throughout the condo to unify the space.”
After Maxey started looking at the client’s bright, vibrant, colorful artwork, she felt the palette couldn’t stay as muted anymore. Hence the Mid Century Modern orange leather sofas from West Elm and bright green chairs from Joybird, plus the throw pillows in different textures, patterns and shades of gold, orange and green.
The concave lines of the Danish-inspired chairs, she notes, help them look beautiful from all the way around – a key to designing spaces for loft living.
“The table in the living room is very interesting,” notes Maxey. “It was handmade for the client in 1974 and has a signature on it from the artist. She was adamant about including the piece, which has all these hand-painted black-and-white art tiles on the top. I took one look at it and said ‘It’s not really going to go.’”
However, after cutting 6 inches off the bottom and making it look a little distressed, the table ended up being the perfect complement to the sofas.
The dining room table – from Design Within Reach – is a solid piece of mahogany, the chair upholstery a mix of grey velvet and leather and the legs a shiny brass. “The side chairs are leather and the end ones are velvet,” says Maxey. “It’s a nice textural mix that lends depth and texture.”The galley kitchen, meanwhile, has been lightened and brightened, with new, white contemporary cabinetry, quartz countertops mimicking the look of Carrara marble, stainless steel appliances and a velvet green bench seat for a punch of color.The two bathrooms have been updated with contemporary white vanities and vessel sinks and the master bath now features a walk-in shower tiled in Dolomite white marble (the floor is Bianco Carrara marble mosaic, done in a herringbone pattern).In the master bedroom, Homescapes of Houston knocked down a wall between two smaller closets with swing doors to make one large walk-in closet with pocket doors. The closet in the guest bedroom also came out 13 more inches.The client’s artwork throughout personalizes the space and tells the story of a life. There’s a huge bowl of shells from the client’s diving adventures, framed art from her child psychiatry patients and a 16th century wood carving from a monastery that’s been in her family forever.
“Her collection is quite impressive,” says Maxey. “There’s even a framed piece of autographed songs written by John Lennon.” (You can see this black-framed piece of art on the wall in the photo above of two green chairs).
“We’re extremely happy with how the project turned out, and so is the client,” says Maxey. “No expense was spared for her. It was a labor of love and we were excited to do it.”
25 783 foton på vardagsrum, med marmorgolv och klinkergolv i porslin
2