30 620 foton på vardagsrum, med mellanmörkt trägolv och en spiselkrans i sten
Sortera efter:
Budget
Sortera efter:Populärt i dag
61 - 80 av 30 620 foton
Artikel 1 av 3
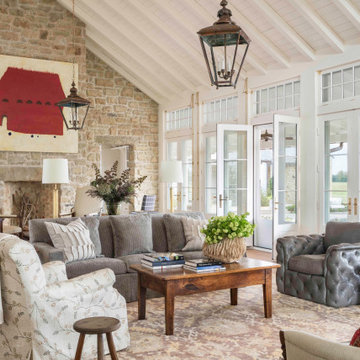
Lantlig inredning av ett separat vardagsrum, med mellanmörkt trägolv, en standard öppen spis, en spiselkrans i sten och brunt golv
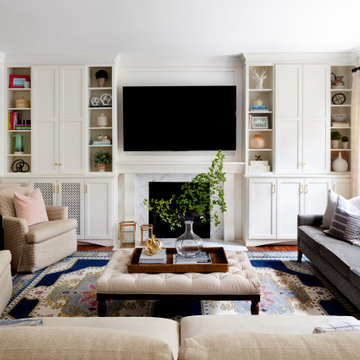
Transitional Style Home located in Stevensville, Maryland. Home features traditional details and modern statement lighting. Layering in color and patterns bring this home to life.
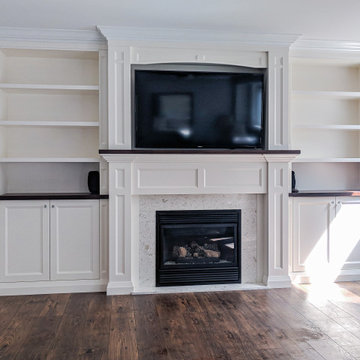
Bild på ett stort vintage separat vardagsrum, med grå väggar, mellanmörkt trägolv, en standard öppen spis, en spiselkrans i sten, en inbyggd mediavägg och brunt golv
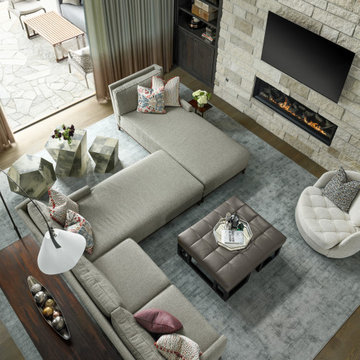
Expansive Living Room with Custom-Made Sectional and Ombre Drapery, Photography by Eric Lucero
Idéer för stora vintage allrum med öppen planlösning, med mellanmörkt trägolv, en bred öppen spis, en spiselkrans i sten, en väggmonterad TV och brunt golv
Idéer för stora vintage allrum med öppen planlösning, med mellanmörkt trägolv, en bred öppen spis, en spiselkrans i sten, en väggmonterad TV och brunt golv

In the family room, a large custom carved Limestone fireplace mantel is focal at the end of the space flanked by two windows that looked out onto Rock Creek Park above a fireplace is the television. The left wing of the home is the more informal kitchen living and breakfast that's it in a parenthesized open plan these spaces rise to a ceiling height 14 feet. A simple island demises kitchen from family room. In the family room, a large custom carved Limestone fireplace mantel is focal at the end of the Family space. French casement windows are trimmed and treated like doors with transoms above tasty tails allows the windows 2 visually match the French doors at the front of the home and also continue the sense of verticality at fenestration focal points
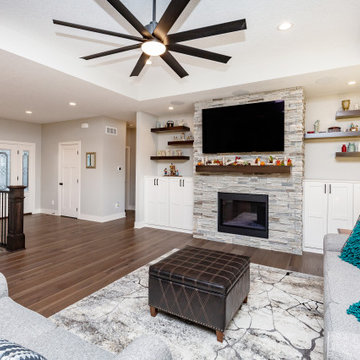
Idéer för ett stort klassiskt allrum med öppen planlösning, med grå väggar, mellanmörkt trägolv, en standard öppen spis, en spiselkrans i sten, en väggmonterad TV och brunt golv
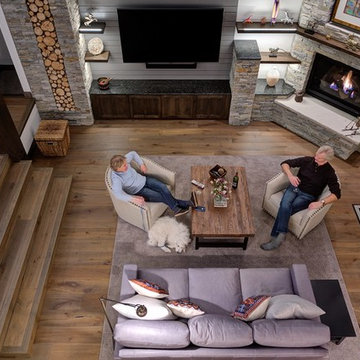
Bild på ett stort funkis allrum med öppen planlösning, med vita väggar, mellanmörkt trägolv, en öppen hörnspis, en spiselkrans i sten, en inbyggd mediavägg och brunt golv
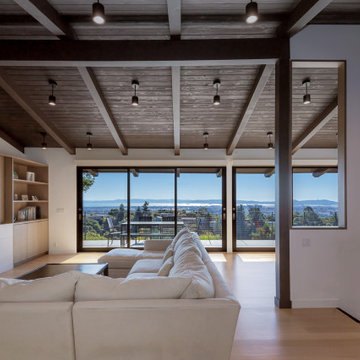
Living room with San Francisco Bay view.
Foto på ett mellanstort funkis loftrum, med vita väggar, mellanmörkt trägolv, en bred öppen spis, en spiselkrans i sten, en inbyggd mediavägg och beiget golv
Foto på ett mellanstort funkis loftrum, med vita väggar, mellanmörkt trägolv, en bred öppen spis, en spiselkrans i sten, en inbyggd mediavägg och beiget golv
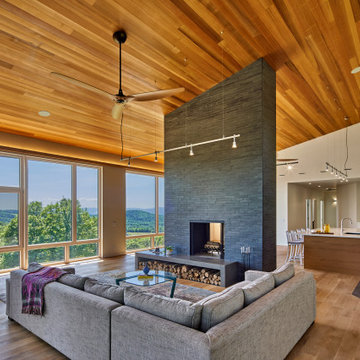
Inspiration för moderna allrum med öppen planlösning, med vita väggar, mellanmörkt trägolv, en dubbelsidig öppen spis, en spiselkrans i sten och brunt golv
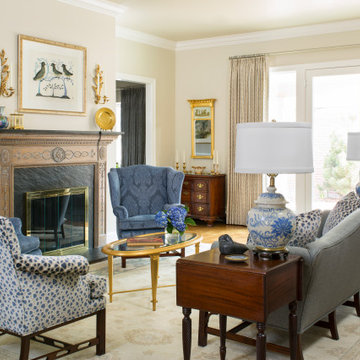
These owners know craftsmanship and appreciate high-quality details. The owner hand crafted some of the furniture pieces included in this remodel, including the master bed frame. To update the home and do justice to the owner’s own furniture pieces, we installed a sky light in the upstairs bedroom hallway to bathe the space in light and added new doors with brass hardware. The master bathroom was transformed into an oasis and the kitchen underwent a remodel to make it more functional with modern appliances.
Photos by Kimberly Gavin Photography
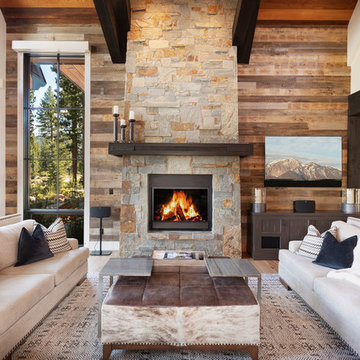
Foto på ett stort rustikt allrum med öppen planlösning, med vita väggar, mellanmörkt trägolv, en spiselkrans i sten, brunt golv, en väggmonterad TV och en standard öppen spis

Visit The Korina 14803 Como Circle or call 941 907.8131 for additional information.
3 bedrooms | 4.5 baths | 3 car garage | 4,536 SF
The Korina is John Cannon’s new model home that is inspired by a transitional West Indies style with a contemporary influence. From the cathedral ceilings with custom stained scissor beams in the great room with neighboring pristine white on white main kitchen and chef-grade prep kitchen beyond, to the luxurious spa-like dual master bathrooms, the aesthetics of this home are the epitome of timeless elegance. Every detail is geared toward creating an upscale retreat from the hectic pace of day-to-day life. A neutral backdrop and an abundance of natural light, paired with vibrant accents of yellow, blues, greens and mixed metals shine throughout the home.
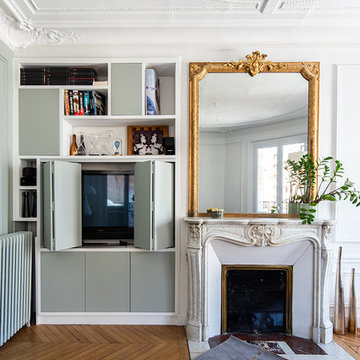
Idéer för att renovera ett stort vintage vardagsrum, med ett bibliotek, vita väggar, en standard öppen spis, en spiselkrans i sten, en dold TV, mellanmörkt trägolv och brunt golv

This contemporary transitional great family living room has a cozy lived-in look, but still looks crisp with fine custom made contemporary furniture made of kiln-dried Alder wood from sustainably harvested forests and hard solid maple wood with premium finishes and upholstery treatments. Stone textured fireplace wall makes a bold sleek statement in the space.

Klassisk inredning av ett vardagsrum, med ett finrum, beige väggar, mellanmörkt trägolv, en standard öppen spis, en spiselkrans i sten, en dold TV och blått golv
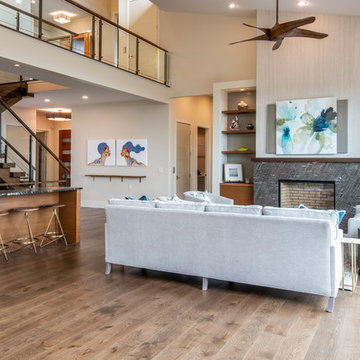
A very contemporary home on a tricky mountainside lot with incredible views of downtown, Beaverdam Valley, The French Broad River, and Mt. Pisgah. Designed to blend into the hillside. Photos by Ryan Theede

Contemporary Coastal Living Room
Design: Three Salt Design Co.
Build: UC Custom Homes
Photo: Chad Mellon
Inspiration för ett mellanstort maritimt allrum med öppen planlösning, med vita väggar, en standard öppen spis, en väggmonterad TV, mellanmörkt trägolv, en spiselkrans i sten och brunt golv
Inspiration för ett mellanstort maritimt allrum med öppen planlösning, med vita väggar, en standard öppen spis, en väggmonterad TV, mellanmörkt trägolv, en spiselkrans i sten och brunt golv

A rustic and cozy living room highlighted by a large stone fireplace built from stones found on the property. Reclaimed rustic barn timbers create ceiling coffers and the fireplace mantle.

Mark Lohman
Inspiration för ett mellanstort lantligt separat vardagsrum, med ett finrum, gula väggar, mellanmörkt trägolv, en standard öppen spis, en spiselkrans i sten och brunt golv
Inspiration för ett mellanstort lantligt separat vardagsrum, med ett finrum, gula väggar, mellanmörkt trägolv, en standard öppen spis, en spiselkrans i sten och brunt golv
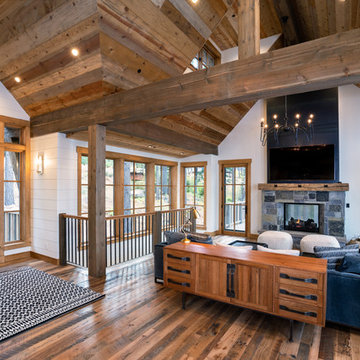
Tahoe Real Estate Photography
Idéer för mellanstora rustika allrum med öppen planlösning, med vita väggar, mellanmörkt trägolv, en dubbelsidig öppen spis, en spiselkrans i sten, en väggmonterad TV och brunt golv
Idéer för mellanstora rustika allrum med öppen planlösning, med vita väggar, mellanmörkt trägolv, en dubbelsidig öppen spis, en spiselkrans i sten, en väggmonterad TV och brunt golv
30 620 foton på vardagsrum, med mellanmörkt trägolv och en spiselkrans i sten
4