143 084 foton på vardagsrum, med mellanmörkt trägolv och målat trägolv
Sortera efter:
Budget
Sortera efter:Populärt i dag
161 - 180 av 143 084 foton
Artikel 1 av 3

Full view of living room area.
Idéer för ett modernt vardagsrum, med mellanmörkt trägolv
Idéer för ett modernt vardagsrum, med mellanmörkt trägolv

Previously used as an office, this space had an awkwardly placed window to the left of the fireplace. By removing the window and building a bookcase to match the existing, the room feels balanced and symmetrical. Panel molding was added (by the homeowner!) and the walls were lacquered a deep navy. Bold modern green lounge chairs and a trio of crystal pendants make this cozy lounge next level. A console with upholstered ottomans keeps cocktails at the ready while adding two additional seats.
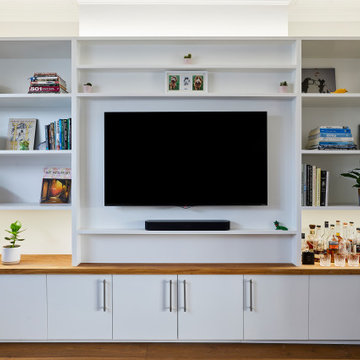
Bild på ett mellanstort funkis allrum med öppen planlösning, med vita väggar, mellanmörkt trägolv, en inbyggd mediavägg och brunt golv

Inredning av ett lantligt mellanstort allrum med öppen planlösning, med beige väggar, mellanmörkt trägolv, en standard öppen spis, en väggmonterad TV och brunt golv
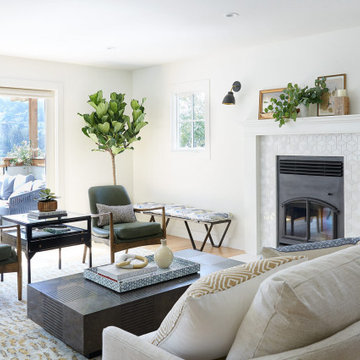
Our Oakland studio used an interplay of printed wallpaper, metal accents, and sleek furniture to give this home a new, chic look:
---
Designed by Oakland interior design studio Joy Street Design. Serving Alameda, Berkeley, Orinda, Walnut Creek, Piedmont, and San Francisco.
For more about Joy Street Design, click here:
https://www.joystreetdesign.com/
To learn more about this project, click here:
https://www.joystreetdesign.com/portfolio/oakland-home-facelift

Reclaimed timber beams, hardwood floor, and brick fireplace.
Lantlig inredning av ett vardagsrum, med vita väggar, mellanmörkt trägolv, en standard öppen spis, en spiselkrans i tegelsten, en väggmonterad TV och brunt golv
Lantlig inredning av ett vardagsrum, med vita väggar, mellanmörkt trägolv, en standard öppen spis, en spiselkrans i tegelsten, en väggmonterad TV och brunt golv

Inspiration för klassiska separata vardagsrum, med en hemmabar, vita väggar, mellanmörkt trägolv, en fristående TV och brunt golv
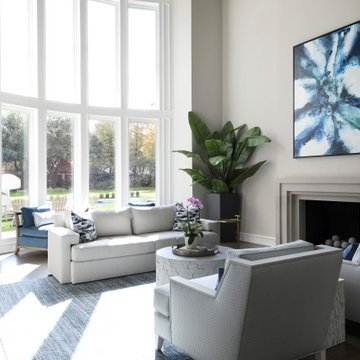
Idéer för ett mellanstort klassiskt allrum med öppen planlösning, med ett finrum, grå väggar, mellanmörkt trägolv, en standard öppen spis, en spiselkrans i gips och brunt golv
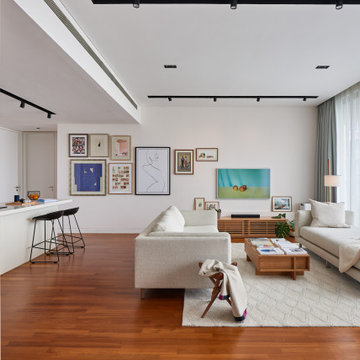
Combining Japanese influences, a gentle colour palette inspired by one of Italy’s legendary printmakers, and a furniture collection from Scandinavian brands created this cosy abode. Functionality is key within Japandi aesthetic and this can be seen with plenty of storage built around the apartment. The neutral scandi tones are balanced with rich and warm tones of green in the living room and kitchen, creating an interior that warms the soul. The owners’ favourite hotel is a cosy hideaway in Barcelona called the Margot House where surfaces are whitewashed and mixed with light wood textures, naturally inspiring this very Japandi space.

View of Living Room, and Family Room beyond.
Klassisk inredning av ett mellanstort separat vardagsrum, med ett musikrum, vita väggar, mellanmörkt trägolv, en standard öppen spis, en spiselkrans i sten och brunt golv
Klassisk inredning av ett mellanstort separat vardagsrum, med ett musikrum, vita väggar, mellanmörkt trägolv, en standard öppen spis, en spiselkrans i sten och brunt golv

Architecture: Noble Johnson Architects
Interior Design: Rachel Hughes - Ye Peddler
Photography: Garett + Carrie Buell of Studiobuell/ studiobuell.com
Exempel på ett stort klassiskt allrum med öppen planlösning, med vita väggar, mellanmörkt trägolv, en standard öppen spis, en spiselkrans i sten och brunt golv
Exempel på ett stort klassiskt allrum med öppen planlösning, med vita väggar, mellanmörkt trägolv, en standard öppen spis, en spiselkrans i sten och brunt golv
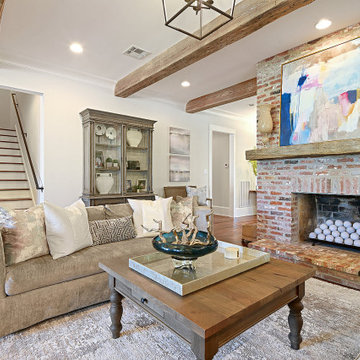
Exempel på ett stort eklektiskt allrum med öppen planlösning, med ett finrum, vita väggar, mellanmörkt trägolv, en standard öppen spis, en spiselkrans i sten, en väggmonterad TV och brunt golv

Inredning av ett modernt allrum med öppen planlösning, med vita väggar, mellanmörkt trägolv, en bred öppen spis och en spiselkrans i metall
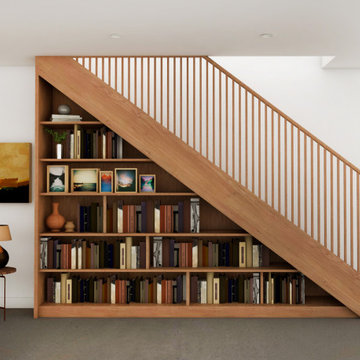
Inspiration för ett funkis separat vardagsrum, med blå väggar, mellanmörkt trägolv, en standard öppen spis, en spiselkrans i trä, en väggmonterad TV och brunt golv

Idéer för ett stort modernt allrum med öppen planlösning, med ett finrum, vita väggar, mellanmörkt trägolv, en bred öppen spis, en spiselkrans i sten, en dold TV och brunt golv
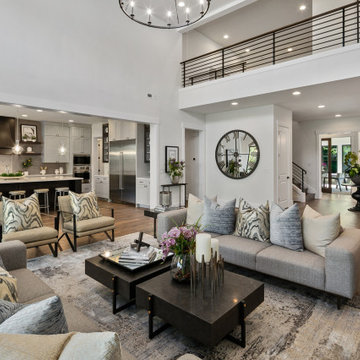
The two-story volume great room looks into the entry and kitchen.
Inspiration för ett stort lantligt allrum med öppen planlösning, med grå väggar, mellanmörkt trägolv och brunt golv
Inspiration för ett stort lantligt allrum med öppen planlösning, med grå väggar, mellanmörkt trägolv och brunt golv
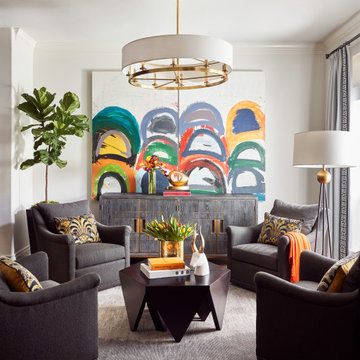
"I want people to say 'Wow!' when they walk in to my house" This was our directive for this bachelor's newly purchased home. This Sitting room in the Entry creates quite the custom unique WOW factor! When the Owner came home at the end of our photo shoot day and saw all the art, flowers, pillows, and other finishing touches we had saved for the grand reveal, he sat in this space saying over and over "This is my favorite room! I'm going to sit here all day!" "This is my favorite room! I'm going to sit here all day every day!!" Thrilling words to a Design Team! This is why we do what we do!!
We accomplished the mission by drafting plans for a significant remodel which included removing walls and columns, opening up the spaces between rooms to create better flow, then adding custom furnishings, drapes, lighting, and original art for a customized unique Wow factor!
His Christmas party proved we had succeeded as each person 'wowed!' the spaces!
Even more meaningful to us, as Designers, was watching everyone converse in the sitting area, dining room, living room, and around the grand island (12'-6" grand to be exact!) and genuinely enjoy all the fabulous, yet comfortable spaces. Success all around!
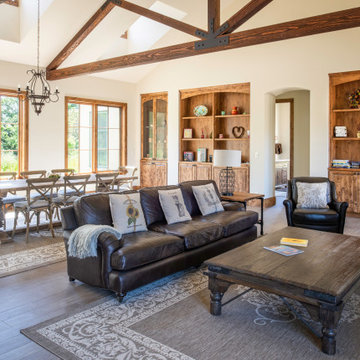
Foto på ett mellanstort allrum med öppen planlösning, med beige väggar, mellanmörkt trägolv, en standard öppen spis, en spiselkrans i sten, en väggmonterad TV och brunt golv

Our Denver studio designed this home to reflect the stunning mountains that it is surrounded by. See how we did it.
---
Project designed by Denver, Colorado interior designer Margarita Bravo. She serves Denver as well as surrounding areas such as Cherry Hills Village, Englewood, Greenwood Village, and Bow Mar.
For more about MARGARITA BRAVO, click here: https://www.margaritabravo.com/
To learn more about this project, click here: https://www.margaritabravo.com/portfolio/mountain-chic-modern-rustic-home-denver/

Vaulted Family Rm in Modern Farmhouse style home
Inspiration för ett stort vintage allrum med öppen planlösning, med grå väggar, mellanmörkt trägolv, en bred öppen spis, brunt golv och ett finrum
Inspiration för ett stort vintage allrum med öppen planlösning, med grå väggar, mellanmörkt trägolv, en bred öppen spis, brunt golv och ett finrum
143 084 foton på vardagsrum, med mellanmörkt trägolv och målat trägolv
9