1 071 foton på vardagsrum, med mellanmörkt trägolv
Sortera efter:
Budget
Sortera efter:Populärt i dag
1 - 20 av 1 071 foton
Artikel 1 av 3

Transitional living room design with contemporary fireplace mantel. Custom made fireplace screen.
Foto på ett stort funkis allrum med öppen planlösning, med beige väggar, en standard öppen spis, ett musikrum och mellanmörkt trägolv
Foto på ett stort funkis allrum med öppen planlösning, med beige väggar, en standard öppen spis, ett musikrum och mellanmörkt trägolv
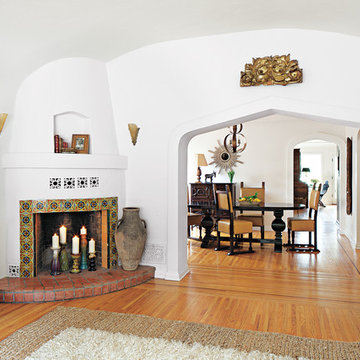
Idéer för medelhavsstil vardagsrum, med vita väggar, mellanmörkt trägolv, en öppen hörnspis och en spiselkrans i trä

Applied Photography
Idéer för ett klassiskt vardagsrum, med ett finrum, vita väggar, mellanmörkt trägolv och en standard öppen spis
Idéer för ett klassiskt vardagsrum, med ett finrum, vita väggar, mellanmörkt trägolv och en standard öppen spis
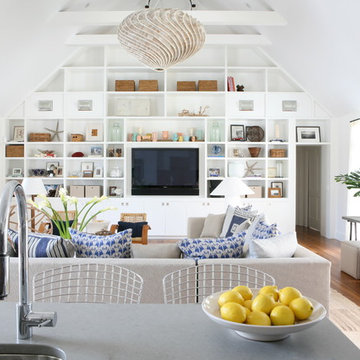
Idéer för maritima allrum med öppen planlösning, med vita väggar, mellanmörkt trägolv och en väggmonterad TV

Boomgaarden Architects, Joyce Bruce & Sterling Wilson Interiors
Idéer för stora vintage separata vardagsrum, med beige väggar, en spiselkrans i tegelsten, mellanmörkt trägolv, en standard öppen spis och brunt golv
Idéer för stora vintage separata vardagsrum, med beige väggar, en spiselkrans i tegelsten, mellanmörkt trägolv, en standard öppen spis och brunt golv

The site for this new house was specifically selected for its proximity to nature while remaining connected to the urban amenities of Arlington and DC. From the beginning, the homeowners were mindful of the environmental impact of this house, so the goal was to get the project LEED certified. Even though the owner’s programmatic needs ultimately grew the house to almost 8,000 square feet, the design team was able to obtain LEED Silver for the project.
The first floor houses the public spaces of the program: living, dining, kitchen, family room, power room, library, mudroom and screened porch. The second and third floors contain the master suite, four bedrooms, office, three bathrooms and laundry. The entire basement is dedicated to recreational spaces which include a billiard room, craft room, exercise room, media room and a wine cellar.
To minimize the mass of the house, the architects designed low bearing roofs to reduce the height from above, while bringing the ground plain up by specifying local Carder Rock stone for the foundation walls. The landscape around the house further anchored the house by installing retaining walls using the same stone as the foundation. The remaining areas on the property were heavily landscaped with climate appropriate vegetation, retaining walls, and minimal turf.
Other LEED elements include LED lighting, geothermal heating system, heat-pump water heater, FSA certified woods, low VOC paints and high R-value insulation and windows.
Hoachlander Davis Photography
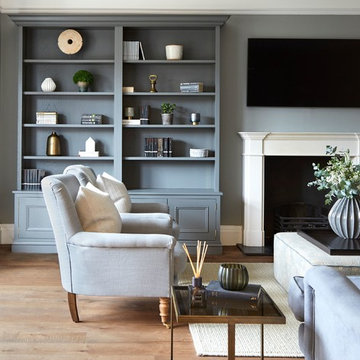
Inspiration för klassiska vardagsrum, med ett bibliotek, grå väggar, mellanmörkt trägolv, en standard öppen spis, en väggmonterad TV och brunt golv

Siesta Key Low Country great room and kitchen featuring custom cabinetry, exposed wood beams, vaulted ceilings, and patio area.
This is a very well detailed custom home on a smaller scale, measuring only 3,000 sf under a/c. Every element of the home was designed by some of Sarasota's top architects, landscape architects and interior designers. One of the highlighted features are the true cypress timber beams that span the great room. These are not faux box beams but true timbers. Another awesome design feature is the outdoor living room boasting 20' pitched ceilings and a 37' tall chimney made of true boulders stacked over the course of 1 month.
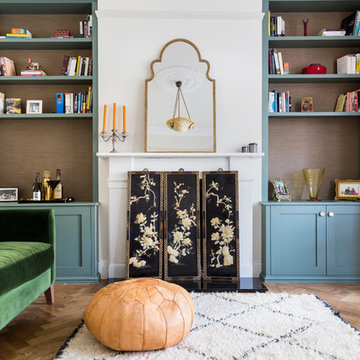
Idéer för att renovera ett mellanstort vintage separat vardagsrum, med ett finrum, beige väggar, mellanmörkt trägolv, en standard öppen spis och en spiselkrans i sten

This home remodel is a celebration of curves and light. Starting from humble beginnings as a basic builder ranch style house, the design challenge was maximizing natural light throughout and providing the unique contemporary style the client’s craved.
The Entry offers a spectacular first impression and sets the tone with a large skylight and an illuminated curved wall covered in a wavy pattern Porcelanosa tile.
The chic entertaining kitchen was designed to celebrate a public lifestyle and plenty of entertaining. Celebrating height with a robust amount of interior architectural details, this dynamic kitchen still gives one that cozy feeling of home sweet home. The large “L” shaped island accommodates 7 for seating. Large pendants over the kitchen table and sink provide additional task lighting and whimsy. The Dekton “puzzle” countertop connection was designed to aid the transition between the two color countertops and is one of the homeowner’s favorite details. The built-in bistro table provides additional seating and flows easily into the Living Room.
A curved wall in the Living Room showcases a contemporary linear fireplace and tv which is tucked away in a niche. Placing the fireplace and furniture arrangement at an angle allowed for more natural walkway areas that communicated with the exterior doors and the kitchen working areas.
The dining room’s open plan is perfect for small groups and expands easily for larger events. Raising the ceiling created visual interest and bringing the pop of teal from the Kitchen cabinets ties the space together. A built-in buffet provides ample storage and display.
The Sitting Room (also called the Piano room for its previous life as such) is adjacent to the Kitchen and allows for easy conversation between chef and guests. It captures the homeowner’s chic sense of style and joie de vivre.
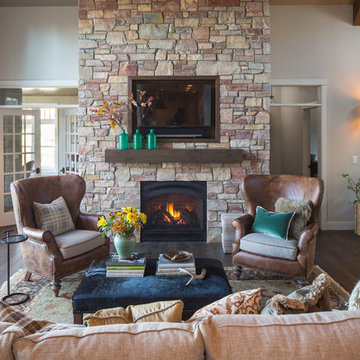
Idéer för ett rustikt allrum med öppen planlösning, med ett finrum, mellanmörkt trägolv, en standard öppen spis, en spiselkrans i sten och en väggmonterad TV
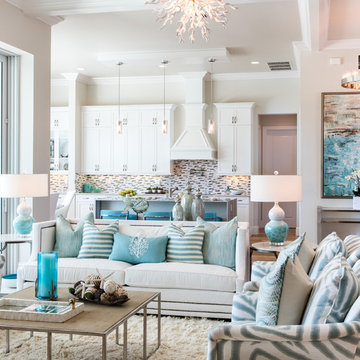
The 4,571-square-foot Winterberry model celebrates seaside with a coastal inspired color palette.
Inspiration för ett stort maritimt allrum med öppen planlösning, med beige väggar och mellanmörkt trägolv
Inspiration för ett stort maritimt allrum med öppen planlösning, med beige väggar och mellanmörkt trägolv
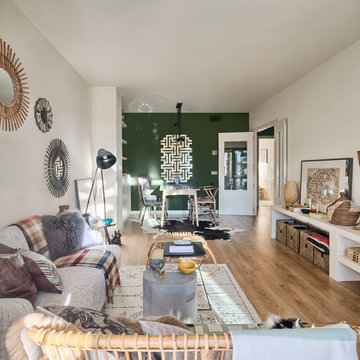
masfotogenica fotografía
Eklektisk inredning av ett mellanstort allrum med öppen planlösning, med ett finrum, mellanmörkt trägolv och gröna väggar
Eklektisk inredning av ett mellanstort allrum med öppen planlösning, med ett finrum, mellanmörkt trägolv och gröna väggar
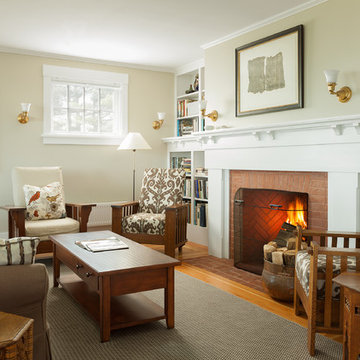
photography by Trent Bell
Idéer för ett maritimt separat vardagsrum, med beige väggar, mellanmörkt trägolv, en standard öppen spis och en spiselkrans i tegelsten
Idéer för ett maritimt separat vardagsrum, med beige väggar, mellanmörkt trägolv, en standard öppen spis och en spiselkrans i tegelsten
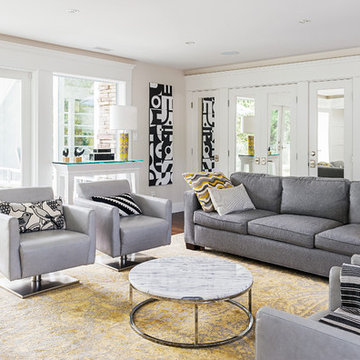
Photo credit: John Sinal Photography
Idéer för funkis vardagsrum, med beige väggar och mellanmörkt trägolv
Idéer för funkis vardagsrum, med beige väggar och mellanmörkt trägolv
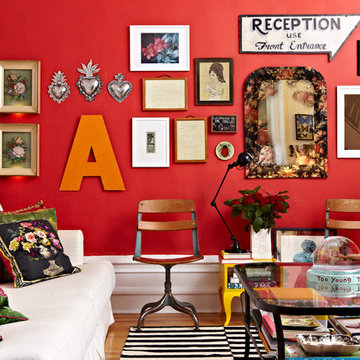
JACOB SNAVELY PHOTOGRAPHY
Idéer för att renovera ett eklektiskt vardagsrum, med röda väggar och mellanmörkt trägolv
Idéer för att renovera ett eklektiskt vardagsrum, med röda väggar och mellanmörkt trägolv

This award-winning and intimate cottage was rebuilt on the site of a deteriorating outbuilding. Doubling as a custom jewelry studio and guest retreat, the cottage’s timeless design was inspired by old National Parks rough-stone shelters that the owners had fallen in love with. A single living space boasts custom built-ins for jewelry work, a Murphy bed for overnight guests, and a stone fireplace for warmth and relaxation. A cozy loft nestles behind rustic timber trusses above. Expansive sliding glass doors open to an outdoor living terrace overlooking a serene wooded meadow.
Photos by: Emily Minton Redfield
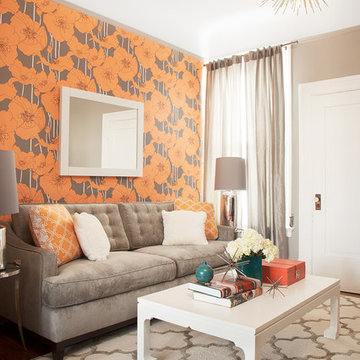
The den features a custom velvet sofa set against a wall of graphic orange and grey wallpaper. A large, white coffee table, Moroccan-style area rug, and vintage, silver side tables compliment the overall look.
Photo: Caren Alpert
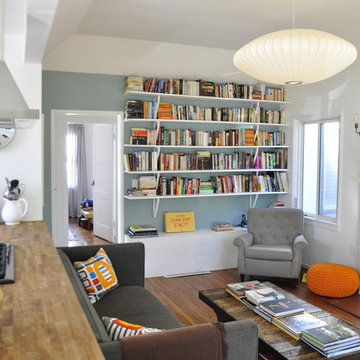
Photo by Brian Kelly
Idéer för ett mellanstort modernt allrum med öppen planlösning, med ett bibliotek, vita väggar, mellanmörkt trägolv, en standard öppen spis och en spiselkrans i gips
Idéer för ett mellanstort modernt allrum med öppen planlösning, med ett bibliotek, vita väggar, mellanmörkt trägolv, en standard öppen spis och en spiselkrans i gips
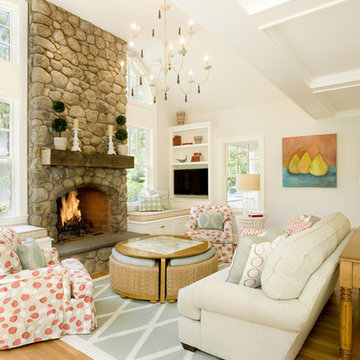
Designer Stacy Carlson has created a cozy and colorful family room, using an aqua trellis rug, coral printed chairs and pillows, a stone fireplace surround, a coffee table that doubles as ottoman seating for four with a custom nautical chart top! Photo Credit: Shelley Harrison Photography.
1 071 foton på vardagsrum, med mellanmörkt trägolv
1