2 018 foton på vardagsrum, med mörkt trägolv och en dubbelsidig öppen spis
Sortera efter:
Budget
Sortera efter:Populärt i dag
101 - 120 av 2 018 foton
Artikel 1 av 3
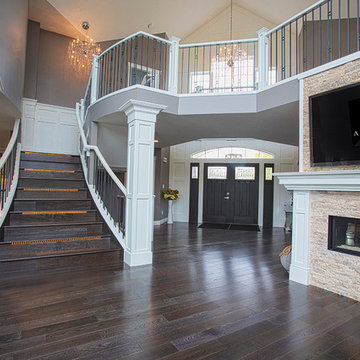
This open concept entrance way makes the home feel so large and inviting! Walking into the home with the dining to the left with a double sided fireplace.
Loving the continuing wainscoting throughout this space as it is an open concept home, the details must be fluid with the open transition from room to room and wainscoting is a great way to bring it all together without interruption.
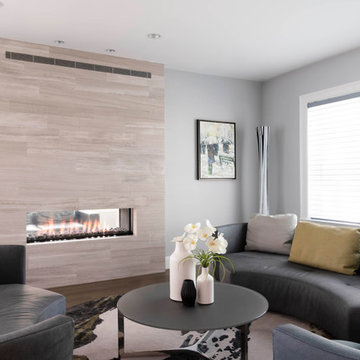
Inredning av ett modernt stort allrum med öppen planlösning, med ett finrum, grå väggar, mörkt trägolv, en dubbelsidig öppen spis, en spiselkrans i trä och brunt golv

Idéer för stora vintage allrum med öppen planlösning, med ett finrum, grå väggar, mörkt trägolv, en dubbelsidig öppen spis, en spiselkrans i sten, en inbyggd mediavägg och brunt golv
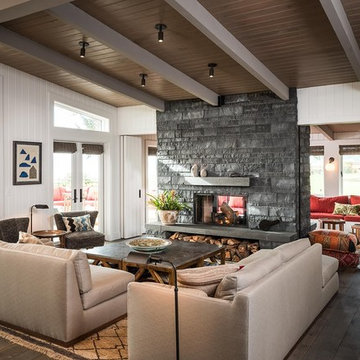
Exempel på ett maritimt allrum med öppen planlösning, med vita väggar, mörkt trägolv, en dubbelsidig öppen spis, en spiselkrans i sten och brunt golv
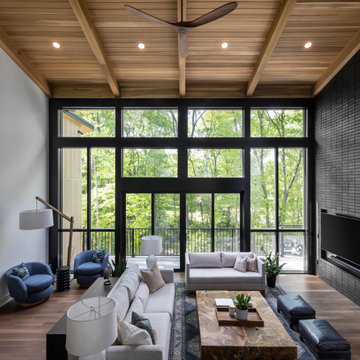
Our clients relocated to Ann Arbor and struggled to find an open layout home that was fully functional for their family. We worked to create a modern inspired home with convenient features and beautiful finishes.
This 4,500 square foot home includes 6 bedrooms, and 5.5 baths. In addition to that, there is a 2,000 square feet beautifully finished basement. It has a semi-open layout with clean lines to adjacent spaces, and provides optimum entertaining for both adults and kids.
The interior and exterior of the home has a combination of modern and transitional styles with contrasting finishes mixed with warm wood tones and geometric patterns.
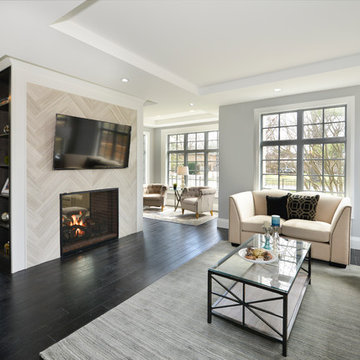
Inspiration för mellanstora klassiska allrum med öppen planlösning, med ett finrum, grå väggar, mörkt trägolv, en dubbelsidig öppen spis, en spiselkrans i trä, en väggmonterad TV och brunt golv
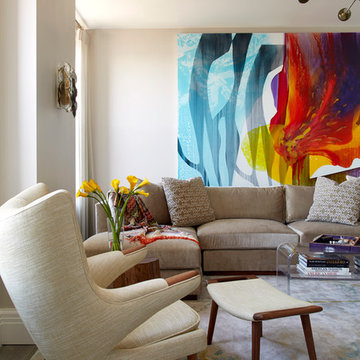
Mark Roskams
Exempel på ett stort klassiskt allrum med öppen planlösning, med grå väggar, mörkt trägolv, en dubbelsidig öppen spis, en spiselkrans i sten och en väggmonterad TV
Exempel på ett stort klassiskt allrum med öppen planlösning, med grå väggar, mörkt trägolv, en dubbelsidig öppen spis, en spiselkrans i sten och en väggmonterad TV
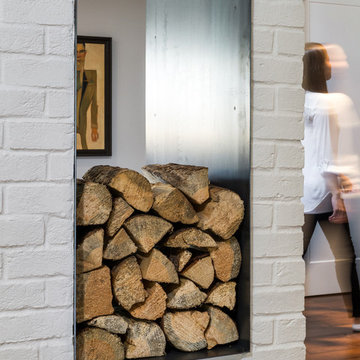
Darius Kuzmickas - KuDa Photography 2015
Idéer för att renovera ett stort retro allrum med öppen planlösning, med vita väggar, mörkt trägolv, en dubbelsidig öppen spis och en spiselkrans i tegelsten
Idéer för att renovera ett stort retro allrum med öppen planlösning, med vita väggar, mörkt trägolv, en dubbelsidig öppen spis och en spiselkrans i tegelsten
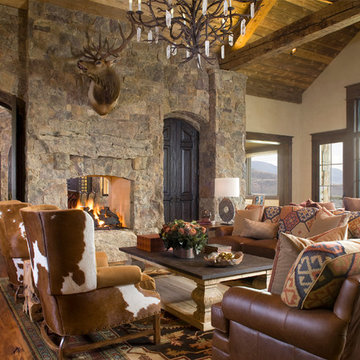
Kimberly Gavin
Exempel på ett rustikt vardagsrum, med beige väggar, mörkt trägolv, en dubbelsidig öppen spis och en spiselkrans i sten
Exempel på ett rustikt vardagsrum, med beige väggar, mörkt trägolv, en dubbelsidig öppen spis och en spiselkrans i sten
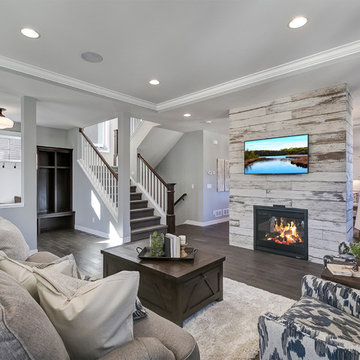
Inspiration för mellanstora klassiska allrum med öppen planlösning, med ett finrum, grå väggar, mörkt trägolv, en dubbelsidig öppen spis, en spiselkrans i trä, en väggmonterad TV och grått golv
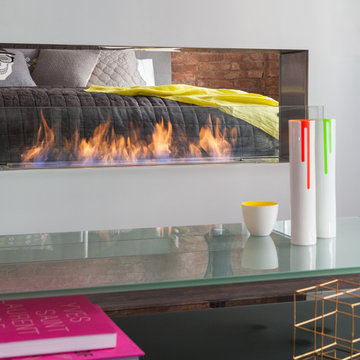
To provide ambiance and embrace the open concept bedroom we created, I selected a double sided fire place. This allowed the client to enjoy the glow of the fireplace in the bedroom and the living room. Photos by: Seth Caplan
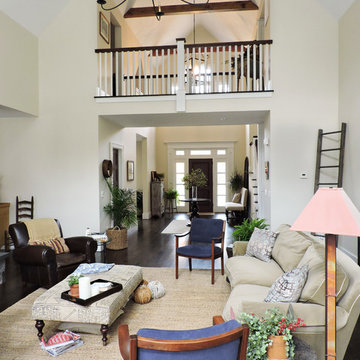
Living room with stone fireplace
Inspiration för ett stort lantligt separat vardagsrum, med beige väggar, mörkt trägolv, en dubbelsidig öppen spis, en spiselkrans i sten, en väggmonterad TV, brunt golv och ett finrum
Inspiration för ett stort lantligt separat vardagsrum, med beige väggar, mörkt trägolv, en dubbelsidig öppen spis, en spiselkrans i sten, en väggmonterad TV, brunt golv och ett finrum
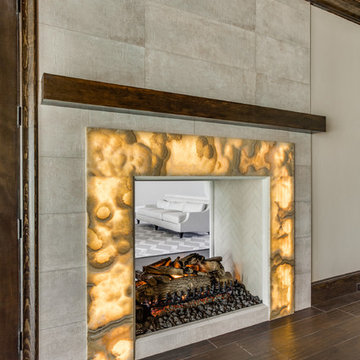
This masculine and modern Onyx Nuvolato marble bar and feature wall is perfect for hosting everything from game-day events to large cocktail parties. The onyx countertops and feature wall are backlit with LED lights to create a warm glow throughout the room. The remnants from this project were fashioned to create a matching backlit fireplace. Open shelving provides storage and display, while a built in tap provides quick access and easy storage for larger bulk items.
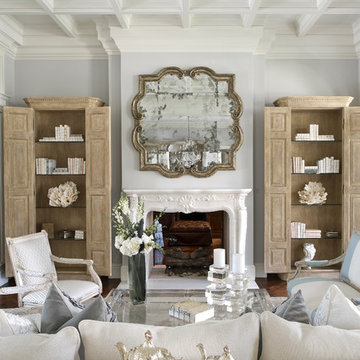
stephen allen photography
Idéer för mycket stora vintage separata vardagsrum, med en dubbelsidig öppen spis, en spiselkrans i sten, ett finrum, grå väggar och mörkt trägolv
Idéer för mycket stora vintage separata vardagsrum, med en dubbelsidig öppen spis, en spiselkrans i sten, ett finrum, grå väggar och mörkt trägolv
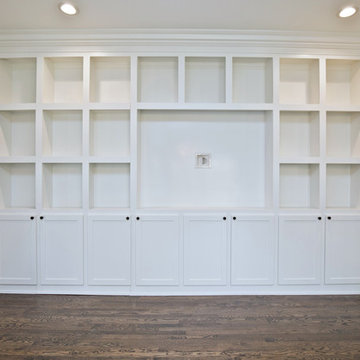
Bild på ett stort vintage separat vardagsrum, med ett finrum, grå väggar, mörkt trägolv, en dubbelsidig öppen spis, en spiselkrans i tegelsten och brunt golv
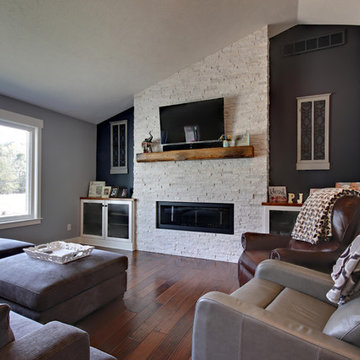
This Ledgestone in Glacier White is the focal point of this space. The dark grey walls really makes it stand out.
Idéer för mellanstora funkis allrum med öppen planlösning, med grå väggar, mörkt trägolv, en dubbelsidig öppen spis, en spiselkrans i trä, en väggmonterad TV och brunt golv
Idéer för mellanstora funkis allrum med öppen planlösning, med grå väggar, mörkt trägolv, en dubbelsidig öppen spis, en spiselkrans i trä, en väggmonterad TV och brunt golv
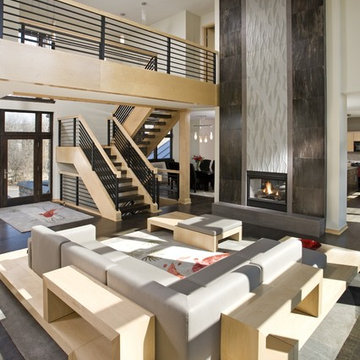
The bold fireplace, iron rails at the stair and bridge integrate the interior into a seamless and free flowing space. | Photography: Landmark Photography
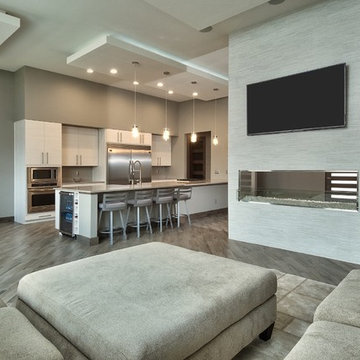
Inspiration för mellanstora moderna separata vardagsrum, med ett finrum, grå väggar, mörkt trägolv, en dubbelsidig öppen spis, en spiselkrans i gips, en väggmonterad TV och grått golv
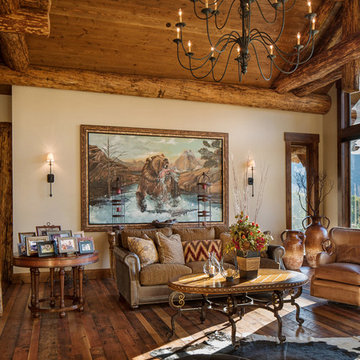
Inredning av ett rustikt stort allrum med öppen planlösning, med mörkt trägolv, grå väggar, en dubbelsidig öppen spis och en spiselkrans i sten
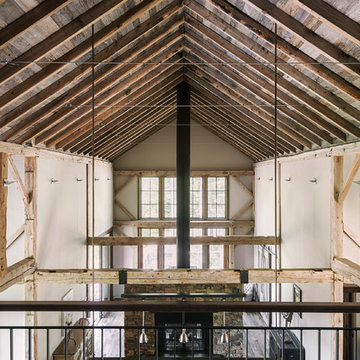
We used the timber frame of a century old barn to build this rustic modern house. The barn was dismantled, and reassembled on site. Inside, we designed the home to showcase as much of the original timber frame as possible. This can best be seen on the third floor landing. The fireplace is double-sided and is in the center of the great room.
Photography by Todd Crawford
2 018 foton på vardagsrum, med mörkt trägolv och en dubbelsidig öppen spis
6