1 764 foton på vardagsrum, med mörkt trägolv och en öppen hörnspis
Sortera efter:
Budget
Sortera efter:Populärt i dag
21 - 40 av 1 764 foton
Artikel 1 av 3

Klassisk inredning av ett mellanstort allrum med öppen planlösning, med grå väggar, mörkt trägolv, en öppen hörnspis, en spiselkrans i sten, en väggmonterad TV och brunt golv

Interior Design & Styling Erin Roberts
Photography Huyen Do
Inredning av ett skandinaviskt stort allrum med öppen planlösning, med grå väggar, mörkt trägolv, en öppen hörnspis, en spiselkrans i metall och brunt golv
Inredning av ett skandinaviskt stort allrum med öppen planlösning, med grå väggar, mörkt trägolv, en öppen hörnspis, en spiselkrans i metall och brunt golv

Interior Design, Interior Architecture, Custom Millwork Design, Furniture Design, Art Curation, & AV Design by Chango & Co.
Photography by Sean Litchfield
See the feature in Domino Magazine

A captivating transformation in the coveted neighborhood of University Park, Dallas
The heart of this home lies in the kitchen, where we embarked on a design endeavor that would leave anyone speechless. By opening up the main kitchen wall, we created a magnificent window system that floods the space with natural light and offers a breathtaking view of the picturesque surroundings. Suspended from the ceiling, a steel-framed marble vent hood floats a few inches from the window, showcasing a mesmerizing Lilac Marble. The same marble is skillfully applied to the backsplash and island, featuring a bold combination of color and pattern that exudes elegance.
Adding to the kitchen's allure is the Italian range, which not only serves as a showstopper but offers robust culinary features for even the savviest of cooks. However, the true masterpiece of the kitchen lies in the honed reeded marble-faced island. Each marble strip was meticulously cut and crafted by artisans to achieve a half-rounded profile, resulting in an island that is nothing short of breathtaking. This intricate process took several months, but the end result speaks for itself.
To complement the grandeur of the kitchen, we designed a combination of stain-grade and paint-grade cabinets in a thin raised panel door style. This choice adds an elegant yet simple look to the overall design. Inside each cabinet and drawer, custom interiors were meticulously designed to provide maximum functionality and organization for the day-to-day cooking activities. A vintage Turkish runner dating back to the 1960s, evokes a sense of history and character.
The breakfast nook boasts a stunning, vivid, and colorful artwork created by one of Dallas' top artist, Kyle Steed, who is revered for his mastery of his craft. Some of our favorite art pieces from the inspiring Haylee Yale grace the coffee station and media console, adding the perfect moment to pause and loose yourself in the story of her art.
The project extends beyond the kitchen into the living room, where the family's changing needs and growing children demanded a new design approach. Accommodating their new lifestyle, we incorporated a large sectional for family bonding moments while watching TV. The living room now boasts bolder colors, striking artwork a coffered accent wall, and cayenne velvet curtains that create an inviting atmosphere. Completing the room is a custom 22' x 15' rug, adding warmth and comfort to the space. A hidden coat closet door integrated into the feature wall adds an element of surprise and functionality.
This project is not just about aesthetics; it's about pushing the boundaries of design and showcasing the possibilities. By curating an out-of-the-box approach, we bring texture and depth to the space, employing different materials and original applications. The layered design achieved through repeated use of the same material in various forms, shapes, and locations demonstrates that unexpected elements can create breathtaking results.
The reason behind this redesign and remodel was the homeowners' desire to have a kitchen that not only provided functionality but also served as a beautiful backdrop to their cherished family moments. The previous kitchen lacked the "wow" factor they desired, prompting them to seek our expertise in creating a space that would be a source of joy and inspiration.
Inspired by well-curated European vignettes, sculptural elements, clean lines, and a natural color scheme with pops of color, this design reflects an elegant organic modern style. Mixing metals, contrasting textures, and utilizing clean lines were key elements in achieving the desired aesthetic. The living room introduces bolder moments and a carefully chosen color scheme that adds character and personality.
The client's must-haves were clear: they wanted a show stopping centerpiece for their home, enhanced natural light in the kitchen, and a design that reflected their family's dynamic. With the transformation of the range wall into a wall of windows, we fulfilled their desire for abundant natural light and breathtaking views of the surrounding landscape.
Our favorite rooms and design elements are numerous, but the kitchen remains a standout feature. The painstaking process of hand-cutting and crafting each reeded panel in the island to match the marble's veining resulted in a labor of love that emanates warmth and hospitality to all who enter.
In conclusion, this tastefully lux project in University Park, Dallas is an extraordinary example of a full gut remodel that has surpassed all expectations. The meticulous attention to detail, the masterful use of materials, and the seamless blend of functionality and aesthetics create an unforgettable space. It serves as a testament to the power of design and the transformative impact it can have on a home and its inhabitants.
Project by Texas' Urbanology Designs. Their North Richland Hills-based interior design studio serves Dallas, Highland Park, University Park, Fort Worth, and upscale clients nationwide.
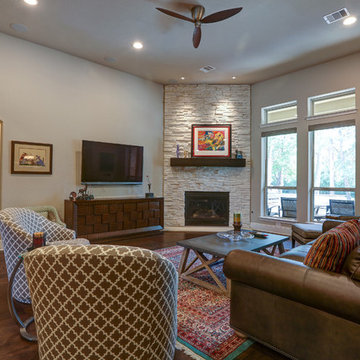
Hurricane Harvey caused extensive flooding (38-40”) damage to home 08/2017. Complete demolition from 4 foot down to stud wall including all flooring and lower cabinets in every room. Restored home matching original material pre-flood was performed.
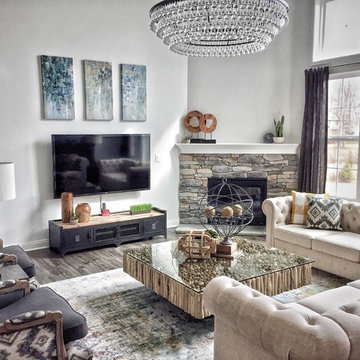
Idéer för mellanstora vintage allrum med öppen planlösning, med ett finrum, vita väggar, mörkt trägolv, en öppen hörnspis, en spiselkrans i sten, en väggmonterad TV och grått golv
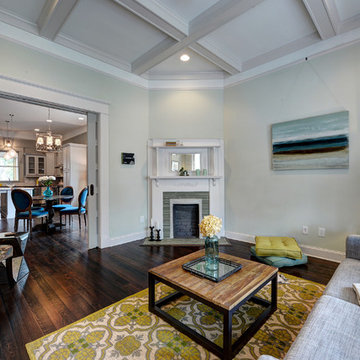
Photography by Josh Vick
Exempel på ett klassiskt separat vardagsrum, med gröna väggar, mörkt trägolv, en öppen hörnspis, en spiselkrans i trä och brunt golv
Exempel på ett klassiskt separat vardagsrum, med gröna väggar, mörkt trägolv, en öppen hörnspis, en spiselkrans i trä och brunt golv
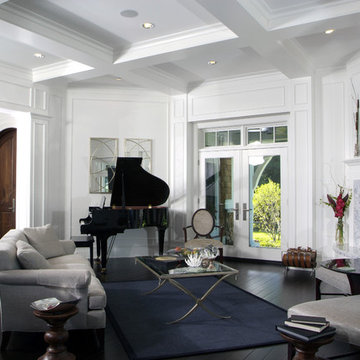
This dramatic design takes its inspiration from the past but retains the best of the present. Exterior highlights include an unusual third-floor cupola that offers birds-eye views of the surrounding countryside, charming cameo windows near the entry, a curving hipped roof and a roomy three-car garage.
Inside, an open-plan kitchen with a cozy window seat features an informal eating area. The nearby formal dining room is oval-shaped and open to the second floor, making it ideal for entertaining. The adjacent living room features a large fireplace, a raised ceiling and French doors that open onto a spacious L-shaped patio, blurring the lines between interior and exterior spaces.
Informal, family-friendly spaces abound, including a home management center and a nearby mudroom. Private spaces can also be found, including the large second-floor master bedroom, which includes a tower sitting area and roomy his and her closets. Also located on the second floor is family bedroom, guest suite and loft open to the third floor. The lower level features a family laundry and craft area, a home theater, exercise room and an additional guest bedroom.

Mid century inspired design living room with a built-in cabinet system made out of Walnut wood.
Custom made to fit all the low-fi electronics and exact fit for speakers.
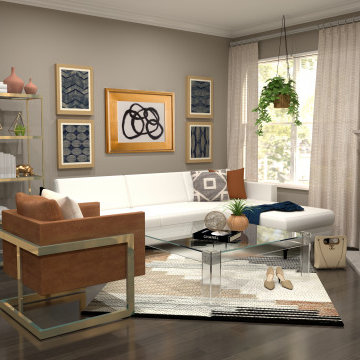
This contemporary condo was designed for a stylish client who loves bohemian, glamour, and all things fashion.
Exempel på ett litet modernt separat vardagsrum, med beige väggar, mörkt trägolv, en öppen hörnspis, en spiselkrans i sten och brunt golv
Exempel på ett litet modernt separat vardagsrum, med beige väggar, mörkt trägolv, en öppen hörnspis, en spiselkrans i sten och brunt golv
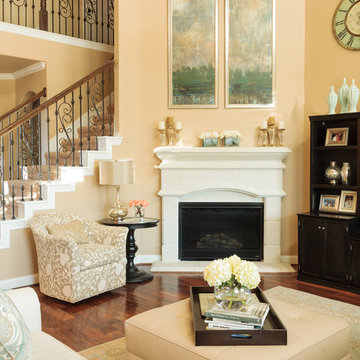
Family Room Fireplace tall artwork wall color Sherwin Williams 6386 Napery
Inspiration för ett mellanstort vintage allrum med öppen planlösning, med gula väggar, mörkt trägolv och en öppen hörnspis
Inspiration för ett mellanstort vintage allrum med öppen planlösning, med gula väggar, mörkt trägolv och en öppen hörnspis
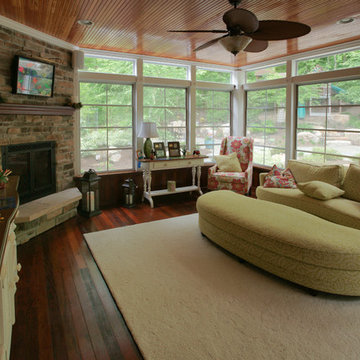
Four season porch with Sunspace screen windows
Idéer för att renovera ett stort vintage separat vardagsrum, med en öppen hörnspis, ett finrum, bruna väggar, mörkt trägolv, en spiselkrans i sten och en väggmonterad TV
Idéer för att renovera ett stort vintage separat vardagsrum, med en öppen hörnspis, ett finrum, bruna väggar, mörkt trägolv, en spiselkrans i sten och en väggmonterad TV
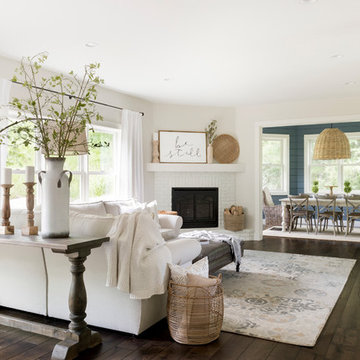
Living room and dining room, modern french country style.
Inredning av ett modernt stort allrum med öppen planlösning, med beige väggar, mörkt trägolv, en öppen hörnspis, en spiselkrans i tegelsten och brunt golv
Inredning av ett modernt stort allrum med öppen planlösning, med beige väggar, mörkt trägolv, en öppen hörnspis, en spiselkrans i tegelsten och brunt golv
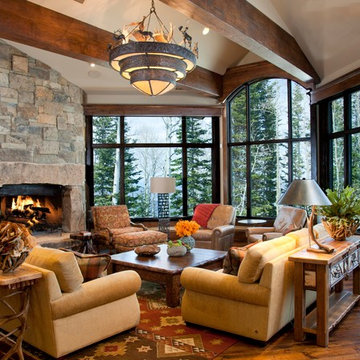
Stunning views and a warm fire make this great room the perfect place to gather with friends and family all year long.
Exempel på ett rustikt allrum med öppen planlösning, med mörkt trägolv, en öppen hörnspis, en spiselkrans i sten och beige väggar
Exempel på ett rustikt allrum med öppen planlösning, med mörkt trägolv, en öppen hörnspis, en spiselkrans i sten och beige väggar
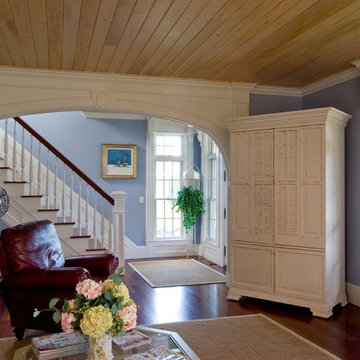
Brad Smith Photography
Idéer för mellanstora maritima separata vardagsrum, med ett finrum, blå väggar, mörkt trägolv, brunt golv, en öppen hörnspis och en spiselkrans i gips
Idéer för mellanstora maritima separata vardagsrum, med ett finrum, blå väggar, mörkt trägolv, brunt golv, en öppen hörnspis och en spiselkrans i gips

We created this beautiful high fashion living, formal dining and entry for a client who wanted just that... Soaring cellings called for a board and batten feature wall, crystal chandelier and 20-foot custom curtain panels with gold and acrylic rods.
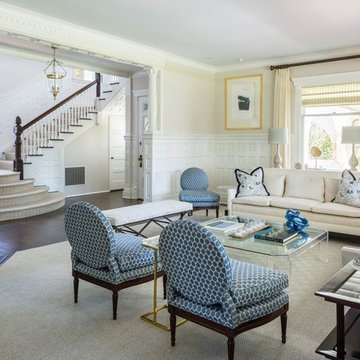
Idéer för ett stort klassiskt separat vardagsrum, med ett finrum, beige väggar, mörkt trägolv, en öppen hörnspis, en spiselkrans i betong och brunt golv
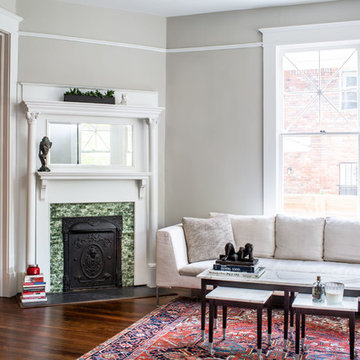
Photography by Jeff Herr
Idéer för vintage separata vardagsrum, med grå väggar, mörkt trägolv, en öppen hörnspis och brunt golv
Idéer för vintage separata vardagsrum, med grå väggar, mörkt trägolv, en öppen hörnspis och brunt golv
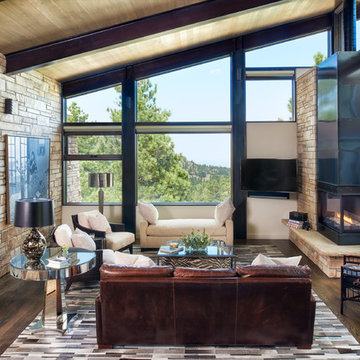
Pine Perch commands dramatic views to the eastern plains, from the Pine Brook Hills community just west of Boulder. Nestled into a sloping foothills site, the home is a lively beginning for a newly married couple and their visiting children and grandchildren.
The continuation of materials from interior to exterior creates visually engaging indoor-outdoor connections. Structural stone walls extend from living spaces to outside buttressed walls, and steel ceiling beams ascend continuously from the Great Room to the uplifted shed roof outdoors. Corner window walls further help to “break the container” of living in this natural setting.
Centered on food and good times, this sun-filled home expresses an uplifting spirit that the couple enthusiastically celebrates as life’s next chapter. The aesthetic is eclectic, while comfortably modern in its local response to site and materiality.
Photo: Ron Ruscio Photography
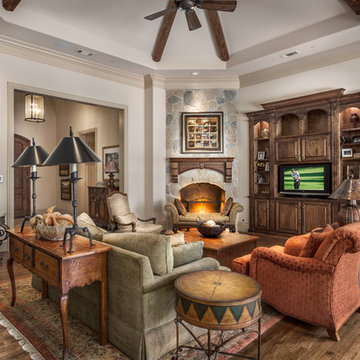
Inredning av ett klassiskt stort allrum med öppen planlösning, med vita väggar, mörkt trägolv, en öppen hörnspis, en spiselkrans i sten och en inbyggd mediavägg
1 764 foton på vardagsrum, med mörkt trägolv och en öppen hörnspis
2