20 604 foton på vardagsrum, med mörkt trägolv och en spiselkrans i sten
Sortera efter:
Budget
Sortera efter:Populärt i dag
221 - 240 av 20 604 foton
Artikel 1 av 3
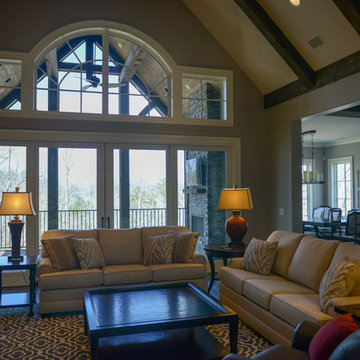
Great room
www.press1photos.com
Bild på ett mellanstort rustikt allrum med öppen planlösning, med grå väggar, mörkt trägolv, en öppen hörnspis, en spiselkrans i sten, en inbyggd mediavägg och ett finrum
Bild på ett mellanstort rustikt allrum med öppen planlösning, med grå väggar, mörkt trägolv, en öppen hörnspis, en spiselkrans i sten, en inbyggd mediavägg och ett finrum
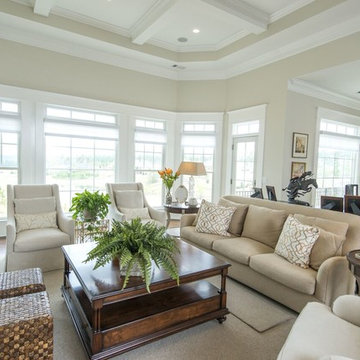
Inspiration för ett stort vintage allrum med öppen planlösning, med vita väggar, mörkt trägolv, en standard öppen spis och en spiselkrans i sten
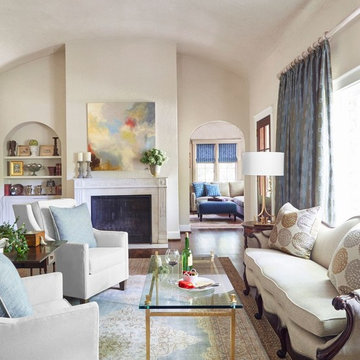
Inspiration för mellanstora klassiska separata vardagsrum, med ett finrum, beige väggar, en standard öppen spis, mörkt trägolv och en spiselkrans i sten
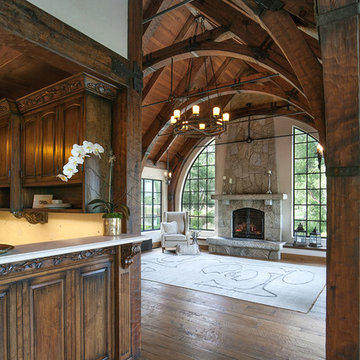
European fairy tale cottage with hand hewn beams, exposed curved trusses and scraped walnut floors. carved moldings, steel straps, wrought iron lighting and real stone arched fireplace.
Old World European, Country Cottage. Three separate cottages make up this secluded village over looking a private lake in an old German, English, and French stone villa style. Hand scraped arched trusses, wide width random walnut plank flooring, distressed dark stained raised panel cabinetry, and hand carved moldings make these traditional buildings look like they have been here for 100s of years. Newly built of old materials, and old traditional building methods, including arched planked doors, leathered stone counter tops, stone entry, wrought iron straps, and metal beam straps. The Lake House is the first, a Tudor style cottage with a slate roof, 2 bedrooms, view filled living room open to the dining area, all overlooking the lake. The Carriage Home fills in when the kids come home to visit, and holds the garage for the whole idyllic village. This cottage features 2 bedrooms with on suite baths, a large open kitchen, and an warm, comfortable and inviting great room. All overlooking the lake. The third structure is the Wheel House, running a real wonderful old water wheel, and features a private suite upstairs, and a work space downstairs. All homes are slightly different in materials and color, including a few with old terra cotta roofing. Project Location: Ojai, California. Project designed by Maraya Interior Design. From their beautiful resort town of Ojai, they serve clients in Montecito, Hope Ranch, Malibu and Calabasas, across the tri-county area of Santa Barbara, Ventura and Los Angeles, south to Hidden Hills. Rug design, chair design and photo by Maraya Interior Design
Christopher Painter, contractor
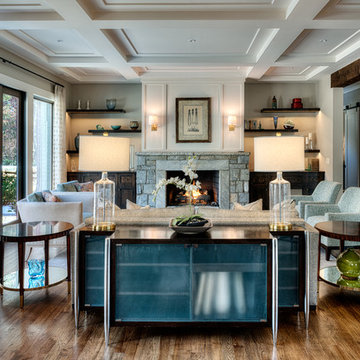
TJ Getz
Foto på ett stort funkis allrum med öppen planlösning, med grå väggar, mörkt trägolv, en standard öppen spis och en spiselkrans i sten
Foto på ett stort funkis allrum med öppen planlösning, med grå väggar, mörkt trägolv, en standard öppen spis och en spiselkrans i sten
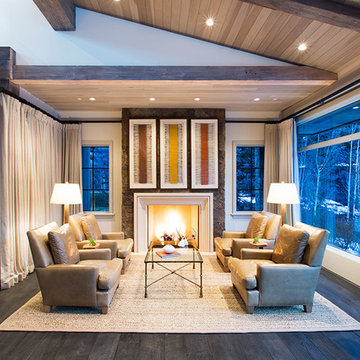
This elegant sitting room ties together the art work with the actual room, the fireplace with the furnishings and the exterior with the interior. Creating a comfortable space that is inviting and elevating to everyone in it.
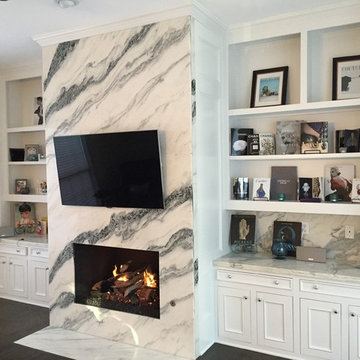
Idéer för ett stort modernt allrum med öppen planlösning, med vita väggar, mörkt trägolv, en bred öppen spis, en spiselkrans i sten, en väggmonterad TV och brunt golv
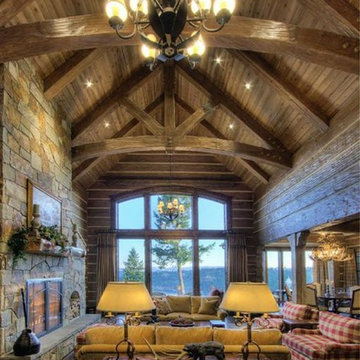
Rustic Appalachian Dovetail Log Home
Exempel på ett stort rustikt allrum med öppen planlösning, med ett finrum, bruna väggar, mörkt trägolv, en standard öppen spis och en spiselkrans i sten
Exempel på ett stort rustikt allrum med öppen planlösning, med ett finrum, bruna väggar, mörkt trägolv, en standard öppen spis och en spiselkrans i sten

LUX Design renovated this living room in Toronto into a dramatic and modern retreat. Complete with a white fireplace created from Callacutta marble able to house a 60" tv with a gas fireplae below this living room makes a statement. Grey built-in lower cabinets with dark walnut wood shelves backed by an antique mirror ad depth to the room and allow for display of interesting accessories and finds. The white coffered ceiling beautifully accents the dark blue / teal tufted couch and a black and white herringbone rug ads a pop of excitement and personality to the space. LUX Interior Design and Renovations Toronto, Calgary, Vancouver.
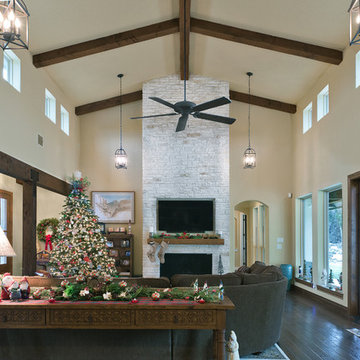
Beamed, vaulted ceilings with transom windows set above front and rear covered porches.
RicJ Photography
Inspiration för ett mellanstort lantligt allrum med öppen planlösning, med beige väggar, mörkt trägolv, en standard öppen spis, en spiselkrans i sten och en väggmonterad TV
Inspiration för ett mellanstort lantligt allrum med öppen planlösning, med beige väggar, mörkt trägolv, en standard öppen spis, en spiselkrans i sten och en väggmonterad TV
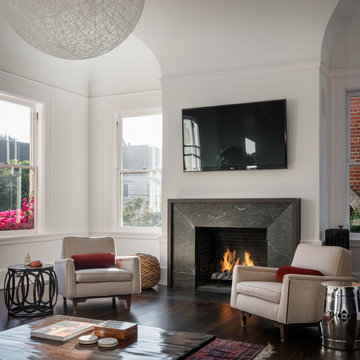
Klassisk inredning av ett vardagsrum, med vita väggar, mörkt trägolv, en standard öppen spis, en spiselkrans i sten och en väggmonterad TV
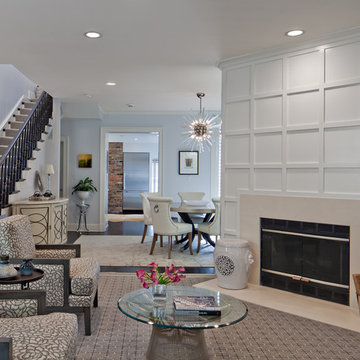
Allen Russ Photography
Idéer för att renovera ett mellanstort vintage allrum med öppen planlösning, med en spiselkrans i sten, vita väggar, mörkt trägolv, en standard öppen spis, ett finrum och grått golv
Idéer för att renovera ett mellanstort vintage allrum med öppen planlösning, med en spiselkrans i sten, vita väggar, mörkt trägolv, en standard öppen spis, ett finrum och grått golv
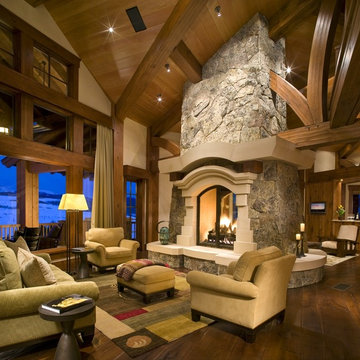
Living Images Photography, LLC
Rustik inredning av ett vardagsrum, med beige väggar, mörkt trägolv, en dubbelsidig öppen spis och en spiselkrans i sten
Rustik inredning av ett vardagsrum, med beige väggar, mörkt trägolv, en dubbelsidig öppen spis och en spiselkrans i sten
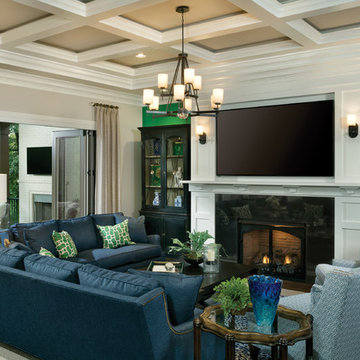
12' folding Andersen door lets the outside into this beautiful great room.
Inredning av ett klassiskt stort allrum med öppen planlösning, med grå väggar, mörkt trägolv, en standard öppen spis, en spiselkrans i sten och en väggmonterad TV
Inredning av ett klassiskt stort allrum med öppen planlösning, med grå väggar, mörkt trägolv, en standard öppen spis, en spiselkrans i sten och en väggmonterad TV
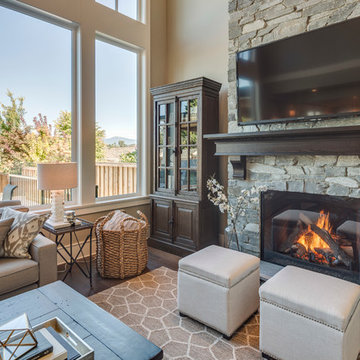
Inspiration för mellanstora klassiska allrum med öppen planlösning, med beige väggar, en standard öppen spis, en spiselkrans i sten, en väggmonterad TV och mörkt trägolv
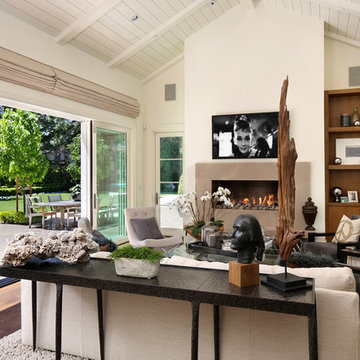
Photographer: Bernard Andre'
Idéer för vintage allrum med öppen planlösning, med ett finrum, beige väggar, mörkt trägolv, en bred öppen spis, en väggmonterad TV och en spiselkrans i sten
Idéer för vintage allrum med öppen planlösning, med ett finrum, beige väggar, mörkt trägolv, en bred öppen spis, en väggmonterad TV och en spiselkrans i sten
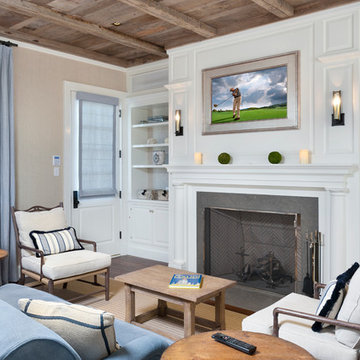
Idéer för mellanstora vintage separata vardagsrum, med en standard öppen spis, en spiselkrans i sten, beige väggar, mörkt trägolv, brunt golv och en väggmonterad TV
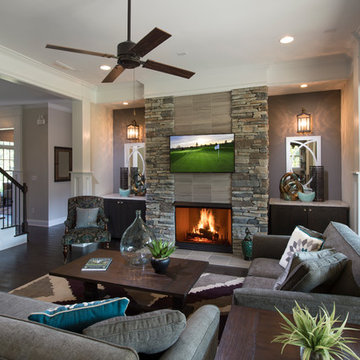
A unique stone and tile fireplace and large triple panel sliding glass door highlight this spacious great room.
Foto på ett stort vintage allrum med öppen planlösning, med grå väggar, mörkt trägolv, en standard öppen spis, en spiselkrans i sten och en väggmonterad TV
Foto på ett stort vintage allrum med öppen planlösning, med grå väggar, mörkt trägolv, en standard öppen spis, en spiselkrans i sten och en väggmonterad TV
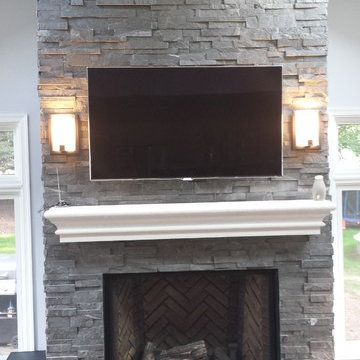
Bild på ett vintage vardagsrum, med mörkt trägolv, en standard öppen spis, en spiselkrans i sten och en väggmonterad TV
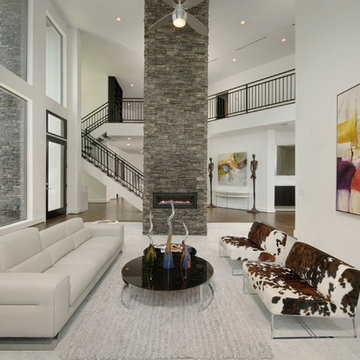
This residence boasts many amazing features, but one that stands out in specific is the dual sided fireplace clad in Eldorado Stone’s Black River Stacked Stone. Adding stone to the fireplace automatically creates a dramatic focal point and compliments the interior decor by mixing natural and artificial elements, contrasting colors, as well as incorporating a variety of textures. By weaving in stone as architectural accents throughout the the home, the interior and the exterior seamlessly flow into one another and the project as a whole becomes an architectural masterpiece.
Designer: Contour Interior Design, LLC
Website: www.contourinteriordesign.com
Builder: Capital Builders
Website: www.capitalbuildreshouston.com
Eldorado Stone Profile Featured: Black River Stacked Stone installed with a Dry-Stack grout technique
20 604 foton på vardagsrum, med mörkt trägolv och en spiselkrans i sten
12