3 824 foton på vardagsrum, med mörkt trägolv och en spiselkrans i tegelsten
Sortera efter:
Budget
Sortera efter:Populärt i dag
141 - 160 av 3 824 foton
Artikel 1 av 3
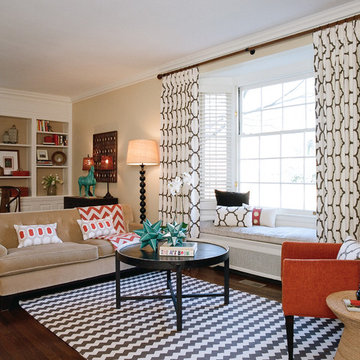
The use of elegant, formally interesting rugs and textiles conveys a contemporary design to this living room.
Living Room Manufacturers -
Fabrics: Romo, Kravet, Brunschwig & Fils
Lighting: Barbara Cosgrove, Currey & Company
Area Rug - Madeline Weinrib
Accessories: Arteriors
Singleton Photography
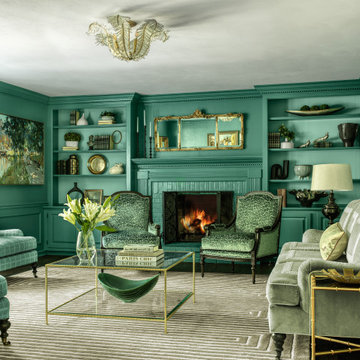
A new life of bold elegance is breathed into an uninspired family room.
Walls are bathed in an unexpected high-gloss peacock blue paint to fashionably embolden this now inviting family-friendly space.
A pair of French Bergères upholstered chairs in a cut velvet fabric of the same lush peacock blue, flank the fireplace beckoning long cozy evenings.
An oversized, brass and glass cocktail table authoritatively holds command on the neutral color dimensional rug grounding the room.
Plumes of feathered crystals adorn the cut crystal, semi-flush light fixture.
The English arm sofa with brass casters and contrasting custom trim purposefully accentuates the lines of the sofa.
Rolled back lounge chairs covered in a traditional plaid fabric with turned legs offer extra seating options in this well-appointed great room.
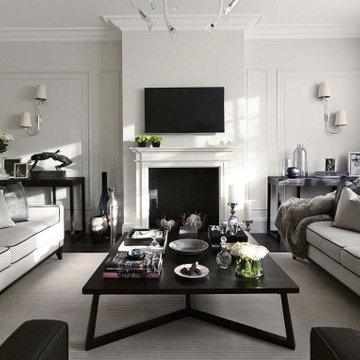
This is an example of a traditional luxury living room in London, with a fireplace.
Bild på ett stort vintage separat vardagsrum, med ett finrum, vita väggar, mörkt trägolv, en standard öppen spis, en spiselkrans i tegelsten, en väggmonterad TV och brunt golv
Bild på ett stort vintage separat vardagsrum, med ett finrum, vita väggar, mörkt trägolv, en standard öppen spis, en spiselkrans i tegelsten, en väggmonterad TV och brunt golv
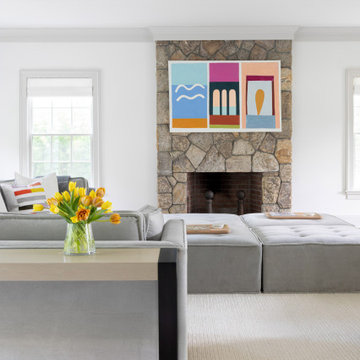
Westport Historic by Chango & Co.
Interior Design, Custom Furniture Design & Art Curation by Chango & Co.
Idéer för att renovera ett stort vintage allrum med öppen planlösning, med ett bibliotek, grå väggar, mörkt trägolv, en spiselkrans i tegelsten och brunt golv
Idéer för att renovera ett stort vintage allrum med öppen planlösning, med ett bibliotek, grå väggar, mörkt trägolv, en spiselkrans i tegelsten och brunt golv
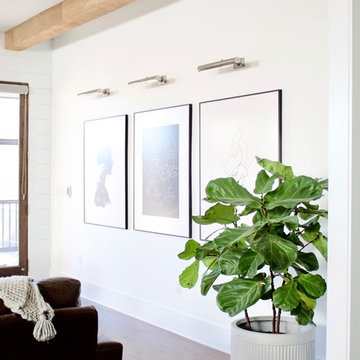
A naturally, modern Green Hills new home design with gallery wall accented by picture wall sconce in the living room. Interior Design & Photography: design by Christina Perry
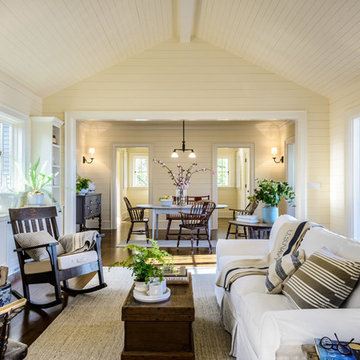
Bild på ett lantligt vardagsrum, med vita väggar, mörkt trägolv, en standard öppen spis, en spiselkrans i tegelsten och brunt golv
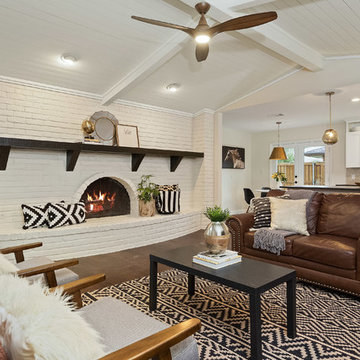
Zach Spross
Idéer för att renovera ett vintage allrum med öppen planlösning, med vita väggar, mörkt trägolv, en standard öppen spis och en spiselkrans i tegelsten
Idéer för att renovera ett vintage allrum med öppen planlösning, med vita väggar, mörkt trägolv, en standard öppen spis och en spiselkrans i tegelsten

Bruce Van Inwegen
Foto på ett stort vintage separat vardagsrum, med ett bibliotek, beige väggar, mörkt trägolv, en standard öppen spis, en spiselkrans i tegelsten och brunt golv
Foto på ett stort vintage separat vardagsrum, med ett bibliotek, beige väggar, mörkt trägolv, en standard öppen spis, en spiselkrans i tegelsten och brunt golv
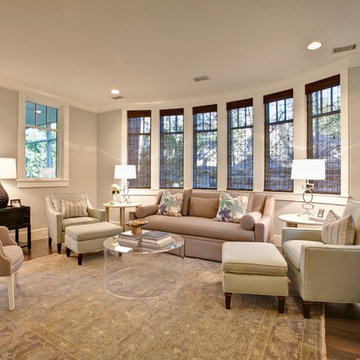
Karson Photography
Klassisk inredning av ett stort vardagsrum, med grå väggar, mörkt trägolv, en standard öppen spis och en spiselkrans i tegelsten
Klassisk inredning av ett stort vardagsrum, med grå väggar, mörkt trägolv, en standard öppen spis och en spiselkrans i tegelsten
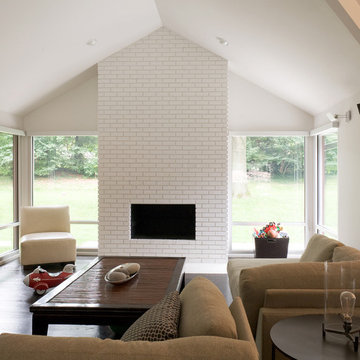
This contemporary renovation makes no concession towards differentiating the old from the new. Rather than razing the entire residence an effort was made to conserve what elements could be worked with and added space where an expanded program required it. Clad with cedar, the addition contains a master suite on the first floor and two children’s rooms and playroom on the second floor. A small vegetated roof is located adjacent to the stairwell and is visible from the upper landing. Interiors throughout the house, both in new construction and in the existing renovation, were handled with great care to ensure an experience that is cohesive. Partition walls that once differentiated living, dining, and kitchen spaces, were removed and ceiling vaults expressed. A new kitchen island both defines and complements this singular space.
The parti is a modern addition to a suburban midcentury ranch house. Hence, the name “Modern with Ranch.”
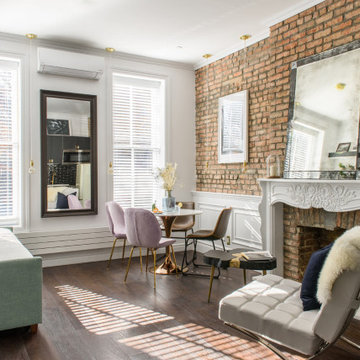
Inspiration för klassiska vardagsrum, med vita väggar, mörkt trägolv, en standard öppen spis, en spiselkrans i tegelsten och brunt golv
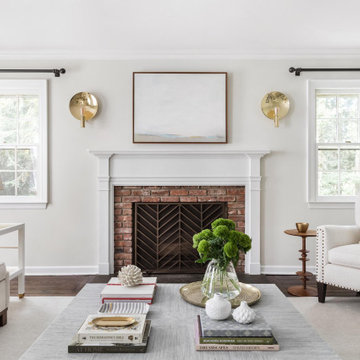
Inspiration för klassiska vardagsrum, med ett finrum, vita väggar, mörkt trägolv, en standard öppen spis, en spiselkrans i tegelsten och brunt golv
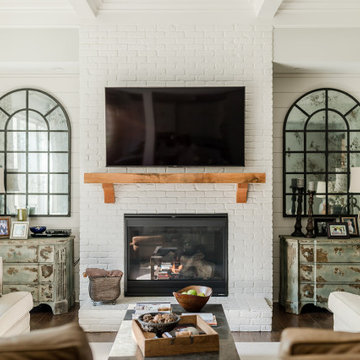
Inspiration för lantliga vardagsrum, med grå väggar, mörkt trägolv, en standard öppen spis, en spiselkrans i tegelsten, en väggmonterad TV och brunt golv
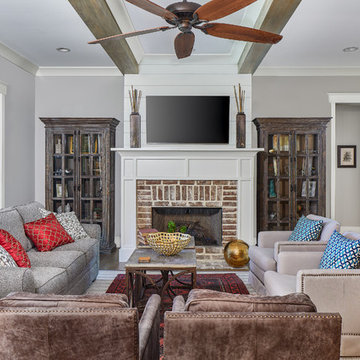
Wall color: Sherwin Williams 1015 (Repose Gray)
Trim color: Sherwin Williams 7008 (Alabaster)
Foto på ett stort maritimt allrum med öppen planlösning, med grå väggar, mörkt trägolv, en standard öppen spis, en spiselkrans i tegelsten, en väggmonterad TV och brunt golv
Foto på ett stort maritimt allrum med öppen planlösning, med grå väggar, mörkt trägolv, en standard öppen spis, en spiselkrans i tegelsten, en väggmonterad TV och brunt golv
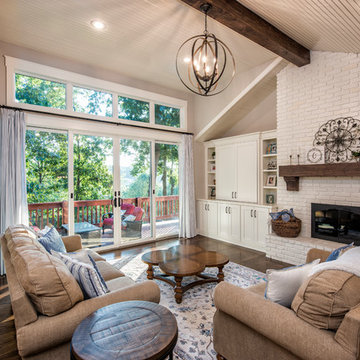
Idéer för att renovera ett stort lantligt allrum med öppen planlösning, med en standard öppen spis, en spiselkrans i tegelsten, grå väggar, mörkt trägolv och brunt golv
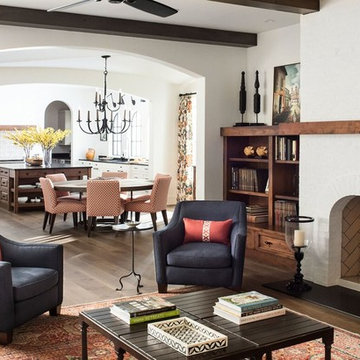
Inspiration för ett mellanstort medelhavsstil separat vardagsrum, med ett finrum, vita väggar, mörkt trägolv, en standard öppen spis, en spiselkrans i tegelsten och brunt golv
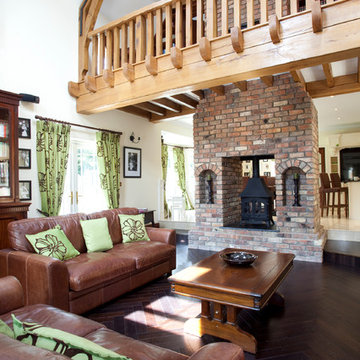
Open plan living room with herringbone style canadian walnut flooring. Reclaimed brick fireplace with double sided stove to dining room. Library area above on balcony. Wooden trusses.
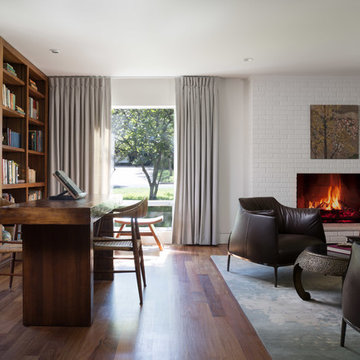
An intimate seating area by the fireplace surrounds a vintage Asian antique table. Photo by Whit Preston.
Foto på ett mellanstort funkis vardagsrum, med ett bibliotek, mörkt trägolv, en standard öppen spis och en spiselkrans i tegelsten
Foto på ett mellanstort funkis vardagsrum, med ett bibliotek, mörkt trägolv, en standard öppen spis och en spiselkrans i tegelsten
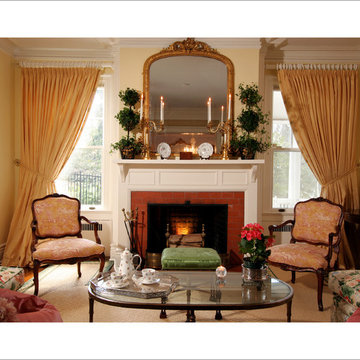
Welcome to the main living room of the home. Here the designer plays up symmetry to further enhance the grand space. The elegant gold silk draperies are full and lush and are drawn back left and right to pull your eye to the fireplace. There is a beautiful antique English mantel mirror above the fireplace that takes center place in the room. Two antique French Bergere chairs flank the fireplace. A modern glass and bronze coffeetable is in the fore front of this photo. Please contact designer for further details.
Designer: Jo Ann Alston
Photographer: David Gruel
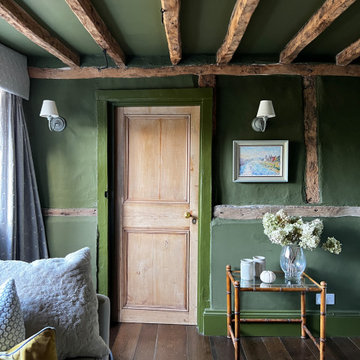
This room dates from 1610 and was part of the thatched cottage that forms the original section of this house. The black-painted beams have been gently taken back to their original raw wood, which now sings thanks to the green paint on walls and ceiling - Farrow & Ball's Bancha.
3 824 foton på vardagsrum, med mörkt trägolv och en spiselkrans i tegelsten
8