97 991 foton på vardagsrum, med mörkt trägolv och laminatgolv
Sortera efter:
Budget
Sortera efter:Populärt i dag
161 - 180 av 97 991 foton
Artikel 1 av 3
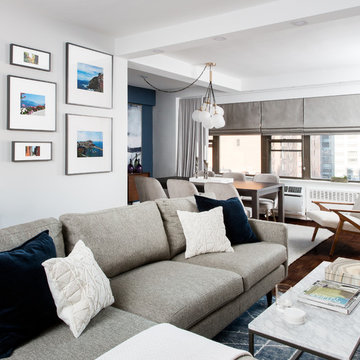
“Immediately upon seeing the space, I knew that we needed to create a narrative that allowed the design to control how you moved through the space,” reports Kimberly, senior interior designer.
After surveying each room and learning a bit more about their personal style, we started with the living room remodel. It was clear that the couple wanted to infuse mid-century modern into the design plan. Sourcing the Room & Board Jasper Sofa with its narrow arms and tapered legs, it offered the mid-century look, with the modern comfort the clients are used to. Velvet accent pillows from West Elm and Crate & Barrel add pops of colors but also a subtle touch of luxury, while framed pictures from the couple’s honeymoon personalize the space.
Moving to the dining room next, Kimberly decided to add a blue accent wall to emphasize the Horchow two piece Percussion framed art that was to be the focal point of the dining area. The Seno sideboard from Article perfectly accentuated the mid-century style the clients loved while providing much-needed storage space. The palette used throughout both rooms were very New York style, grays, blues, beiges, and whites, to add depth, Kimberly sourced decorative pieces in a mixture of different metals.
“The artwork above their bureau in the bedroom is photographs that her father took,”
Moving into the bedroom renovation, our designer made sure to continue to stick to the client’s style preference while once again creating a personalized, warm and comforting space by including the photographs taken by the client’s father. The Avery bed added texture and complimented the other colors in the room, while a hidden drawer at the foot pulls out for attached storage, which thrilled the clients. A deco-inspired Faceted mirror from West Elm was a perfect addition to the bedroom due to the illusion of space it provides. The result was a bedroom that was full of mid-century design, personality, and area so they can freely move around.
The project resulted in the form of a layered mid-century modern design with touches of luxury but a space that can not only be lived in but serves as an extension of the people who live there. Our designer was able to take a very narrowly shaped Manhattan apartment and revamp it into a spacious home that is great for sophisticated entertaining or comfortably lazy nights in.
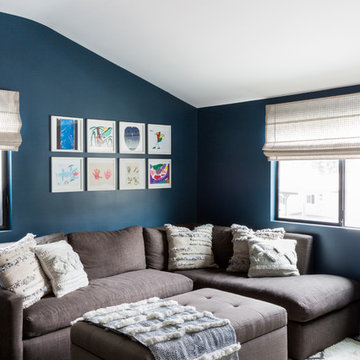
Modern inredning av ett litet allrum med öppen planlösning, med blå väggar, mörkt trägolv och brunt golv
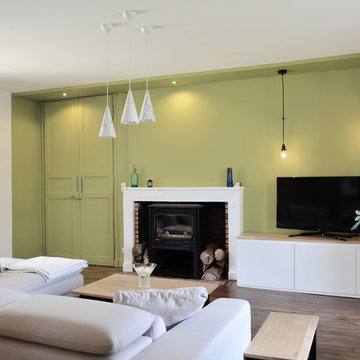
AM esquisse
Inredning av ett modernt vardagsrum, med gröna väggar, mörkt trägolv, en öppen vedspis, en fristående TV och brunt golv
Inredning av ett modernt vardagsrum, med gröna väggar, mörkt trägolv, en öppen vedspis, en fristående TV och brunt golv
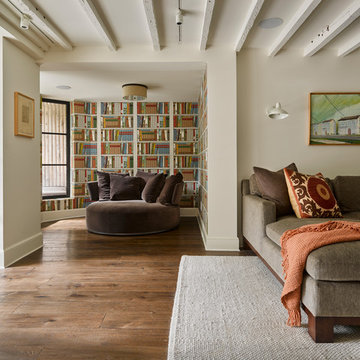
Idéer för vintage vardagsrum, med ett bibliotek, flerfärgade väggar och mörkt trägolv

Exempel på ett mellanstort klassiskt separat vardagsrum, med ett finrum, grå väggar, mörkt trägolv, en standard öppen spis, en spiselkrans i trä och brunt golv
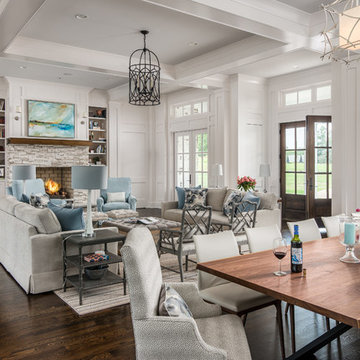
Great Room which is open to banquette dining + kitchen.
Photography: Garett + Carrie Buell of Studiobuell/ studiobuell.com
Idéer för stora vintage allrum med öppen planlösning, med vita väggar, mörkt trägolv, en standard öppen spis och en spiselkrans i sten
Idéer för stora vintage allrum med öppen planlösning, med vita väggar, mörkt trägolv, en standard öppen spis och en spiselkrans i sten

The living room in shades of pale blue and green. Patterned prints across the furnishings add depth to the space and provide cosy seating areas around the room. The built in bookcases provide useful storage and give a sense of height to the room, framing the fireplace with its textured brick surround. Dark oak wood flooring offers warmth throughout.
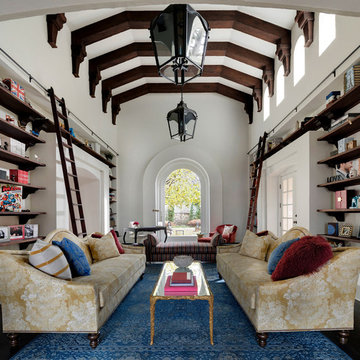
©2017 Spacecrafting Photography
Foto på ett mycket stort medelhavsstil separat vardagsrum, med ett bibliotek, vita väggar, mörkt trägolv och brunt golv
Foto på ett mycket stort medelhavsstil separat vardagsrum, med ett bibliotek, vita väggar, mörkt trägolv och brunt golv
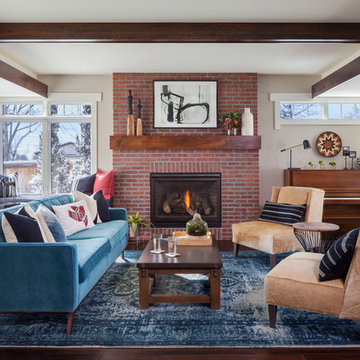
Susie Brenner Photography
Inspiration för ett mellanstort vintage vardagsrum, med ett musikrum, grå väggar, mörkt trägolv, en standard öppen spis och en spiselkrans i tegelsten
Inspiration för ett mellanstort vintage vardagsrum, med ett musikrum, grå väggar, mörkt trägolv, en standard öppen spis och en spiselkrans i tegelsten
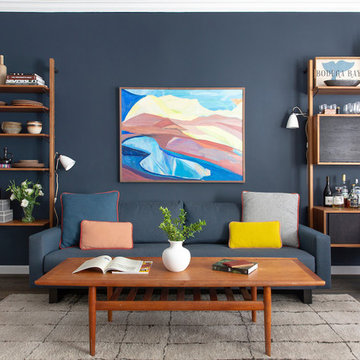
Vivian Johnson
Foto på ett mellanstort 50 tals separat vardagsrum, med en hemmabar, svarta väggar, mörkt trägolv och brunt golv
Foto på ett mellanstort 50 tals separat vardagsrum, med en hemmabar, svarta väggar, mörkt trägolv och brunt golv
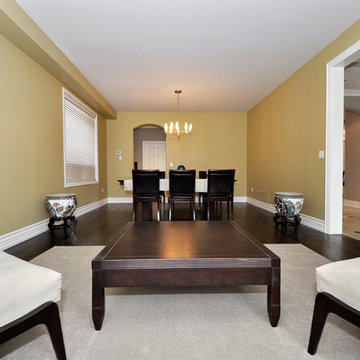
Ceilings, Walls, Doors, and Trims All Painted
Inredning av ett klassiskt stort separat vardagsrum, med ett finrum, beige väggar, mörkt trägolv och brunt golv
Inredning av ett klassiskt stort separat vardagsrum, med ett finrum, beige väggar, mörkt trägolv och brunt golv

Michelle Drewes
Inredning av ett klassiskt mellanstort allrum med öppen planlösning, med grå väggar, mörkt trägolv, en bred öppen spis, en spiselkrans i trä, brunt golv och en väggmonterad TV
Inredning av ett klassiskt mellanstort allrum med öppen planlösning, med grå väggar, mörkt trägolv, en bred öppen spis, en spiselkrans i trä, brunt golv och en väggmonterad TV

Amy Pearman, Boyd Pearman Photography
Idéer för stora vintage allrum med öppen planlösning, med vita väggar, mörkt trägolv, en standard öppen spis, brunt golv, en spiselkrans i sten och ett finrum
Idéer för stora vintage allrum med öppen planlösning, med vita väggar, mörkt trägolv, en standard öppen spis, brunt golv, en spiselkrans i sten och ett finrum
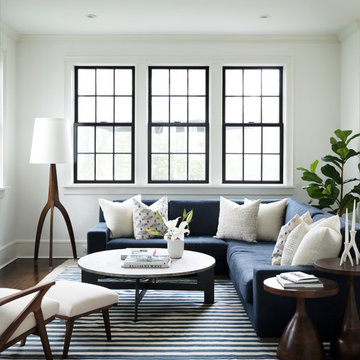
Inspiration för ett vintage separat vardagsrum, med ett finrum, vita väggar, mörkt trägolv och brunt golv

Exempel på ett mellanstort klassiskt vardagsrum, med mörkt trägolv, en spiselkrans i sten, ett finrum, grå väggar och en standard öppen spis
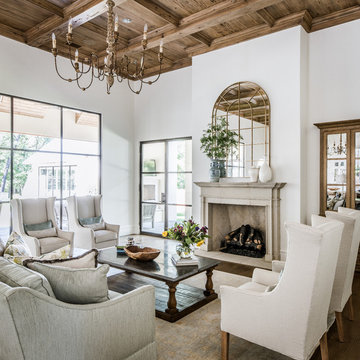
Exempel på ett allrum med öppen planlösning, med vita väggar, mörkt trägolv och en standard öppen spis
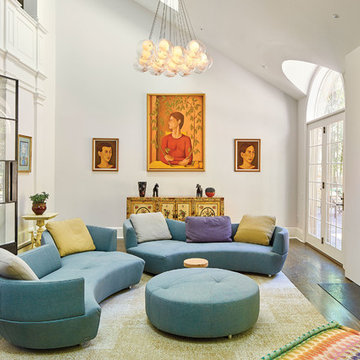
Photography by: Jeffrey Totaro Architectural Photographer www.jeffreytotaro.com
Idéer för stora eklektiska separata vardagsrum, med mörkt trägolv, en standard öppen spis, en spiselkrans i metall och grå väggar
Idéer för stora eklektiska separata vardagsrum, med mörkt trägolv, en standard öppen spis, en spiselkrans i metall och grå väggar
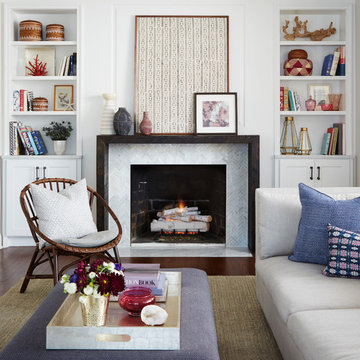
Bild på ett vintage vardagsrum, med vita väggar, mörkt trägolv, en standard öppen spis, en spiselkrans i trä och brunt golv

Inspired by the surrounding landscape, the Craftsman/Prairie style is one of the few truly American architectural styles. It was developed around the turn of the century by a group of Midwestern architects and continues to be among the most comfortable of all American-designed architecture more than a century later, one of the main reasons it continues to attract architects and homeowners today. Oxbridge builds on that solid reputation, drawing from Craftsman/Prairie and classic Farmhouse styles. Its handsome Shingle-clad exterior includes interesting pitched rooflines, alternating rows of cedar shake siding, stone accents in the foundation and chimney and distinctive decorative brackets. Repeating triple windows add interest to the exterior while keeping interior spaces open and bright. Inside, the floor plan is equally impressive. Columns on the porch and a custom entry door with sidelights and decorative glass leads into a spacious 2,900-square-foot main floor, including a 19 by 24-foot living room with a period-inspired built-ins and a natural fireplace. While inspired by the past, the home lives for the present, with open rooms and plenty of storage throughout. Also included is a 27-foot-wide family-style kitchen with a large island and eat-in dining and a nearby dining room with a beadboard ceiling that leads out onto a relaxing 240-square-foot screen porch that takes full advantage of the nearby outdoors and a private 16 by 20-foot master suite with a sloped ceiling and relaxing personal sitting area. The first floor also includes a large walk-in closet, a home management area and pantry to help you stay organized and a first-floor laundry area. Upstairs, another 1,500 square feet awaits, with a built-ins and a window seat at the top of the stairs that nod to the home’s historic inspiration. Opt for three family bedrooms or use one of the three as a yoga room; the upper level also includes attic access, which offers another 500 square feet, perfect for crafts or a playroom. More space awaits in the lower level, where another 1,500 square feet (and an additional 1,000) include a recreation/family room with nine-foot ceilings, a wine cellar and home office.
Photographer: Jeff Garland
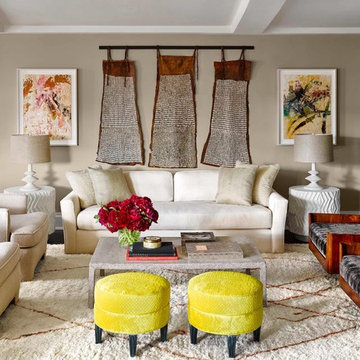
Rug Resources
Idéer för stora eklektiska separata vardagsrum, med ett finrum, beige väggar, mörkt trägolv och brunt golv
Idéer för stora eklektiska separata vardagsrum, med ett finrum, beige väggar, mörkt trägolv och brunt golv
97 991 foton på vardagsrum, med mörkt trägolv och laminatgolv
9