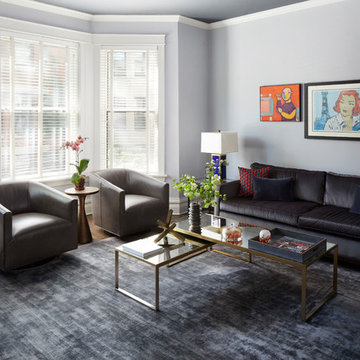86 831 foton på vardagsrum, med mörkt trägolv och linoleumgolv
Sortera efter:
Budget
Sortera efter:Populärt i dag
141 - 160 av 86 831 foton
Artikel 1 av 3
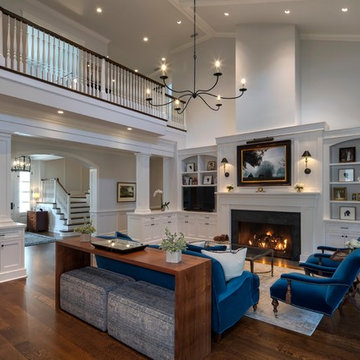
Kevin Weber Photography
Inspiration för ett vintage vardagsrum, med grå väggar, mörkt trägolv, en standard öppen spis, en fristående TV och brunt golv
Inspiration för ett vintage vardagsrum, med grå väggar, mörkt trägolv, en standard öppen spis, en fristående TV och brunt golv
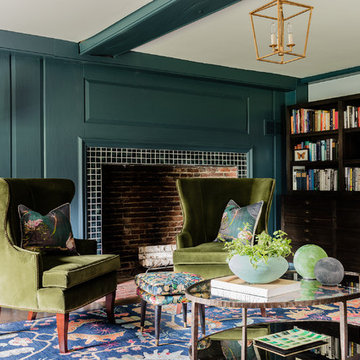
Idéer för vintage vardagsrum, med gröna väggar, en standard öppen spis, en spiselkrans i trä, mörkt trägolv och brunt golv
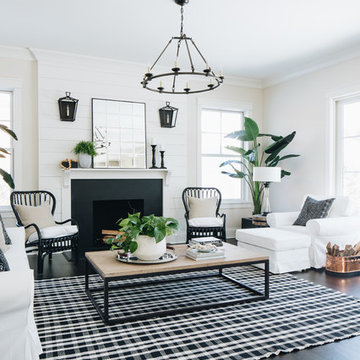
Inredning av ett lantligt vardagsrum, med vita väggar, mörkt trägolv, en standard öppen spis och brunt golv
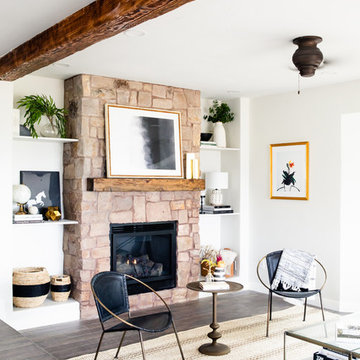
Foto på ett lantligt vardagsrum, med vita väggar, mörkt trägolv, en standard öppen spis, en spiselkrans i sten och brunt golv
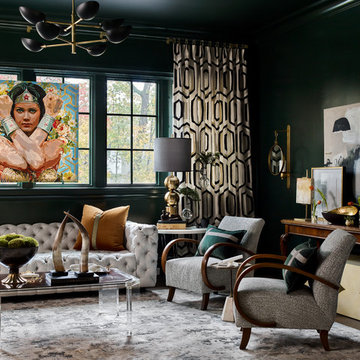
Emily Followill Photography
Exempel på ett eklektiskt vardagsrum, med gröna väggar, mörkt trägolv och brunt golv
Exempel på ett eklektiskt vardagsrum, med gröna väggar, mörkt trägolv och brunt golv
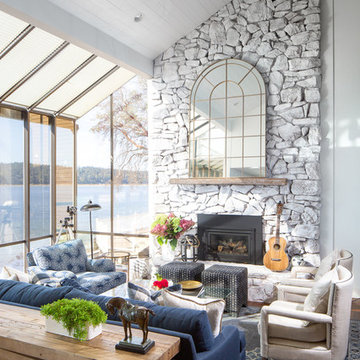
Wynne H Earle Photography
Foto på ett mellanstort maritimt allrum med öppen planlösning, med vita väggar, en standard öppen spis, en spiselkrans i sten, ett finrum, mörkt trägolv och brunt golv
Foto på ett mellanstort maritimt allrum med öppen planlösning, med vita väggar, en standard öppen spis, en spiselkrans i sten, ett finrum, mörkt trägolv och brunt golv
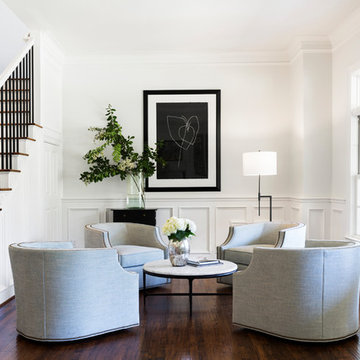
After purchasing this home my clients wanted to update the house to their lifestyle and taste. We remodeled the home to enhance the master suite, all bathrooms, paint, lighting, and furniture.
Photography: Michael Wiltbank
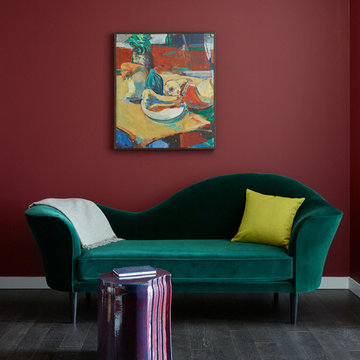
Idéer för ett litet modernt allrum med öppen planlösning, med ett finrum, röda väggar, mörkt trägolv och grått golv

Maison de maître. Les clients souhaitaient un salon moderne, chaleureux et confortable, tout en profitant de la jolie vue sur le jardin. Nous avons fait rentrer la nature environnante en conseillant un papier-peint végétal, foncé, sur lequel vient s'adosser un long canapé ultra-confort. Le rose du tapis adoucit et illumine le mur foncé et le parquet ancien. Deux petites tables élégantes contre-balancent le volume imposant du canapé. Une enceinte hifi design complète l'ambiance joyeuse de ce salon de famille. Crédit photo: Dakota studio / SLIK Interior Design
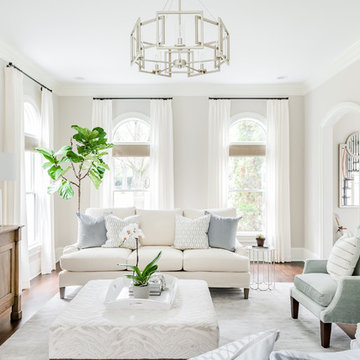
tiffany ringwald
Idéer för att renovera ett vintage separat vardagsrum, med grå väggar, mörkt trägolv och brunt golv
Idéer för att renovera ett vintage separat vardagsrum, med grå väggar, mörkt trägolv och brunt golv

Stone: Vantage30 - White Elm
Vantage30 delivers a unique planking appearance with its long 30″ linear lines. The gentle textural surface brings an additional element of movement while uniformly stacking tight for clean installation.
Get a Sample of Vantage30:
https://shop.eldoradostone.com/products/vantage-30

Check out our before photos to truly grasp the architectural detail that we added to this 2-story great room. We added a second story fireplace and soffit detail to finish off the room, painted the existing fireplace section, added millwork framed detail on the sides and added beams as well.
Photos by Spacecrafting Photography.
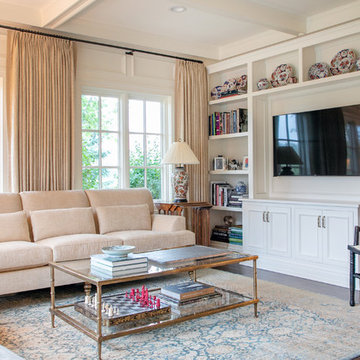
LOWELL CUSTOM HOMES, Lake Geneva, WI., -LOWELL CUSTOM HOMES, Lake Geneva, WI., - We say “oui” to French Country style in a home reminiscent of a French Country Chateau. The flawless home renovation begins with a beautiful yet tired exterior refreshed from top to bottom starting with a new roof by DaVince Roofscapes. The interior maintains its light airy feel with highly crafted details and a lovely kitchen designed with Plato Woodwork, Inc. cabinetry designed by Geneva Cabinet Company.

Bild på ett vintage allrum med öppen planlösning, med grå väggar, mörkt trägolv, en standard öppen spis, en spiselkrans i sten, en väggmonterad TV och brunt golv
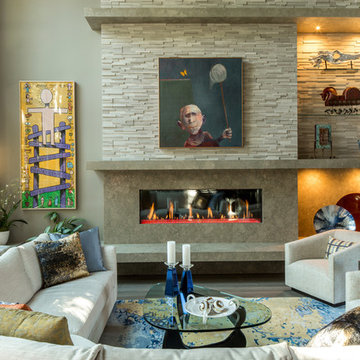
John Valls Photograph
Inspiration för ett funkis vardagsrum, med ett finrum, beige väggar, en bred öppen spis, en spiselkrans i sten, mörkt trägolv och brunt golv
Inspiration för ett funkis vardagsrum, med ett finrum, beige väggar, en bred öppen spis, en spiselkrans i sten, mörkt trägolv och brunt golv
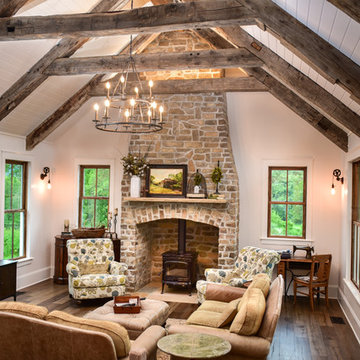
Inredning av ett lantligt allrum med öppen planlösning, med vita väggar, mörkt trägolv, en öppen vedspis, en spiselkrans i sten, en väggmonterad TV och brunt golv
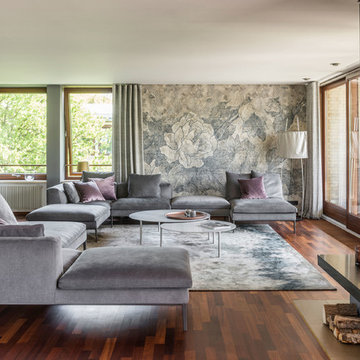
Inredning av ett modernt mellanstort separat vardagsrum, med grå väggar, mörkt trägolv, en standard öppen spis, brunt golv och ett finrum

Inspiration för ett mellanstort 60 tals loftrum, med grå väggar, mörkt trägolv, en bred öppen spis, en spiselkrans i trä, en väggmonterad TV och brunt golv
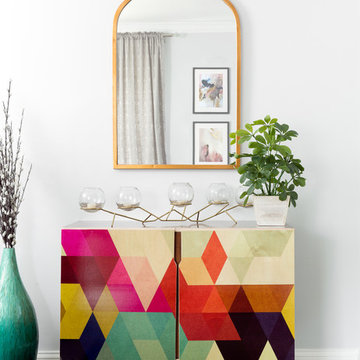
Having a small child, loving to entertain and looking to declutter and kid-proof the gathering spaces of their home in the quaint village of Rockville Centre, Long Island, a stone’s throw from Manhattan, our client’s main objective was to have their living room and den transformed with a family friendly home makeover with mid-century modern tones boasting a formal, yet relaxed spirit
Stepping into the home we found their living room and den both architecturally well appointed yet in need of modern transitional furniture pieces and the pops of color our clients admired, as there was a substantial amount of cool, cold grays in the rooms.
Decor Aid designer Vivian C. approached the design and placement of the pieces sourced to be kid-friendly while remaining sophisticated and practical for entertaining.
“We played off of the clients love for blush pinks, mid-century modern and turquoise. We played with the use of gold and silver metals to mix it up.”
In the living room, we used the prominent bay window and its illuminating natural light as the main architectural focal point, while the fireplace and mantels soft white tone helped inform the minimalist color palette for which we styled the room around.
To add warmth to the living room we played off of the clients love for blush pinks and turquoise while elevating the room with flashes of gold and silver metallic pieces. For a sense of play and to tie the space together we punctuated the kid-friendly living room with an eclectic juxtaposition of colors and materials, from a beautifully patchworked geometric cowhide rug from All Modern, to a whimsical mirror placed over an unexpected, bold geometric credenza, to the blush velvet barrel chair and abstract blue watercolor pillows.
“When sourcing furniture and objects, we chose items that had rounded edges and were shatter proof as it was vital to keep each room’s decor childproof.” Vivian ads.
Their vision for the den remained chic, with comfort and practical functionality key to create an area for the young family to come together.
For the den, our main challenge was working around the pre-existing dark gray sectional sofa. To combat its chunkiness, we played off of the hues in the cubist framed prints placed above and focused on blue and orange accents which complement and play off of each other well. We selected orange storage ottomans in easy to clean, kid-friendly leather to maximize space and functionality. To personalize the appeal of the den we included black and white framed family photos. In the end, the result created a fun, relaxed space where our clients can enjoy family moments or watch a game while taking in the scenic view of their backyard.
For harmony between the rooms, the overall tone for each room is mid-century modern meets bold, yet classic contemporary through the use of mixed materials and fabrications including marble, stone, metals and plush velvet, creating a cozy yet sophisticated enough atmosphere for entertaining family and friends and raising a young children.
“The result od this family friendly room was really fantastic! Adding some greenery, more pillows and throws really made the space pop.” Vivian C. Decor Aid’s Designer
86 831 foton på vardagsrum, med mörkt trägolv och linoleumgolv
8
