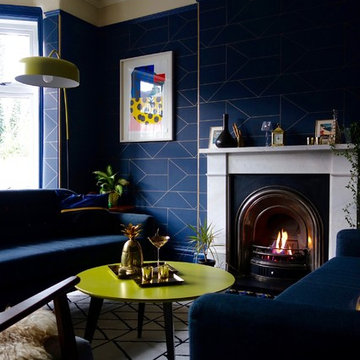1 394 foton på vardagsrum, med mörkt trägolv
Sortera efter:
Budget
Sortera efter:Populärt i dag
181 - 200 av 1 394 foton
Artikel 1 av 3
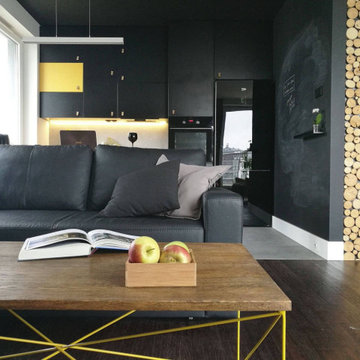
Inredning av ett industriellt mellanstort loftrum, med vita väggar, mörkt trägolv, en fristående TV och brunt golv
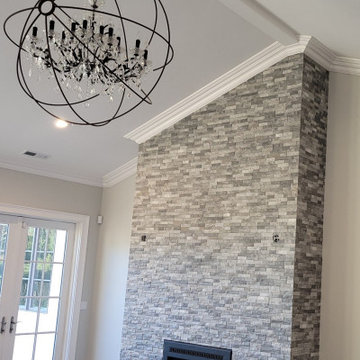
Porcelain stacked ledger panels
Idéer för mellanstora vintage allrum med öppen planlösning, med beige väggar, mörkt trägolv, en öppen vedspis, en spiselkrans i sten och en väggmonterad TV
Idéer för mellanstora vintage allrum med öppen planlösning, med beige väggar, mörkt trägolv, en öppen vedspis, en spiselkrans i sten och en väggmonterad TV
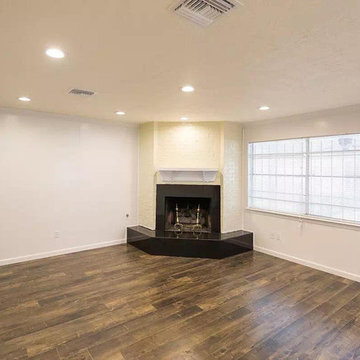
Idéer för ett litet klassiskt allrum med öppen planlösning, med ett finrum, en spiselkrans i tegelsten, grå väggar, mörkt trägolv, en standard öppen spis och brunt golv
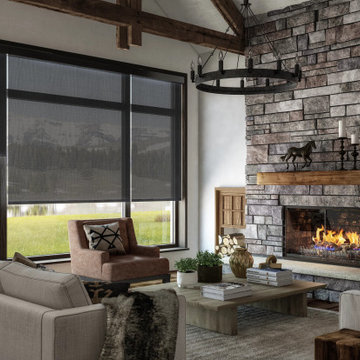
Nothing gives a more finished or tailored look than a single, neat shade that has the potential to completely disappear, allowing your stunning architecture - or that inspiring view - to take front stage.
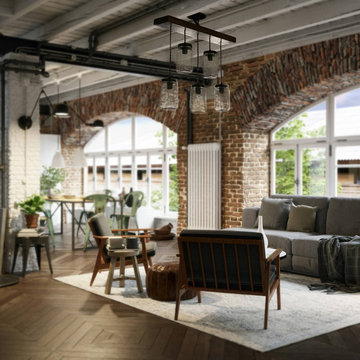
Idéer för att renovera ett mellanstort industriellt loftrum, med mörkt trägolv, ett finrum och brunt golv
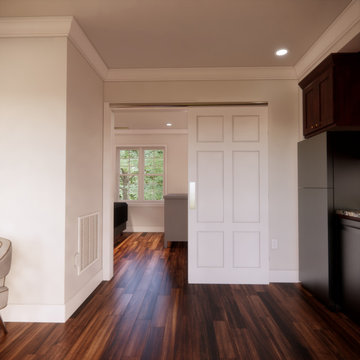
Idéer för små vintage separata vardagsrum, med beige väggar, mörkt trägolv, en väggmonterad TV och brunt golv
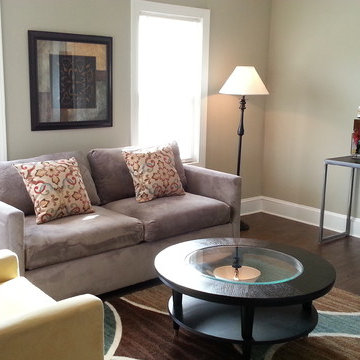
Colorful living room in vintage renovated Glenside home. Sold immediately!
Idéer för att renovera ett litet vintage separat vardagsrum, med grå väggar och mörkt trägolv
Idéer för att renovera ett litet vintage separat vardagsrum, med grå väggar och mörkt trägolv
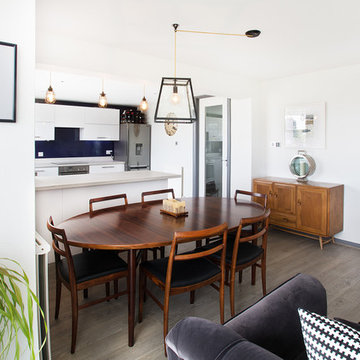
PhotoHarmony Joanna Madziarska
Modern inredning av ett litet allrum med öppen planlösning, med grå väggar, mörkt trägolv och en inbyggd mediavägg
Modern inredning av ett litet allrum med öppen planlösning, med grå väggar, mörkt trägolv och en inbyggd mediavägg

We were commissioned by our clients to design a light and airy open-plan kitchen and dining space with plenty of natural light whilst also capturing the views of the fields at the rear of their property. We not only achieved that but also took our designs a step further to create a beautiful first-floor ensuite bathroom to the master bedroom which our clients love!
Our initial brief was very clear and concise, with our clients having a good understanding of what they wanted to achieve – the removal of the existing conservatory to create an open and light-filled space that then connects on to what was originally a small and dark kitchen. The two-storey and single-storey rear extension with beautiful high ceilings, roof lights, and French doors with side lights on the rear, flood the interior spaces with natural light and allow for a beautiful, expansive feel whilst also affording stunning views over the fields. This new extension allows for an open-plan kitchen/dining space that feels airy and light whilst also maximising the views of the surrounding countryside.
The only change during the concept design was the decision to work in collaboration with the client’s adjoining neighbour to design and build their extensions together allowing a new party wall to be created and the removal of wasted space between the two properties. This allowed them both to gain more room inside both properties and was essentially a win-win for both clients, with the original concept design being kept the same but on a larger footprint to include the new party wall.
The different floor levels between the two properties with their extensions and building on the party wall line in the new wall was a definite challenge. It allowed us only a very small area to work to achieve both of the extensions and the foundations needed to be very deep due to the ground conditions, as advised by Building Control. We overcame this by working in collaboration with the structural engineer to design the foundations and the work of the project manager in managing the team and site efficiently.
We love how large and light-filled the space feels inside, the stunning high ceilings, and the amazing views of the surrounding countryside on the rear of the property. The finishes inside and outside have blended seamlessly with the existing house whilst exposing some original features such as the stone walls, and the connection between the original cottage and the new extension has allowed the property to still retain its character.
There are a number of special features to the design – the light airy high ceilings in the extension, the open plan kitchen and dining space, the connection to the original cottage whilst opening up the rear of the property into the extension via an existing doorway, the views of the beautiful countryside, the hidden nature of the extension allowing the cottage to retain its original character and the high-end materials which allows the new additions to blend in seamlessly.
The property is situated within the AONB (Area of Outstanding Natural Beauty) and our designs were sympathetic to the Cotswold vernacular and character of the existing property, whilst maximising its views of the stunning surrounding countryside.
The works have massively improved our client’s lifestyles and the way they use their home. The previous conservatory was originally used as a dining space however the temperatures inside made it unusable during hot and cold periods and also had the effect of making the kitchen very small and dark, with the existing stone walls blocking out natural light and only a small window to allow for light and ventilation. The original kitchen didn’t feel open, warm, or welcoming for our clients.
The new extension allowed us to break through the existing external stone wall to create a beautiful open-plan kitchen and dining space which is both warm, cosy, and welcoming, but also filled with natural light and affords stunning views of the gardens and fields beyond the property. The space has had a huge impact on our client’s feelings towards their main living areas and created a real showcase entertainment space.
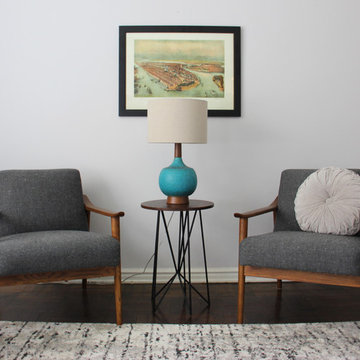
Simple updates to a living space made by following an e-design document. ©Tamara Gavin Interior Design LLC
Exempel på ett litet 60 tals separat vardagsrum, med grå väggar, mörkt trägolv och en fristående TV
Exempel på ett litet 60 tals separat vardagsrum, med grå väggar, mörkt trägolv och en fristående TV
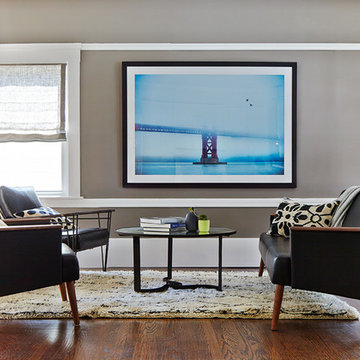
Brad Knipstein
Idéer för att renovera ett litet funkis allrum med öppen planlösning, med beige väggar och mörkt trägolv
Idéer för att renovera ett litet funkis allrum med öppen planlösning, med beige väggar och mörkt trägolv
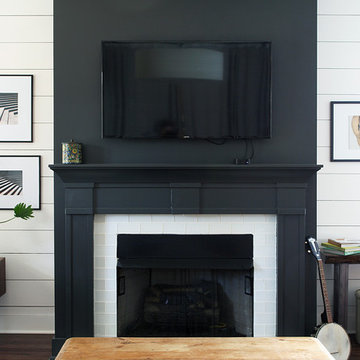
Lantlig inredning av ett stort allrum med öppen planlösning, med ett musikrum, vita väggar, mörkt trägolv, en standard öppen spis, en spiselkrans i trä och en väggmonterad TV
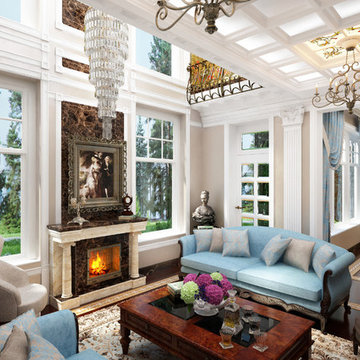
Exempel på ett stort klassiskt allrum med öppen planlösning, med beige väggar, mörkt trägolv, en standard öppen spis och en spiselkrans i sten
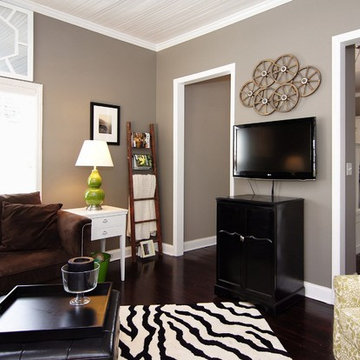
The Living Room wall color is Restoration Hardware Graphite. This darling Downtown Raleigh Cottage is over 100 years old. The current owners wanted to have some fun in their historic home! Sherwin Williams and Restoration Hardware paint colors inside add a contemporary feel.
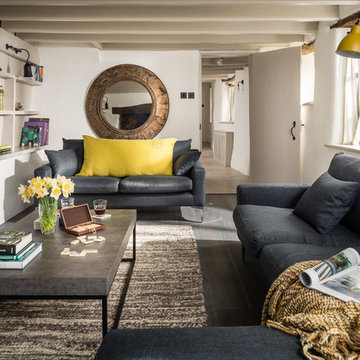
Unique Homestays
Inspiration för mellanstora minimalistiska vardagsrum, med vita väggar, mörkt trägolv, en standard öppen spis och en fristående TV
Inspiration för mellanstora minimalistiska vardagsrum, med vita väggar, mörkt trägolv, en standard öppen spis och en fristående TV
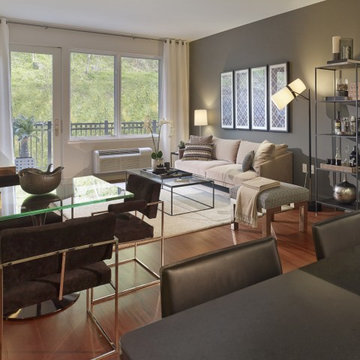
Idéer för att renovera ett litet funkis allrum med öppen planlösning, med ett finrum, grå väggar och mörkt trägolv
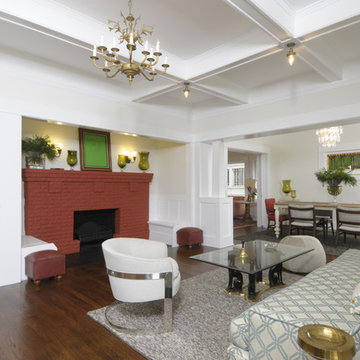
Extensive restoration and remodel of a 1908 Craftsman home in the West Adams neighborhood of Los Angeles by Tim Braseth of ArtCraft Homes, Los Angeles. 4 bedrooms and 3 bathrooms in 2,170sf. Completed in 2013. Staging by Jennifer Giersbrook. Photography by Larry Underhill.
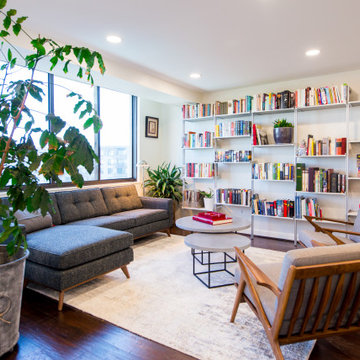
Bild på ett mellanstort funkis allrum med öppen planlösning, med ett finrum, vita väggar, mörkt trägolv och brunt golv
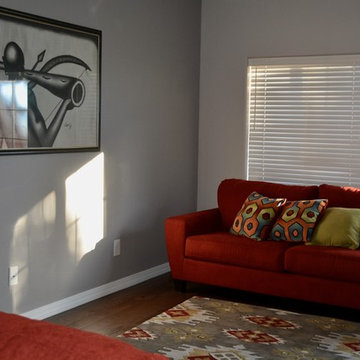
Pops of red throughout the space bring life and fun.
Idéer för ett litet modernt separat vardagsrum, med grå väggar, mörkt trägolv och brunt golv
Idéer för ett litet modernt separat vardagsrum, med grå väggar, mörkt trägolv och brunt golv
1 394 foton på vardagsrum, med mörkt trägolv
10
