191 foton på vardagsrum, med orange golv
Sortera efter:
Budget
Sortera efter:Populärt i dag
161 - 180 av 191 foton
Artikel 1 av 3
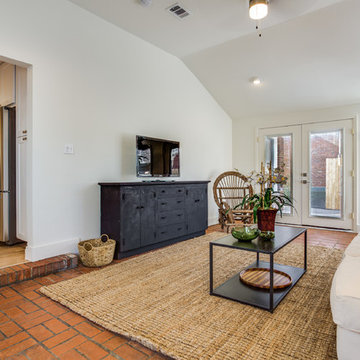
Inspiration för ett mellanstort lantligt allrum med öppen planlösning, med ett finrum, vita väggar, klinkergolv i terrakotta, en fristående TV och orange golv
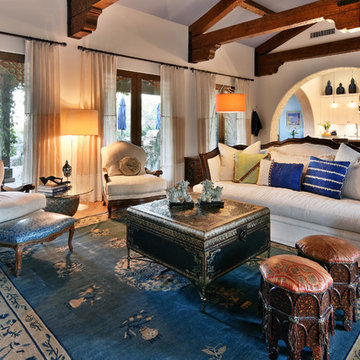
Inredning av ett medelhavsstil stort allrum med öppen planlösning, med ett finrum, vita väggar, klinkergolv i terrakotta och orange golv
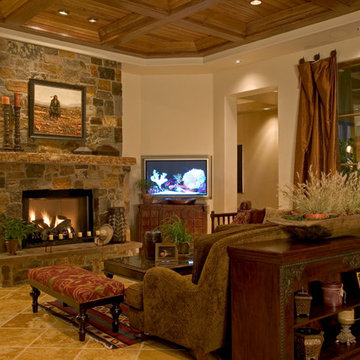
Idéer för mellanstora medelhavsstil allrum med öppen planlösning, med ett finrum, beige väggar, klinkergolv i terrakotta, en standard öppen spis, en spiselkrans i sten och orange golv
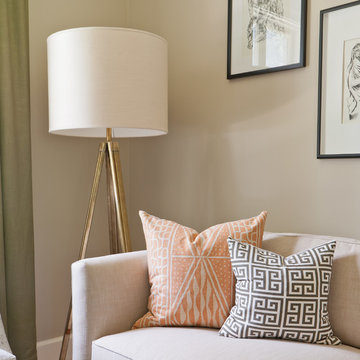
The Robinson Home rooms at the 2017 Historic Macon Design, Wine, Dine Decorator Show House in Macon, GA.
Photo: Will Robinson - Robinson Home
Exempel på ett litet klassiskt separat vardagsrum, med beige väggar, mellanmörkt trägolv och orange golv
Exempel på ett litet klassiskt separat vardagsrum, med beige väggar, mellanmörkt trägolv och orange golv
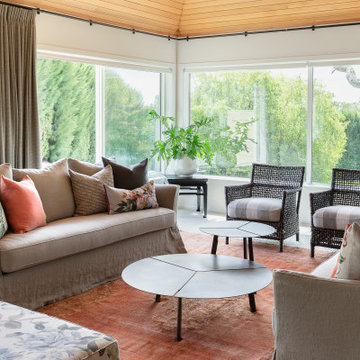
Light and refreshing living room interior project. Linen, metal and soft warm tones.
Inredning av ett klassiskt stort separat vardagsrum, med ett finrum, vita väggar, heltäckningsmatta och orange golv
Inredning av ett klassiskt stort separat vardagsrum, med ett finrum, vita väggar, heltäckningsmatta och orange golv
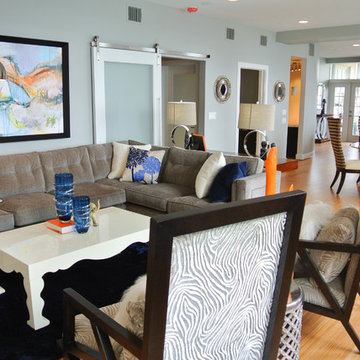
This open floor plan is perfect for entertaining guests.
Photo by Kevin Wild
Idéer för ett stort modernt loftrum, med grå väggar, bambugolv och orange golv
Idéer för ett stort modernt loftrum, med grå väggar, bambugolv och orange golv
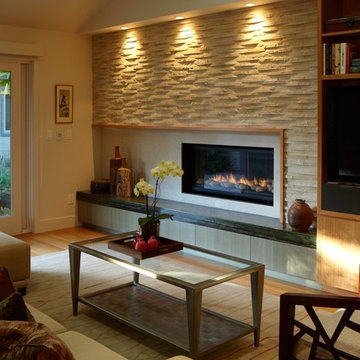
Idéer för ett mellanstort modernt allrum med öppen planlösning, med beige väggar, ljust trägolv, en väggmonterad TV och orange golv
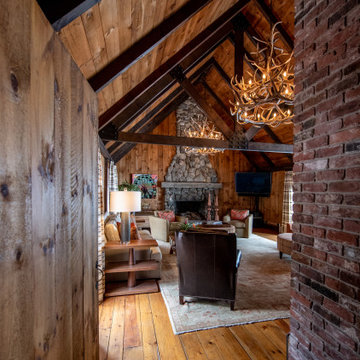
A luxurious ski house - with Antler Chandelier, stone fireplace, beautiful hardwood floors, black ceiling beams, rustic furniture.
Idéer för stora rustika vardagsrum, med mellanmörkt trägolv, en standard öppen spis, en spiselkrans i sten och orange golv
Idéer för stora rustika vardagsrum, med mellanmörkt trägolv, en standard öppen spis, en spiselkrans i sten och orange golv
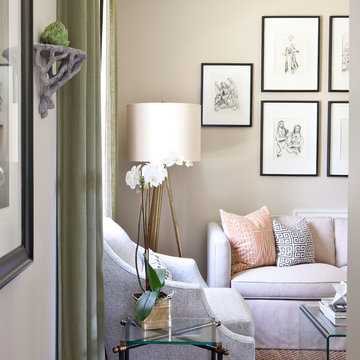
The Robinson Home rooms at the 2017 Historic Macon Design, Wine, Dine Decorator Show House in Macon, GA.
Photo: Will Robinson - Robinson Home
Foto på ett litet vintage separat vardagsrum, med beige väggar, mellanmörkt trägolv och orange golv
Foto på ett litet vintage separat vardagsrum, med beige väggar, mellanmörkt trägolv och orange golv
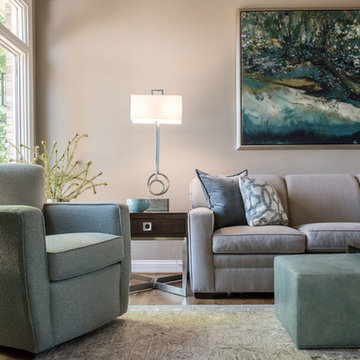
LIVING ROOM
This week’s post features our Lake Forest Freshen Up: Living Room + Dining Room for the homeowners who relocated from California. The first thing we did was remove a large built-in along the longest wall and re-orient the television to a shorter wall. This allowed us to place the sofa which is the largest piece of furniture along the long wall and made the traffic flow from the Foyer to the Kitchen much easier. Now the beautiful stone fireplace is the focal point and the seating arrangement is cozy. We painted the walls Sherwin Williams’ Tony Taupe (SW7039). The mantle was originally white so we warmed it up with Sherwin Williams’ Gauntlet Gray (SW7019). We kept the upholstery neutral with warm gray tones and added pops of turquoise and silver.
We tackled the large angled wall with an oversized print in vivid blues and greens. The extra tall contemporary lamps balance out the artwork. I love the end tables with the mixture of metal and wood, but my favorite piece is the leather ottoman with slide tray – it’s gorgeous and functional!
The homeowner’s curio cabinet was the perfect scale for this wall and her art glass collection bring more color into the space.
The large octagonal mirror was perfect for above the mantle. The homeowner wanted something unique to accessorize the mantle, and these “oil cans” fit the bill. A geometric fireplace screen completes the look.
The hand hooked rug with its subtle pattern and touches of gray and turquoise ground the seating area and brings lots of warmth to the room.
DINING ROOM
There are only 2 walls in this Dining Room so we wanted to add a strong color with Sherwin Williams’ Cadet (SW9143). Utilizing the homeowners’ existing furniture, we added artwork that pops off the wall, a modern rug which adds interest and softness, and this stunning chandelier which adds a focal point and lots of bling!
The Lake Forest Freshen Up: Living Room + Dining Room really reflects the homeowners’ transitional style, and the color palette is sophisticated and inviting. Enjoy!
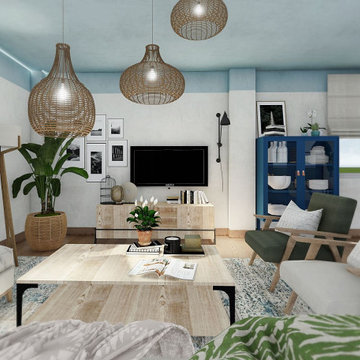
Diseño e interiorismo de salón comedor en 3D en Alicante. El proyecto debía tener un carácter nórdico-boho que evocase la playa, la naturaleza y el mar. Y ofrecer un espacio relajado para toda la familia, intentando mantener el mismo suelo y revestimiento, para no incrementar le presupuesto.
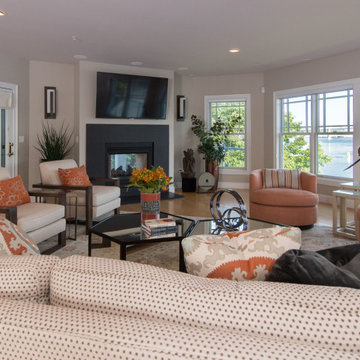
Taupe and coral living room. In this room you will find a Sofa with bench seat, two chairs with dark wood frame, two coral swivel chairs, an upholstered bench and a very unique mirrored coffee table
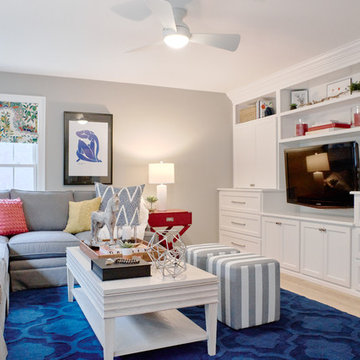
Andrea Pietrangeli
http://andrea.media/
Inspiration för stora klassiska allrum med öppen planlösning, med ett bibliotek, beige väggar, ljust trägolv, en inbyggd mediavägg och orange golv
Inspiration för stora klassiska allrum med öppen planlösning, med ett bibliotek, beige väggar, ljust trägolv, en inbyggd mediavägg och orange golv
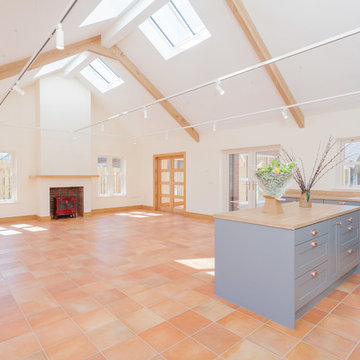
Idéer för att renovera ett stort funkis allrum med öppen planlösning, med vita väggar, klinkergolv i keramik, en öppen vedspis, en spiselkrans i trä, en fristående TV och orange golv
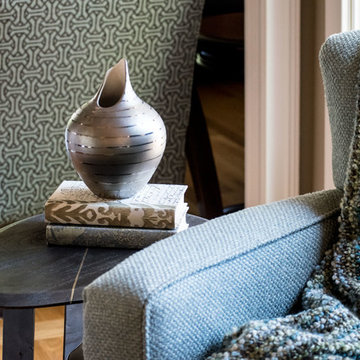
LIVING ROOM
This week’s post features our Lake Forest Freshen Up: Living Room + Dining Room for the homeowners who relocated from California. The first thing we did was remove a large built-in along the longest wall and re-orient the television to a shorter wall. This allowed us to place the sofa which is the largest piece of furniture along the long wall and made the traffic flow from the Foyer to the Kitchen much easier. Now the beautiful stone fireplace is the focal point and the seating arrangement is cozy. We painted the walls Sherwin Williams’ Tony Taupe (SW7039). The mantle was originally white so we warmed it up with Sherwin Williams’ Gauntlet Gray (SW7019). We kept the upholstery neutral with warm gray tones and added pops of turquoise and silver.
We tackled the large angled wall with an oversized print in vivid blues and greens. The extra tall contemporary lamps balance out the artwork. I love the end tables with the mixture of metal and wood, but my favorite piece is the leather ottoman with slide tray – it’s gorgeous and functional!
The homeowner’s curio cabinet was the perfect scale for this wall and her art glass collection bring more color into the space.
The large octagonal mirror was perfect for above the mantle. The homeowner wanted something unique to accessorize the mantle, and these “oil cans” fit the bill. A geometric fireplace screen completes the look.
The hand hooked rug with its subtle pattern and touches of gray and turquoise ground the seating area and brings lots of warmth to the room.
DINING ROOM
There are only 2 walls in this Dining Room so we wanted to add a strong color with Sherwin Williams’ Cadet (SW9143). Utilizing the homeowners’ existing furniture, we added artwork that pops off the wall, a modern rug which adds interest and softness, and this stunning chandelier which adds a focal point and lots of bling!
The Lake Forest Freshen Up: Living Room + Dining Room really reflects the homeowners’ transitional style, and the color palette is sophisticated and inviting. Enjoy!
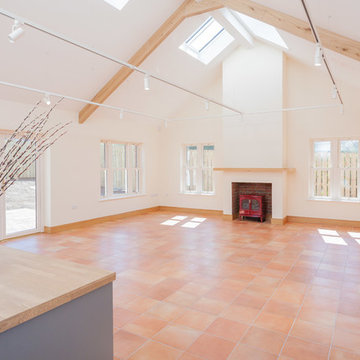
Exempel på ett stort modernt allrum med öppen planlösning, med vita väggar, klinkergolv i keramik, en öppen vedspis, en spiselkrans i trä, en fristående TV och orange golv
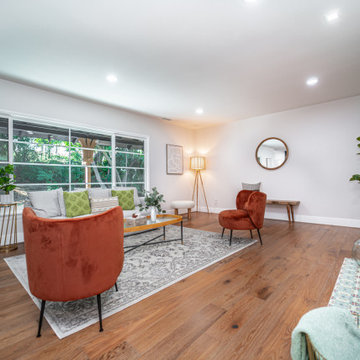
Inredning av ett modernt stort allrum med öppen planlösning, med ett finrum, ljust trägolv, en spiselkrans i trä och orange golv
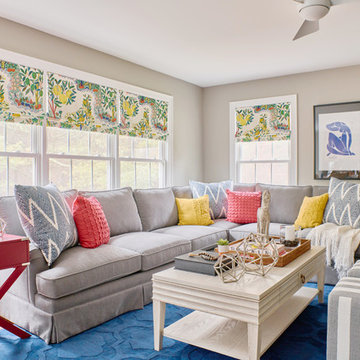
http://andrea.media/
Foto på ett stort vintage allrum med öppen planlösning, med ett bibliotek, beige väggar, ljust trägolv, en inbyggd mediavägg och orange golv
Foto på ett stort vintage allrum med öppen planlösning, med ett bibliotek, beige väggar, ljust trägolv, en inbyggd mediavägg och orange golv
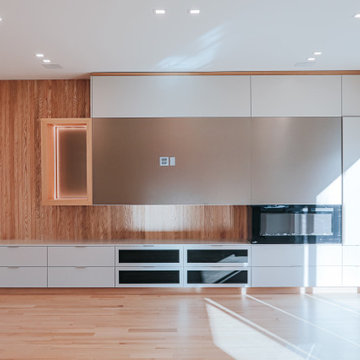
Exempel på ett stort modernt allrum med öppen planlösning, med ett finrum, vita väggar, ljust trägolv, en spiselkrans i trä och orange golv
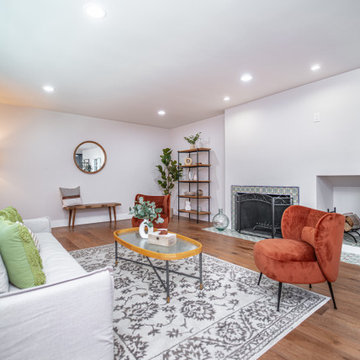
Exempel på ett stort modernt allrum med öppen planlösning, med ett finrum, grå väggar, en standard öppen spis, en spiselkrans i trä och orange golv
191 foton på vardagsrum, med orange golv
9