493 foton på vardagsrum, med orange väggar och en standard öppen spis
Sortera efter:Populärt i dag
141 - 160 av 493 foton
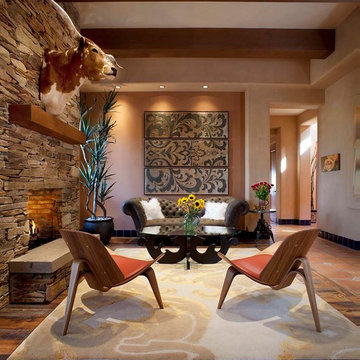
Michael Woodall
Idéer för att renovera ett mellanstort funkis vardagsrum, med orange väggar, en standard öppen spis och en spiselkrans i sten
Idéer för att renovera ett mellanstort funkis vardagsrum, med orange väggar, en standard öppen spis och en spiselkrans i sten
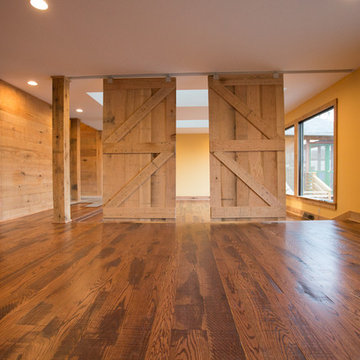
Melissa Batman Photography
Bild på ett stort rustikt allrum med öppen planlösning, med ett finrum, orange väggar, mörkt trägolv, en standard öppen spis och en spiselkrans i sten
Bild på ett stort rustikt allrum med öppen planlösning, med ett finrum, orange väggar, mörkt trägolv, en standard öppen spis och en spiselkrans i sten
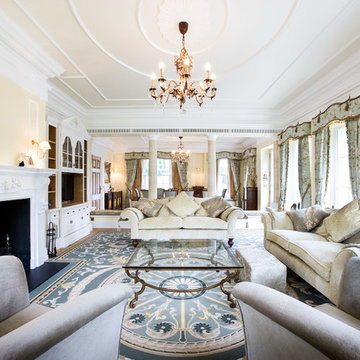
Idéer för att renovera ett mellanstort vintage allrum med öppen planlösning, med orange väggar, ljust trägolv, en standard öppen spis, ett finrum och en inbyggd mediavägg
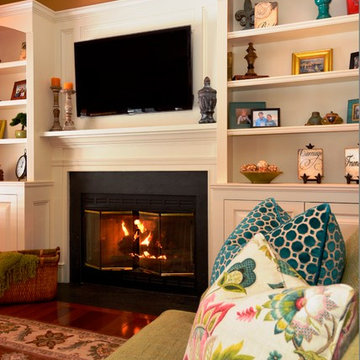
Idéer för mellanstora vintage allrum med öppen planlösning, med ett finrum, orange väggar, mörkt trägolv, en standard öppen spis, en spiselkrans i gips och en väggmonterad TV
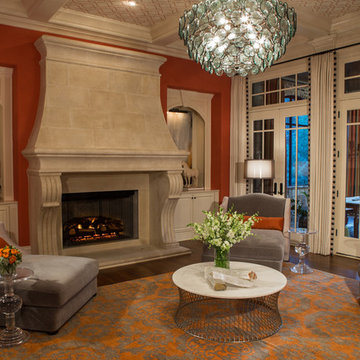
The bright orange living room walls are softened and balanced by creamy off-whites. A contemporary chandelier brings attention to the coffered ceiling, which has gilded wall covering in each panel. The room is designed for conversations.
Scott Moore Photography
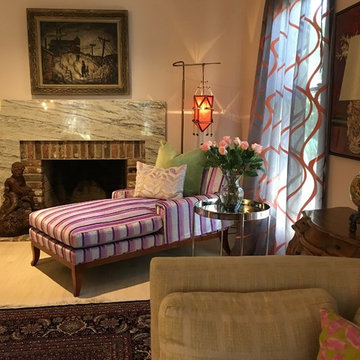
Foto på ett eklektiskt allrum med öppen planlösning, med ett finrum, orange väggar, heltäckningsmatta, en standard öppen spis, en spiselkrans i tegelsten och flerfärgat golv
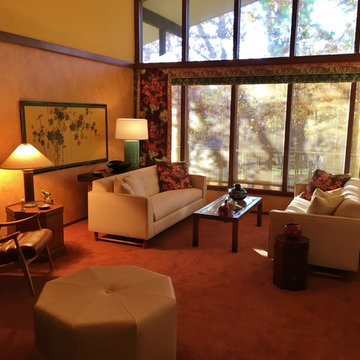
Idéer för ett mellanstort 60 tals separat vardagsrum, med orange väggar, heltäckningsmatta, en standard öppen spis, en spiselkrans i tegelsten och orange golv
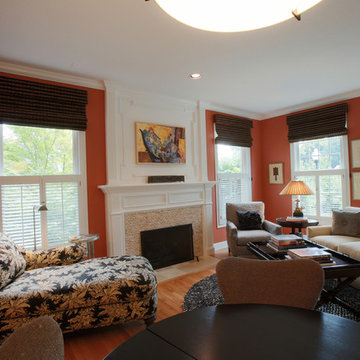
Better angle to view the freplace which use to have a marble hearth and resurround. To down play the traditional feel without having to remove the wood facade, it was resurfaced with a 3 dimensional limestone. The walls were painted Persimmon to add warmth and contrast with mouldings and the black and white themed space. That color has alot of flexibilbity, it almost goes with everythng.
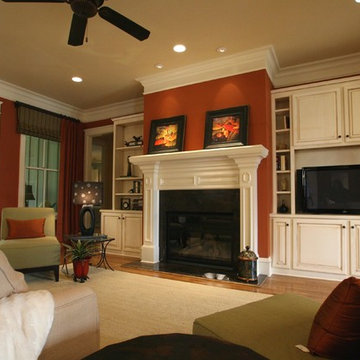
This home, built by Cristie and Patrick Waller of Waller Builders, Inc., was the 2007 Parade Of Homes Showcase Home for the Baldwin County Home Builders Association. Designer Bob Chatham worked with the couple to create this French Country dream home. It is located in Stone Creek, one of Fairhope's newest lifestyle subdivisions. Connectivity is the theme of this design with its large Kitchen open to the Living, Breakfast and Family. The Master Suite is the perfect retreat with its sitting area and large Master Bath. The Study at the front of the house can be an optional home office.
This home is designed for a rear sloping lot with a basement that includes three car parking below the main floor. The outdoor fireplace and grilling area is the ideal place for gatherings.
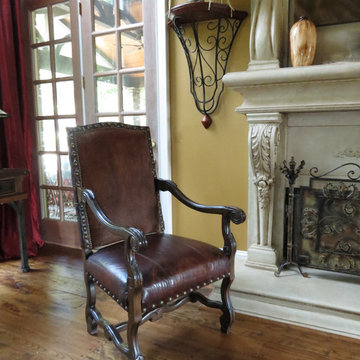
Melissa Yarbrough - photo credit
This chair has a rich cowhide material backing with a distressed leather seat. It is angled for conversation with the sofa and cowhide chair and ottoman.
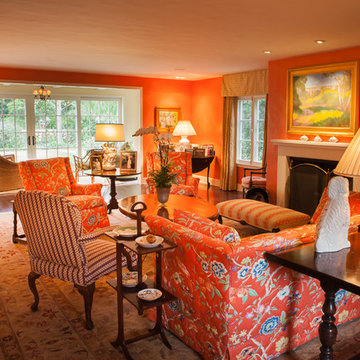
Inspiration för ett mellanstort vintage separat vardagsrum, med ett finrum, orange väggar, mörkt trägolv, en standard öppen spis, en spiselkrans i trä och brunt golv
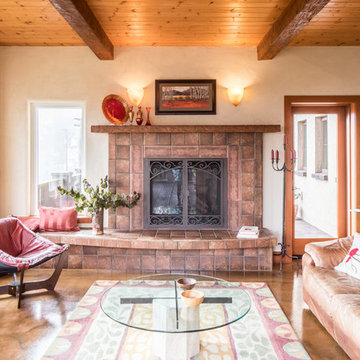
This beautiful LEED Certified Mediterranean style home rests upon a sloped hillside in a classic Pacific Northwest setting. The graceful Aging In Place design features an open floor plan and a residential elevator all packaged within traditional Mission interiors.
With extraordinary views of Budd Bay, downtown, and Mt. Rainier, mixed with exquisite detailing and craftsmanship throughout, Mission Hill is an instant gem of the South Puget Sound.
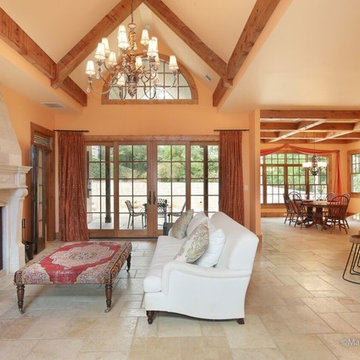
Foto på ett mellanstort amerikanskt separat vardagsrum, med klinkergolv i keramik, en standard öppen spis, en spiselkrans i gips och orange väggar
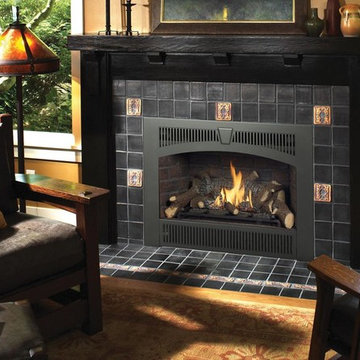
Idéer för mellanstora amerikanska separata vardagsrum, med ett finrum, orange väggar, mellanmörkt trägolv, en standard öppen spis, en spiselkrans i trä och brunt golv
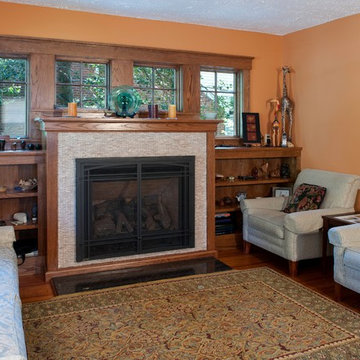
Bild på ett litet amerikanskt separat vardagsrum, med orange väggar, mellanmörkt trägolv, en standard öppen spis, en spiselkrans i trä och ett finrum
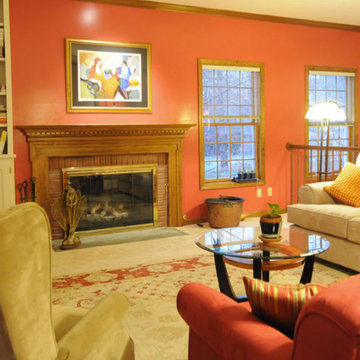
Inspiration för ett vintage vardagsrum, med orange väggar, heltäckningsmatta, en standard öppen spis och en spiselkrans i tegelsten
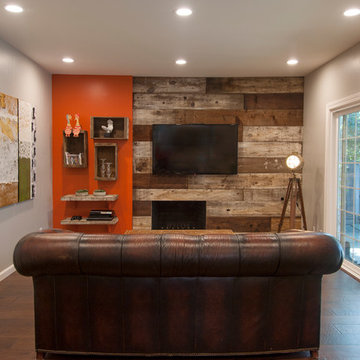
click here to see BEFORE photos / AFTER photos http://ayeletdesigns.com/sunnyvale17/
Photos credit to Arnona Oren Photography
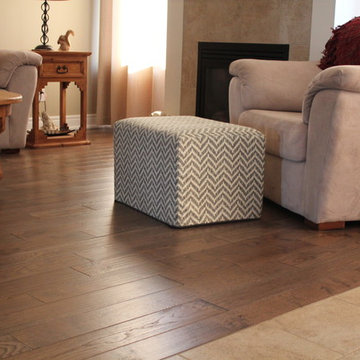
GRS Totem Solid Handscraped Oak Hardwood 5" New York Grey
Bild på ett mellanstort vintage separat vardagsrum, med ett finrum, orange väggar, mörkt trägolv, en standard öppen spis, en spiselkrans i trä och brunt golv
Bild på ett mellanstort vintage separat vardagsrum, med ett finrum, orange väggar, mörkt trägolv, en standard öppen spis, en spiselkrans i trä och brunt golv
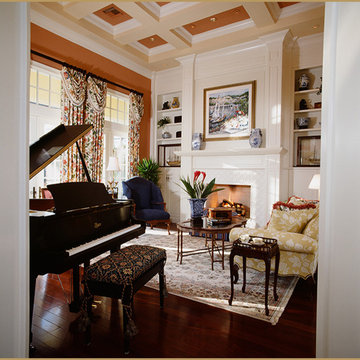
Inspiration för ett stort vintage allrum med öppen planlösning, med ett finrum, orange väggar, mörkt trägolv, en standard öppen spis, en spiselkrans i trä och brunt golv
The owners wished to make better use of their formal living room, so we set out make guests move on past the comfortable kitchen. For this to happen, the living room had to feel just as relaxed. For example, it had to be easy to set down a drink from every seat in the room. We traded all-white upholstery for colors and textures which would feel less intimidating to a guest who might be eating or drinking. We phased the changes by moving existing furniture, and then buying new pieces.
I’m happy to report that this comfortable, formal living room now is in regular use.
DaubmanPhotography@Cox.net
493 foton på vardagsrum, med orange väggar och en standard öppen spis
8