336 foton på vardagsrum, med orange väggar och ljust trägolv
Sortera efter:
Budget
Sortera efter:Populärt i dag
101 - 120 av 336 foton
Artikel 1 av 3
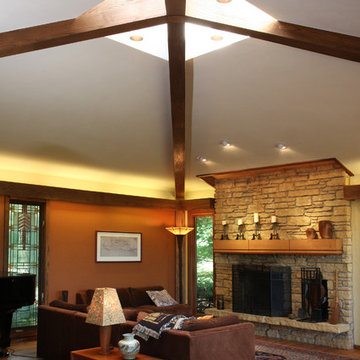
Idéer för ett stort amerikanskt allrum med öppen planlösning, med ett musikrum, orange väggar, ljust trägolv, en standard öppen spis och en spiselkrans i sten
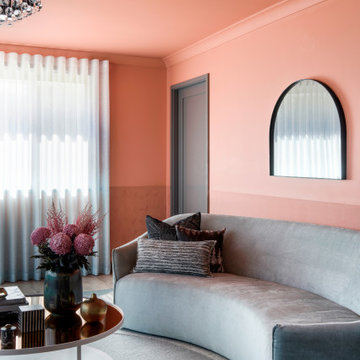
Main living space - Dulux Terracotta Chip paint on the upper and ceiling with Dulux suede effect in matching colour to lower Dado. Matching curved sofas with graphic black and white accents. All lighting custom designed - shop today at Kaiko Design
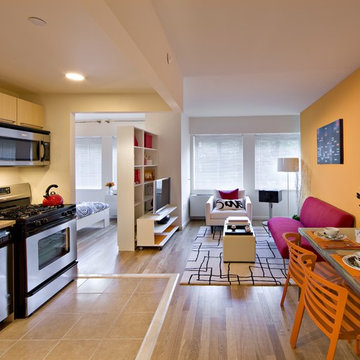
Inspiration för ett litet funkis allrum med öppen planlösning, med ett finrum, orange väggar, ljust trägolv och en fristående TV
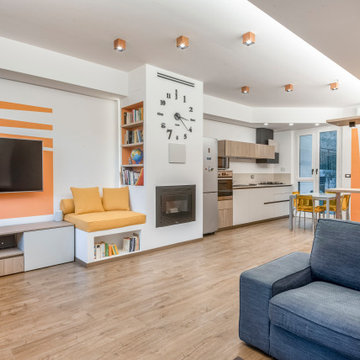
La zona living è caratterizzata da un'ampio spazio che si apre sulla cucina.
Il colore scelto come colore principale è il bianco, a cui viene accostato un tono di arancione molto acceso. La particolarità consiste nell'allogazione del colore stesso; con il colore arancione, infatti, vengono messe in evidenza alcune parti cruciali della stanza.
Il legno e il tortora di pavimento e arredo contribuiscono a riscaldare l'ambiente, creando un'atmosfera chic, ma al tempo stesso molto famigliare.
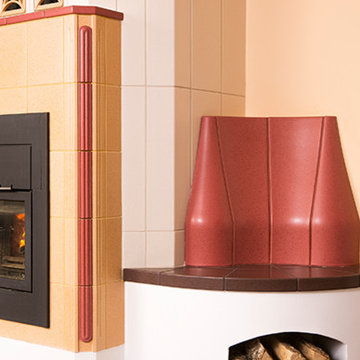
Dieser Ofen Steht in unserer Ausstellung in Schlieben und wird täglich beheizt. Er ist mit einem Leda Diamant H300 Einsatz ausgestattet und speist einen 2000 Liter Pufferspeicher der mit Hilfe eines Pelletofens unser Haus mit 280qm Wohnfläche beheizt. Durch eine zuschaltbare Nachheizfläche wird zusätzlich Wärme an unser Büro und die Ausstellung abgegeben. Die Kacheln sind von Zehendner mit "Granulat-Effekt-Glasur". Die Automatische Abbrandsteuerung macht ihn sehr bedienungsfreundlich.
Fotoghrafin: Janine Wienick
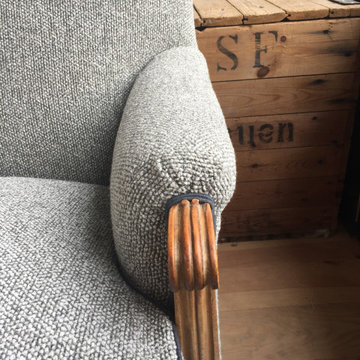
Exempel på ett mellanstort modernt separat vardagsrum, med orange väggar, ljust trägolv och beiget golv
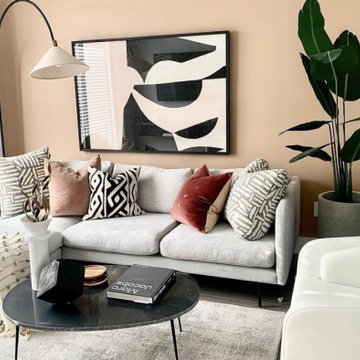
This fun mid century living room has lots of interest. We loved coming up with this skin colored paint color. The fun art really anchors the space creating interest too. The fun patterned pillows goes perfectly with the over all feel. Instead of adding side table we though we would add height with this great faux tree creating some drama.
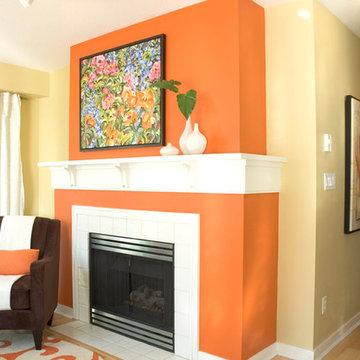
Idéer för att renovera ett stort vardagsrum, med orange väggar, ljust trägolv och en standard öppen spis
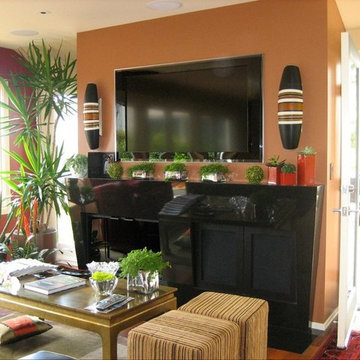
Exempel på ett mellanstort modernt allrum med öppen planlösning, med orange väggar, ljust trägolv, en standard öppen spis och en väggmonterad TV
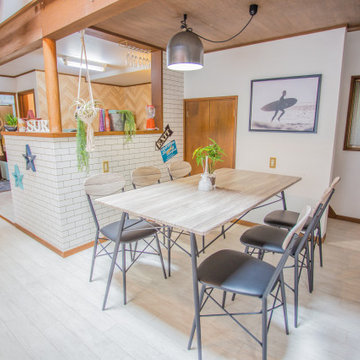
Idéer för stora maritima vardagsrum, med orange väggar, ljust trägolv, en fristående TV och vitt golv
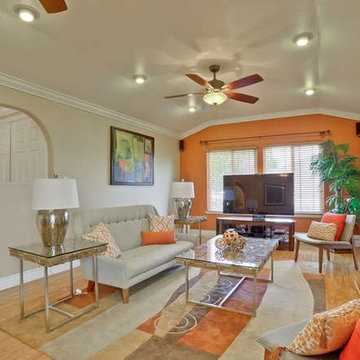
Mid-century Modern and Contemporary touches in this eclectic living room/dining room space. Featured are Mid-Century Modern sofa and chairs, with contemporary coffee and side tables with reclaimed wood and sparkling glass and chrome.
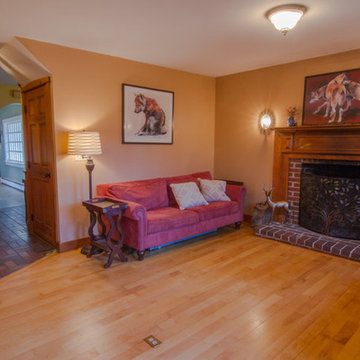
Bild på ett lantligt vardagsrum, med orange väggar, ljust trägolv, en standard öppen spis, en spiselkrans i trä och brunt golv
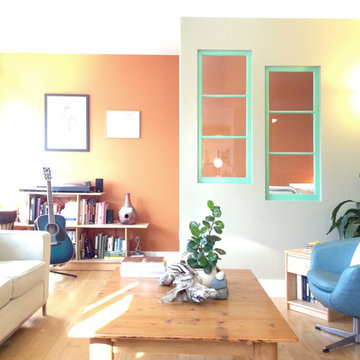
The SATO1 project was a 1000 square foot condo remodel. The focus of the project was on small home space planning. Designer Bethany Pearce / Van Hecke was challenged with creating solutions for a home office, baby's room as well as improved flow in dining/kitchen and living room.
Designed by Bethany Pearce / Van Hecke of Capstone Dwellings Design-Build
Carpentry by Greg of AusCan Fine Carpentry on Vancouver Island.
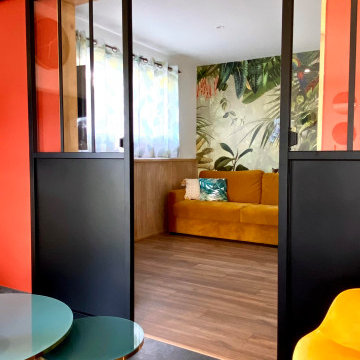
Désireux d'un espace de jour plus chaleureux et moins terne, nous avons décidé de recoloré cette pièce afin de lui apporter plus de chaleur mais surtout le rendre beaucoup plus praticable. Le mobiliers anciennement présent, qui était volumineux et en trop grand nombre, rendait l'espace beaucoup plus petit qu'il ne l'était. Le fait d'ouvrir une cloison vers une deuxième pièce, créant comme une alcôve, à permis de scinder la pièce en deux zones distinctes sans la fermée pour autant.
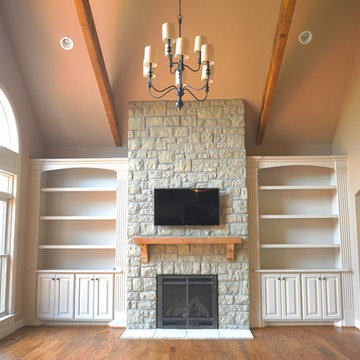
LouisvillePhotographer.com
Inspiration för allrum med öppen planlösning, med orange väggar, ljust trägolv och en väggmonterad TV
Inspiration för allrum med öppen planlösning, med orange väggar, ljust trägolv och en väggmonterad TV
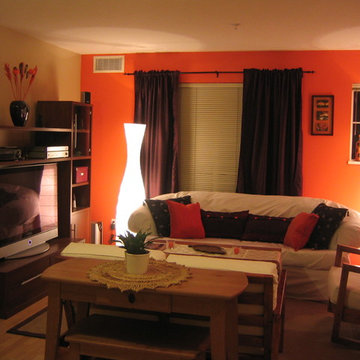
Reena Venkatesh
Inspiration för eklektiska allrum med öppen planlösning, med orange väggar, ljust trägolv och en öppen hörnspis
Inspiration för eklektiska allrum med öppen planlösning, med orange väggar, ljust trägolv och en öppen hörnspis
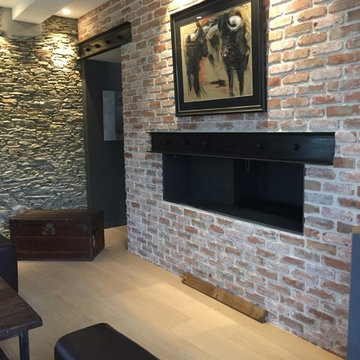
réalsuation d'une cheminée bois avec structure acier et environnement briques et ardoises
Idéer för stora industriella separata vardagsrum, med ett finrum, orange väggar, ljust trägolv, en spiselkrans i tegelsten och brunt golv
Idéer för stora industriella separata vardagsrum, med ett finrum, orange väggar, ljust trägolv, en spiselkrans i tegelsten och brunt golv
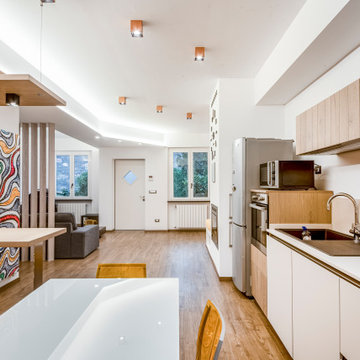
La cucina si apre direttamente sulla zona del soggiorno.
Il colore scelto come principale è il bianco, a cui viene accostato un tono di arancione molto acceso. La particolarità consiste nell'allogazione del colore stesso; con il colore arancione, infatti, vengono messe in evidenza alcune parti cruciali della stanza.
Le linee diagonali attirano il nostro sguardo e creano dinamicità.
Il legno e il tortora di pavimento e arredo contribuiscono a riscaldare l'ambiente, creando un'atmosfera chic, ma al tempo stesso molto famigliare.
La zona living è separata dalla cucina da una penisola in legno massello; La penisola ha la stessa finitura delle ante dei pensili e del top del mobile TV
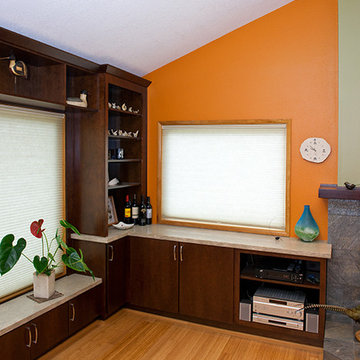
Photo by Patrick Rummans
Inspiration för ett mellanstort funkis allrum med öppen planlösning, med ett bibliotek, orange väggar, ljust trägolv, en öppen vedspis, en spiselkrans i sten och en väggmonterad TV
Inspiration för ett mellanstort funkis allrum med öppen planlösning, med ett bibliotek, orange väggar, ljust trägolv, en öppen vedspis, en spiselkrans i sten och en väggmonterad TV
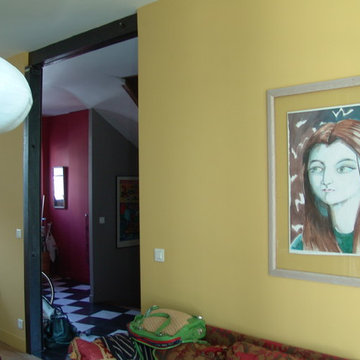
La réunification des 2 pièces originelles a permis de créer un grand séjour traversant avec vue d'un côté sur la charmante rue qui fait le charme de ce quartier et de l'autre sur le jardin plein sud et les toits de Paris.
336 foton på vardagsrum, med orange väggar och ljust trägolv
6