17 795 foton på vardagsrum, med plywoodgolv och betonggolv
Sortera efter:
Budget
Sortera efter:Populärt i dag
41 - 60 av 17 795 foton
Artikel 1 av 3

A conversion of an industrial unit, the ceiling was left unfinished, along with exposed columns and beams. The newly polished concrete floor adds sparkle, and is softened by a oversized rug for the lounging sofa. Large movable poufs create a dynamic space suited for transition from family afternoons to cocktails with friends.
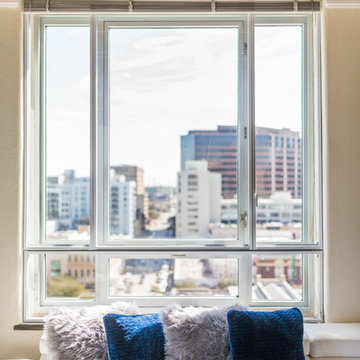
Exempel på ett litet industriellt loftrum, med beige väggar, betonggolv, en väggmonterad TV och grått golv

Living room
Built Photo
Inspiration för stora 50 tals vardagsrum, med vita väggar, betonggolv, en standard öppen spis, en spiselkrans i tegelsten och grått golv
Inspiration för stora 50 tals vardagsrum, med vita väggar, betonggolv, en standard öppen spis, en spiselkrans i tegelsten och grått golv
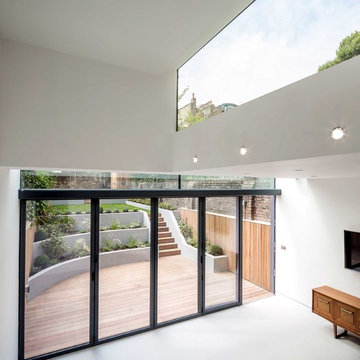
A comprehensive renovation and extension of a Grade 2 Listed Building within the Cross Street Conservation Area in Islington, London.
The extension of this listed property involved sensitive negotiations with the planning authorities to secure a successful outcome. Once secured, this project involved extensive remodelling throughout and the construction of a part two storey extension to the rear to create dramatic living accommodation that spills out into the garden behind. The renovation and terracing of the garden adds to the spatial qualities of the internal and external living space. A master suite in the converted loft completed the works, releasing views across the surrounding London rooftops.
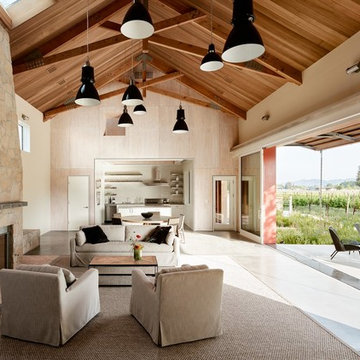
Foto på ett lantligt allrum med öppen planlösning, med betonggolv, en standard öppen spis och grått golv

Ph ©Ezio Manciucca
Idéer för att renovera ett stort funkis allrum med öppen planlösning, med ett finrum, betonggolv, en inbyggd mediavägg, rött golv och grå väggar
Idéer för att renovera ett stort funkis allrum med öppen planlösning, med ett finrum, betonggolv, en inbyggd mediavägg, rött golv och grå väggar

mid century modern house locate north of san antonio texas
house designed by oscar e flores design studio
photos by lauren keller
Exempel på ett mellanstort retro allrum med öppen planlösning, med ett finrum, vita väggar, betonggolv, en bred öppen spis, en spiselkrans i trä, en väggmonterad TV och grått golv
Exempel på ett mellanstort retro allrum med öppen planlösning, med ett finrum, vita väggar, betonggolv, en bred öppen spis, en spiselkrans i trä, en väggmonterad TV och grått golv
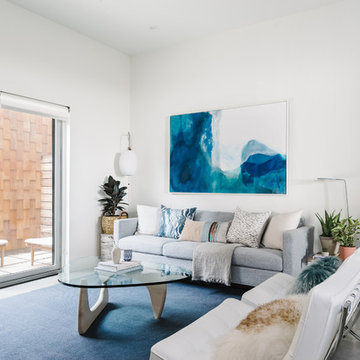
Our Austin studio designed this gorgeous town home to reflect a quiet, tranquil aesthetic. We chose a neutral palette to create a seamless flow between spaces and added stylish furnishings, thoughtful decor, and striking artwork to create a cohesive home. We added a beautiful blue area rug in the living area that nicely complements the blue elements in the artwork. We ensured that our clients had enough shelving space to showcase their knickknacks, curios, books, and personal collections. In the kitchen, wooden cabinetry, a beautiful cascading island, and well-planned appliances make it a warm, functional space. We made sure that the spaces blended in with each other to create a harmonious home.
---
Project designed by the Atomic Ranch featured modern designers at Breathe Design Studio. From their Austin design studio, they serve an eclectic and accomplished nationwide clientele including in Palm Springs, LA, and the San Francisco Bay Area.
For more about Breathe Design Studio, see here: https://www.breathedesignstudio.com/
To learn more about this project, see here: https://www.breathedesignstudio.com/minimalrowhome
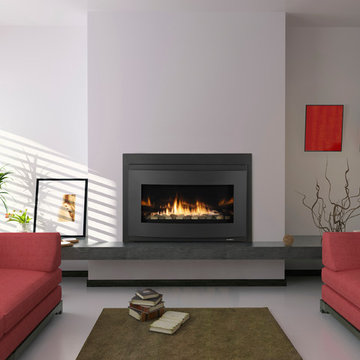
Exempel på ett mellanstort modernt allrum med öppen planlösning, med ett finrum, vita väggar, en bred öppen spis, en spiselkrans i metall, grått golv och betonggolv

The Lucius 140 Tunnel by Element4 is a perfectly proportioned linear see-through fireplace. With this design you can bring warmth and elegance to two spaces -- with just one fireplace.

Our homeowners approached us for design help shortly after purchasing a fixer upper. They wanted to redesign the home into an open concept plan. Their goal was something that would serve multiple functions: allow them to entertain small groups while accommodating their two small children not only now but into the future as they grow up and have social lives of their own. They wanted the kitchen opened up to the living room to create a Great Room. The living room was also in need of an update including the bulky, existing brick fireplace. They were interested in an aesthetic that would have a mid-century flair with a modern layout. We added built-in cabinetry on either side of the fireplace mimicking the wood and stain color true to the era. The adjacent Family Room, needed minor updates to carry the mid-century flavor throughout.
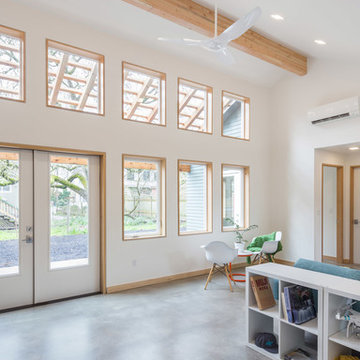
Design - Propel Studio Architecture - https://www.propelstudio.com/eliot-sustainable-adu
Structural - Michael Daubenberger - https://www.linkedin.com/in/michael-daubenberger-5b1a5421/
Construction - JLTB Construction - http://www.jltbconstruction.com/
Photography - Josh Partee - http://www.joshpartee.com
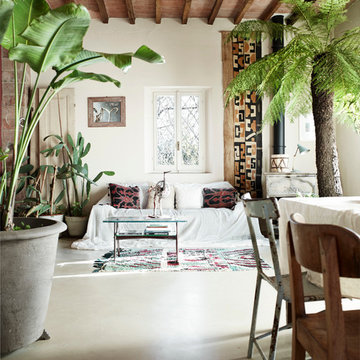
fotografia: fabrizio ciccconi
anche piante alte, come piccoli alberi, dove la casa ha soffitti alti possono creare effetti suggestivi.
Inredning av ett lantligt allrum med öppen planlösning, med betonggolv, vita väggar, en öppen vedspis och grått golv
Inredning av ett lantligt allrum med öppen planlösning, med betonggolv, vita väggar, en öppen vedspis och grått golv
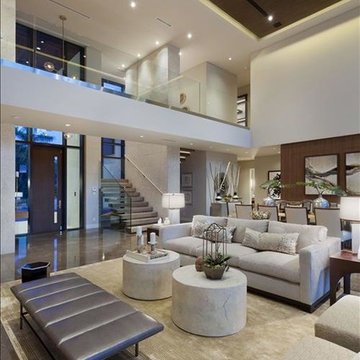
Inspiration för stora moderna allrum med öppen planlösning, med ett finrum, vita väggar, betonggolv och brunt golv
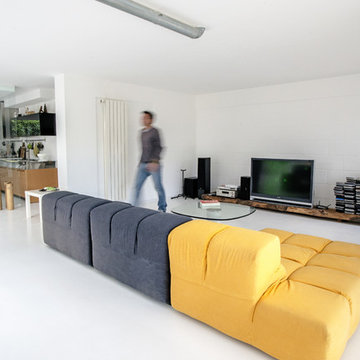
MariaAloisi@2016Houzz
Inredning av ett modernt mellanstort allrum med öppen planlösning, med vita väggar, en fristående TV och betonggolv
Inredning av ett modernt mellanstort allrum med öppen planlösning, med vita väggar, en fristående TV och betonggolv

Gorgeous Modern Waterfront home with concrete floors,
walls of glass, open layout, glass stairs,
Exempel på ett stort modernt allrum med öppen planlösning, med vita väggar, betonggolv, ett finrum, en standard öppen spis, en spiselkrans i trä och grått golv
Exempel på ett stort modernt allrum med öppen planlösning, med vita väggar, betonggolv, ett finrum, en standard öppen spis, en spiselkrans i trä och grått golv
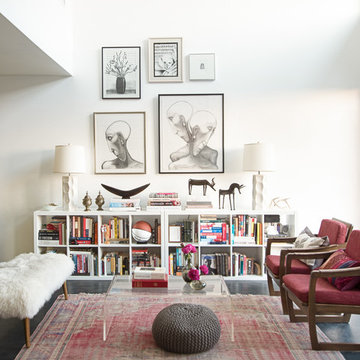
Konstrukt Photo
Inspiration för stora eklektiska allrum med öppen planlösning, med vita väggar och betonggolv
Inspiration för stora eklektiska allrum med öppen planlösning, med vita väggar och betonggolv

Layering neutrals, textures, and materials creates a comfortable, light elegance in this seating area. Featuring pieces from Ligne Roset, Gubi, Meridiani, and Moooi.
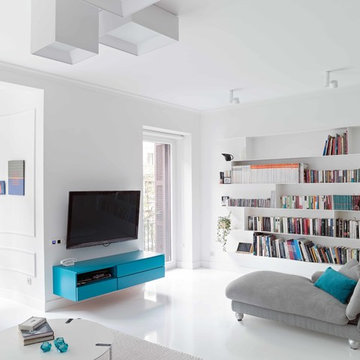
Modern inredning av ett stort allrum med öppen planlösning, med ett bibliotek, vita väggar, betonggolv och en väggmonterad TV
17 795 foton på vardagsrum, med plywoodgolv och betonggolv
3
