66 foton på vardagsrum, med plywoodgolv
Sortera efter:
Budget
Sortera efter:Populärt i dag
21 - 40 av 66 foton
Artikel 1 av 3
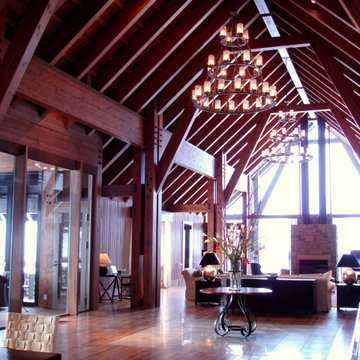
水上高原のヴィラ|リビングルーム
暖炉のある正面の大開口の向こうには上越国境の山々の景色が広がっています。 最高7mの天井高さと約140畳の広さを有し、220mm角の集成材を4本組合せた柱を6.3mのスパンで配した大架構で、冬季には大きな積雪荷重のかかる9寸勾配の屋根を支えています。
Idéer för att renovera ett stort vintage allrum med öppen planlösning, med ett finrum, bruna väggar, plywoodgolv, en standard öppen spis, en spiselkrans i sten, en fristående TV och brunt golv
Idéer för att renovera ett stort vintage allrum med öppen planlösning, med ett finrum, bruna väggar, plywoodgolv, en standard öppen spis, en spiselkrans i sten, en fristående TV och brunt golv
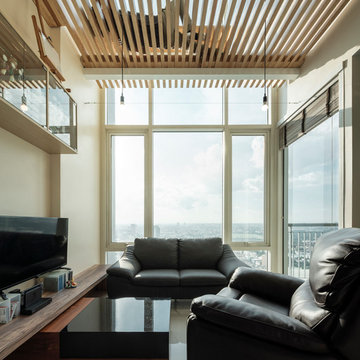
PROJECT | Duplicate-Duplex
TYPE | private residence / home-studio
LOCATION | Phayathai Rd., Bangkok, Thailand
OWNER | Ms. Najaree Ratanajiajaroen / Chanon Treenet
ARCHITECT | TOUCH Architect Co.,Ltd.
FLOOR AREA | 64 sq.m.
FLOOR AREA (by proposing) | 75 sq.m.
COMPLETION | 2018
PHOTOGRAPHER | Chalermwat Wongchompoo
CONTRACTOR | Legend Construction Group
A major pain point of staying in 64 sq.m. of duplex condominium unit, which is used for a home-studio for an animator and an artist, is that there is not enough space for dwelling. Moreover, a double-volume space of living area with a huge glass curtain wall, faces West. High temperature occurs all day long, since it allows direct sunlight to come inside.
In order to solve both mentioned problems, three addition items are proposed which are, GRID PARTITION, EXTENSION DECK, and STEPPING SPACE.
A glass partition not only dividing space between kitchen and living, but also helps reduce electricity charge from air-condition. Grid-like of double glass frame is for stuff and stationery hanging, as to serve the owners’ activities.
Extension deck would help filtrating heat from direct sunlight, since an existing high glass facade facing West.
An existing staircase for going up to the second-floor bedroom, is added by a proposed space above, since this condominium unit has no enough space for dwelling or storage. In order to utilize the space in a small condominium, creating another staircase above the existing one helps increase the space.
The grid partition and the extension deck help ‘decrease’ the electricity charge, while the extension deck and the stepping space help ‘increase’ the space for 11 sq.m.
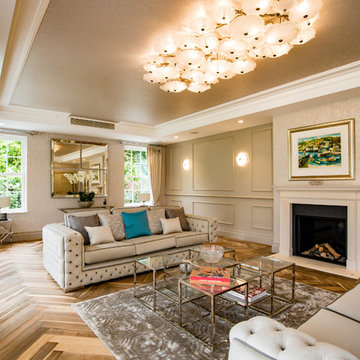
Herringbone wood flooring.
Materials supplied by Natural Angle including Marble, Limestone, Granite, Sandstone, Wood Flooring and Block Paving.
Foto på ett funkis vardagsrum, med vita väggar och plywoodgolv
Foto på ett funkis vardagsrum, med vita väggar och plywoodgolv
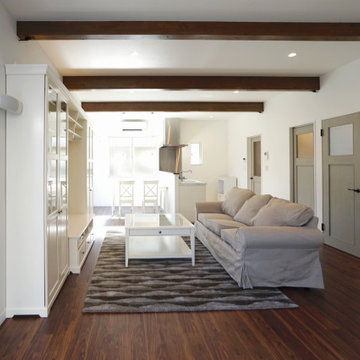
キッチン/リビング/ダイニングはIKEAでコーディネート
Inredning av ett minimalistiskt mellanstort allrum med öppen planlösning, med vita väggar, plywoodgolv, en dold TV, brunt golv och ett finrum
Inredning av ett minimalistiskt mellanstort allrum med öppen planlösning, med vita väggar, plywoodgolv, en dold TV, brunt golv och ett finrum
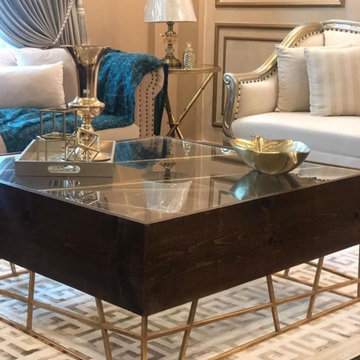
Drawing room set with complete interior solution.
Exempel på ett mellanstort modernt allrum med öppen planlösning, med ett finrum, beige väggar, plywoodgolv, en spiselkrans i trä och brunt golv
Exempel på ett mellanstort modernt allrum med öppen planlösning, med ett finrum, beige väggar, plywoodgolv, en spiselkrans i trä och brunt golv
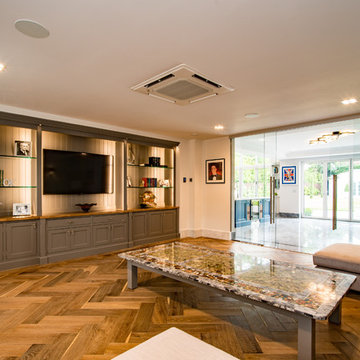
Star white polished marble skirting.
Herringbone wood flooring.
Materials supplied by Natural Angle including Marble, Limestone, Granite, Sandstone, Wood Flooring and Block Paving.
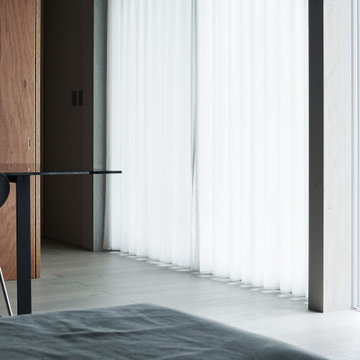
琴浦町にあるおしゃれ住宅です。
Inredning av ett modernt stort allrum med öppen planlösning, med grå väggar, plywoodgolv, en väggmonterad TV och grått golv
Inredning av ett modernt stort allrum med öppen planlösning, med grå väggar, plywoodgolv, en väggmonterad TV och grått golv
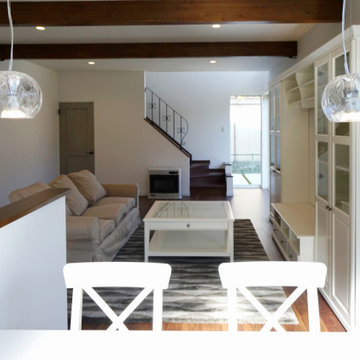
北欧スタイルのリビング
Exempel på ett mellanstort skandinaviskt allrum med öppen planlösning, med vita väggar, plywoodgolv, en dold TV, brunt golv och ett finrum
Exempel på ett mellanstort skandinaviskt allrum med öppen planlösning, med vita väggar, plywoodgolv, en dold TV, brunt golv och ett finrum
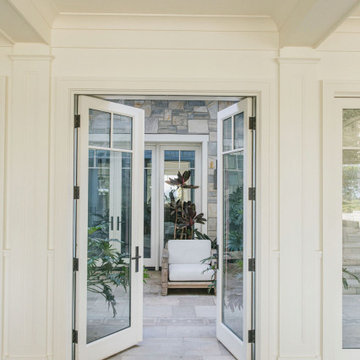
Burdge Architects- Traditional Cape Cod Style Home. Located in Malibu, CA.
Traditional coastal home interior.
Exempel på ett mycket stort maritimt allrum med öppen planlösning, med ett finrum, vita väggar, plywoodgolv, en standard öppen spis, en spiselkrans i sten och vitt golv
Exempel på ett mycket stort maritimt allrum med öppen planlösning, med ett finrum, vita väggar, plywoodgolv, en standard öppen spis, en spiselkrans i sten och vitt golv
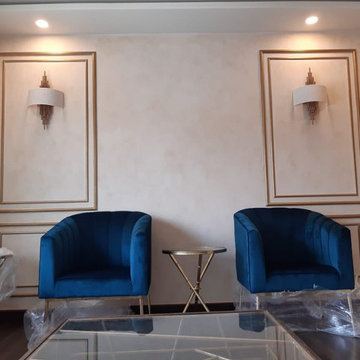
Drawing room set with complete interior solution.
Idéer för mellanstora funkis allrum med öppen planlösning, med ett finrum, beige väggar, plywoodgolv, en spiselkrans i trä och brunt golv
Idéer för mellanstora funkis allrum med öppen planlösning, med ett finrum, beige väggar, plywoodgolv, en spiselkrans i trä och brunt golv
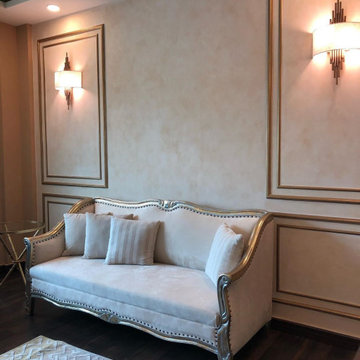
Drawing room set with complete interior solution.
Modern inredning av ett mellanstort allrum med öppen planlösning, med ett finrum, beige väggar, plywoodgolv, en spiselkrans i trä och brunt golv
Modern inredning av ett mellanstort allrum med öppen planlösning, med ett finrum, beige väggar, plywoodgolv, en spiselkrans i trä och brunt golv
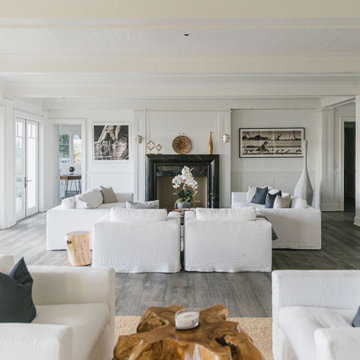
Burdge Architects- Traditional Cape Cod Style Home. Located in Malibu, CA.
Traditional coastal home interior.
Inspiration för ett mycket stort maritimt allrum med öppen planlösning, med ett finrum, vita väggar, plywoodgolv, en standard öppen spis, en spiselkrans i sten och vitt golv
Inspiration för ett mycket stort maritimt allrum med öppen planlösning, med ett finrum, vita väggar, plywoodgolv, en standard öppen spis, en spiselkrans i sten och vitt golv
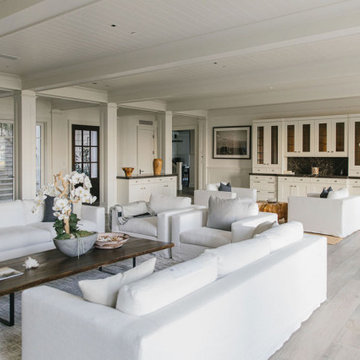
Burdge Architects- Traditional Cape Cod Style Home. Located in Malibu, CA.
Traditional coastal home interior.
Maritim inredning av ett mycket stort allrum med öppen planlösning, med ett finrum, vita väggar, plywoodgolv, en standard öppen spis, en spiselkrans i sten och vitt golv
Maritim inredning av ett mycket stort allrum med öppen planlösning, med ett finrum, vita väggar, plywoodgolv, en standard öppen spis, en spiselkrans i sten och vitt golv
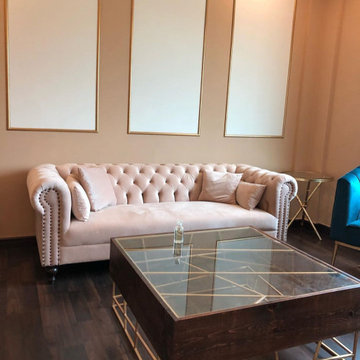
Drawing room set with complete interior solution.
Modern inredning av ett mellanstort allrum med öppen planlösning, med ett finrum, beige väggar, plywoodgolv, en spiselkrans i trä och brunt golv
Modern inredning av ett mellanstort allrum med öppen planlösning, med ett finrum, beige väggar, plywoodgolv, en spiselkrans i trä och brunt golv
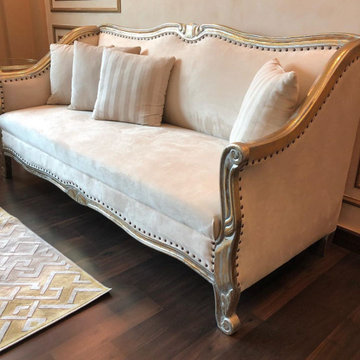
Drawing room set with complete interior solution.
Exempel på ett mellanstort modernt allrum med öppen planlösning, med ett finrum, beige väggar, plywoodgolv, en spiselkrans i trä och brunt golv
Exempel på ett mellanstort modernt allrum med öppen planlösning, med ett finrum, beige väggar, plywoodgolv, en spiselkrans i trä och brunt golv
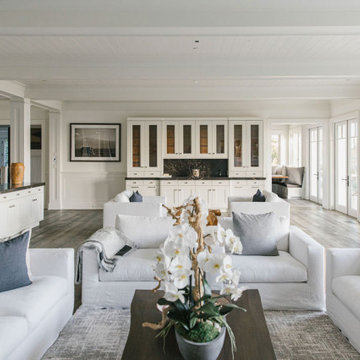
Burdge Architects- Traditional Cape Cod Style Home. Located in Malibu, CA.
Traditional coastal home interior.
Foto på ett mycket stort maritimt allrum med öppen planlösning, med ett finrum, vita väggar, plywoodgolv, en standard öppen spis, en spiselkrans i sten och vitt golv
Foto på ett mycket stort maritimt allrum med öppen planlösning, med ett finrum, vita väggar, plywoodgolv, en standard öppen spis, en spiselkrans i sten och vitt golv
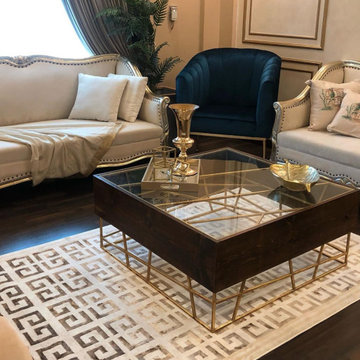
Drawing room set with complete interior solution.
Modern inredning av ett mellanstort allrum med öppen planlösning, med ett finrum, beige väggar, plywoodgolv, en spiselkrans i trä och brunt golv
Modern inredning av ett mellanstort allrum med öppen planlösning, med ett finrum, beige väggar, plywoodgolv, en spiselkrans i trä och brunt golv
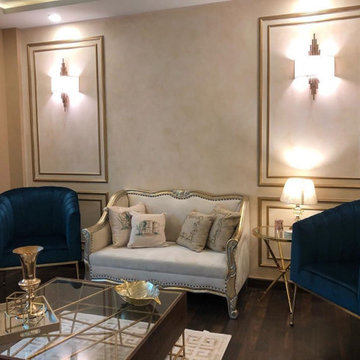
Drawing room set with complete interior solution.
Idéer för mellanstora funkis allrum med öppen planlösning, med ett finrum, beige väggar, plywoodgolv, en spiselkrans i trä och brunt golv
Idéer för mellanstora funkis allrum med öppen planlösning, med ett finrum, beige väggar, plywoodgolv, en spiselkrans i trä och brunt golv
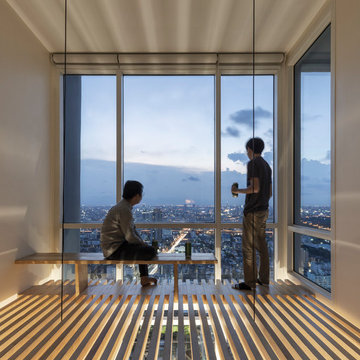
PROJECT | Duplicate-Duplex
TYPE | private residence / home-studio
LOCATION | Phayathai Rd., Bangkok, Thailand
OWNER | Ms. Najaree Ratanajiajaroen / Chanon Treenet
ARCHITECT | TOUCH Architect Co.,Ltd.
FLOOR AREA | 64 sq.m.
FLOOR AREA (by proposing) | 75 sq.m.
COMPLETION | 2018
PHOTOGRAPHER | Chalermwat Wongchompoo
CONTRACTOR | Legend Construction Group
A major pain point of staying in 64 sq.m. of duplex condominium unit, which is used for a home-studio for an animator and an artist, is that there is not enough space for dwelling. Moreover, a double-volume space of living area with a huge glass curtain wall, faces West. High temperature occurs all day long, since it allows direct sunlight to come inside.
In order to solve both mentioned problems, three addition items are proposed which are, GRID PARTITION, EXTENSION DECK, and STEPPING SPACE.
A glass partition not only dividing space between kitchen and living, but also helps reduce electricity charge from air-condition. Grid-like of double glass frame is for stuff and stationery hanging, as to serve the owners’ activities.
Extension deck would help filtrating heat from direct sunlight, since an existing high glass facade facing West.
An existing staircase for going up to the second-floor bedroom, is added by a proposed space above, since this condominium unit has no enough space for dwelling or storage. In order to utilize the space in a small condominium, creating another staircase above the existing one helps increase the space.
The grid partition and the extension deck help ‘decrease’ the electricity charge, while the extension deck and the stepping space help ‘increase’ the space for 11 sq.m.
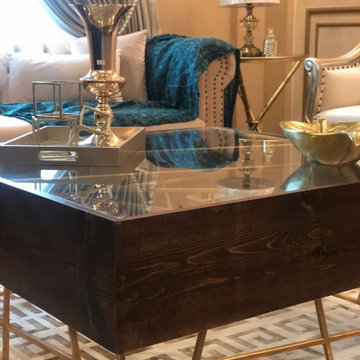
Drawing room set with complete interior solution.
Exempel på ett mellanstort modernt allrum med öppen planlösning, med ett finrum, beige väggar, plywoodgolv, en spiselkrans i trä och brunt golv
Exempel på ett mellanstort modernt allrum med öppen planlösning, med ett finrum, beige väggar, plywoodgolv, en spiselkrans i trä och brunt golv
66 foton på vardagsrum, med plywoodgolv
2