801 foton på vardagsrum, med röda väggar och en standard öppen spis
Sortera efter:
Budget
Sortera efter:Populärt i dag
141 - 160 av 801 foton
Artikel 1 av 3
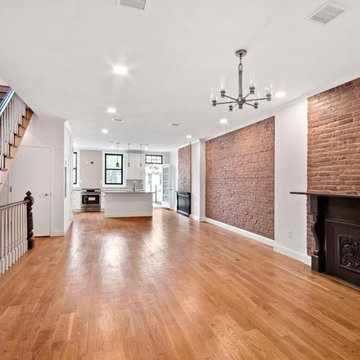
Inspiration för mellanstora eklektiska allrum med öppen planlösning, med röda väggar, mellanmörkt trägolv, en standard öppen spis, en spiselkrans i trä och svart golv
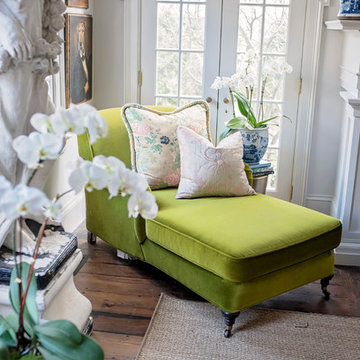
Jennifer Cardinal Photography LLC
Exempel på ett stort shabby chic-inspirerat separat vardagsrum, med ett bibliotek, röda väggar, mörkt trägolv, en standard öppen spis, en spiselkrans i tegelsten och brunt golv
Exempel på ett stort shabby chic-inspirerat separat vardagsrum, med ett bibliotek, röda väggar, mörkt trägolv, en standard öppen spis, en spiselkrans i tegelsten och brunt golv
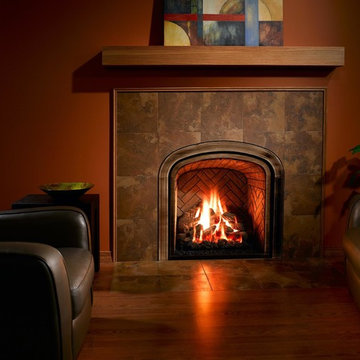
Idéer för ett litet modernt separat vardagsrum, med ett finrum, röda väggar, mellanmörkt trägolv, en standard öppen spis, en spiselkrans i trä och brunt golv
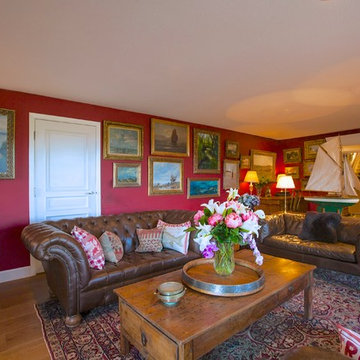
The den is a nod to British style, Ralph Lauren's 'Hunting Coat Red' creates a dramatic backdrop for the large oil painting collection, Chesterfield sofas add a gentleman's club feel to the space.
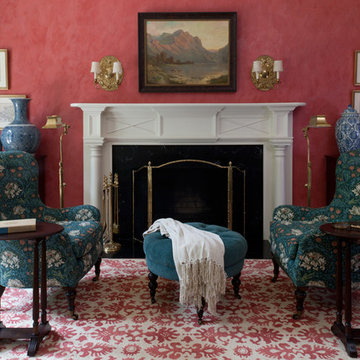
The main-level family room was already done in light red Venetian plaster. Lee Industries wing chairs and ottoman at fireplace in Osborne & Little. Asmara rug. Photo by Lydia Cutter
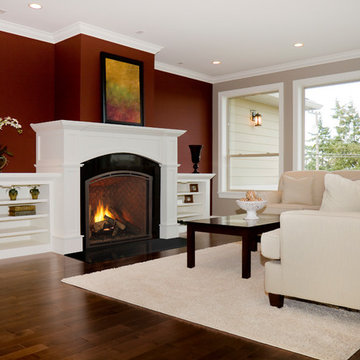
Modern inredning av ett stort allrum med öppen planlösning, med ett finrum, röda väggar, mörkt trägolv, en standard öppen spis, en spiselkrans i trä och brunt golv
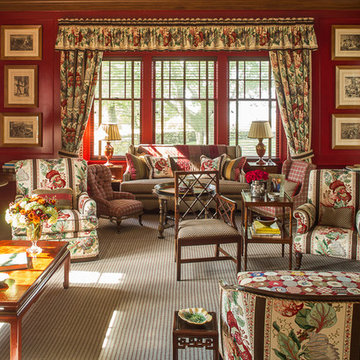
Inspiration för stora klassiska separata vardagsrum, med röda väggar, heltäckningsmatta, en standard öppen spis och ett finrum
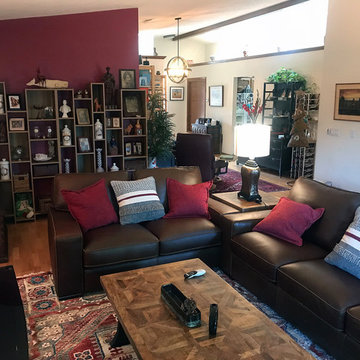
This living room update in Albuquerque, New Mexico was completed over 5 weeks in 2019 and included new paint, furnishings, geometric shelving, ceiling fan, light fixtures, window blinds, ledger rock fireplace surround and some accessories. The inspiration for the rooms color palette and and design came from client's collection of antique Mexican woven rugs and various curiosities collected from travels.
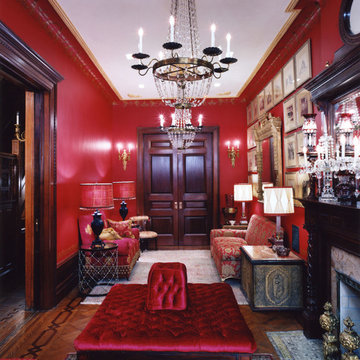
Suchitra Van
Foto på ett mellanstort vintage separat vardagsrum, med ett finrum, röda väggar, mellanmörkt trägolv, en standard öppen spis och brunt golv
Foto på ett mellanstort vintage separat vardagsrum, med ett finrum, röda väggar, mellanmörkt trägolv, en standard öppen spis och brunt golv
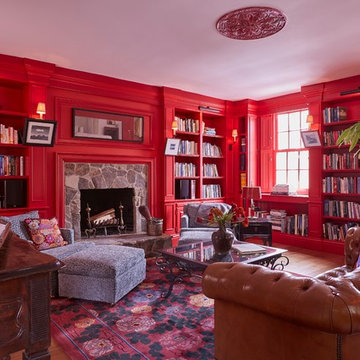
Idéer för ett stort eklektiskt separat vardagsrum, med röda väggar, mellanmörkt trägolv, en standard öppen spis och en spiselkrans i sten
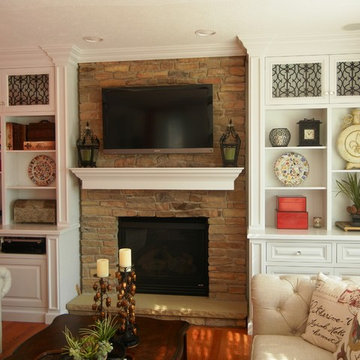
Foto på ett mellanstort vintage separat vardagsrum, med röda väggar, en standard öppen spis, en spiselkrans i sten, en väggmonterad TV, ett finrum, mellanmörkt trägolv och brunt golv
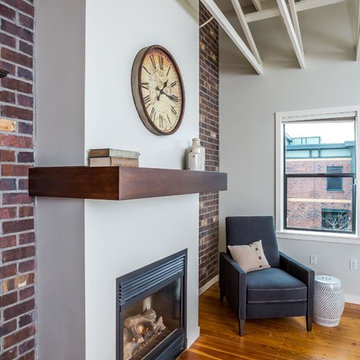
Bild på ett mellanstort funkis allrum med öppen planlösning, med röda väggar, mellanmörkt trägolv, en standard öppen spis, en spiselkrans i gips och ett finrum
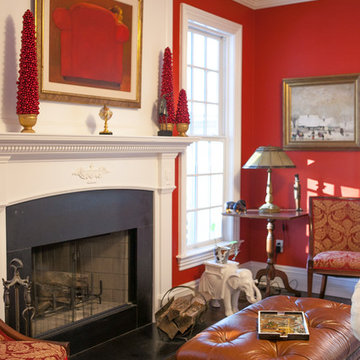
Denison Lourenco
Klassisk inredning av ett mellanstort separat vardagsrum, med röda väggar, mörkt trägolv och en standard öppen spis
Klassisk inredning av ett mellanstort separat vardagsrum, med röda väggar, mörkt trägolv och en standard öppen spis
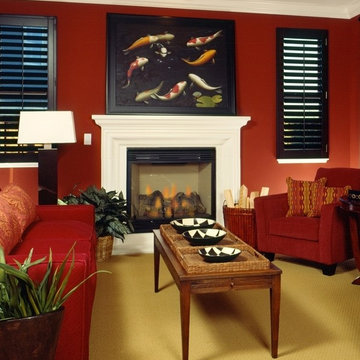
Red Hot Living Room
Modern inredning av ett mellanstort separat vardagsrum, med röda väggar, heltäckningsmatta och en standard öppen spis
Modern inredning av ett mellanstort separat vardagsrum, med röda väggar, heltäckningsmatta och en standard öppen spis
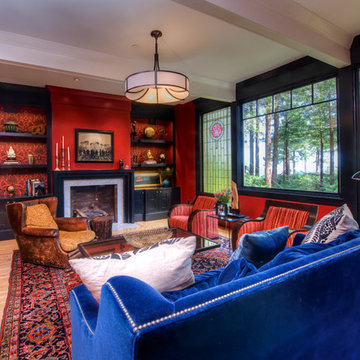
A very rare opportunity presents itself in the offering of this Mill Valley estate covering 1.86 acres in the Redwoods. The property, formerly known as the Swiss Hiking Club lodge, has now been transformed. It has been exquisitely remodeled throughout, down to the very last detail. The property consists of five buildings: The Main House; the Cottage/Office; a Studio/Office; a Chalet Guest House; and an Accessory, two-room building for food and glassware storage. There are also two double-car garages. Nestled amongst the redwoods this elevated property offers privacy and serves as a sanctuary for friends and family. The old world charm of the entire estate combines with luxurious modern comforts to create a peaceful and relaxed atmosphere. The property contains the perfect combination of inside and outside spaces with gardens, sunny lawns, a fire pit, and wraparound decks on the Main House complete with a redwood hot tub. After you ride up the state of the art tram from the street and enter the front door you are struck by the voluminous ceilings and spacious floor plans which offer relaxing and impressive entertaining spaces. The impeccably renovated estate has elegance and charm which creates a quality of life that stands apart in this lovely Mill Valley community. The Dipsea Stairs are easily accessed from the house affording a romantic walk to downtown Mill Valley. You can enjoy the myriad hiking and biking trails of Mt. Tamalpais literally from your doorstep.
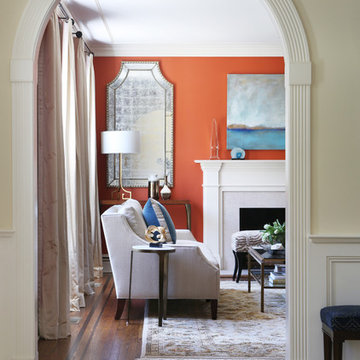
Wilie Cole Photography
Foto på ett mellanstort vintage separat vardagsrum, med ett finrum, röda väggar, heltäckningsmatta, en standard öppen spis, en spiselkrans i sten och flerfärgat golv
Foto på ett mellanstort vintage separat vardagsrum, med ett finrum, röda väggar, heltäckningsmatta, en standard öppen spis, en spiselkrans i sten och flerfärgat golv
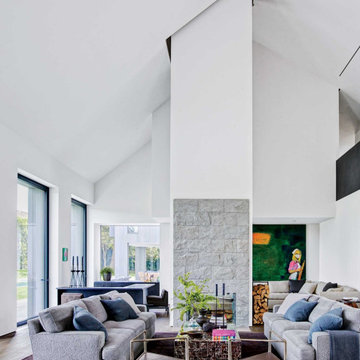
Exempel på ett stort modernt allrum med öppen planlösning, med ett finrum, röda väggar, en standard öppen spis, en spiselkrans i sten och brunt golv
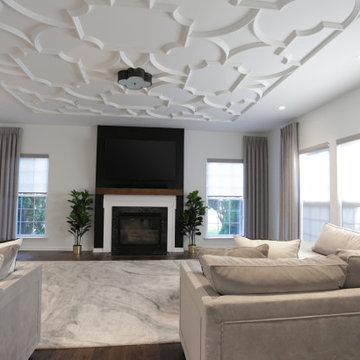
This family room space screams sophistication with the clean design and transitional look. The new 65” TV is now camouflaged behind the vertically installed black shiplap. New curtains and window shades soften the new space. Wall molding accents with wallpaper inside make for a subtle focal point. We also added a new ceiling molding feature for architectural details that will make most look up while lounging on the twin sofas. The kitchen was also not left out with the new backsplash, pendant / recessed lighting, as well as other new inclusions.
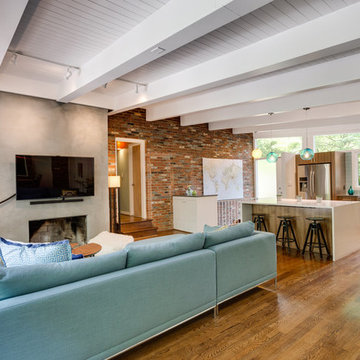
Idéer för ett stort 50 tals allrum med öppen planlösning, med mellanmörkt trägolv, en standard öppen spis, brunt golv, en hemmabar, röda väggar, en spiselkrans i betong och en väggmonterad TV
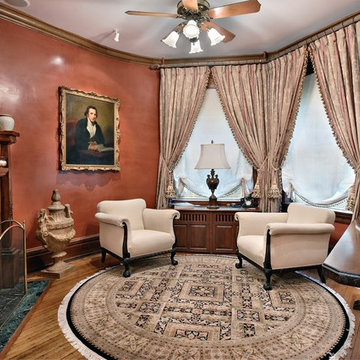
Robert Harshman
Inspiration för mellanstora klassiska separata vardagsrum, med ett finrum, röda väggar, mellanmörkt trägolv, en standard öppen spis och en spiselkrans i sten
Inspiration för mellanstora klassiska separata vardagsrum, med ett finrum, röda väggar, mellanmörkt trägolv, en standard öppen spis och en spiselkrans i sten
801 foton på vardagsrum, med röda väggar och en standard öppen spis
8