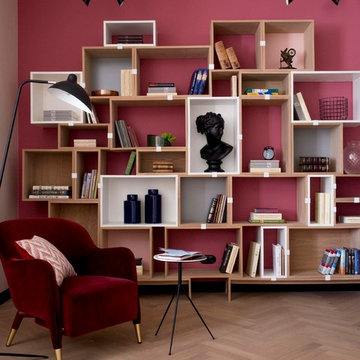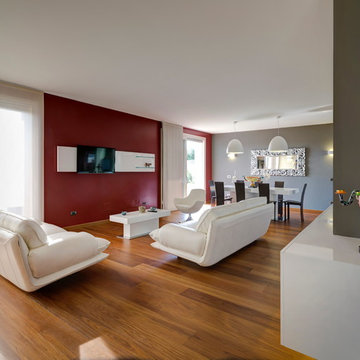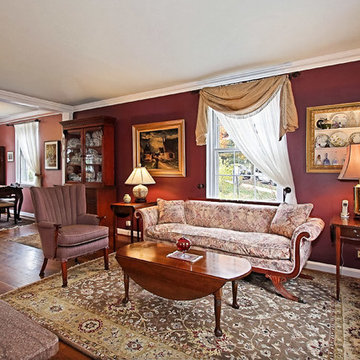2 592 foton på vardagsrum, med röda väggar
Sortera efter:
Budget
Sortera efter:Populärt i dag
21 - 40 av 2 592 foton
Artikel 1 av 2
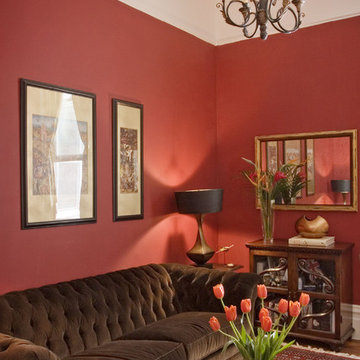
dark red walls, chocolate velvet chesterfield sofa, gold framed mirror, red chinoiserie box table, traditional red rug
Idéer för ett klassiskt vardagsrum, med röda väggar
Idéer för ett klassiskt vardagsrum, med röda väggar
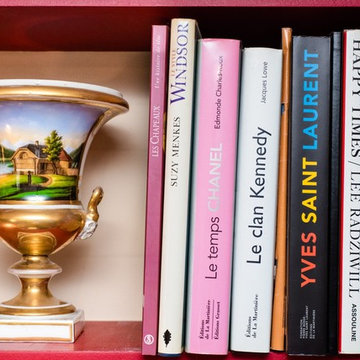
Rénovation & aménagement d'un appartement parisien classique/chic
Crédit: Julien Aupetit & Rose Houillon
Exempel på ett mellanstort klassiskt allrum med öppen planlösning, med ett bibliotek, röda väggar, ljust trägolv, en standard öppen spis, en spiselkrans i sten, en inbyggd mediavägg och beiget golv
Exempel på ett mellanstort klassiskt allrum med öppen planlösning, med ett bibliotek, röda väggar, ljust trägolv, en standard öppen spis, en spiselkrans i sten, en inbyggd mediavägg och beiget golv

Inredning av ett industriellt mellanstort separat vardagsrum, med röda väggar och mellanmörkt trägolv
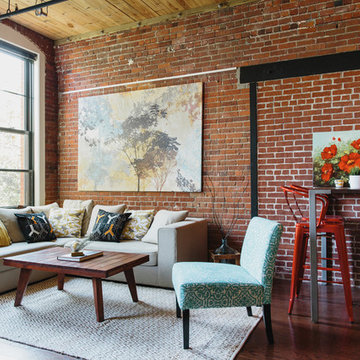
Once upon a time, Mark, Peter and little French Bulldog Milo had a shiny, bright brand new apartment and grand dreams of a beautiful layout. Read the whole story on the Homepolish Mag ➜ http://hmpl.sh/boston_loft
Photographer: Joyelle West
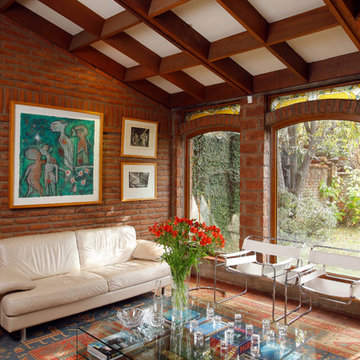
Katz + Nuñez Architects
Modern inredning av ett vardagsrum, med röda väggar
Modern inredning av ett vardagsrum, med röda väggar
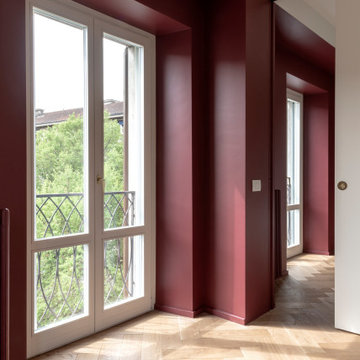
Il progetto ha cercato di enfatizzare la luce e la vista che si gode dal IV piano di questo edificio in zona Moscova Brera Milano, Gli edifici color mattone di fronte hanno ispirato la scelta del colore bordeaux su tutto il fronte sud.
Il passaggio dal soggiorno alla camera da letto è stata fatta con una porta scorrevole filo muro, che quando aperta mostra la continuità della parete bordeaux e favorisce il passaggio di luce.
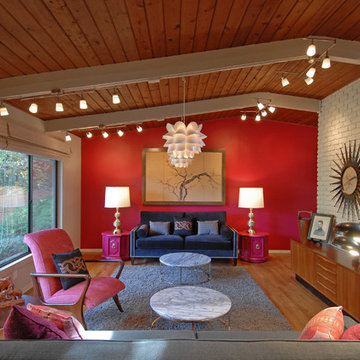
Idéer för att renovera ett funkis vardagsrum, med röda väggar och mellanmörkt trägolv
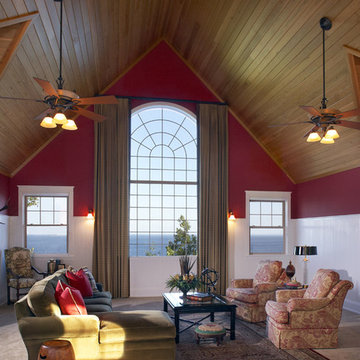
Gabberts Design Studio
Photography by Jill Greer
Idéer för ett klassiskt vardagsrum, med röda väggar
Idéer för ett klassiskt vardagsrum, med röda väggar

Photography-Hedrich Blessing
Glass House:
The design objective was to build a house for my wife and three kids, looking forward in terms of how people live today. To experiment with transparency and reflectivity, removing borders and edges from outside to inside the house, and to really depict “flowing and endless space”. To construct a house that is smart and efficient in terms of construction and energy, both in terms of the building and the user. To tell a story of how the house is built in terms of the constructability, structure and enclosure, with the nod to Japanese wood construction in the method in which the concrete beams support the steel beams; and in terms of how the entire house is enveloped in glass as if it was poured over the bones to make it skin tight. To engineer the house to be a smart house that not only looks modern, but acts modern; every aspect of user control is simplified to a digital touch button, whether lights, shades/blinds, HVAC, communication/audio/video, or security. To develop a planning module based on a 16 foot square room size and a 8 foot wide connector called an interstitial space for hallways, bathrooms, stairs and mechanical, which keeps the rooms pure and uncluttered. The base of the interstitial spaces also become skylights for the basement gallery.
This house is all about flexibility; the family room, was a nursery when the kids were infants, is a craft and media room now, and will be a family room when the time is right. Our rooms are all based on a 16’x16’ (4.8mx4.8m) module, so a bedroom, a kitchen, and a dining room are the same size and functions can easily change; only the furniture and the attitude needs to change.
The house is 5,500 SF (550 SM)of livable space, plus garage and basement gallery for a total of 8200 SF (820 SM). The mathematical grid of the house in the x, y and z axis also extends into the layout of the trees and hardscapes, all centered on a suburban one-acre lot.
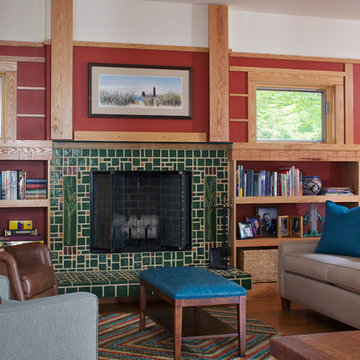
James Yochum
Idéer för ett amerikanskt vardagsrum, med ett bibliotek, röda väggar, mellanmörkt trägolv och en standard öppen spis
Idéer för ett amerikanskt vardagsrum, med ett bibliotek, röda väggar, mellanmörkt trägolv och en standard öppen spis
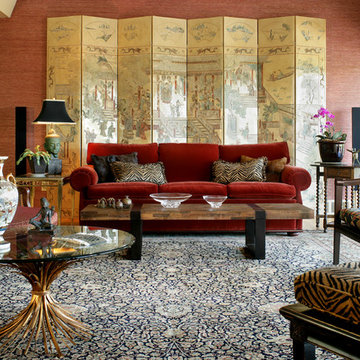
Inspiration för ett stort orientaliskt separat vardagsrum, med ett finrum och röda väggar
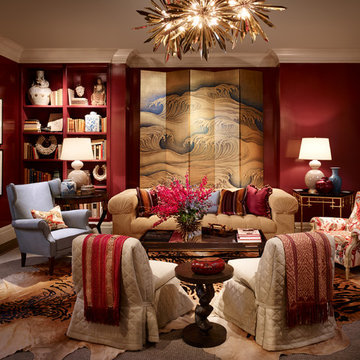
Tom Stringer of Tom Stringer Design Partners designed the beautiful Living Room for the 2014 DreamHome, featuring furniture and accessories from Baker Knapps & Tubbs, Benjamin Moore, CAI Designs, Dessin Fournir Companies, Donghia, Inc., Edelman Leather, Holly Hunt, John Rosselli & Associates, LALIQUE, Mike Bell, Inc. & Westwater Patterson, Remains Lighting, Richard Norton Gallery, LLC, Samuel & Sons Passementerie, Schumacher/Patterson, Flynn & Martin, and Watson Smith Carpet – Rugs – Hard Surfaces.
Other resources: Tom Stringer’s Personal Collection.
Explore the Living Room further here: http://bit.ly/1m2qKKK
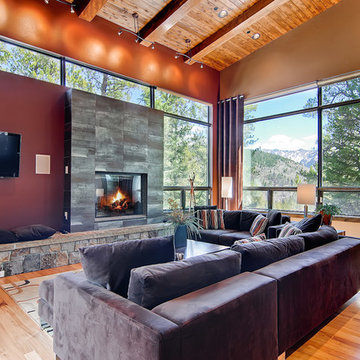
Virtuance
Bild på ett funkis vardagsrum, med röda väggar, mellanmörkt trägolv, en standard öppen spis och en väggmonterad TV
Bild på ett funkis vardagsrum, med röda väggar, mellanmörkt trägolv, en standard öppen spis och en väggmonterad TV
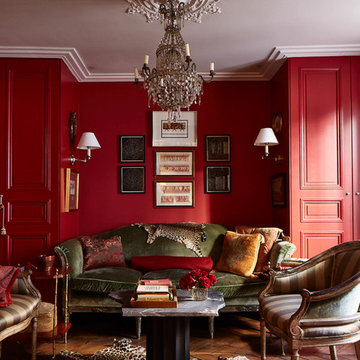
photographer : Idha Lindhag
Idéer för att renovera ett mellanstort vintage separat vardagsrum, med röda väggar, mellanmörkt trägolv och ett finrum
Idéer för att renovera ett mellanstort vintage separat vardagsrum, med röda väggar, mellanmörkt trägolv och ett finrum
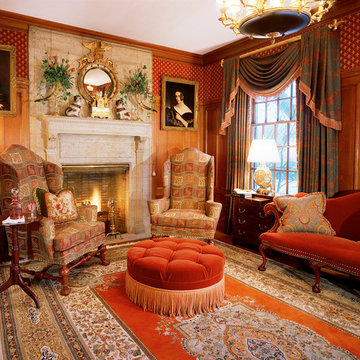
Robert Benson Photography
Klassisk inredning av ett mellanstort allrum med öppen planlösning, med ett finrum, röda väggar, en standard öppen spis, en spiselkrans i sten och brunt golv
Klassisk inredning av ett mellanstort allrum med öppen planlösning, med ett finrum, röda väggar, en standard öppen spis, en spiselkrans i sten och brunt golv
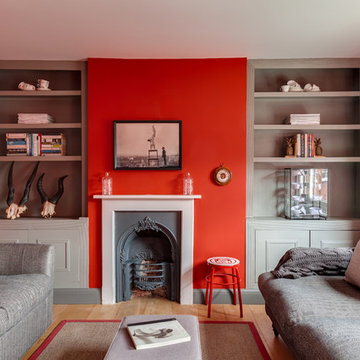
The 1st Floor reception room & study, designed to contrast against the view of the countryside through the large sash windows.
Photographer: Simon Maxwell Photography
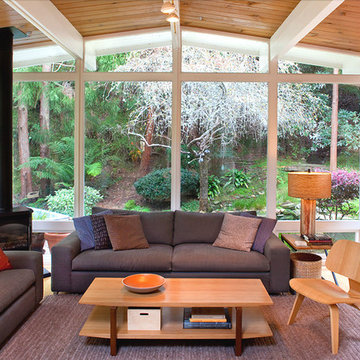
Idéer för ett modernt allrum med öppen planlösning, med röda väggar, ljust trägolv och en öppen vedspis
2 592 foton på vardagsrum, med röda väggar
2
