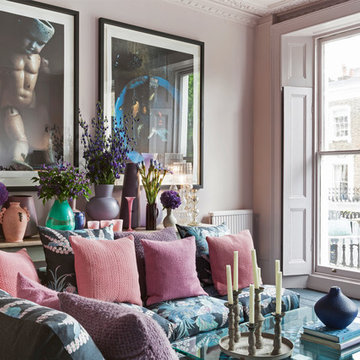10 161 foton på vardagsrum, med rosa väggar och flerfärgade väggar
Sortera efter:
Budget
Sortera efter:Populärt i dag
201 - 220 av 10 161 foton
Artikel 1 av 3
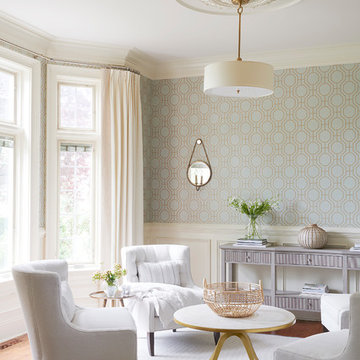
Idéer för att renovera ett vintage allrum med öppen planlösning, med ett finrum, flerfärgade väggar och mellanmörkt trägolv
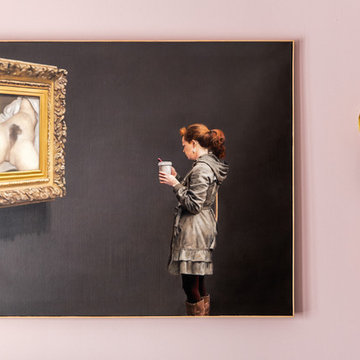
This chic couple from Manhattan requested for a fashion-forward focus for their new Boston condominium. Textiles by Christian Lacroix, Faberge eggs, and locally designed stilettos once owned by Lady Gaga are just a few of the inspirations they offered.
Project designed by Boston interior design studio Dane Austin Design. They serve Boston, Cambridge, Hingham, Cohasset, Newton, Weston, Lexington, Concord, Dover, Andover, Gloucester, as well as surrounding areas.
For more about Dane Austin Design, click here: https://daneaustindesign.com/
To learn more about this project, click here:
https://daneaustindesign.com/seaport-high-rise
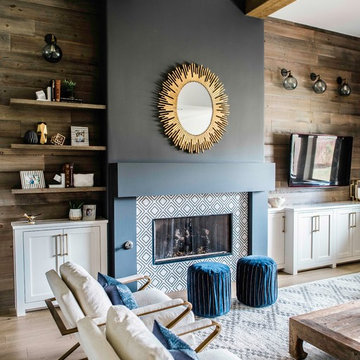
Our Austin design studio gave this living room a bright and modern refresh.
Project designed by Sara Barney’s Austin interior design studio BANDD DESIGN. They serve the entire Austin area and its surrounding towns, with an emphasis on Round Rock, Lake Travis, West Lake Hills, and Tarrytown.
For more about BANDD DESIGN, click here: https://bandddesign.com/
To learn more about this project, click here: https://bandddesign.com/living-room-refresh/
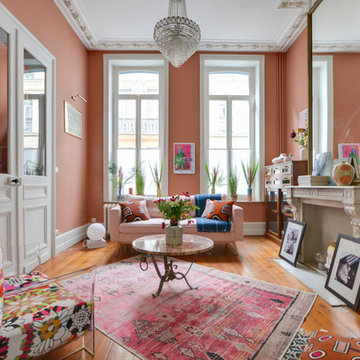
Inredning av ett eklektiskt vardagsrum, med ett finrum, rosa väggar, mellanmörkt trägolv, en standard öppen spis och brunt golv
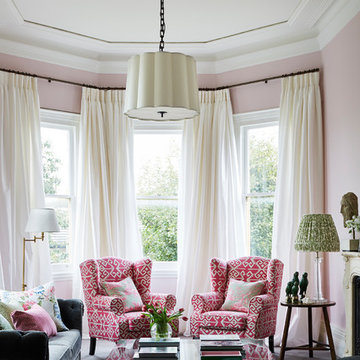
Christine Francis Photographer
Klassisk inredning av ett stort separat vardagsrum, med ett finrum, rosa väggar, heltäckningsmatta, en standard öppen spis, en spiselkrans i sten och grått golv
Klassisk inredning av ett stort separat vardagsrum, med ett finrum, rosa väggar, heltäckningsmatta, en standard öppen spis, en spiselkrans i sten och grått golv

This luxurious farmhouse living area features custom beams and all natural finishes. It brings old world luxury and pairs it with a farmhouse feel. Folding doors open up into an outdoor living area that carries the cathedral ceilings into the backyard.
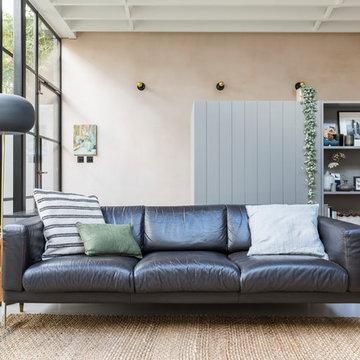
Chris Snook
Bild på ett industriellt vardagsrum, med betonggolv, grått golv och rosa väggar
Bild på ett industriellt vardagsrum, med betonggolv, grått golv och rosa väggar

Photographer - Alan Stretton - www.idisign.co.uk
Idéer för ett stort klassiskt allrum med öppen planlösning, med flerfärgade väggar, ljust trägolv, en öppen vedspis, en spiselkrans i sten, en fristående TV och brunt golv
Idéer för ett stort klassiskt allrum med öppen planlösning, med flerfärgade väggar, ljust trägolv, en öppen vedspis, en spiselkrans i sten, en fristående TV och brunt golv
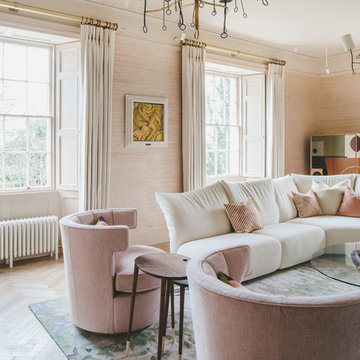
This lovely Regency building is in a magnificent setting with fabulous sea views. The Regents were influenced by Classical Greece as well as cultures from further afield including China, India and Egypt. Our brief was to preserve and cherish the original elements of the building, while making a feature of our client’s impressive art collection. Where items are fixed (such as the kitchen and bathrooms) we used traditional styles that are sympathetic to the Regency era. Where items are freestanding or easy to move, then we used contemporary furniture & fittings that complemented the artwork. The colours from the artwork inspired us to create a flow from one room to the next and each room was carefully considered for its’ use and it’s aspect. We commissioned some incredibly talented artisans to create bespoke mosaics, furniture and ceramic features which all made an amazing contribution to the building’s narrative.
Brett Charles Photography
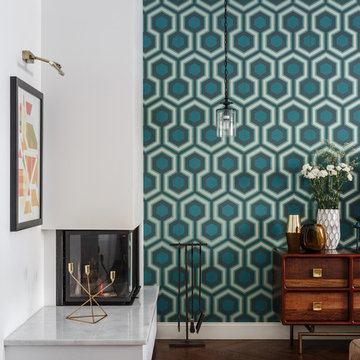
Inspiration för moderna allrum med öppen planlösning, med flerfärgade väggar, mörkt trägolv, en öppen hörnspis, en spiselkrans i gips och brunt golv
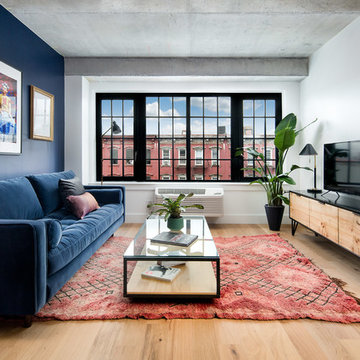
Inspiration för industriella separata vardagsrum, med flerfärgade väggar, mellanmörkt trägolv, en fristående TV och brunt golv
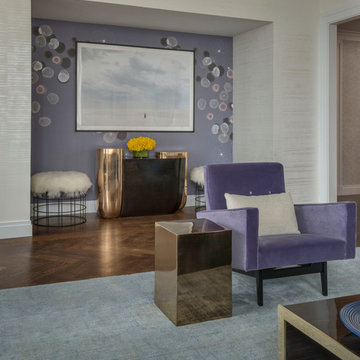
Photo Credit: Peter Margonelli
Idéer för att renovera ett mellanstort funkis allrum med öppen planlösning, med ett finrum, flerfärgade väggar, heltäckningsmatta och grått golv
Idéer för att renovera ett mellanstort funkis allrum med öppen planlösning, med ett finrum, flerfärgade väggar, heltäckningsmatta och grått golv

Interior Design: Vision Interiors by Visbeen
Builder: J. Peterson Homes
Photographer: Ashley Avila Photography
The best of the past and present meet in this distinguished design. Custom craftsmanship and distinctive detailing give this lakefront residence its vintage flavor while an open and light-filled floor plan clearly mark it as contemporary. With its interesting shingled roof lines, abundant windows with decorative brackets and welcoming porch, the exterior takes in surrounding views while the interior meets and exceeds contemporary expectations of ease and comfort. The main level features almost 3,000 square feet of open living, from the charming entry with multiple window seats and built-in benches to the central 15 by 22-foot kitchen, 22 by 18-foot living room with fireplace and adjacent dining and a relaxing, almost 300-square-foot screened-in porch. Nearby is a private sitting room and a 14 by 15-foot master bedroom with built-ins and a spa-style double-sink bath with a beautiful barrel-vaulted ceiling. The main level also includes a work room and first floor laundry, while the 2,165-square-foot second level includes three bedroom suites, a loft and a separate 966-square-foot guest quarters with private living area, kitchen and bedroom. Rounding out the offerings is the 1,960-square-foot lower level, where you can rest and recuperate in the sauna after a workout in your nearby exercise room. Also featured is a 21 by 18-family room, a 14 by 17-square-foot home theater, and an 11 by 12-foot guest bedroom suite.
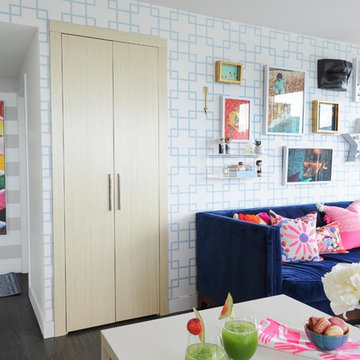
Acting as a blank canvas, this compact Yaletown condo and its gutsy homeowners welcomed our kaleidoscopic creative vision and gave us free reign to funk up their otherwise drab pad. Colorless Ikea sofas and blank walls were traded for ultra luxe, Palm-Springs-inspired statement pieces. Wallpaper, painted pattern and foil treatments were used to give each of the tight spaces more 'larger-than-life' personality. In a city surrounded yearly with grey, rain-filled clouds and towers of glass, the overarching goal for the home was building upon a foundation of fun! In curating the home's collection of eccentric art and accessories, nothing was off limits. Each piece was handpicked from up-and-coming artists' online shops, local boutiques and galleries. The custom velvet, feather-filled sectional and its many pillows was used to make the space as much for lounging as it is for looking. Since completion, the globe-trotting duo have continued to add to their newly designed abode - both true converts to the notion that sometimes more is definitely more.
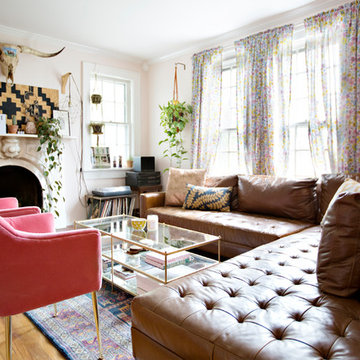
Photo: Caroline Sharpnack © 2017 Houzz
Bild på ett eklektiskt separat vardagsrum, med rosa väggar, mellanmörkt trägolv, en standard öppen spis, en spiselkrans i gips, en väggmonterad TV och brunt golv
Bild på ett eklektiskt separat vardagsrum, med rosa väggar, mellanmörkt trägolv, en standard öppen spis, en spiselkrans i gips, en väggmonterad TV och brunt golv
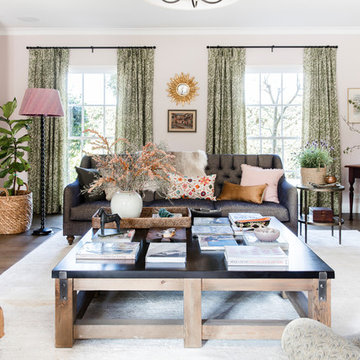
Maree Homer Photography
Inspiration för ett stort vintage allrum med öppen planlösning, med rosa väggar, mörkt trägolv och en spiselkrans i metall
Inspiration för ett stort vintage allrum med öppen planlösning, med rosa väggar, mörkt trägolv och en spiselkrans i metall

Inredning av ett klassiskt stort allrum med öppen planlösning, med ett finrum, flerfärgade väggar, ljust trägolv och beiget golv

Idéer för att renovera ett stort funkis allrum med öppen planlösning, med ett bibliotek, flerfärgade väggar, en bred öppen spis, en fristående TV och beiget golv
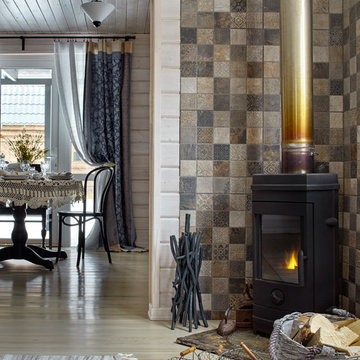
Exempel på ett lantligt vardagsrum, med en öppen vedspis, flerfärgade väggar och ljust trägolv
10 161 foton på vardagsrum, med rosa väggar och flerfärgade väggar
11
