490 foton på vardagsrum, med rosa väggar
Sortera efter:
Budget
Sortera efter:Populärt i dag
1 - 20 av 490 foton
Artikel 1 av 3

The room is designed with the palette of a Conch shell in mind. Pale pink silk-look wallpaper lines the walls, while a Florentine inspired watercolor mural adorns the ceiling and backsplash of the custom built bookcases.
A French caned daybed centers the room-- a place to relax and take an afternoon nap, while a silk velvet clad chaise is ideal for reading.
Books of natural wonders adorn the lacquered oak table in the corner. A vintage mirror coffee table reflects the light. Shagreen end tables add a bit of texture befitting the coastal atmosphere.

The focal point of this bright and welcoming living room is the stunning reclaimed fireplace with working open fire. The convex mirror above serves to accentuate the focus on the chimney and fireplace when there is no fire lit.

Drawing Room
Bild på ett stort lantligt separat vardagsrum, med rosa väggar, mörkt trägolv, en standard öppen spis, en spiselkrans i sten och brunt golv
Bild på ett stort lantligt separat vardagsrum, med rosa väggar, mörkt trägolv, en standard öppen spis, en spiselkrans i sten och brunt golv

Idéer för ett stort klassiskt allrum med öppen planlösning, med ett musikrum, rosa väggar, ljust trägolv, en öppen vedspis, en spiselkrans i sten och beiget golv

Peter Landers
Idéer för mellanstora vintage vardagsrum, med rosa väggar, mellanmörkt trägolv, en standard öppen spis, en spiselkrans i trä, en väggmonterad TV och brunt golv
Idéer för mellanstora vintage vardagsrum, med rosa väggar, mellanmörkt trägolv, en standard öppen spis, en spiselkrans i trä, en väggmonterad TV och brunt golv

The brief for this project involved a full house renovation, and extension to reconfigure the ground floor layout. To maximise the untapped potential and make the most out of the existing space for a busy family home.
When we spoke with the homeowner about their project, it was clear that for them, this wasn’t just about a renovation or extension. It was about creating a home that really worked for them and their lifestyle. We built in plenty of storage, a large dining area so they could entertain family and friends easily. And instead of treating each space as a box with no connections between them, we designed a space to create a seamless flow throughout.
A complete refurbishment and interior design project, for this bold and brave colourful client. The kitchen was designed and all finishes were specified to create a warm modern take on a classic kitchen. Layered lighting was used in all the rooms to create a moody atmosphere. We designed fitted seating in the dining area and bespoke joinery to complete the look. We created a light filled dining space extension full of personality, with black glazing to connect to the garden and outdoor living.
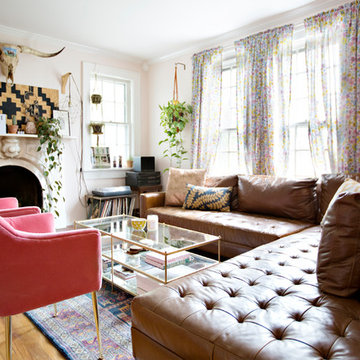
Photo: Caroline Sharpnack © 2017 Houzz
Bild på ett eklektiskt separat vardagsrum, med rosa väggar, mellanmörkt trägolv, en standard öppen spis, en spiselkrans i gips, en väggmonterad TV och brunt golv
Bild på ett eklektiskt separat vardagsrum, med rosa väggar, mellanmörkt trägolv, en standard öppen spis, en spiselkrans i gips, en väggmonterad TV och brunt golv
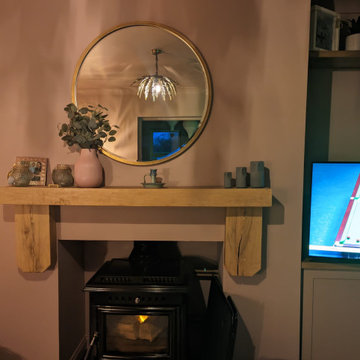
Idéer för ett mellanstort vardagsrum, med rosa väggar, en öppen vedspis och en spiselkrans i betong
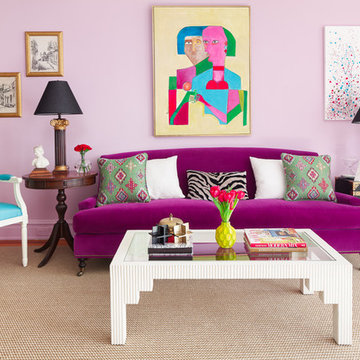
daniel wang
Idéer för mellanstora eklektiska separata vardagsrum, med rosa väggar, mellanmörkt trägolv, en standard öppen spis, en spiselkrans i tegelsten och brunt golv
Idéer för mellanstora eklektiska separata vardagsrum, med rosa väggar, mellanmörkt trägolv, en standard öppen spis, en spiselkrans i tegelsten och brunt golv
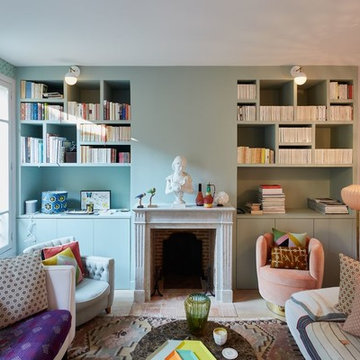
Idéer för ett mellanstort eklektiskt separat vardagsrum, med rosa väggar, en standard öppen spis, ljust trägolv, en spiselkrans i tegelsten och beiget golv
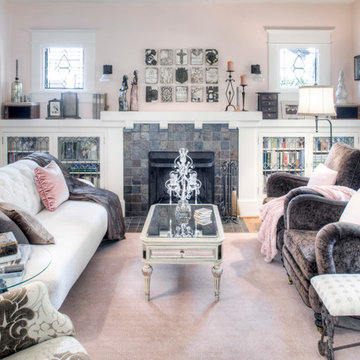
© Rick Keating Photographer, all rights reserved, not for reproduction http://www.rickkeatingphotographer.com
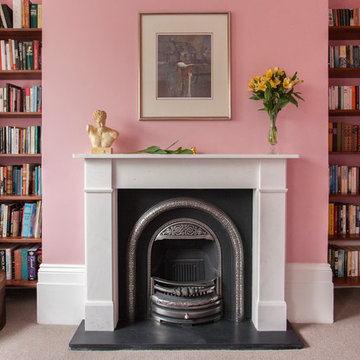
This Flat Victorian marble fireplace is a classic chimney piece of complete simplicity. It frames a cast iron insert we call the Bolton and sits on a lovely contrasting slate boxed and lipped hearth. Photo by William Goddard Photography
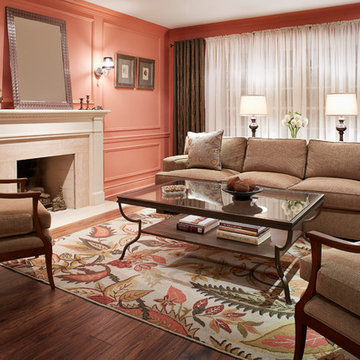
Exempel på ett mellanstort klassiskt separat vardagsrum, med ett finrum, rosa väggar, mörkt trägolv, en standard öppen spis, en spiselkrans i sten och brunt golv
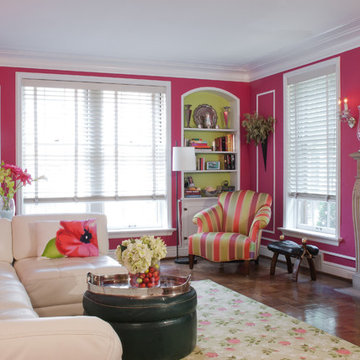
Pantone's Color of the year 2010
Donghia Chair
Donghia ottoman
F. Schumacher rug
Family room in a 1930's condo with contrasting crown and picture molding

The drawing room and library with striking Georgian features such as full height sash windows, marble fireplace and tall ceilings. Bespoke shelves for book, desk and sofa make it a social yet contemplative space.
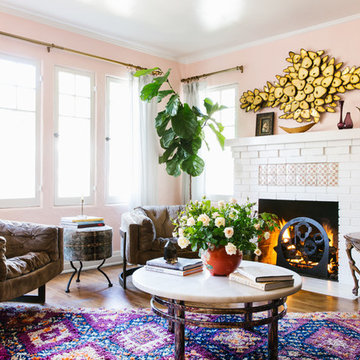
Jessica Sample
Idéer för att renovera ett mellanstort eklektiskt separat vardagsrum, med ett finrum, rosa väggar, mörkt trägolv, en standard öppen spis och en spiselkrans i tegelsten
Idéer för att renovera ett mellanstort eklektiskt separat vardagsrum, med ett finrum, rosa väggar, mörkt trägolv, en standard öppen spis och en spiselkrans i tegelsten
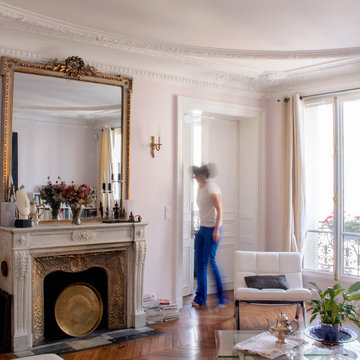
Idéer för ett stort klassiskt allrum med öppen planlösning, med ljust trägolv, en standard öppen spis, en spiselkrans i sten och rosa väggar
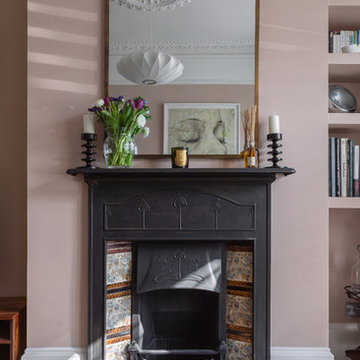
Peter Landers
Inredning av ett modernt mellanstort separat vardagsrum, med rosa väggar, mellanmörkt trägolv, en standard öppen spis och en spiselkrans i trä
Inredning av ett modernt mellanstort separat vardagsrum, med rosa väggar, mellanmörkt trägolv, en standard öppen spis och en spiselkrans i trä

The brief for this project involved a full house renovation, and extension to reconfigure the ground floor layout. To maximise the untapped potential and make the most out of the existing space for a busy family home.
When we spoke with the homeowner about their project, it was clear that for them, this wasn’t just about a renovation or extension. It was about creating a home that really worked for them and their lifestyle. We built in plenty of storage, a large dining area so they could entertain family and friends easily. And instead of treating each space as a box with no connections between them, we designed a space to create a seamless flow throughout.
A complete refurbishment and interior design project, for this bold and brave colourful client. The kitchen was designed and all finishes were specified to create a warm modern take on a classic kitchen. Layered lighting was used in all the rooms to create a moody atmosphere. We designed fitted seating in the dining area and bespoke joinery to complete the look. We created a light filled dining space extension full of personality, with black glazing to connect to the garden and outdoor living.
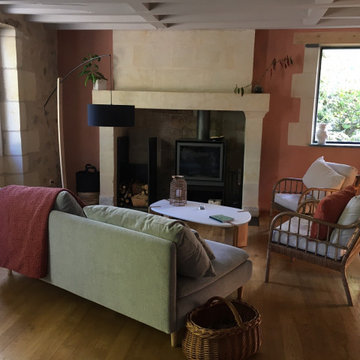
Rénovation totale d'une dépendance : ouverture de nouvelles fenêtres, pose de parquet, nettoyage des tuffeaux, isolation des murs avec un enduit chaux-chanvre et badigeon de chaux dans un ton de terracotta rosé très chaleureux et doux.
490 foton på vardagsrum, med rosa väggar
1