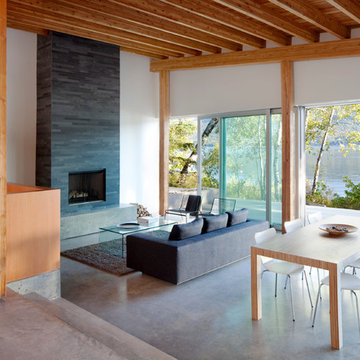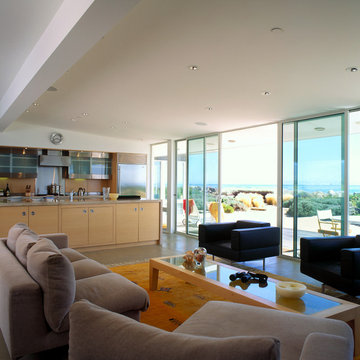16 649 foton på vardagsrum, med skiffergolv och betonggolv
Sortera efter:
Budget
Sortera efter:Populärt i dag
61 - 80 av 16 649 foton
Artikel 1 av 3

Idéer för ett stort modernt allrum med öppen planlösning, med ett musikrum, vita väggar, betonggolv, en standard öppen spis, en spiselkrans i metall och beiget golv
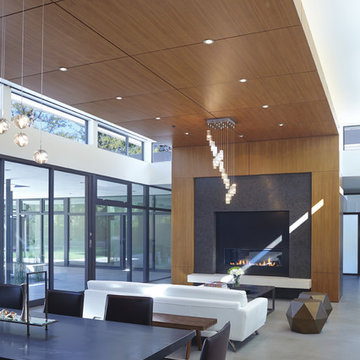
Atherton has many large substantial homes - our clients purchased an existing home on a one acre flag-shaped lot and asked us to design a new dream home for them. The result is a new 7,000 square foot four-building complex consisting of the main house, six-car garage with two car lifts, pool house with a full one bedroom residence inside, and a separate home office /work out gym studio building. A fifty-foot swimming pool was also created with fully landscaped yards.
Given the rectangular shape of the lot, it was decided to angle the house to incoming visitors slightly so as to more dramatically present itself. The house became a classic u-shaped home but Feng Shui design principals were employed directing the placement of the pool house to better contain the energy flow on the site. The main house entry door is then aligned with a special Japanese red maple at the end of a long visual axis at the rear of the site. These angles and alignments set up everything else about the house design and layout, and views from various rooms allow you to see into virtually every space tracking movements of others in the home.
The residence is simply divided into two wings of public use, kitchen and family room, and the other wing of bedrooms, connected by the living and dining great room. Function drove the exterior form of windows and solid walls with a line of clerestory windows which bring light into the middle of the large home. Extensive sun shadow studies with 3D tree modeling led to the unorthodox placement of the pool to the north of the home, but tree shadow tracking showed this to be the sunniest area during the entire year.
Sustainable measures included a full 7.1kW solar photovoltaic array technically making the house off the grid, and arranged so that no panels are visible from the property. A large 16,000 gallon rainwater catchment system consisting of tanks buried below grade was installed. The home is California GreenPoint rated and also features sealed roof soffits and a sealed crawlspace without the usual venting. A whole house computer automation system with server room was installed as well. Heating and cooling utilize hot water radiant heated concrete and wood floors supplemented by heat pump generated heating and cooling.
A compound of buildings created to form balanced relationships between each other, this home is about circulation, light and a balance of form and function.
Photo by John Sutton Photography.
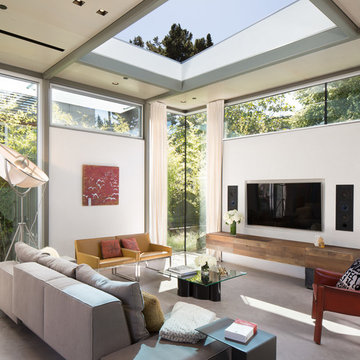
The design for this home in Palo Alto looked to create a union between the interior and exterior, blending the spaces in such a way as to allow residents to move seamlessly between the two environments. Expansive glazing was used throughout the home to complement this union, looking out onto a swimming pool centrally located within the courtyard.
Within the living room, a large operable skylight brings in plentiful sunlight, while utilizing self tinting glass that adjusts to various lighting conditions throughout the day to ensure optimal comfort.
For the exterior, a living wall was added to the garage that continues into the backyard. Extensive landscaping and a gabion wall was also created to provide privacy and contribute to the sense of the home as a tranquil oasis.

Photo Credit: Aaron Leitz
Bild på ett funkis allrum med öppen planlösning, med skiffergolv, en standard öppen spis, en hemmabar och en spiselkrans i betong
Bild på ett funkis allrum med öppen planlösning, med skiffergolv, en standard öppen spis, en hemmabar och en spiselkrans i betong
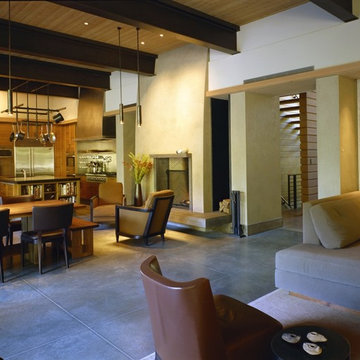
Main living, dining and kitchen space. Entry is through opening on right. Rumford fireplace, steel beam ceiling with wood, concrete floor.
Idéer för ett stort modernt allrum med öppen planlösning, med beige väggar, betonggolv, en standard öppen spis och en spiselkrans i betong
Idéer för ett stort modernt allrum med öppen planlösning, med beige väggar, betonggolv, en standard öppen spis och en spiselkrans i betong
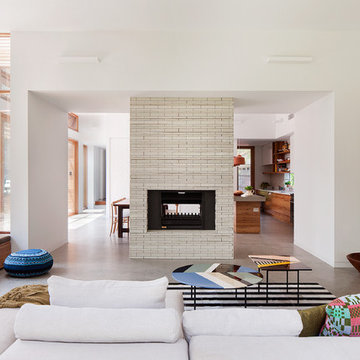
Shannon McGrath
Inspiration för mellanstora moderna allrum med öppen planlösning, med betonggolv, en dubbelsidig öppen spis, en spiselkrans i trä och vita väggar
Inspiration för mellanstora moderna allrum med öppen planlösning, med betonggolv, en dubbelsidig öppen spis, en spiselkrans i trä och vita väggar

Exempel på ett industriellt allrum med öppen planlösning, med gula väggar, en standard öppen spis och betonggolv
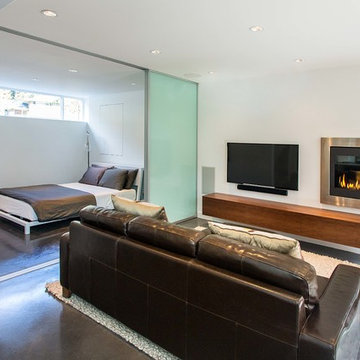
Idéer för funkis allrum med öppen planlösning, med vita väggar, betonggolv, en bred öppen spis, en spiselkrans i metall och en väggmonterad TV
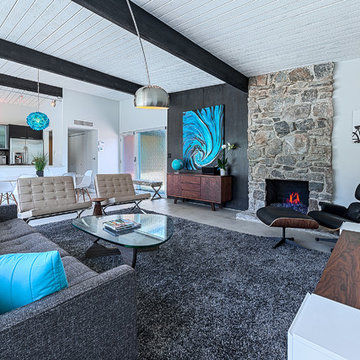
original Palm Springs Mid-century Home furnished by Neil Curry from House & Homes Palm Springs
Idéer för retro vardagsrum, med vita väggar, betonggolv, en spiselkrans i sten och en väggmonterad TV
Idéer för retro vardagsrum, med vita väggar, betonggolv, en spiselkrans i sten och en väggmonterad TV

Photo: Lucy Call © 2014 Houzz
Design: Imbue Design
Inspiration för moderna vardagsrum, med betonggolv och en spiselkrans i metall
Inspiration för moderna vardagsrum, med betonggolv och en spiselkrans i metall
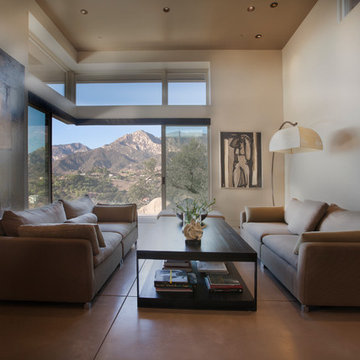
Saskia Korner - Photographer
Allen Construction - Contractor
Modern inredning av ett mellanstort separat vardagsrum, med ett finrum, beige väggar och betonggolv
Modern inredning av ett mellanstort separat vardagsrum, med ett finrum, beige väggar och betonggolv
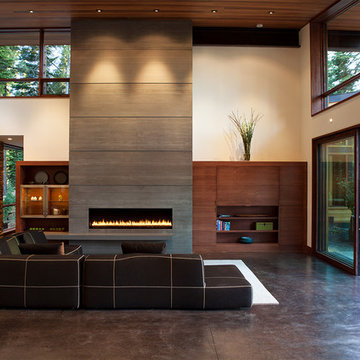
photo by Mariko Reed
Exempel på ett modernt vardagsrum, med betonggolv
Exempel på ett modernt vardagsrum, med betonggolv

Marc Boisclair
Kilbane Architecture,
built-in cabinets by Wood Expressions
Project designed by Susie Hersker’s Scottsdale interior design firm Design Directives. Design Directives is active in Phoenix, Paradise Valley, Cave Creek, Carefree, Sedona, and beyond.
For more about Design Directives, click here: https://susanherskerasid.com/
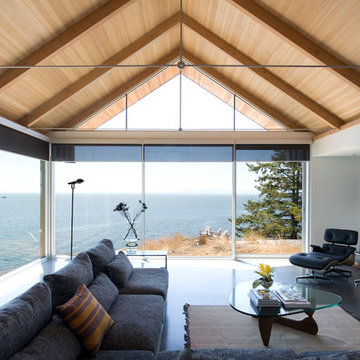
Architecture www.baiarchitects.com
interiors www.mbiinteriors.com
Photos Michael Boland
Idéer för funkis vardagsrum, med betonggolv
Idéer för funkis vardagsrum, med betonggolv
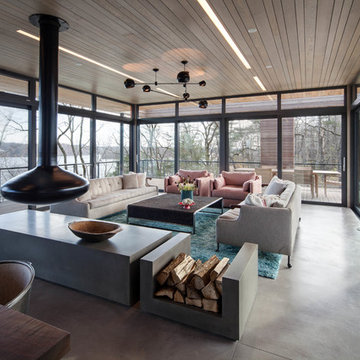
Photo: practical(ly) studios ©2012
Exempel på ett modernt allrum med öppen planlösning, med en hängande öppen spis och betonggolv
Exempel på ett modernt allrum med öppen planlösning, med en hängande öppen spis och betonggolv
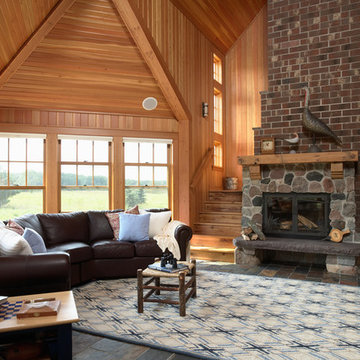
Architecture & Interior Design: David Heide Design Studio
Rustik inredning av ett vardagsrum, med skiffergolv
Rustik inredning av ett vardagsrum, med skiffergolv

Located on a small infill lot in central Austin, this residence was designed to meet the needs of a growing family and an ambitious program. The program had to address challenging city and neighborhood restrictions while maintaining an open floor plan. The exterior materials are employed to define volumes and translate between the defined forms. This vocabulary continues visually inside the home. On this tight lot, it was important to openly connect the main living areas with the exterior, integrating the rear screened-in terrace with the backyard and pool. The Owner's Suite maintains privacy on the quieter corner of the lot. Natural light was an important factor in design. Glazing works in tandem with the deep overhangs to provide ambient lighting and allows for the most pleasing views. Natural materials and light, which were critical to the clients, help define the house to achieve a simplistic, clean demeanor in this historic neighborhood.
Photography by Adam Steiner

Town and Country Fireplaces
Foto på ett funkis allrum med öppen planlösning, med betonggolv och en bred öppen spis
Foto på ett funkis allrum med öppen planlösning, med betonggolv och en bred öppen spis
16 649 foton på vardagsrum, med skiffergolv och betonggolv
4
