73 foton på vardagsrum, med skiffergolv och en dubbelsidig öppen spis
Sortera efter:
Budget
Sortera efter:Populärt i dag
41 - 60 av 73 foton
Artikel 1 av 3
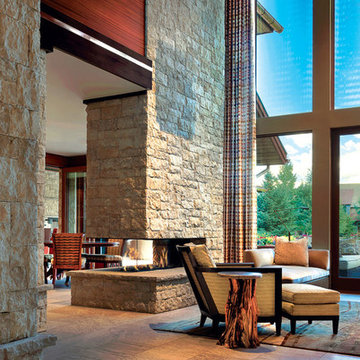
Rustik inredning av ett stort allrum med öppen planlösning, med ett finrum, beige väggar, skiffergolv, en dubbelsidig öppen spis, en spiselkrans i sten och beiget golv
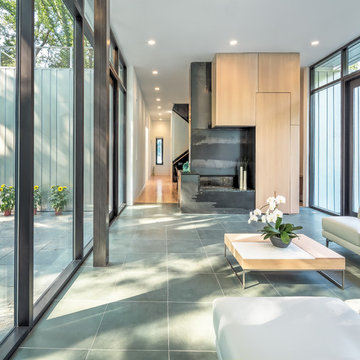
The living room is a spatially open connection between the two ground-floor volumes. Visually framing the rear landscape, it creates a see-through condition from the entrance to the back valley. This space optically pulls the front lawn through the house and into the valley. The room features a custom-built gas fireplace crafted of mixed material: steel, soapstone, and white oak panels.
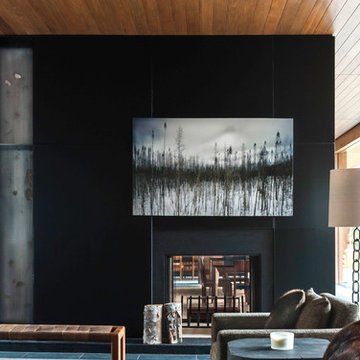
Leona Mozes Photography for Lakeshore Construction
Idéer för mycket stora funkis allrum med öppen planlösning, med ett finrum, grå väggar, skiffergolv, en dubbelsidig öppen spis och en spiselkrans i metall
Idéer för mycket stora funkis allrum med öppen planlösning, med ett finrum, grå väggar, skiffergolv, en dubbelsidig öppen spis och en spiselkrans i metall
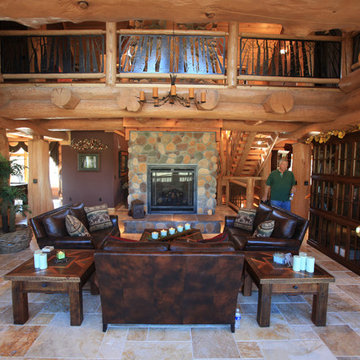
Inspiration för ett stort amerikanskt allrum med öppen planlösning, med skiffergolv, en dubbelsidig öppen spis och en spiselkrans i sten
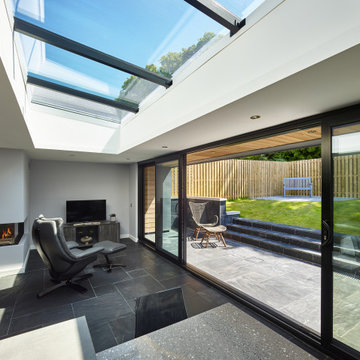
A new single storey addition to a home on Clarendon Road, Linlithgow in West Lothian which proposes full width extension to the rear of the property to create maximum connection with the garden and provide generous open plan living space. A strip of roof glazing allows light to penetrate deep into the plan whilst a sheltered external space creates a sun trap and allows space to sit outside in privacy.
The canopy is clad in a grey zinc fascia with siberian larch timber to soffits and reveals to create warmth and tactility.
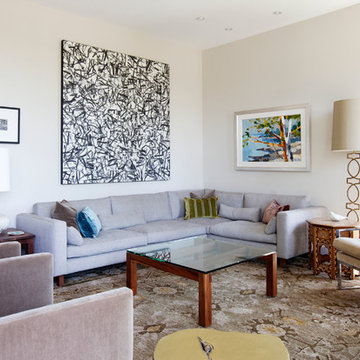
janis nicolay
Idéer för ett stort modernt allrum med öppen planlösning, med ett finrum, beige väggar, skiffergolv, en dubbelsidig öppen spis och en spiselkrans i sten
Idéer för ett stort modernt allrum med öppen planlösning, med ett finrum, beige väggar, skiffergolv, en dubbelsidig öppen spis och en spiselkrans i sten

Exempel på ett stort modernt allrum med öppen planlösning, med ett finrum, vita väggar, skiffergolv, en dubbelsidig öppen spis, en spiselkrans i trä och grått golv
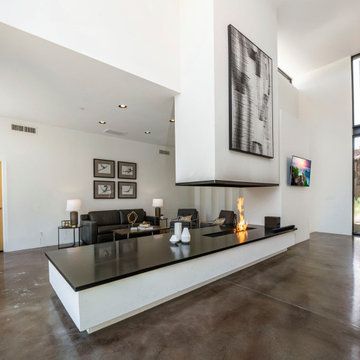
Inredning av ett modernt vardagsrum, med vita väggar, skiffergolv, en dubbelsidig öppen spis, en väggmonterad TV och grått golv
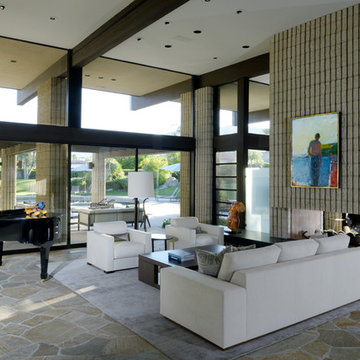
Photography by Daniel Chavkin
Idéer för ett modernt allrum med öppen planlösning, med vita väggar, skiffergolv, en dubbelsidig öppen spis och en spiselkrans i betong
Idéer för ett modernt allrum med öppen planlösning, med vita väggar, skiffergolv, en dubbelsidig öppen spis och en spiselkrans i betong
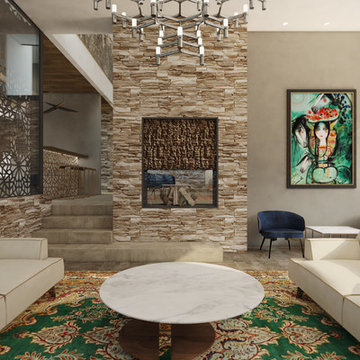
BRENTWOOD HILLS 95
Architecture & interior design
Brentwood, Tennessee, USA
© 2016, CADFACE
Inspiration för ett stort funkis separat vardagsrum, med ett finrum, flerfärgade väggar, skiffergolv, en dubbelsidig öppen spis, en spiselkrans i sten och beiget golv
Inspiration för ett stort funkis separat vardagsrum, med ett finrum, flerfärgade väggar, skiffergolv, en dubbelsidig öppen spis, en spiselkrans i sten och beiget golv
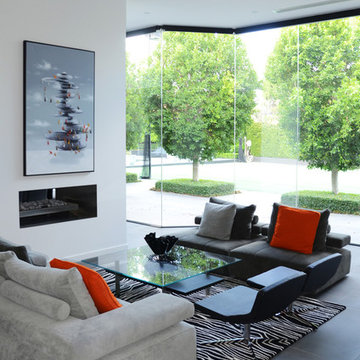
Exempel på ett mellanstort modernt allrum med öppen planlösning, med ett finrum, vita väggar, skiffergolv, en dubbelsidig öppen spis, en spiselkrans i gips och grått golv
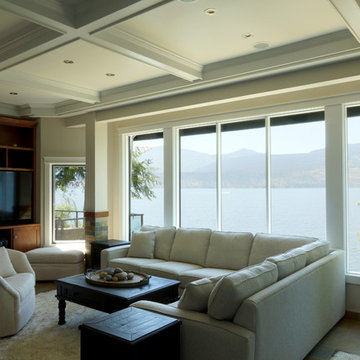
Built in 1997, and featuring a lot of warmth and slate stone throughout - the design scope for this renovation was to bring in a more transitional style that would help calm down some of the existing elements, modernize and ultimately capture the serenity of living at the lake.
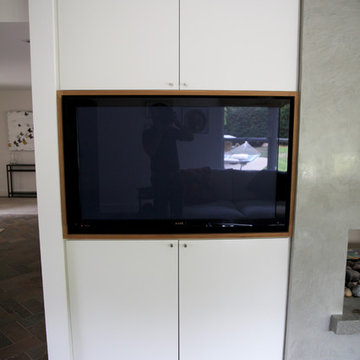
Inspiration för ett mellanstort funkis separat vardagsrum, med en inbyggd mediavägg, grå väggar, skiffergolv, en dubbelsidig öppen spis och en spiselkrans i betong
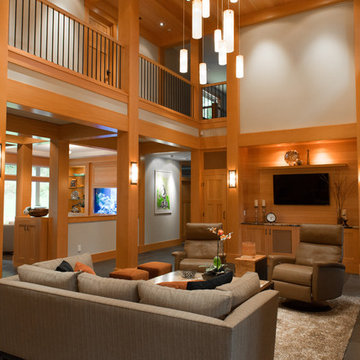
Deering Design Studio, Inc.
Idéer för ett amerikanskt allrum med öppen planlösning, med skiffergolv, en dubbelsidig öppen spis och en spiselkrans i sten
Idéer för ett amerikanskt allrum med öppen planlösning, med skiffergolv, en dubbelsidig öppen spis och en spiselkrans i sten
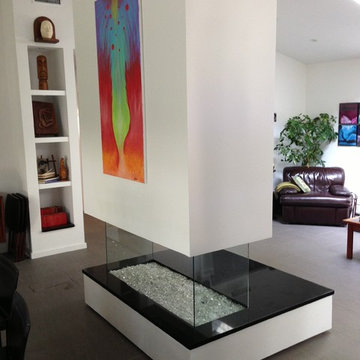
This Great space is truly a world apart from the dated monster it replaced. The suspended Gas fireplace floats on a base that is viewable from all sides. The lighting from the floor makes it appear to hover off the ground at night. The crushed glass radiates incredible heat and brightens the room.
Architect Simon Sigsby
Construction By PJ Sullivan
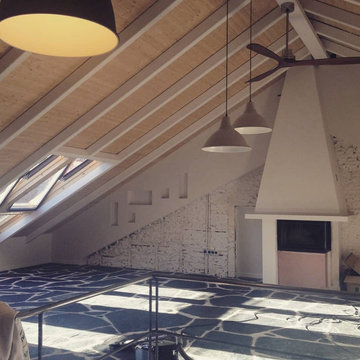
Ático de concepto abierto. El espacio cuenta con una esbelta altura cuyo techo está constituido por metal lacado en blanco y lamas de madera que contrastan con la pizarra del suelo y la conservación del muro de ladrillo existente antes de la reforma.
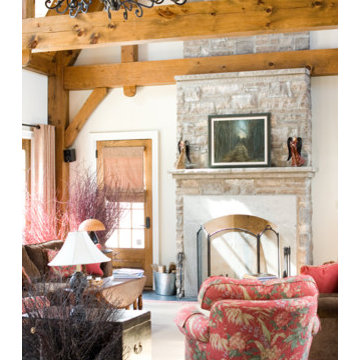
This living room was designed for comfort and entertaining. The chenille sofa's, linen floral chairs and heavy chenille drapery give this room an elegant yet relaxed feeling. The timber frame structure and stone fireplace are a perfect balance with the soft texture on the stucco walls. Split Second Photography
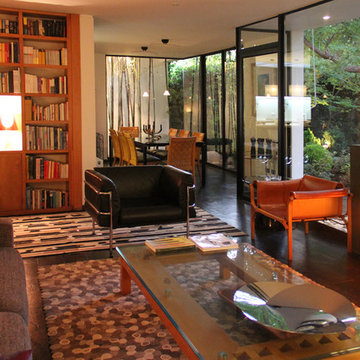
Inspiration för mellanstora moderna allrum med öppen planlösning, med vita väggar, skiffergolv, en dubbelsidig öppen spis och en spiselkrans i betong

http://www.A dramatic chalet made of steel and glass. Designed by Sandler-Kilburn Architects, it is awe inspiring in its exquisitely modern reincarnation. Custom walnut cabinets frame the kitchen, a Tulikivi soapstone fireplace separates the space, a stainless steel Japanese soaking tub anchors the master suite. For the car aficionado or artist, the steel and glass garage is a delight and has a separate meter for gas and water. Set on just over an acre of natural wooded beauty adjacent to Mirrormont.
Fred Uekert-FJU Photo
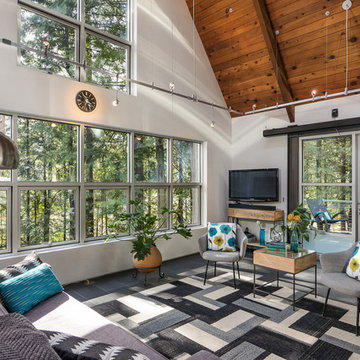
A dramatic chalet made of steel and glass. Designed by Sandler-Kilburn Architects, it is awe inspiring in its exquisitely modern reincarnation. Custom walnut cabinets frame the kitchen, a Tulikivi soapstone fireplace separates the space, a stainless steel Japanese soaking tub anchors the master suite. For the car aficionado or artist, the steel and glass garage is a delight and has a separate meter for gas and water. Set on just over an acre of natural wooded beauty adjacent to Mirrormont.
Fred Uekert-FJU Photo
73 foton på vardagsrum, med skiffergolv och en dubbelsidig öppen spis
3