17 486 foton på vardagsrum, med skiffergolv och klinkergolv i keramik
Sortera efter:
Budget
Sortera efter:Populärt i dag
81 - 100 av 17 486 foton
Artikel 1 av 3
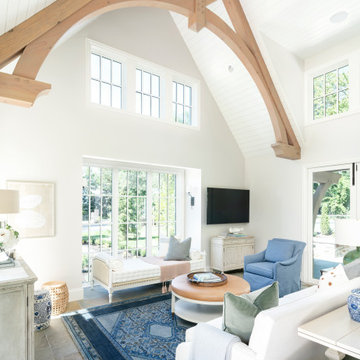
Inspiration för stora klassiska allrum med öppen planlösning, med vita väggar, skiffergolv, en standard öppen spis, en spiselkrans i sten, en väggmonterad TV och grått golv
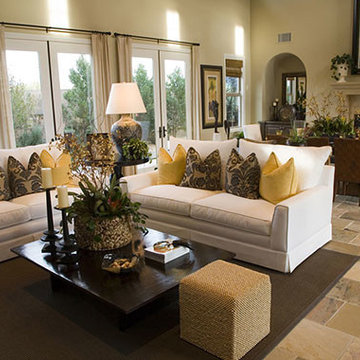
Inredning av ett klassiskt allrum med öppen planlösning, med ett finrum, beige väggar, skiffergolv, en standard öppen spis, en spiselkrans i sten och beiget golv
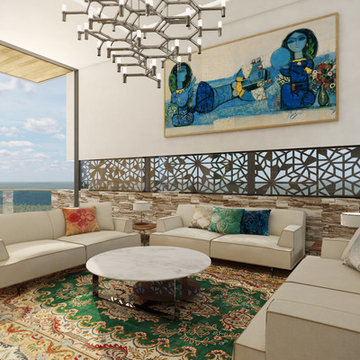
BRENTWOOD HILLS 95
Architecture & interior design
Brentwood, Tennessee, USA
© 2016, CADFACE
Inspiration för stora moderna separata vardagsrum, med ett finrum, flerfärgade väggar, skiffergolv och beiget golv
Inspiration för stora moderna separata vardagsrum, med ett finrum, flerfärgade väggar, skiffergolv och beiget golv
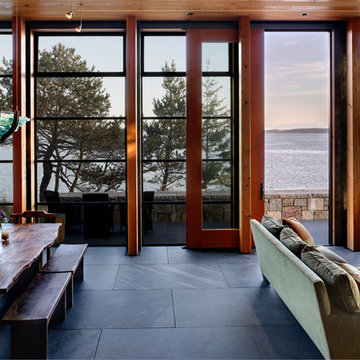
Photographer: Jay Goodrich
This 2800 sf single-family home was completed in 2009. The clients desired an intimate, yet dynamic family residence that reflected the beauty of the site and the lifestyle of the San Juan Islands. The house was built to be both a place to gather for large dinners with friends and family as well as a cozy home for the couple when they are there alone.
The project is located on a stunning, but cripplingly-restricted site overlooking Griffin Bay on San Juan Island. The most practical area to build was exactly where three beautiful old growth trees had already chosen to live. A prior architect, in a prior design, had proposed chopping them down and building right in the middle of the site. From our perspective, the trees were an important essence of the site and respectfully had to be preserved. As a result we squeezed the programmatic requirements, kept the clients on a square foot restriction and pressed tight against property setbacks.
The delineate concept is a stone wall that sweeps from the parking to the entry, through the house and out the other side, terminating in a hook that nestles the master shower. This is the symbolic and functional shield between the public road and the private living spaces of the home owners. All the primary living spaces and the master suite are on the water side, the remaining rooms are tucked into the hill on the road side of the wall.
Off-setting the solid massing of the stone walls is a pavilion which grabs the views and the light to the south, east and west. Built in a position to be hammered by the winter storms the pavilion, while light and airy in appearance and feeling, is constructed of glass, steel, stout wood timbers and doors with a stone roof and a slate floor. The glass pavilion is anchored by two concrete panel chimneys; the windows are steel framed and the exterior skin is of powder coated steel sheathing.
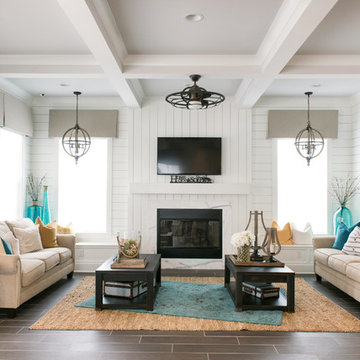
Interior, Living Room of the show home at EverBank Field
Agnes Lopez Photography
Inspiration för ett mellanstort maritimt allrum med öppen planlösning, med vita väggar, klinkergolv i keramik, en standard öppen spis, en spiselkrans i trä och en väggmonterad TV
Inspiration för ett mellanstort maritimt allrum med öppen planlösning, med vita väggar, klinkergolv i keramik, en standard öppen spis, en spiselkrans i trä och en väggmonterad TV
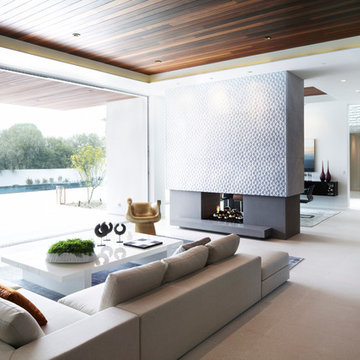
Exempel på ett stort modernt allrum med öppen planlösning, med grå väggar, klinkergolv i keramik, en dubbelsidig öppen spis och en spiselkrans i sten
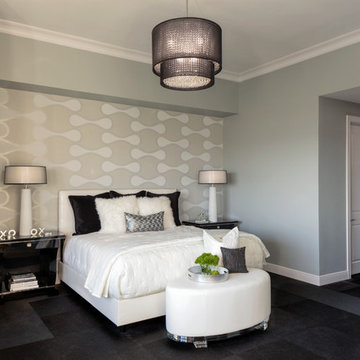
Design completed by Studio M Interiors
smhouzzprojects@studiom-int.com
Lori Hamilton Photography
http://www.mingleteam.com
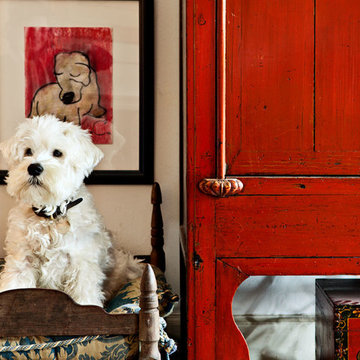
Nick Burchell Photography
Idéer för att renovera ett litet vintage separat vardagsrum, med ett finrum, vita väggar, klinkergolv i keramik, en standard öppen spis, en spiselkrans i trä och en dold TV
Idéer för att renovera ett litet vintage separat vardagsrum, med ett finrum, vita väggar, klinkergolv i keramik, en standard öppen spis, en spiselkrans i trä och en dold TV
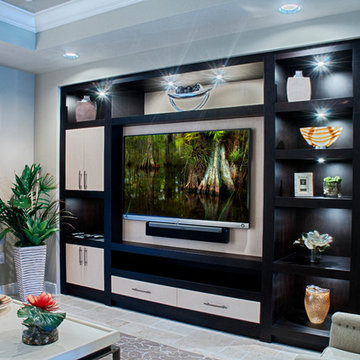
A custom built in entertainment center designed by Ficarra Design Associates. It uses mocha stain, with reconstitued veneer from Euorpe for highlights, along with remotely dimmed lighting.
Photos courtesy of Freemanphoto@comcast.net
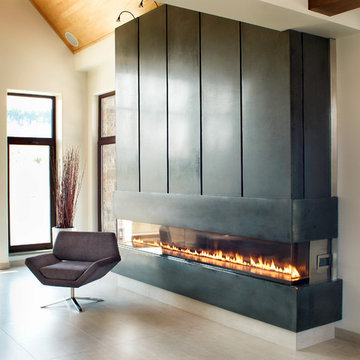
A black, linear concrete fireplace surrounds.The spaces between the large, concrete panels are emphasizing the modern look and feel of this fireplace surround.

The living room pavilion is deliberately separated from the existing building by a central courtyard to create a private outdoor space that is accessed directly from the kitchen allowing solar access to the rear rooms of the original heritage-listed Victorian Regency residence.
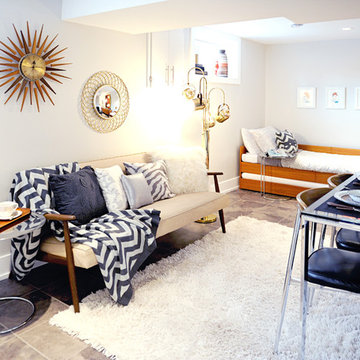
Photography: Paulina Ochoa Photography
Furniture & Lamps: Where on Earth Did You Get That? Antique Mall
Acessories & Artwork: Mid-Century Dweller, Ursela Ciechanska
Design & Decoration: Collage Interiors

Modern inredning av ett stort allrum med öppen planlösning, med ett musikrum, grå väggar, klinkergolv i keramik, en bred öppen spis och grått golv

Inspiration för moderna allrum med öppen planlösning, med skiffergolv och blått golv
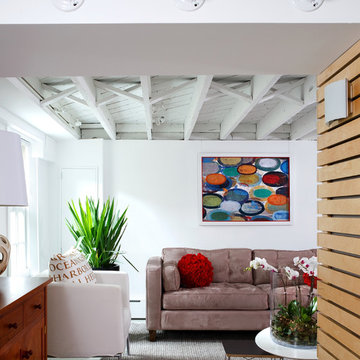
Exposed joists add character to reconfigured and remodeled basement
Idéer för ett modernt vardagsrum, med vita väggar och klinkergolv i keramik
Idéer för ett modernt vardagsrum, med vita väggar och klinkergolv i keramik
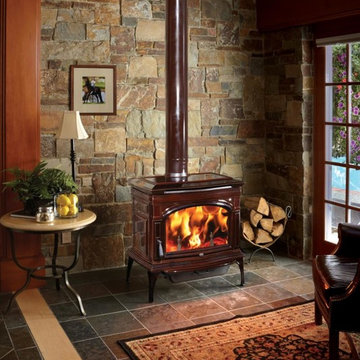
The Cape Cod™ is one of the cleanest burning and most efficient large cast iron wood stoves in the world! Revolutionary Hybrid-Fyre™ technology allows this stove to produce just 0.45 grams of emissions per hour and perform at over 80% efficiency, saving you fuel, money and trips to your wood pile. The Cape Cod features elevated craftsmanship, a massive 3 cubic foot firebox and a convection heat exchanger, all wrapped up and presented to you in an elegant package of cast iron beauty and durability.
The Cape Cod features the optional GreenStart™ igniter. This push-button ignition system is great for the modern wood burner; just load your wood and push a button! We’ve completely eliminated slow, cracked open door startupsand laboring over fickle newspaper.
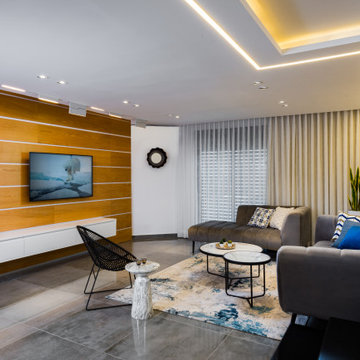
Inspiration för ett mellanstort funkis allrum med öppen planlösning, med beige väggar, klinkergolv i keramik, en väggmonterad TV och grått golv

Pièce principale de ce chalet de plus de 200 m2 situé à Megève. La pièce se compose de trois parties : un coin salon avec canapé en cuir et télévision, un espace salle à manger avec une table en pierre naturelle et une cuisine ouverte noire.
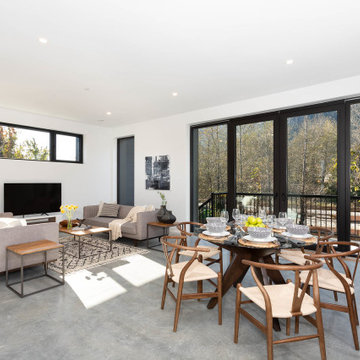
Open-concept living room and dining area, large glass patio doors open to mountain view.
Idéer för mellanstora maritima vardagsrum, med vita väggar och klinkergolv i keramik
Idéer för mellanstora maritima vardagsrum, med vita väggar och klinkergolv i keramik
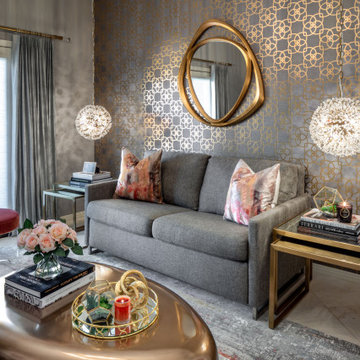
Modern inredning av ett litet separat vardagsrum, med ett finrum, grå väggar, klinkergolv i keramik och beiget golv
17 486 foton på vardagsrum, med skiffergolv och klinkergolv i keramik
5