185 foton på vardagsrum, med skiffergolv
Sortera efter:
Budget
Sortera efter:Populärt i dag
161 - 180 av 185 foton
Artikel 1 av 3
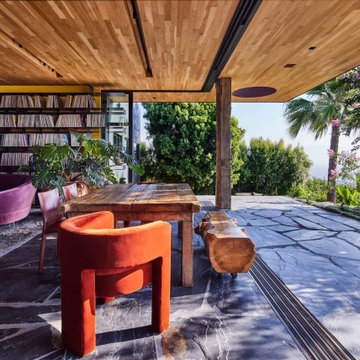
The living room contains a 10,000 record collection on an engineered, bespoke steel shelving system anchored to the wall and foundation. A dining table is placed near the threshold of the pocketing aluminum framed sliding glass doors. The white oak ceiling extends from the living room to the exterior roof overhang as the flagstone flooring passes the door threshold as well. The ridge top canyon landscape slowly grows into the living space as a hand hewn wood column holds the ceiling. An oculus gives a peek to the garden roof above from below.
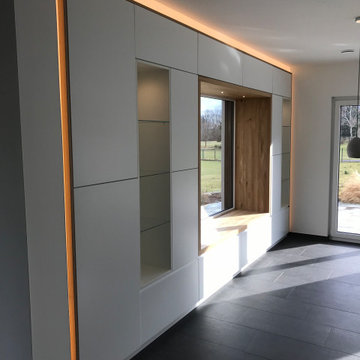
Idéer för ett mellanstort modernt allrum med öppen planlösning, med vita väggar och skiffergolv
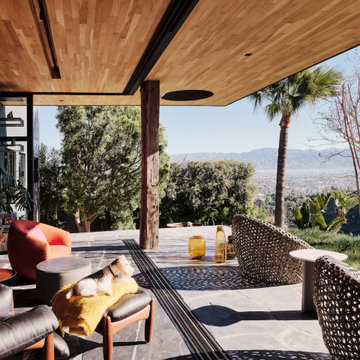
Blur the threshold: The living room extends to the exterior patio as the exterior materials become the interior materials
Inredning av ett modernt stort allrum med öppen planlösning, med ett musikrum, svarta väggar, skiffergolv, en standard öppen spis, en spiselkrans i tegelsten, en dold TV och svart golv
Inredning av ett modernt stort allrum med öppen planlösning, med ett musikrum, svarta väggar, skiffergolv, en standard öppen spis, en spiselkrans i tegelsten, en dold TV och svart golv
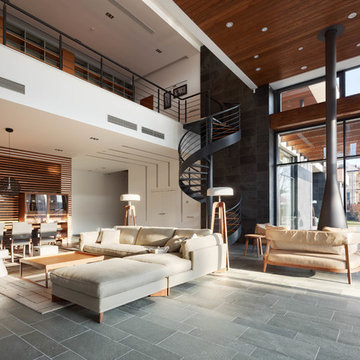
Алексей Князев
Idéer för ett stort modernt allrum med öppen planlösning, med flerfärgade väggar, skiffergolv, en hängande öppen spis, en spiselkrans i metall, grått golv och ett finrum
Idéer för ett stort modernt allrum med öppen planlösning, med flerfärgade väggar, skiffergolv, en hängande öppen spis, en spiselkrans i metall, grått golv och ett finrum

Inspiration för stora rustika allrum med öppen planlösning, med grå väggar, skiffergolv, en standard öppen spis, en spiselkrans i sten och en dold TV
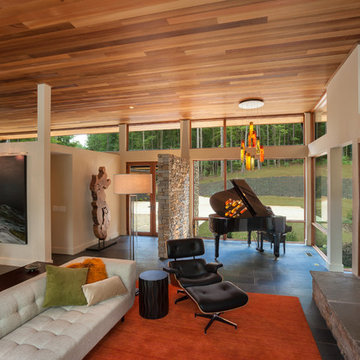
Inspiration för ett mellanstort funkis allrum med öppen planlösning, med skiffergolv och en spiselkrans i sten
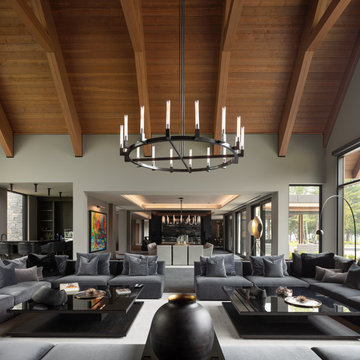
This 10,000 + sq ft timber frame home is stunningly located on the shore of Lake Memphremagog, QC. The kitchen and family room set the scene for the space and draw guests into the dining area. The right wing of the house boasts a 32 ft x 43 ft great room with vaulted ceiling and built in bar. The main floor also has access to the four car garage, along with a bathroom, mudroom and large pantry off the kitchen.
On the the second level, the 18 ft x 22 ft master bedroom is the center piece. This floor also houses two more bedrooms, a laundry area and a bathroom. Across the walkway above the garage is a gym and three ensuite bedooms with one featuring its own mezzanine.
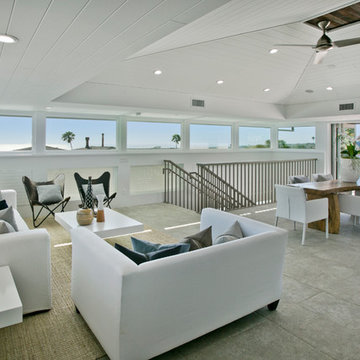
Thoughtfully designed by Steve Lazar design+build by South Swell. designbuildbysouthswell.com Photography by Joel Silva.
Bild på ett mellanstort funkis allrum med öppen planlösning, med vita väggar och skiffergolv
Bild på ett mellanstort funkis allrum med öppen planlösning, med vita väggar och skiffergolv
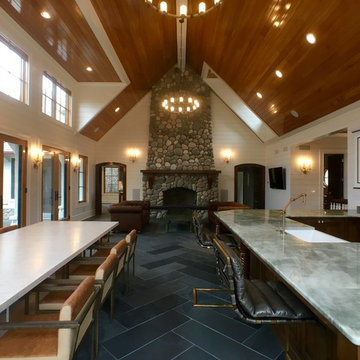
LOWELL CUSTOM HOMES http://lowellcustomhomes.com - Great Room designed for entertaining the team! Open plan includes kitchen, dining and lounge seating in front of fireplace with views to the platform tennis courts ARCHED POCKET DOORS, FLOOR-TO-CEILING STONE FIREPLACE, 12 x 36 Slate floor tile laid on Herringbone Pattern.
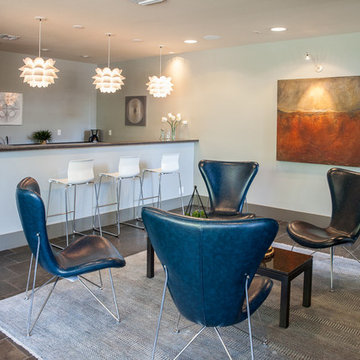
Inredning av ett modernt stort allrum med öppen planlösning, med gröna väggar, skiffergolv, en standard öppen spis, en väggmonterad TV och grått golv
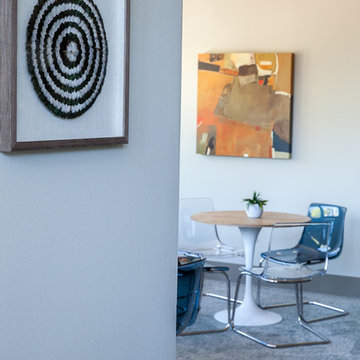
Idéer för stora funkis allrum med öppen planlösning, med gröna väggar, skiffergolv, en standard öppen spis, en väggmonterad TV och grått golv
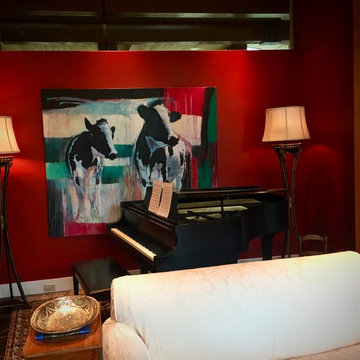
A grand piano is backed by quirky rural inspired artwork. The mixture of country images, antiques and casual slip covered sofas lends a unique appearance to the home.
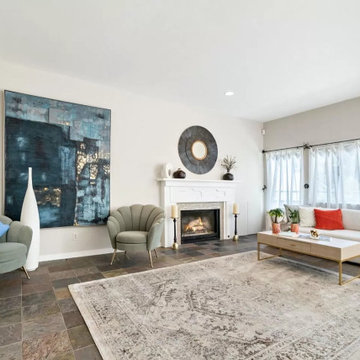
The much sought after, gated community of Pasatiempo features one of America's top 100 golf courses and many classic, luxury homes in an ideal commute location. This home stands out above the rest with a stylish contemporary design, large private lot and many high end features.
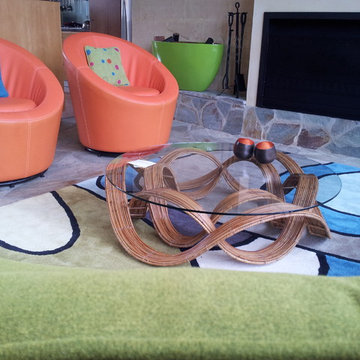
Interior design - despina design
furniture design - despina design
upholsterers- Everest Design
Inspiration för stora moderna allrum med öppen planlösning, med ett finrum, beige väggar, skiffergolv, en standard öppen spis och en spiselkrans i sten
Inspiration för stora moderna allrum med öppen planlösning, med ett finrum, beige väggar, skiffergolv, en standard öppen spis och en spiselkrans i sten
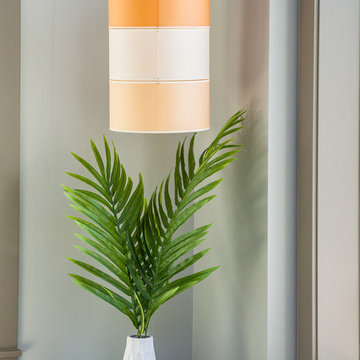
Inredning av ett modernt stort allrum med öppen planlösning, med gröna väggar, skiffergolv, en standard öppen spis, en väggmonterad TV och grått golv
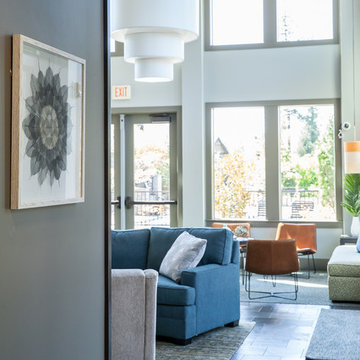
Modern inredning av ett stort allrum med öppen planlösning, med gröna väggar, skiffergolv, en standard öppen spis, en väggmonterad TV och grått golv
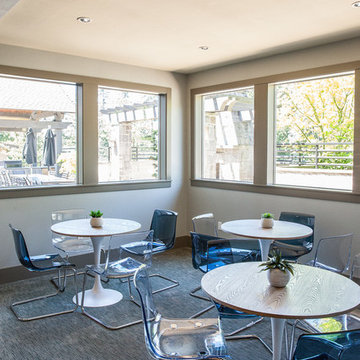
Inspiration för stora moderna allrum med öppen planlösning, med gröna väggar, skiffergolv, en standard öppen spis, en väggmonterad TV och grått golv
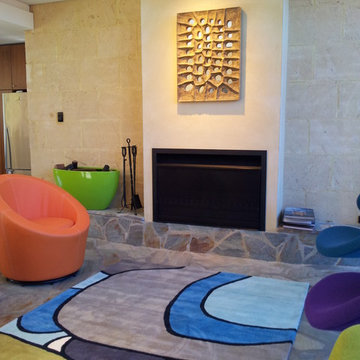
Interior design - despina design
furniture design - despina design
upholsterers- Everest Design
Bild på ett stort funkis allrum med öppen planlösning, med ett finrum, beige väggar, skiffergolv, en standard öppen spis och en spiselkrans i sten
Bild på ett stort funkis allrum med öppen planlösning, med ett finrum, beige väggar, skiffergolv, en standard öppen spis och en spiselkrans i sten
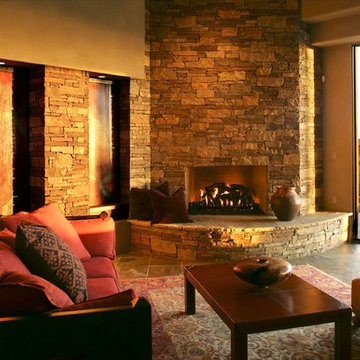
The experience of earth, air, water and fire.
Exempel på ett mycket stort modernt vardagsrum, med gröna väggar, skiffergolv och en standard öppen spis
Exempel på ett mycket stort modernt vardagsrum, med gröna väggar, skiffergolv och en standard öppen spis
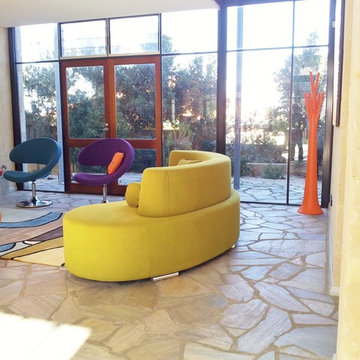
Interior design - despina design
furniture design - despina design
upholsterers- Everest Design
Idéer för att renovera ett stort funkis allrum med öppen planlösning, med ett finrum, beige väggar, skiffergolv, en standard öppen spis och en spiselkrans i sten
Idéer för att renovera ett stort funkis allrum med öppen planlösning, med ett finrum, beige väggar, skiffergolv, en standard öppen spis och en spiselkrans i sten
185 foton på vardagsrum, med skiffergolv
9