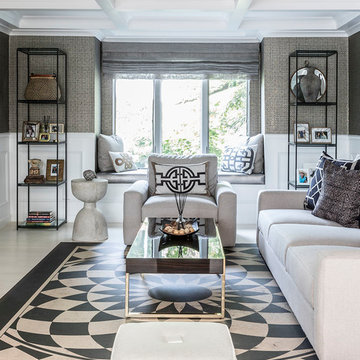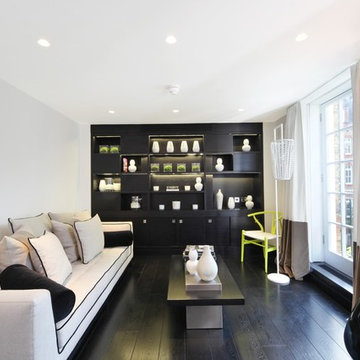7 377 foton på vardagsrum, med svart golv och flerfärgat golv
Sortera efter:
Budget
Sortera efter:Populärt i dag
81 - 100 av 7 377 foton
Artikel 1 av 3

Idéer för ett stort modernt allrum med öppen planlösning, med grå väggar, klinkergolv i porslin, en standard öppen spis, en spiselkrans i trä, en väggmonterad TV och flerfärgat golv
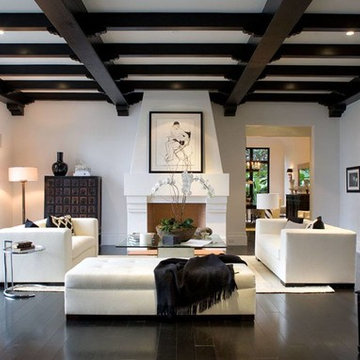
Foto på ett medelhavsstil vardagsrum, med ett musikrum, vita väggar, mörkt trägolv, en standard öppen spis och svart golv
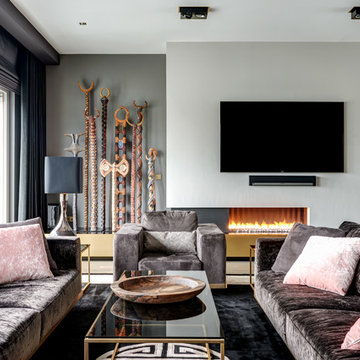
Inspiration för ett mellanstort funkis separat vardagsrum, med heltäckningsmatta, en bred öppen spis, en spiselkrans i gips, en väggmonterad TV och svart golv
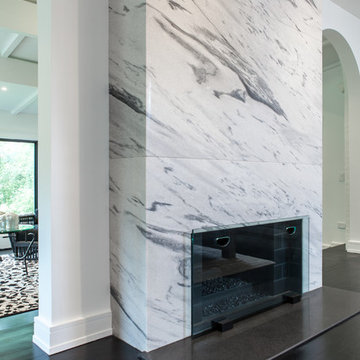
Studio West Photography
Inredning av ett modernt stort separat vardagsrum, med ett finrum, vita väggar, mörkt trägolv, en standard öppen spis, en spiselkrans i sten, en väggmonterad TV och svart golv
Inredning av ett modernt stort separat vardagsrum, med ett finrum, vita väggar, mörkt trägolv, en standard öppen spis, en spiselkrans i sten, en väggmonterad TV och svart golv

The unexpected accents of copper, gold and peach work beautifully with the neutral corner sofa suite.
Bild på ett mellanstort vintage vardagsrum, med beige väggar, svart golv och en spiselkrans i sten
Bild på ett mellanstort vintage vardagsrum, med beige väggar, svart golv och en spiselkrans i sten

With a busy working lifestyle and two small children, Burlanes worked closely with the home owners to transform a number of rooms in their home, to not only suit the needs of family life, but to give the wonderful building a new lease of life, whilst in keeping with the stunning historical features and characteristics of the incredible Oast House.
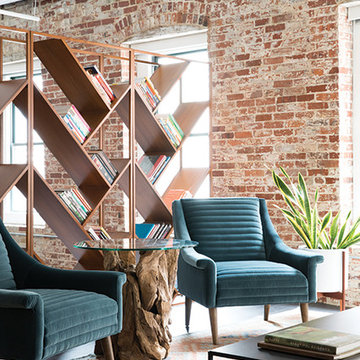
Photo: Samara Vise
Foto på ett stort 50 tals separat vardagsrum, med ett finrum, vita väggar, mörkt trägolv och svart golv
Foto på ett stort 50 tals separat vardagsrum, med ett finrum, vita väggar, mörkt trägolv och svart golv

I built this on my property for my aging father who has some health issues. Handicap accessibility was a factor in design. His dream has always been to try retire to a cabin in the woods. This is what he got.
It is a 1 bedroom, 1 bath with a great room. It is 600 sqft of AC space. The footprint is 40' x 26' overall.
The site was the former home of our pig pen. I only had to take 1 tree to make this work and I planted 3 in its place. The axis is set from root ball to root ball. The rear center is aligned with mean sunset and is visible across a wetland.
The goal was to make the home feel like it was floating in the palms. The geometry had to simple and I didn't want it feeling heavy on the land so I cantilevered the structure beyond exposed foundation walls. My barn is nearby and it features old 1950's "S" corrugated metal panel walls. I used the same panel profile for my siding. I ran it vertical to match the barn, but also to balance the length of the structure and stretch the high point into the canopy, visually. The wood is all Southern Yellow Pine. This material came from clearing at the Babcock Ranch Development site. I ran it through the structure, end to end and horizontally, to create a seamless feel and to stretch the space. It worked. It feels MUCH bigger than it is.
I milled the material to specific sizes in specific areas to create precise alignments. Floor starters align with base. Wall tops adjoin ceiling starters to create the illusion of a seamless board. All light fixtures, HVAC supports, cabinets, switches, outlets, are set specifically to wood joints. The front and rear porch wood has three different milling profiles so the hypotenuse on the ceilings, align with the walls, and yield an aligned deck board below. Yes, I over did it. It is spectacular in its detailing. That's the benefit of small spaces.
Concrete counters and IKEA cabinets round out the conversation.
For those who cannot live tiny, I offer the Tiny-ish House.
Photos by Ryan Gamma
Staging by iStage Homes
Design Assistance Jimmy Thornton

Brazilian Cherry hard wood triple coated in ebony. Plaster walls lightly smoothed to retain texture, painted in light gray. Lighting in living room original, purchased in Naples FL. Kitchen lighting 2016, Ferguson.
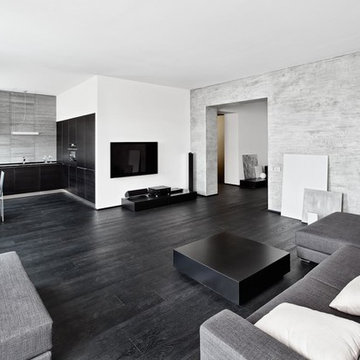
Foto på ett mellanstort funkis allrum med öppen planlösning, med vita väggar, mörkt trägolv, en väggmonterad TV och svart golv
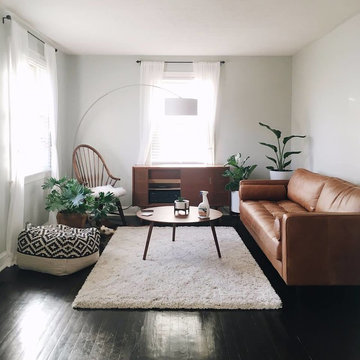
Retro inredning av ett mellanstort allrum med öppen planlösning, med ett finrum, vita väggar, målat trägolv och svart golv
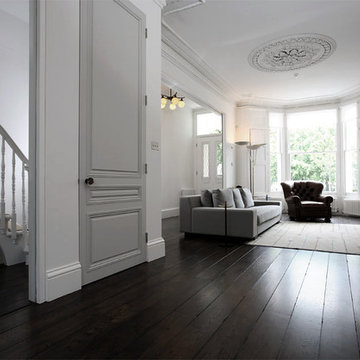
Inspiration för ett stort vintage separat vardagsrum, med ett finrum, vita väggar, mörkt trägolv, en standard öppen spis och svart golv
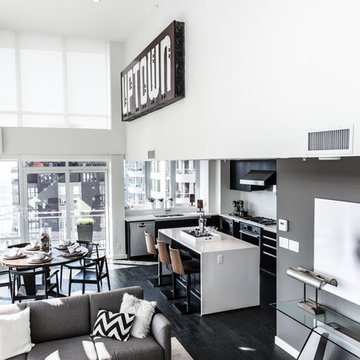
Eklektisk inredning av ett mellanstort loftrum, med vita väggar, mörkt trägolv och svart golv
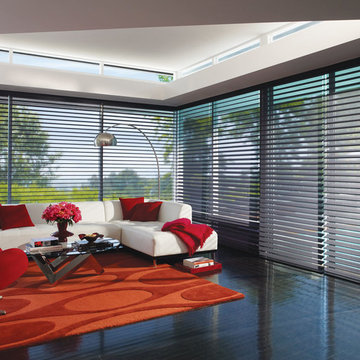
Inspiration för ett stort funkis allrum med öppen planlösning, med ett finrum, vita väggar, betonggolv och svart golv
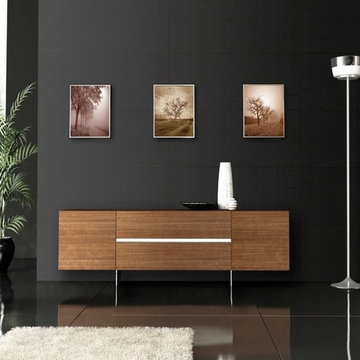
Idéer för mellanstora funkis allrum med öppen planlösning, med ett finrum, svarta väggar, marmorgolv, en fristående TV och svart golv
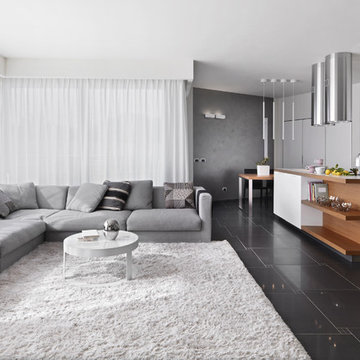
Exempel på ett stort modernt allrum med öppen planlösning, med vita väggar och svart golv
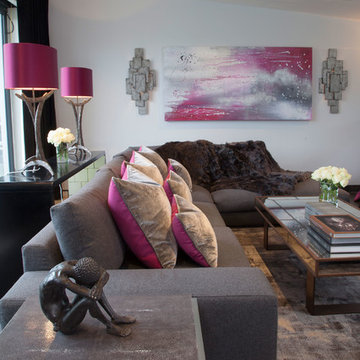
The brief for this room was for a neutral palette that would retain a sense of warmth and luxury. This was achieved with the use of various shades of grey, accented with fuchsia. The walls are painted an ethereal shade of pale grey, which is contrasted beautifully by the dark grey Venetian polished plaster finish on the chimney breast, which itself is highlighted with a subtle scattering of mica flecks. The floor to ceiling mirrored walls enhance the light from the full height wall of bifolding doors.
The large L shaped sofa is upholstered in dark grey wool, which is balanced by bespoke cushions and throw in fuchsia pink wool and lush grey velvet. The armchairs are upholstered in a dark grey velvet which has metallic detailing, echoing the effect of the mica against the dark grey chimney breast finish.
The bespoke lampshades pick up the pink accents which are a stunning foil to the distressed silver finish of the lamp bases.
The metallic ceramic floor tiles also lend a light reflective quality, enhancing the feeling of light and space.
The large abstract painting was commissioned with a brief to continue the grey and fuchsia scheme, and is flanked by a pair of heavily distressed steel wall lights.
The dramatic full length curtains are of luscious black velvet.
The various accessories and finishes create a wonderful balance of femininity and masculinity.
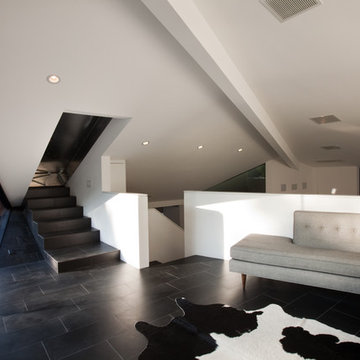
ANX, Scott Rhea
Inspiration för ett litet funkis loftrum, med ett bibliotek, vita väggar, klinkergolv i porslin och svart golv
Inspiration för ett litet funkis loftrum, med ett bibliotek, vita väggar, klinkergolv i porslin och svart golv
7 377 foton på vardagsrum, med svart golv och flerfärgat golv
5
