1 350 foton på vardagsrum, med svart golv
Sortera efter:
Budget
Sortera efter:Populärt i dag
81 - 100 av 1 350 foton
Artikel 1 av 3
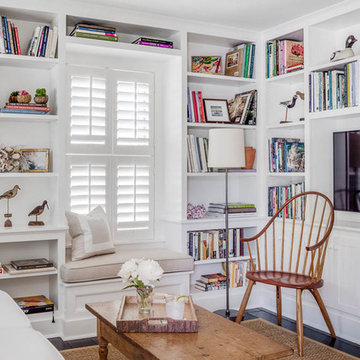
The Library of a little cottage nestled into a picturesque Vermont village.
Photo: Greg Premru
Idéer för att renovera ett litet shabby chic-inspirerat separat vardagsrum, med ett bibliotek, vita väggar, målat trägolv, en inbyggd mediavägg och svart golv
Idéer för att renovera ett litet shabby chic-inspirerat separat vardagsrum, med ett bibliotek, vita väggar, målat trägolv, en inbyggd mediavägg och svart golv
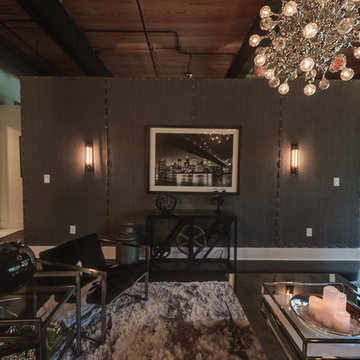
Foto på ett stort industriellt allrum med öppen planlösning, med svarta väggar, målat trägolv, en väggmonterad TV och svart golv

Hamptons family living at its best. This client wanted a beautiful Hamptons style home to emerge from the renovation of a tired brick veneer home for her family. The white/grey/blue palette of Hamptons style was her go to style which was an imperative part of the design brief but the creation of new zones for adult and soon to be teenagers was just as important. Our client didn't know where to start and that's how we helped her. Starting with a design brief, we set about working with her to choose all of the colours, finishes, fixtures and fittings and to also design the joinery/cabinetry to satisfy storage and aesthetic needs. We supplemented this with a full set of construction drawings to compliment the Architectural plans. Nothing was left to chance as we created the home of this family's dreams. Using white walls and dark floors throughout enabled us to create a harmonious palette that flowed from room to room. A truly beautiful home, one of our favourites!
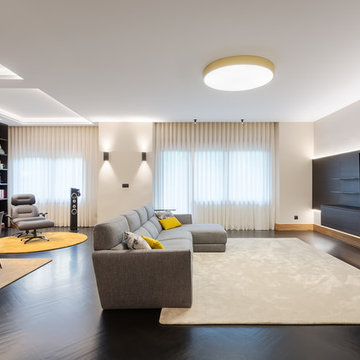
Inspiration för ett funkis vardagsrum, med vita väggar, målat trägolv, en fristående TV och svart golv
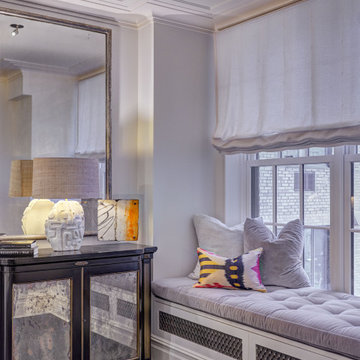
Modern inredning av ett stort allrum med öppen planlösning, med grå väggar, mörkt trägolv, en standard öppen spis, en spiselkrans i trä, en väggmonterad TV och svart golv
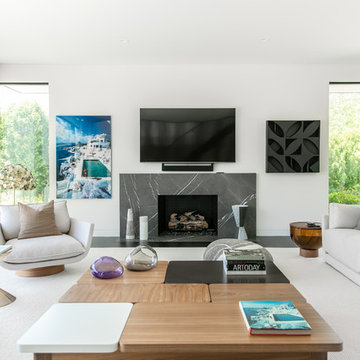
Living room with Slim Aarons print and stone fireplace. Lounge chairs by Yabu Pushelberg.
Idéer för att renovera ett stort funkis allrum med öppen planlösning, med vita väggar, mörkt trägolv, en standard öppen spis, en spiselkrans i sten, en väggmonterad TV och svart golv
Idéer för att renovera ett stort funkis allrum med öppen planlösning, med vita väggar, mörkt trägolv, en standard öppen spis, en spiselkrans i sten, en väggmonterad TV och svart golv
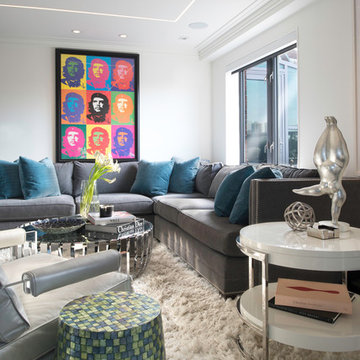
TEAM
Architect: LDa Architecture & Interiors
Interior Designer: LDa Architecture & Interiors
Builder: C.H. Newton Builders, Inc.
Photographer: Karen Philippe
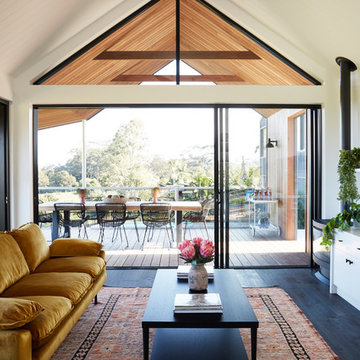
Idéer för ett maritimt vardagsrum, med vita väggar, mörkt trägolv, en öppen vedspis, en spiselkrans i metall, en väggmonterad TV och svart golv
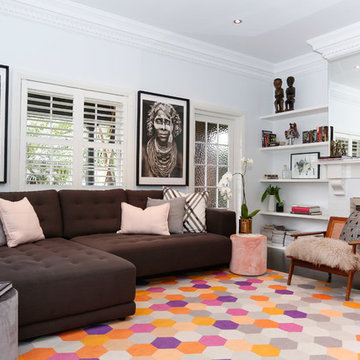
They say the magic thing about home is that it feels good to leave and even better to come back and that is exactly what this family wanted to create when they purchased their Bondi home and prepared to renovate. Like Marilyn Monroe, this 1920’s Californian-style bungalow was born with the bone structure to be a great beauty. From the outset, it was important the design reflect their personal journey as individuals along with celebrating their journey as a family. Using a limited colour palette of white walls and black floors, a minimalist canvas was created to tell their story. Sentimental accents captured from holiday photographs, cherished books, artwork and various pieces collected over the years from their travels added the layers and dimension to the home. Architrave sides in the hallway and cutout reveals were painted in high-gloss black adding contrast and depth to the space. Bathroom renovations followed the black a white theme incorporating black marble with white vein accents and exotic greenery was used throughout the home – both inside and out, adding a lushness reminiscent of time spent in the tropics. Like this family, this home has grown with a 3rd stage now in production - watch this space for more...
Martine Payne & Deen Hameed
Modern inredning av ett mellanstort separat vardagsrum, med vita väggar, vinylgolv, en standard öppen spis, en spiselkrans i sten, en väggmonterad TV, svart golv och ett finrum
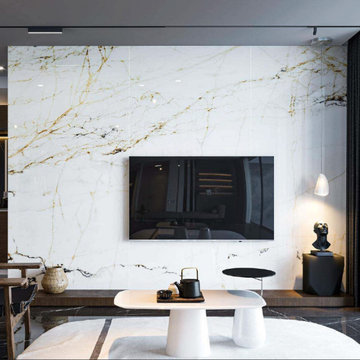
Afyon White is a bright marble look with gold and blueish grey veins that give it a soft yet luxurious and intriguing statement. This beautiful cool color is ideal for receptions walls, accent walls, countertops and bathrooms.
The color comes in three continuous faces giving it a luxurious natural marble look when installed while enjoying the benefits of porcelain. Unlike marble, porcelain does not stain, absorb water, crack due to heat and requires virtually ZERO MAINTENANCE compared to natural stones.
You can purchase this product as material only to be delivered as slabs from our local warehouse in Houston, TX or select our professional installation services to ensure top quality workmanship.

Foto på ett litet skandinaviskt loftrum, med ett finrum, flerfärgade väggar, mörkt trägolv, en standard öppen spis, en spiselkrans i trä, en väggmonterad TV och svart golv
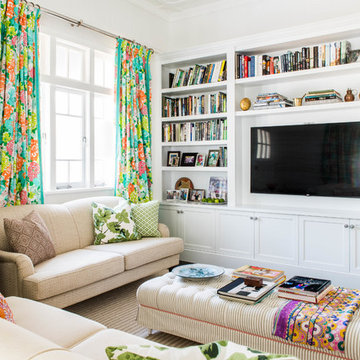
Living Room
Idéer för vintage vardagsrum, med vita väggar, mörkt trägolv, en väggmonterad TV och svart golv
Idéer för vintage vardagsrum, med vita väggar, mörkt trägolv, en väggmonterad TV och svart golv

salon
Idéer för att renovera ett stort vintage allrum med öppen planlösning, med ett bibliotek, svarta väggar, målat trägolv, en öppen hörnspis, en väggmonterad TV och svart golv
Idéer för att renovera ett stort vintage allrum med öppen planlösning, med ett bibliotek, svarta väggar, målat trägolv, en öppen hörnspis, en väggmonterad TV och svart golv
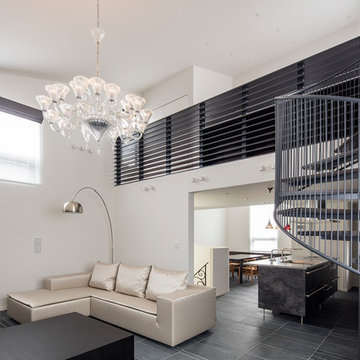
モノトーンに整えられたLDK。
シャンデリア、ソファ等、お施主様の個性がアクセントになっている。
撮影:淺川敏
Exempel på ett stort modernt allrum med öppen planlösning, med vita väggar, svart golv, skiffergolv och en fristående TV
Exempel på ett stort modernt allrum med öppen planlösning, med vita väggar, svart golv, skiffergolv och en fristående TV
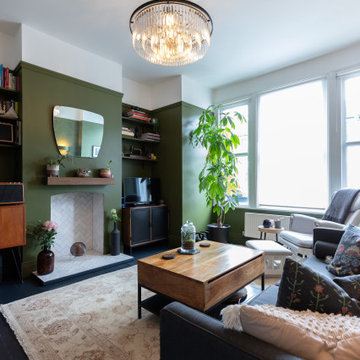
Who wouldn't want a cosy but also elegant living room like this? Well, our clients did, and we designed it. This new living room has been transformed into this vivid and cosy space from its old monotonous and old-fashioned look. The Strong Bancha Green for Farrow and Ball on the walls adds a beautifully moody and refreshing aura to the space. The contrasting beauty of the navy floors and the walls allows a beautiful harmony throughout the room. Renovation by Absolute Project Management
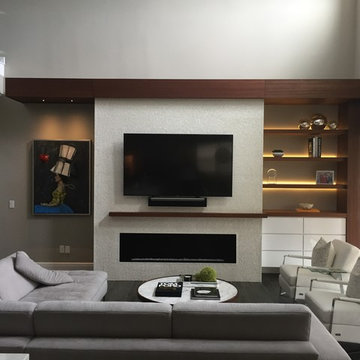
This project has been an amazing transformation. The photos simply do not do it justice. The 75 inch television and gas ribbon fireplace are placed on a background of oyster shell tile with a white grout and framed with a cantilevered top, floating shelves, and a floating mantle made from african Sapele. LED lighting sets off the tile, floating shelves and art niche, and can be dimmed to set the mood. A modern, high gloss floating media cabinet provides storage for components and has two drawers to hold all those small items.
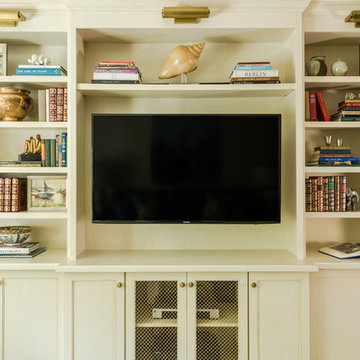
Susan Currie Design designed the update and renovation of a Garden District pied-a-terre.
Exempel på ett klassiskt allrum med öppen planlösning, med ett finrum, vita väggar, klinkergolv i keramik, en väggmonterad TV och svart golv
Exempel på ett klassiskt allrum med öppen planlösning, med ett finrum, vita väggar, klinkergolv i keramik, en väggmonterad TV och svart golv

Hamptons family living at its best. This client wanted a beautiful Hamptons style home to emerge from the renovation of a tired brick veneer home for her family. The white/grey/blue palette of Hamptons style was her go to style which was an imperative part of the design brief but the creation of new zones for adult and soon to be teenagers was just as important. Our client didn't know where to start and that's how we helped her. Starting with a design brief, we set about working with her to choose all of the colours, finishes, fixtures and fittings and to also design the joinery/cabinetry to satisfy storage and aesthetic needs. We supplemented this with a full set of construction drawings to compliment the Architectural plans. Nothing was left to chance as we created the home of this family's dreams. Using white walls and dark floors throughout enabled us to create a harmonious palette that flowed from room to room. A truly beautiful home, one of our favourites!
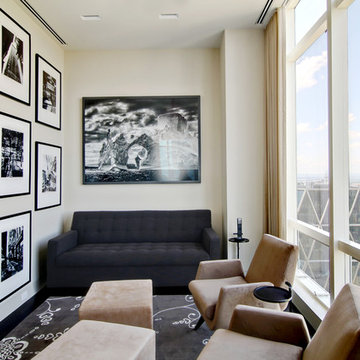
Personal Study
Inspiration för ett litet funkis separat vardagsrum, med ett bibliotek, vita väggar, mörkt trägolv, en spiselkrans i trä, en inbyggd mediavägg och svart golv
Inspiration för ett litet funkis separat vardagsrum, med ett bibliotek, vita väggar, mörkt trägolv, en spiselkrans i trä, en inbyggd mediavägg och svart golv
1 350 foton på vardagsrum, med svart golv
5