135 foton på vardagsrum, med travertin golv och en dubbelsidig öppen spis
Sortera efter:
Budget
Sortera efter:Populärt i dag
101 - 120 av 135 foton
Artikel 1 av 3
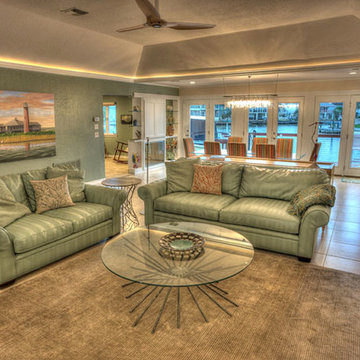
This view of the living with its Kravet love seat and sofa and its starburst table , shows the view across the dining room to the decks outside on the canal. The red bar stools are from Sarreid. It also high-lights the indirect lighting I introduced by surrounding the coffer with crown molding, as well as the Haiku ceiling fan. Photography by Pamela Fulcher,
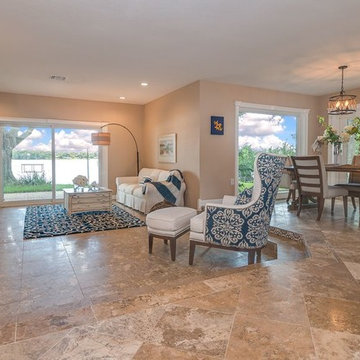
Thomas Lutz, Winter Haven, Fl.
Idéer för ett stort maritimt allrum med öppen planlösning, med beige väggar, travertin golv, en dubbelsidig öppen spis, en spiselkrans i tegelsten och beiget golv
Idéer för ett stort maritimt allrum med öppen planlösning, med beige väggar, travertin golv, en dubbelsidig öppen spis, en spiselkrans i tegelsten och beiget golv
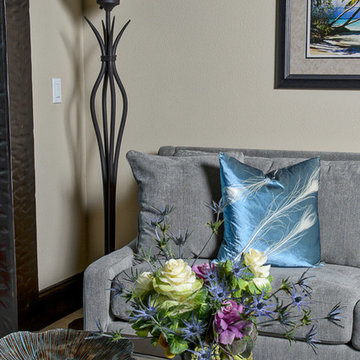
This detail of the living room shows the blown glass and iron torchiere that adds an extra artistic touch. The clients have a collection of seascapes that were placed throughout the home.
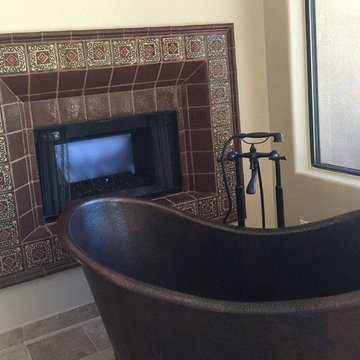
Beautiful Custom Tile work, graces this Cave Creek remodel. The master bedroom and bath features a beautiful bronze tub, oil rubbed bronze fixtures, spectacular tile work above the vanity, custom raised panel cabinetry, and a pass through gas fireplace to grace the tub.
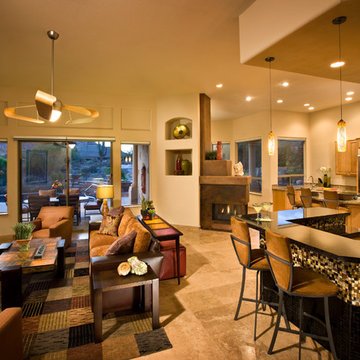
Custom glass mosaic tile and a mix of natural materials bring an unusual aesthetic to this great room space.
Inredning av ett modernt mellanstort allrum med öppen planlösning, med en hemmabar, travertin golv, en dubbelsidig öppen spis, en spiselkrans i metall och beiget golv
Inredning av ett modernt mellanstort allrum med öppen planlösning, med en hemmabar, travertin golv, en dubbelsidig öppen spis, en spiselkrans i metall och beiget golv
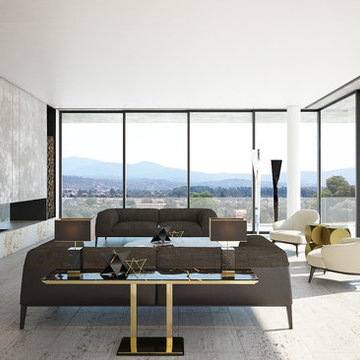
Exempel på ett mycket stort modernt allrum med öppen planlösning, med ett finrum, vita väggar, travertin golv, en dubbelsidig öppen spis, en spiselkrans i sten, en inbyggd mediavägg och beiget golv
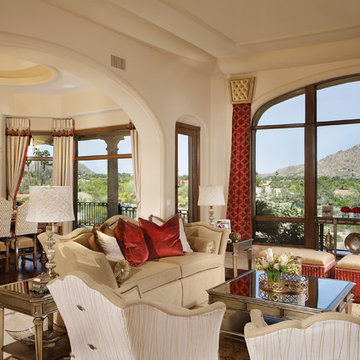
Joe Cotitta
Epic Photography
joecotitta@cox.net:
Idéer för att renovera ett stort vintage allrum med öppen planlösning, med ett finrum, beige väggar, travertin golv, en dubbelsidig öppen spis och en spiselkrans i sten
Idéer för att renovera ett stort vintage allrum med öppen planlösning, med ett finrum, beige väggar, travertin golv, en dubbelsidig öppen spis och en spiselkrans i sten
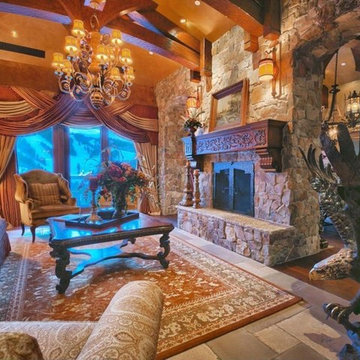
Dual sided fire place for warmth + added ambiance, in every room
Bild på ett mycket stort vintage allrum med öppen planlösning, med ett finrum, beige väggar, travertin golv, en dubbelsidig öppen spis och en spiselkrans i sten
Bild på ett mycket stort vintage allrum med öppen planlösning, med ett finrum, beige väggar, travertin golv, en dubbelsidig öppen spis och en spiselkrans i sten
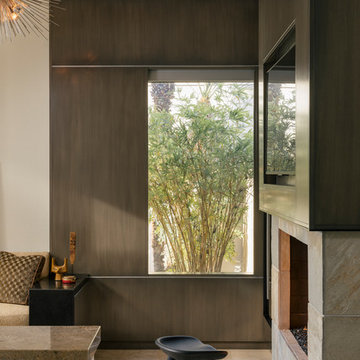
Photo: Lance Gerber
Inspiration för små moderna allrum med öppen planlösning, med travertin golv, beiget golv, ett finrum, vita väggar, en dubbelsidig öppen spis och en spiselkrans i sten
Inspiration för små moderna allrum med öppen planlösning, med travertin golv, beiget golv, ett finrum, vita väggar, en dubbelsidig öppen spis och en spiselkrans i sten
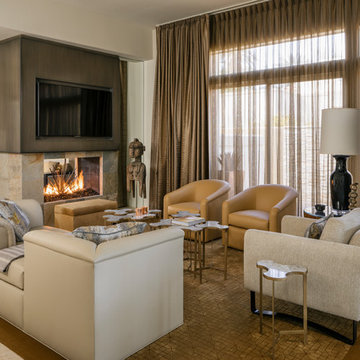
Photo: Lance Gerber
Inredning av ett modernt mellanstort vardagsrum, med travertin golv, en dubbelsidig öppen spis, en spiselkrans i sten, en väggmonterad TV, beiget golv och beige väggar
Inredning av ett modernt mellanstort vardagsrum, med travertin golv, en dubbelsidig öppen spis, en spiselkrans i sten, en väggmonterad TV, beiget golv och beige väggar
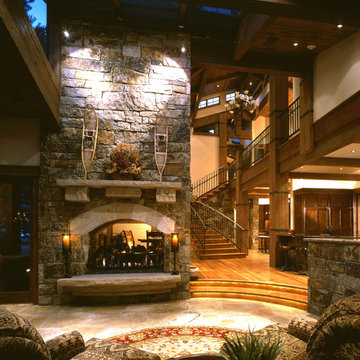
Exempel på ett stort rustikt allrum med öppen planlösning, med ett finrum, beige väggar, travertin golv, en dubbelsidig öppen spis, en spiselkrans i sten och brunt golv
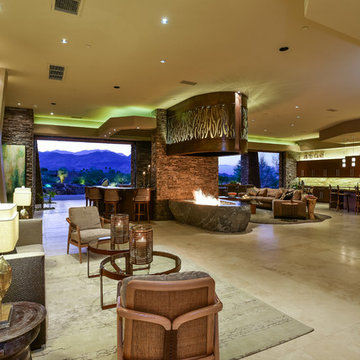
Chris Miller Imagine Imagery
Exempel på ett mycket stort modernt allrum med öppen planlösning, med ett finrum, beige väggar, travertin golv, en dubbelsidig öppen spis och en spiselkrans i sten
Exempel på ett mycket stort modernt allrum med öppen planlösning, med ett finrum, beige väggar, travertin golv, en dubbelsidig öppen spis och en spiselkrans i sten
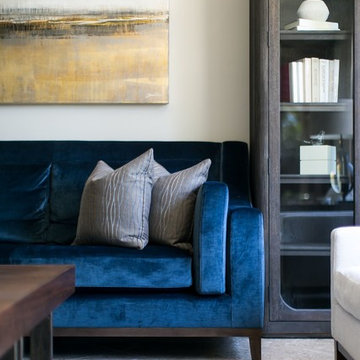
With many of the furniture pieces in a neutral color palette, the custom made navy blue sofa takes center stage, adding personality and vibrancy to the room. Flanked by a pair of dark wood stained cabinets with white accessories and the commissioned oil painting above the sofa, Its definitely a WOW!
Robeson Design Interiors, Interior Design & Photo Styling | Ryan Garvin, Photography | Painting by Liz Jardain | Please Note: For information on items seen in these photos, leave a comment. For info about our work: info@robesondesign.com
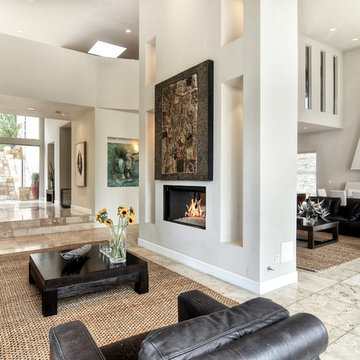
Inredning av ett modernt stort separat vardagsrum, med ett finrum, vita väggar, travertin golv, en dubbelsidig öppen spis, en spiselkrans i gips och grått golv

Honey stained oak flooring gives way to flagstone in this modern sunken den, a space capped in fine fashion by an ever-growing square pattern of stained alder. Coordinating stained trim punctuates the ivory ceiling and walls that provide a warm backdrop for a contemporary artwork in shades of orange, alabaster and green and a metal brutalist style wall hanging. A modern brass floor lamp stands to the side of the almond chenille sofa that sports graphic print pillows in chocolate and orange. Resting on an off-white and gray Moroccan rug, an acacia root cocktail table displays a large knotted accessory made of graphite stained wood. A glass side table with gold base is home to a c.1960s lamp with an orange pouring glaze and cream shade. A faux fur throw pillow is tucked into a side chair stained dark walnut and upholstered in tone on tone stripes. The fireplace an Ortal Space Creator 120 is surrounded in cream concrete and serves to divide the den from the dining area while allowing light to filter through. Bronze metal sliding doors open wide to allow easy access to the covered porch while creating a great space for indoor/outdoor entertaining.
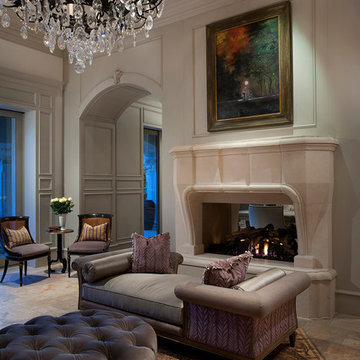
Luxury Patio inspirations by Fratantoni Design.
To see more inspirational photos, please follow us on Facebook, Twitter, Instagram and Pinterest!
Idéer för ett mycket stort allrum med öppen planlösning, med en hemmabar, beige väggar, travertin golv, en dubbelsidig öppen spis och en spiselkrans i gips
Idéer för ett mycket stort allrum med öppen planlösning, med en hemmabar, beige väggar, travertin golv, en dubbelsidig öppen spis och en spiselkrans i gips
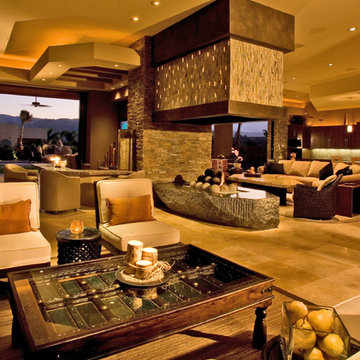
Exempel på ett mycket stort modernt allrum med öppen planlösning, med beige väggar, travertin golv, en dubbelsidig öppen spis, en spiselkrans i sten, ett finrum och beiget golv
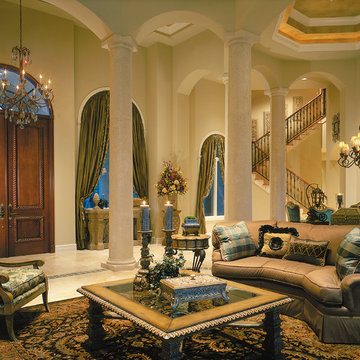
The Sater Design Collection's luxury, Mediterranean home plan "Dauphine" (Plan #6933). http://saterdesign.com/product/dauphino/
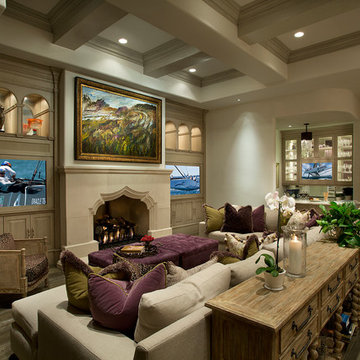
Luxury Fireplace inspirations by Fratantoni Design.
To see more inspirational photos, please follow us on Facebook, Twitter, Instagram and Pinterest!
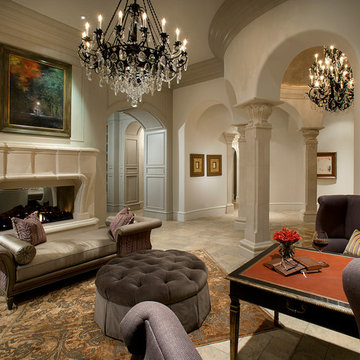
Luxury Fireplace inspirations by Fratantoni Design.
To see more inspirational photos, please follow us on Facebook, Twitter, Instagram and Pinterest!
135 foton på vardagsrum, med travertin golv och en dubbelsidig öppen spis
6