55 foton på vardagsrum, med travertin golv och en öppen vedspis
Sortera efter:
Budget
Sortera efter:Populärt i dag
1 - 20 av 55 foton
Artikel 1 av 3

Exempel på ett mycket stort modernt loftrum, med vita väggar, travertin golv, en öppen vedspis, en spiselkrans i metall, en inbyggd mediavägg och brunt golv
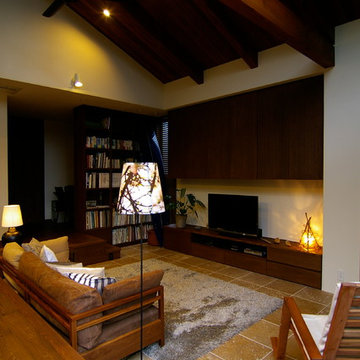
Inspiration för ett retro allrum med öppen planlösning, med vita väggar, travertin golv, en öppen vedspis, en spiselkrans i sten och beiget golv
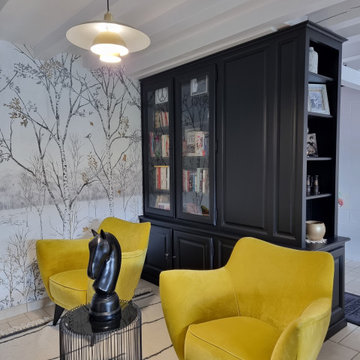
Inspiration för ett mellanstort funkis allrum med öppen planlösning, med ett bibliotek, vita väggar, travertin golv, en öppen vedspis och beiget golv
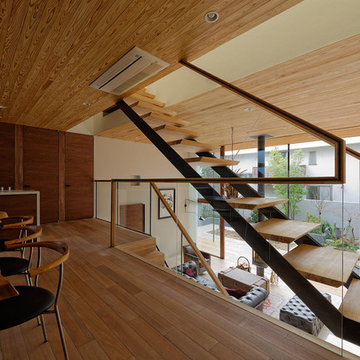
構 造:RGB STRUCTURE+坪井宏嗣構造設計事務所
竣 工:2013.2
施 工:本間建設
写 真:佐藤宏尚
Foto på ett stort funkis allrum med öppen planlösning, med en hemmabar, vita väggar, travertin golv, en öppen vedspis, en spiselkrans i trä, en väggmonterad TV och beiget golv
Foto på ett stort funkis allrum med öppen planlösning, med en hemmabar, vita väggar, travertin golv, en öppen vedspis, en spiselkrans i trä, en väggmonterad TV och beiget golv
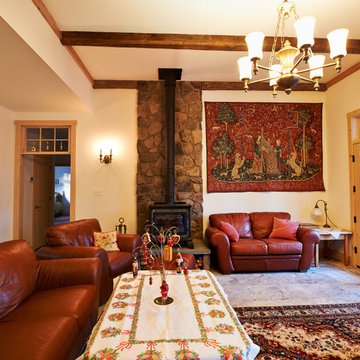
Regeti's Photography
Inspiration för ett rustikt separat vardagsrum, med vita väggar, travertin golv, en öppen vedspis och en spiselkrans i sten
Inspiration för ett rustikt separat vardagsrum, med vita väggar, travertin golv, en öppen vedspis och en spiselkrans i sten
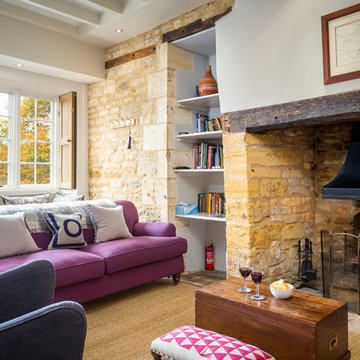
Oliver Grahame Photography - shot for Character Cottages.
This is a 4 bedroom cottage to rent in Blockley that sleeps 8.
For more info see - www.character-cottages.co.uk/all-properties/cotswolds-all/hainault-house
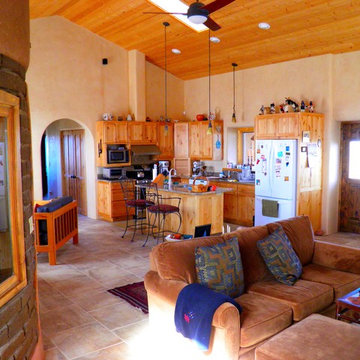
Exposed, curved Adobe entry/mudroom into Great Room.
Exempel på ett stort amerikanskt allrum med öppen planlösning, med beige väggar, travertin golv och en öppen vedspis
Exempel på ett stort amerikanskt allrum med öppen planlösning, med beige väggar, travertin golv och en öppen vedspis
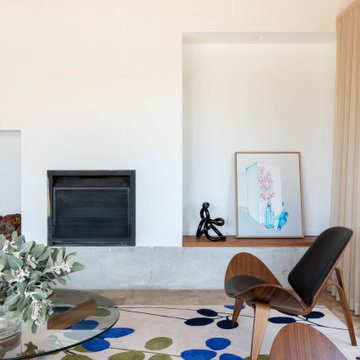
Idéer för mellanstora retro separata vardagsrum, med vita väggar, travertin golv, en öppen vedspis, en spiselkrans i gips och brunt golv
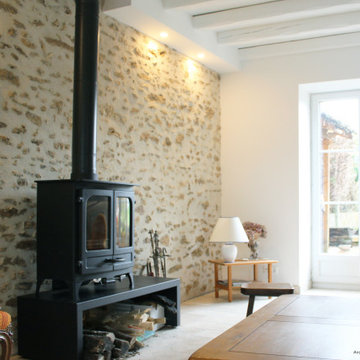
Idéer för mellanstora lantliga allrum med öppen planlösning, med beige väggar, travertin golv, en öppen vedspis och beiget golv
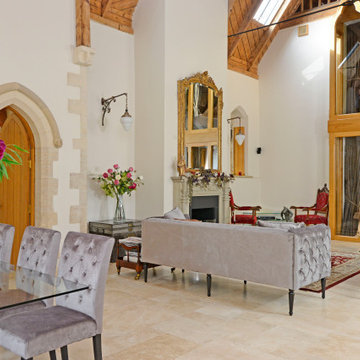
Victorian church conversion
Idéer för mycket stora vintage allrum med öppen planlösning, med ett finrum, beige väggar, travertin golv, en öppen vedspis, en spiselkrans i sten, en dold TV och beiget golv
Idéer för mycket stora vintage allrum med öppen planlösning, med ett finrum, beige väggar, travertin golv, en öppen vedspis, en spiselkrans i sten, en dold TV och beiget golv
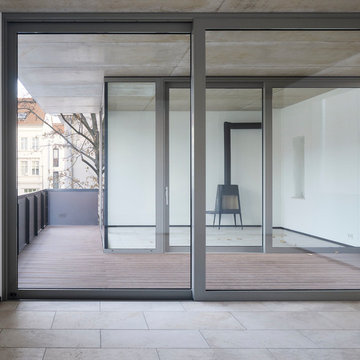
Blick über die Terrasse ins Kaminzimmer --- Michael Moser
Foto på ett mycket stort funkis allrum med öppen planlösning, med vita väggar, travertin golv, en öppen vedspis, en spiselkrans i metall och beiget golv
Foto på ett mycket stort funkis allrum med öppen planlösning, med vita väggar, travertin golv, en öppen vedspis, en spiselkrans i metall och beiget golv
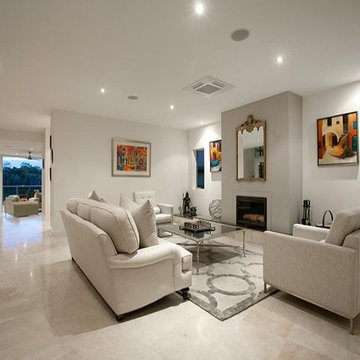
This unique riverfront home at the enviable 101 Brisbane Corso, Fairfield address has been designed to capture every aspect of the panoramic views of the river, and perfect northerly breezes that flow throughout the home.
Meticulous attention to detail in the design phase has ensured that every specification reflects unwavering quality and future practicality. No expense has been spared in producing a design that will surpass all expectations with an extensive list of features only a home of this calibre would possess.
The open layout encompasses three levels of multiple living spaces that blend together seamlessly and all accessible by the private lift. Easy, yet sophisticated interior details combine travertine marble and Blackbutt hardwood floors with calming tones, while oversized windows and glass doors open onto a range of outdoor spaces all designed around the spectacular river back drop. This relaxed and balanced design maximises on natural light while creating a number of vantage points from which to enjoy the sweeping views over the Brisbane River and city skyline.
The centrally located kitchen brings function and form with a spacious walk through, butler style pantry; oversized island bench; Miele appliances including plate warmer, steam oven, combination microwave & induction cooktop; granite benchtops and an abundance of storage sure to impress.
Four large bedrooms, 3 of which are ensuited, offer a degree of flexibility and privacy for families of all ages and sizes. The tranquil master retreat is perfectly positioned at the back of the home enjoying the stunning river & city view, river breezes and privacy.
The lower level has been created with entertaining in mind. With both indoor and outdoor entertaining spaces flowing beautifully to the architecturally designed saltwater pool with heated spa, through to the 10m x 3.5m pontoon creating the ultimate water paradise! The large indoor space with full glass backdrop ensures you can enjoy all that is on offer. Complete the package with a 4 car garage with room for all the toys and you have a home you will never want to leave.
A host of outstanding additional features further assures optimal comfort, including a dedicated study perfect for a home office; home theatre complete with projector & HDD recorder; private glass walled lift; commercial quality air-conditioning throughout; colour video intercom; 8 zone audio system; vacuum maid; back to base alarm just to name a few.
Located beside one of the many beautiful parks in the area, with only one neighbour and uninterrupted river views, it is hard to believe you are only 4km to the CBD and so close to every convenience imaginable. With easy access to the Green Bridge, QLD Tennis Centre, Major Hospitals, Major Universities, Private Schools, Transport & Fairfield Shopping Centre.
Features of 101 Brisbane Corso, Fairfield at a glance:
- Large 881 sqm block, beside the park with only one neighbour
- Panoramic views of the river, through to the Green Bridge and City
- 10m x 3.5m pontoon with 22m walkway
- Glass walled lift, a unique feature perfect for families of all ages & sizes
- 4 bedrooms, 3 with ensuite
- Tranquil master retreat perfectly positioned at the back of the home enjoying the stunning river & city view & river breezes
- Gourmet kitchen with Miele appliances - plate warmer, steam oven, combination microwave & induction cook top
- Granite benches in the kitchen, large island bench and spacious walk in pantry sure to impress
- Multiple living areas spread over 3 distinct levels
- Indoor and outdoor entertaining spaces to enjoy everything the river has to offer
- Beautiful saltwater pool & heated spa
- Dedicated study perfect for a home office
- Home theatre complete with Panasonic 3D Blue Ray HDD recorder, projector & home theatre speaker system
- Commercial quality air-conditioning throughout + vacuum maid
- Back to base alarm system & video intercom
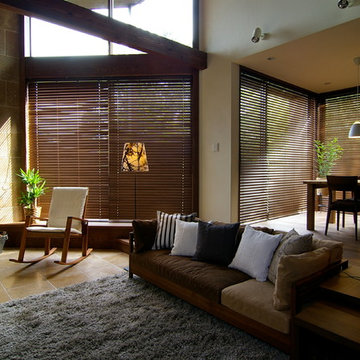
Bild på ett 50 tals allrum med öppen planlösning, med vita väggar, travertin golv, en öppen vedspis, en spiselkrans i sten och beiget golv
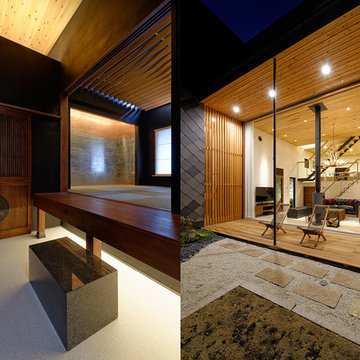
構 造:RGB STRUCTURE+坪井宏嗣構造設計事務所
竣 工:2013.2
施 工:本間建設
写 真:佐藤宏尚
Inspiration för stora moderna allrum med öppen planlösning, med en hemmabar, vita väggar, travertin golv, en öppen vedspis, en spiselkrans i trä, en väggmonterad TV och beiget golv
Inspiration för stora moderna allrum med öppen planlösning, med en hemmabar, vita väggar, travertin golv, en öppen vedspis, en spiselkrans i trä, en väggmonterad TV och beiget golv
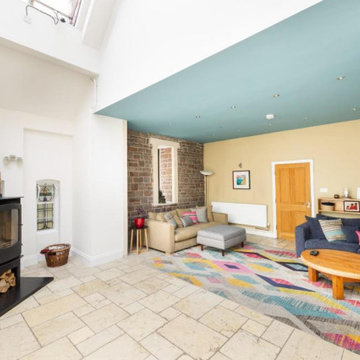
I designed and supplied all pieces in this lounge space (Except the floor lamp) including making the scatter cushions from Clarke & Clarke fabrics and and painting and framing 2 bespoke oil paintings. I also designed and commissioned the long sofa table. Pale walls in Dulux Timeless. Deeper walls in Bath Stone by Little Greene and ceiling in Stone Blue by Farrow & Ball.
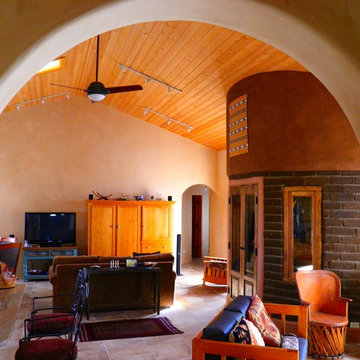
Exposed, curved Adobe entry/mudroom into Great Room.
Inredning av ett amerikanskt stort allrum med öppen planlösning, med beige väggar, travertin golv och en öppen vedspis
Inredning av ett amerikanskt stort allrum med öppen planlösning, med beige väggar, travertin golv och en öppen vedspis
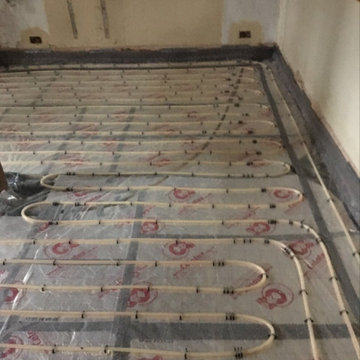
Over 400 years old, this Grade II listed thatched Cottage sprang a series of serious, under-floor leaks on the ground level – the result of poor under-floor heating pipework. All the central living area rooms were affected, making the cottage decidedly soggy and uninhabitable until fully repaired and restored.
New floor insulation and under floor heating.
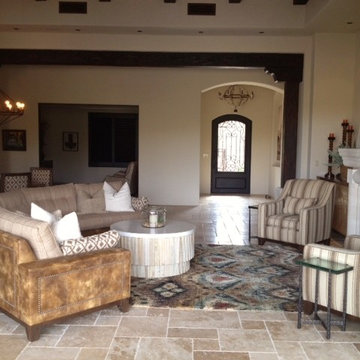
Inspiration för ett mellanstort vintage allrum med öppen planlösning, med beige väggar, travertin golv, en öppen vedspis och en spiselkrans i sten
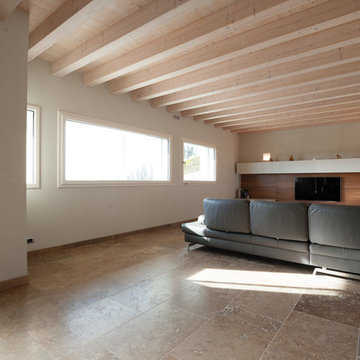
Bild på ett mycket stort funkis loftrum, med vita väggar, travertin golv, en öppen vedspis, en spiselkrans i metall, en inbyggd mediavägg och brunt golv
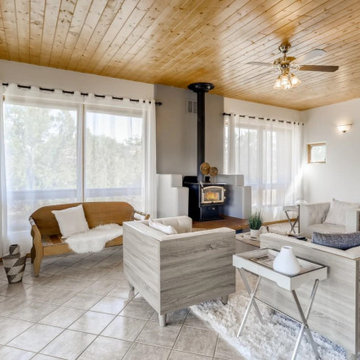
Exempel på ett mellanstort amerikanskt separat vardagsrum, med vita väggar, travertin golv, en öppen vedspis, en spiselkrans i gips och grått golv
55 foton på vardagsrum, med travertin golv och en öppen vedspis
1