6 976 foton på vardagsrum, med travertin golv och kalkstensgolv
Sortera efter:
Budget
Sortera efter:Populärt i dag
201 - 220 av 6 976 foton
Artikel 1 av 3
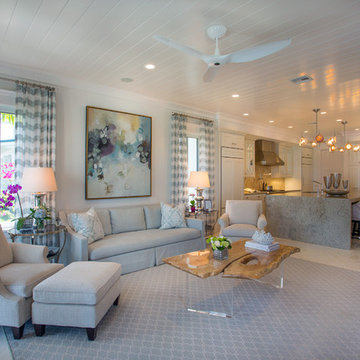
The keeping room's interiors reflect the sandy Florida coast through a white and cream color scheme. The pale decor is accented with two bold amethyst wing chairs. The open plan is ideal for entertaining. There are unencumbered views from the kitchen to the waterfront.
A Bonisolli Photography
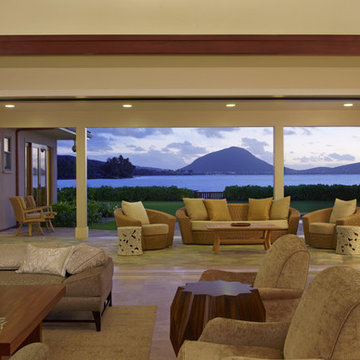
Natural African sliding mahogany doors lead out to a spacious, pool-front lanai and magnificent ocean views. These features were designed to simplify indoor-outdoor living. The theme of simple and natural elements continues outdoors with an organically shaped pool and spa with travertine stone flooring.
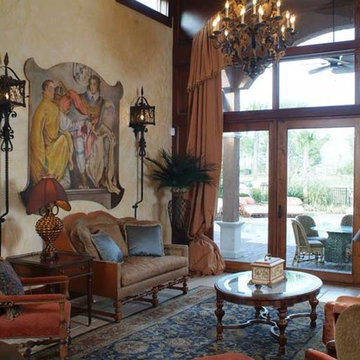
Lowrey Design Group, Inc
Exempel på ett stort medelhavsstil allrum med öppen planlösning, med ett finrum, beige väggar och kalkstensgolv
Exempel på ett stort medelhavsstil allrum med öppen planlösning, med ett finrum, beige väggar och kalkstensgolv
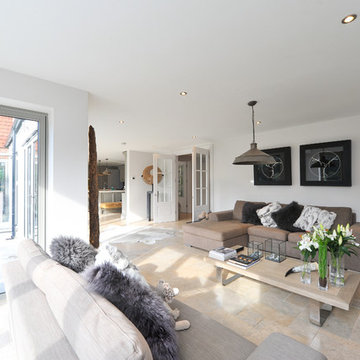
Overview
Extension and complete refurbishment.
The Brief
The existing house had very shallow rooms with a need for more depth throughout the property by extending into the rear garden which is large and south facing. We were to look at extending to the rear and to the end of the property, where we had redundant garden space, to maximise the footprint and yield a series of WOW factor spaces maximising the value of the house.
The brief requested 4 bedrooms plus a luxurious guest space with separate access; large, open plan living spaces with large kitchen/entertaining area, utility and larder; family bathroom space and a high specification ensuite to two bedrooms. In addition, we were to create balconies overlooking a beautiful garden and design a ‘kerb appeal’ frontage facing the sought-after street location.
Buildings of this age lend themselves to use of natural materials like handmade tiles, good quality bricks and external insulation/render systems with timber windows. We specified high quality materials to achieve a highly desirable look which has become a hit on Houzz.
Our Solution
One of our specialisms is the refurbishment and extension of detached 1930’s properties.
Taking the existing small rooms and lack of relationship to a large garden we added a double height rear extension to both ends of the plan and a new garage annex with guest suite.
We wanted to create a view of, and route to the garden from the front door and a series of living spaces to meet our client’s needs. The front of the building needed a fresh approach to the ordinary palette of materials and we re-glazed throughout working closely with a great build team.

Lisa Romerein (photography)
Oz Architects (Architecture) Don Ziebell Principal, Zahir Poonawala Project Architect
Oz Interiors (Interior Design) Inga Rehmann, Principal Laura Huttenhauer, Senior Designer
Oz Architects (Hardscape Design)
Desert Star Construction (Construction)

Rustic living area featuring large stone fireplace, wood block mantle, travertine floors, vaulted wood ceilings with custom beams, stone wall.
Inredning av ett rustikt mycket stort allrum med öppen planlösning, med ett finrum, beige väggar, travertin golv, en standard öppen spis, en spiselkrans i sten, en väggmonterad TV och beiget golv
Inredning av ett rustikt mycket stort allrum med öppen planlösning, med ett finrum, beige väggar, travertin golv, en standard öppen spis, en spiselkrans i sten, en väggmonterad TV och beiget golv
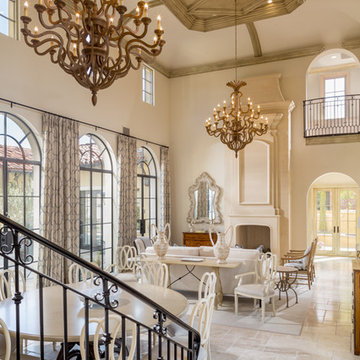
Medelhavsstil inredning av ett mellanstort allrum med öppen planlösning, med ett finrum, beige väggar, kalkstensgolv, en standard öppen spis och en spiselkrans i sten
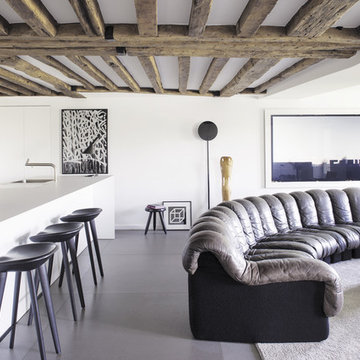
Jean-François Jaussaud
Idéer för mellanstora funkis allrum med öppen planlösning, med en hemmabar, vita väggar och kalkstensgolv
Idéer för mellanstora funkis allrum med öppen planlösning, med en hemmabar, vita väggar och kalkstensgolv

Modern rustic living room at a former miner's cottage
design storey architects
Idéer för små lantliga allrum med öppen planlösning, med vita väggar, kalkstensgolv, en standard öppen spis och en spiselkrans i sten
Idéer för små lantliga allrum med öppen planlösning, med vita väggar, kalkstensgolv, en standard öppen spis och en spiselkrans i sten
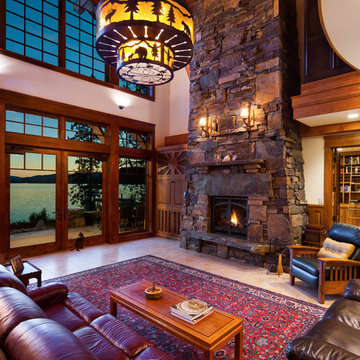
Karl Neumann
Idéer för att renovera ett stort rustikt allrum med öppen planlösning, med beige väggar, travertin golv, en standard öppen spis och en spiselkrans i sten
Idéer för att renovera ett stort rustikt allrum med öppen planlösning, med beige väggar, travertin golv, en standard öppen spis och en spiselkrans i sten

Michael Hunter
Klassisk inredning av ett mellanstort separat vardagsrum, med ett finrum, kalkstensgolv, en standard öppen spis, en spiselkrans i sten och grå väggar
Klassisk inredning av ett mellanstort separat vardagsrum, med ett finrum, kalkstensgolv, en standard öppen spis, en spiselkrans i sten och grå väggar
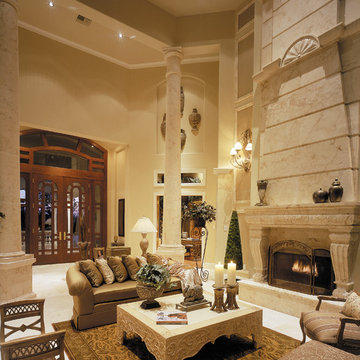
Living Room. The Sater Design Collection's luxury, European home plan "Sterling Oaks" (Plan #6914). saterdesign.com
Inspiration för stora medelhavsstil allrum med öppen planlösning, med ett finrum, beige väggar, travertin golv, en standard öppen spis och en spiselkrans i sten
Inspiration för stora medelhavsstil allrum med öppen planlösning, med ett finrum, beige väggar, travertin golv, en standard öppen spis och en spiselkrans i sten
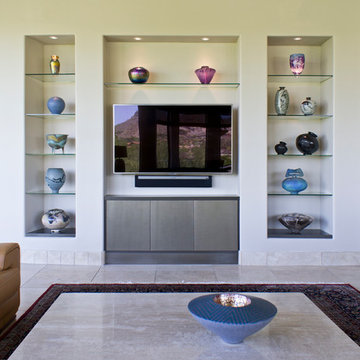
Idéer för att renovera ett stort funkis allrum med öppen planlösning, med beige väggar, travertin golv och en inbyggd mediavägg
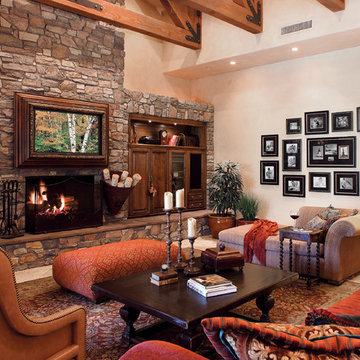
This beautiful stone fireplace is adorned with Coronado Stone Products - Italian Villa Stone Veneer in the color Volterra. Italian Villa Stone is a lightweight stone veneer product that adheres to pretty much any substrate. Corner stones are available for this profile. See more Coronado Stone Products
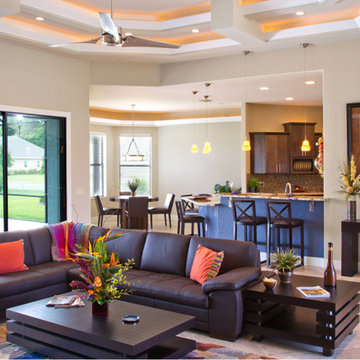
Johnston Photography Gainesville, FL
Inspiration för stora moderna separata vardagsrum, med ett finrum, beige väggar, travertin golv, en bred öppen spis, en spiselkrans i metall, en väggmonterad TV och beiget golv
Inspiration för stora moderna separata vardagsrum, med ett finrum, beige väggar, travertin golv, en bred öppen spis, en spiselkrans i metall, en väggmonterad TV och beiget golv
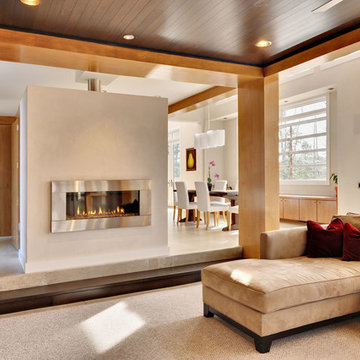
The Living Room. The Budha to the left in the photo is the spiritual center of the home.
David Quillin, Echelon Homes
Exempel på ett stort modernt allrum med öppen planlösning, med en bred öppen spis, vita väggar, travertin golv, en spiselkrans i metall och beiget golv
Exempel på ett stort modernt allrum med öppen planlösning, med en bred öppen spis, vita väggar, travertin golv, en spiselkrans i metall och beiget golv

Bright four seasons room with fireplace, cathedral ceiling skylights, large windows and sliding doors that open to patio.
Need help with your home transformation? Call Benvenuti and Stein design build for full service solutions. 847.866.6868.
Norman Sizemore- photographer
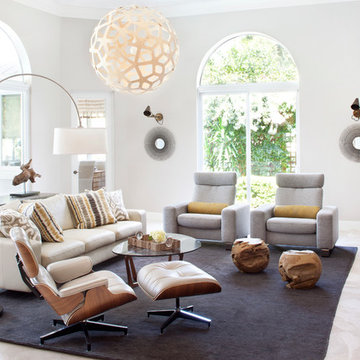
Jessica Klewicki Glynn, Krista Watterworth, Spectrum Technology Integrators
Idéer för mellanstora funkis separata vardagsrum, med vita väggar, travertin golv och en väggmonterad TV
Idéer för mellanstora funkis separata vardagsrum, med vita väggar, travertin golv och en väggmonterad TV
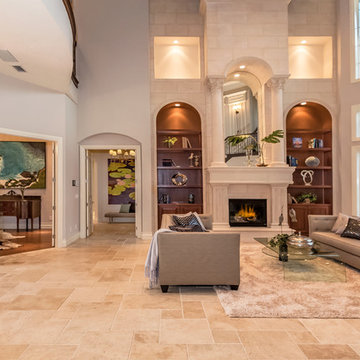
Large Art for the staging of a real estate listing by Holly Pascarella with Keller Williams, Sarasota, Florida. Original Art and Photography by Christina Cook Lee, of Real Big Art. Staging design by Doshia Wagner of NonStop Staging.
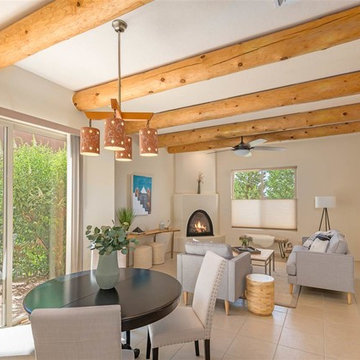
Marshall Elias
Idéer för mellanstora amerikanska allrum med öppen planlösning, med beige väggar, travertin golv, en öppen hörnspis, en spiselkrans i gips och beiget golv
Idéer för mellanstora amerikanska allrum med öppen planlösning, med beige väggar, travertin golv, en öppen hörnspis, en spiselkrans i gips och beiget golv
6 976 foton på vardagsrum, med travertin golv och kalkstensgolv
11