2 270 foton på vardagsrum, med travertin golv
Sortera efter:
Budget
Sortera efter:Populärt i dag
21 - 40 av 2 270 foton
Artikel 1 av 3
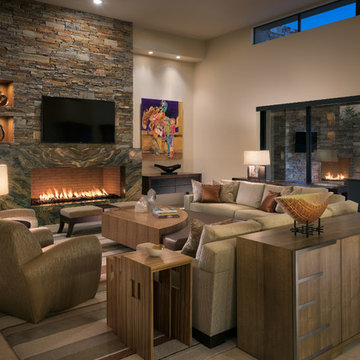
Contemporary living room with neutral colors and warm amber accents. Rich wood tones in furniture and elegant fabrics and materials, Fabulous book matched granite fireplace surround.
Photo by Mark Boisclair
Project designed by Susie Hersker’s Scottsdale interior design firm Design Directives. Design Directives is active in Phoenix, Paradise Valley, Cave Creek, Carefree, Sedona, and beyond.
For more about Design Directives, click here: https://susanherskerasid.com/
To learn more about this project, click here: https://susanherskerasid.com/contemporary-scottsdale-home/
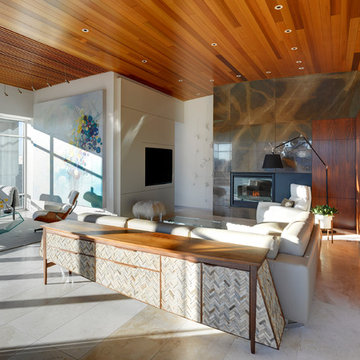
Living space with curved clear cedar ceilings, built-in media and storage walls, custom artwork and custom furniture - Interior Architecture: HAUS | Architecture + LEVEL Interiors - Photography: Ryan Kurtz

Photos taken by Southern Exposure Photography. Photos owned by Durham Designs & Consulting, LLC.
Klassisk inredning av ett mellanstort allrum med öppen planlösning, med ett finrum, gröna väggar, travertin golv, en standard öppen spis, en spiselkrans i trä och beiget golv
Klassisk inredning av ett mellanstort allrum med öppen planlösning, med ett finrum, gröna väggar, travertin golv, en standard öppen spis, en spiselkrans i trä och beiget golv
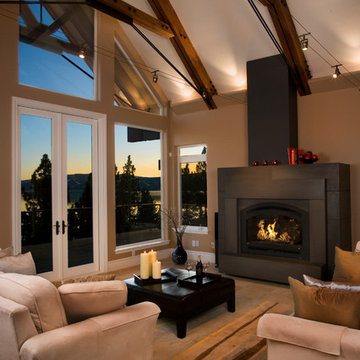
Ethan Rohloff
Bild på ett funkis allrum med öppen planlösning, med beige väggar, en standard öppen spis och travertin golv
Bild på ett funkis allrum med öppen planlösning, med beige väggar, en standard öppen spis och travertin golv

Inredning av ett amerikanskt mellanstort separat vardagsrum, med ett finrum, gula väggar, travertin golv, en standard öppen spis och en spiselkrans i sten

Jim Decker
Idéer för att renovera ett stort vintage allrum med öppen planlösning, med ett finrum, beige väggar, travertin golv, en standard öppen spis, en spiselkrans i gips och en väggmonterad TV
Idéer för att renovera ett stort vintage allrum med öppen planlösning, med ett finrum, beige väggar, travertin golv, en standard öppen spis, en spiselkrans i gips och en väggmonterad TV
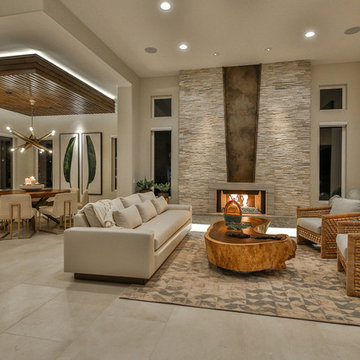
Trent Teigen
Modern inredning av ett mellanstort allrum med öppen planlösning, med ett finrum, beige väggar, travertin golv, en bred öppen spis, en spiselkrans i sten och beiget golv
Modern inredning av ett mellanstort allrum med öppen planlösning, med ett finrum, beige väggar, travertin golv, en bred öppen spis, en spiselkrans i sten och beiget golv

This 5 BR, 5.5 BA residence was conceived, built and decorated within six months. Designed for use by multiple parties during simultaneous vacations and/or golf retreats, it offers five master suites, all with king-size beds, plus double vanities in private baths. Fabrics used are highly durable, like indoor/outdoor fabrics and leather. Sliding glass doors in the primary gathering area stay open when the weather allows.
A Bonisolli Photography
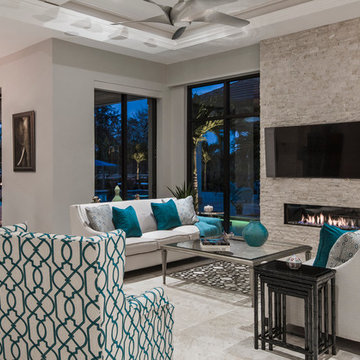
Amber Frederiksen Photography
Exempel på ett mellanstort klassiskt allrum med öppen planlösning, med grå väggar, travertin golv, en bred öppen spis, en spiselkrans i sten och en väggmonterad TV
Exempel på ett mellanstort klassiskt allrum med öppen planlösning, med grå väggar, travertin golv, en bred öppen spis, en spiselkrans i sten och en väggmonterad TV
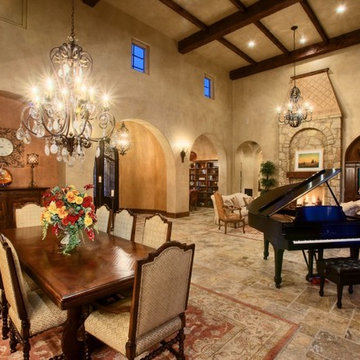
Idéer för att renovera ett stort medelhavsstil allrum med öppen planlösning, med ett musikrum, beige väggar, en standard öppen spis, en spiselkrans i sten, travertin golv och en inbyggd mediavägg
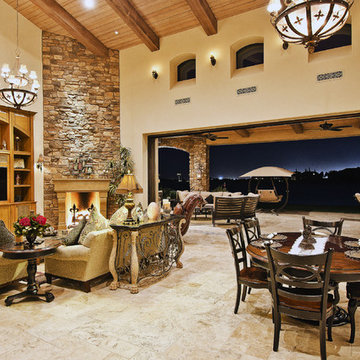
This beautiful beach house is accented with a combination of Coronado Stone veneer products. The rustic blend of stone veneer shapes and sizes, along with the projects rich earthy hues allow the architect to seamlessly tie the interior and exterior spaces together. View more images at http://www.coronado.com

David Taylor
Exempel på ett stort modernt allrum med öppen planlösning, med beige väggar, travertin golv, en standard öppen spis och en spiselkrans i sten
Exempel på ett stort modernt allrum med öppen planlösning, med beige väggar, travertin golv, en standard öppen spis och en spiselkrans i sten
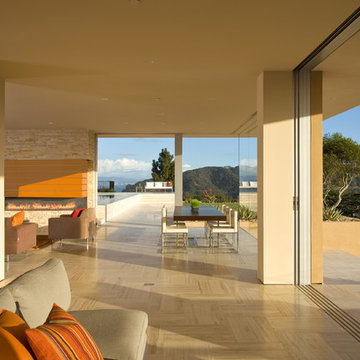
Russelll Abraham
Idéer för att renovera ett stort funkis allrum med öppen planlösning, med beige väggar, travertin golv, en bred öppen spis och en spiselkrans i sten
Idéer för att renovera ett stort funkis allrum med öppen planlösning, med beige väggar, travertin golv, en bred öppen spis och en spiselkrans i sten

Custom glass mosaic tile and a mix of natural materials bring an wow feature to this bar face.
Idéer för att renovera ett mellanstort funkis allrum med öppen planlösning, med en hemmabar, beige väggar, travertin golv, en dubbelsidig öppen spis, en spiselkrans i metall och beiget golv
Idéer för att renovera ett mellanstort funkis allrum med öppen planlösning, med en hemmabar, beige väggar, travertin golv, en dubbelsidig öppen spis, en spiselkrans i metall och beiget golv
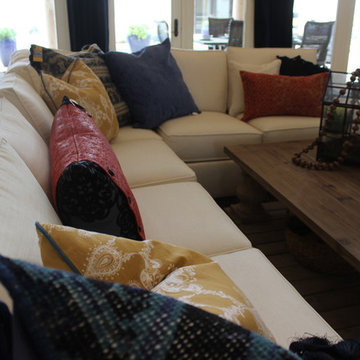
Inspiration för mellanstora moderna allrum med öppen planlösning, med vita väggar, travertin golv, en standard öppen spis, en spiselkrans i trä och en väggmonterad TV
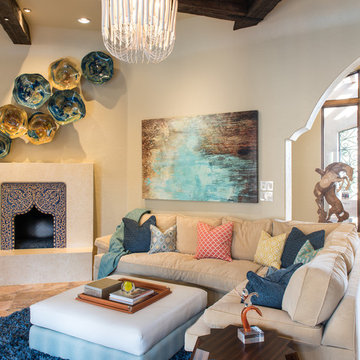
The client already had this beautiful wood horse sculpture so we sourced a pedestal to elevate it and make it a focal point when entering the house. An organic shaped white chandelier illuminates the room from above while the square ottoman, which was once covered in the same fabric as the navy pillows, is now covered in faux leather and adds a needed lightness to the space.
Michael Hunter Photography
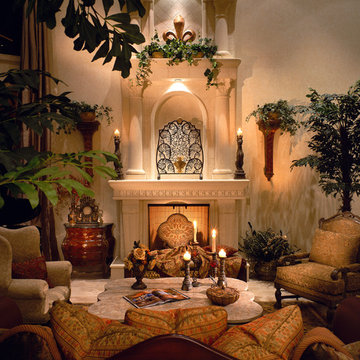
Idéer för mellanstora medelhavsstil separata vardagsrum, med beige väggar, en standard öppen spis, ett finrum, travertin golv, en spiselkrans i gips och beiget golv

This project was for a new home construction. This kitchen features absolute black granite mixed with carnival granite on the island Counter top, White Linen glazed custom cabinetry on the parameter and darker glaze stain on the island, the vent hood and around the stove. There is a natural stacked stone on as the backsplash under the hood with a travertine subway tile acting as the backsplash under the cabinetry. The floor is a chisel edge noche travertine in off set pattern. Two tones of wall paint were used in the kitchen. The family room features two sofas on each side of the fire place on a rug made Surya Rugs. The bookcase features a picture hung in the center with accessories on each side. The fan is sleek and modern along with high ceilings.
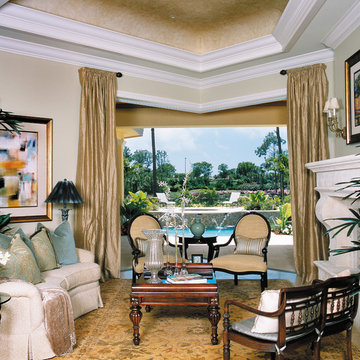
The Sater Design Collection's luxury, Mediterranean house plan "Del Toro" (Plan #6923). http://saterdesign.com/product/del-toro/

Great Room from Foyer
Amerikansk inredning av ett stort allrum med öppen planlösning, med ett finrum, beige väggar, travertin golv, en standard öppen spis, en spiselkrans i metall och en väggmonterad TV
Amerikansk inredning av ett stort allrum med öppen planlösning, med ett finrum, beige väggar, travertin golv, en standard öppen spis, en spiselkrans i metall och en väggmonterad TV
2 270 foton på vardagsrum, med travertin golv
2