313 foton på vardagsrum, med TV i ett hörn och brunt golv
Sortera efter:
Budget
Sortera efter:Populärt i dag
141 - 160 av 313 foton
Artikel 1 av 3
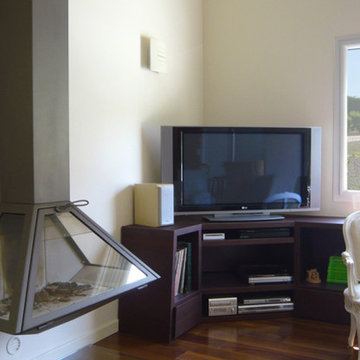
Un meuble sur mesure s'installe sous la fenêtre pour accueillir TV et chaine Hi-fi, pour les soirées au coin du feu.
Idéer för stora lantliga allrum med öppen planlösning, med beige väggar, mellanmörkt trägolv, en hängande öppen spis, en spiselkrans i metall, TV i ett hörn och brunt golv
Idéer för stora lantliga allrum med öppen planlösning, med beige väggar, mellanmörkt trägolv, en hängande öppen spis, en spiselkrans i metall, TV i ett hörn och brunt golv
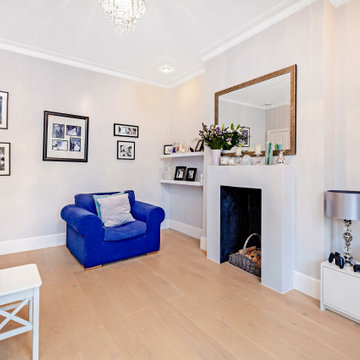
Beautiful living room with blue details.
Bild på ett stort vintage separat vardagsrum, med beige väggar, laminatgolv, en standard öppen spis, en spiselkrans i gips, TV i ett hörn och brunt golv
Bild på ett stort vintage separat vardagsrum, med beige väggar, laminatgolv, en standard öppen spis, en spiselkrans i gips, TV i ett hörn och brunt golv
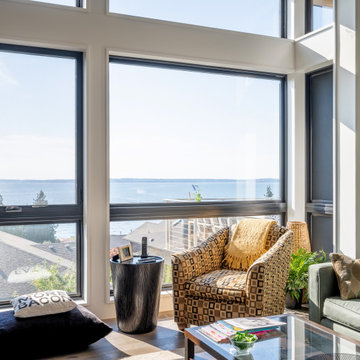
View of living room looking towards Saratoga Passage.
Exempel på ett mellanstort modernt allrum med öppen planlösning, med vita väggar, mörkt trägolv, en standard öppen spis, en spiselkrans i trä, TV i ett hörn och brunt golv
Exempel på ett mellanstort modernt allrum med öppen planlösning, med vita väggar, mörkt trägolv, en standard öppen spis, en spiselkrans i trä, TV i ett hörn och brunt golv
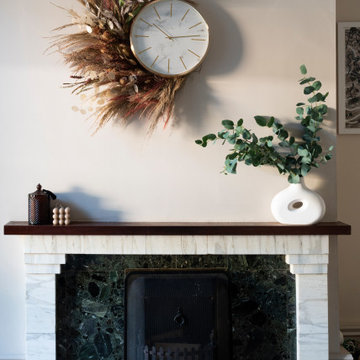
The brief for this project involved a full house renovation, and extension to reconfigure the ground floor layout. To maximise the untapped potential and make the most out of the existing space for a busy family home.
When we spoke with the homeowner about their project, it was clear that for them, this wasn’t just about a renovation or extension. It was about creating a home that really worked for them and their lifestyle. We built in plenty of storage, a large dining area so they could entertain family and friends easily. And instead of treating each space as a box with no connections between them, we designed a space to create a seamless flow throughout.
A complete refurbishment and interior design project, for this bold and brave colourful client. The kitchen was designed and all finishes were specified to create a warm modern take on a classic kitchen. Layered lighting was used in all the rooms to create a moody atmosphere. We designed fitted seating in the dining area and bespoke joinery to complete the look. We created a light filled dining space extension full of personality, with black glazing to connect to the garden and outdoor living.
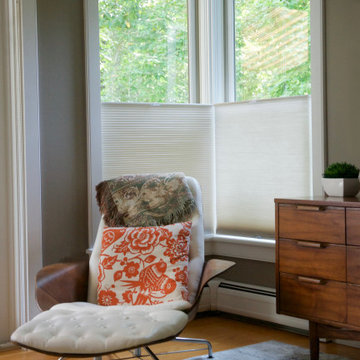
Energy efficient EcoSmart Cellular Shades providing privacy and style in this Vermont home.
Idéer för stora vintage separata vardagsrum, med bruna väggar, mellanmörkt trägolv, TV i ett hörn och brunt golv
Idéer för stora vintage separata vardagsrum, med bruna väggar, mellanmörkt trägolv, TV i ett hörn och brunt golv
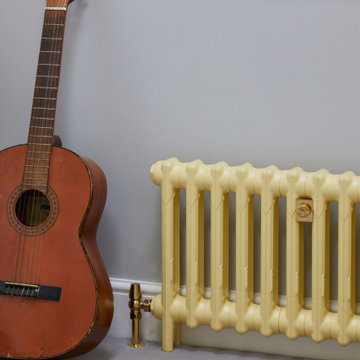
Inspiration för mellanstora moderna separata vardagsrum, med blå väggar, mellanmörkt trägolv, en standard öppen spis, en spiselkrans i gips, TV i ett hörn och brunt golv
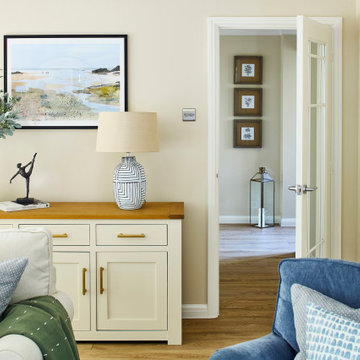
Foto på ett stort vintage separat vardagsrum, med ett finrum, beige väggar, ljust trägolv, en standard öppen spis, en spiselkrans i trä, TV i ett hörn och brunt golv
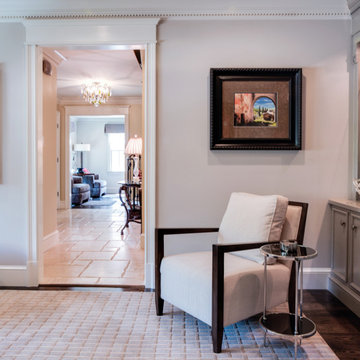
Foto på ett mellanstort vintage separat vardagsrum, med beige väggar, mörkt trägolv, en standard öppen spis, en spiselkrans i trä, TV i ett hörn och brunt golv
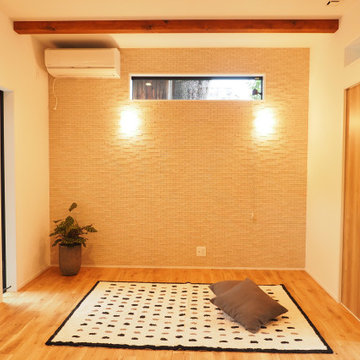
リビングエリアではテレビ・ソファーを設置予定。
壁は、アクセントウォールとしてエコカラットを採用。
Inspiration för moderna allrum med öppen planlösning, med beige väggar, mellanmörkt trägolv, TV i ett hörn och brunt golv
Inspiration för moderna allrum med öppen planlösning, med beige väggar, mellanmörkt trägolv, TV i ett hörn och brunt golv
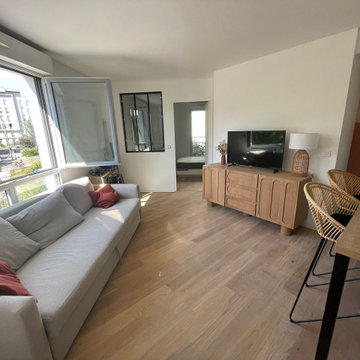
Idéer för att renovera ett mellanstort funkis allrum med öppen planlösning, med vita väggar, ljust trägolv, TV i ett hörn och brunt golv
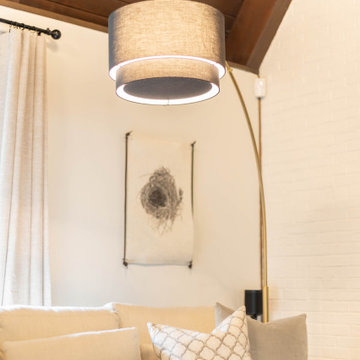
Inspiration för ett stort vintage loftrum, med ett finrum, vita väggar, mellanmörkt trägolv, en standard öppen spis, en spiselkrans i tegelsten, TV i ett hörn och brunt golv
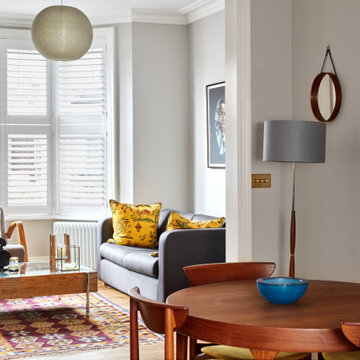
The refurbishment include on opening up and linking both the living room and the formal dining room to create a bigger room. An internal window was included on the dining room to allow for views to the corridor and adjacent stair, while at the same time allowing for natural light to circulate through the property.
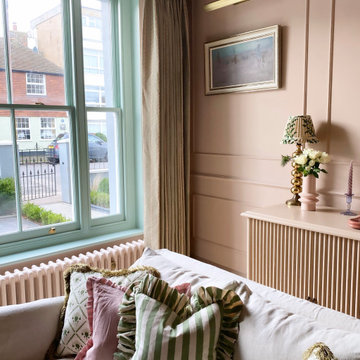
Extensive redesign of existing sitting room. Existing door into room was removed so the entrance to the room is through the drawing room. New bespoke sliding glazed doors were installed into the pocket created from the bespoke bookcases within the drawing room. Original cornice was refurbished and restored. New mouldings were added to create panelling and rhythm to the room to frame the client’s beautiful artwork. New wall lighting, new furniture, new fireplace and hearth. Bespoke tv cabinetry. New solid oak parquet flooring, new skirtings installed. Antiques procured for the room. Scalloped curtain pelmet and new curtains added. New timber window to replace old UPVC. New cast iron radiators installed.
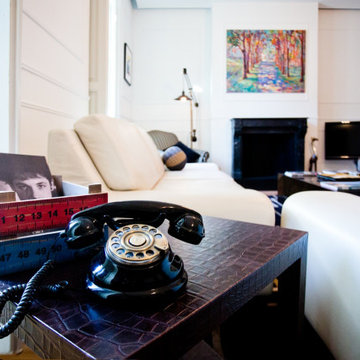
Inredning av ett modernt stort allrum med öppen planlösning, med vita väggar, ljust trägolv, en standard öppen spis, en spiselkrans i sten, TV i ett hörn och brunt golv
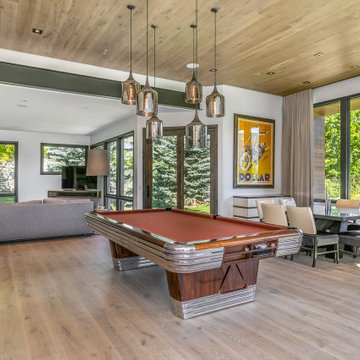
This was a complete remodel designed around an antique pool table at the center of the home. The entire home is open to the kitchen and living room with views for days
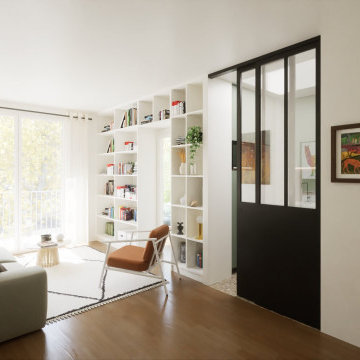
Idéer för att renovera ett mellanstort funkis allrum med öppen planlösning, med ett bibliotek, vita väggar, mörkt trägolv, TV i ett hörn och brunt golv
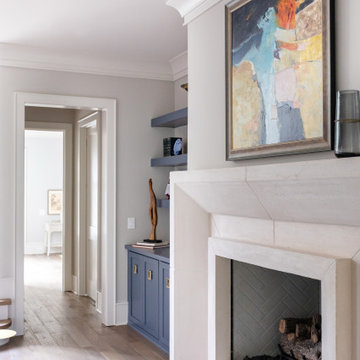
Elegant, transitional living space with stone fireplace and blue floating shelves flanking the fireplace. Modern ottomans.
Bild på ett stort vintage vardagsrum, med grå väggar, mellanmörkt trägolv, en spiselkrans i sten, TV i ett hörn och brunt golv
Bild på ett stort vintage vardagsrum, med grå väggar, mellanmörkt trägolv, en spiselkrans i sten, TV i ett hörn och brunt golv
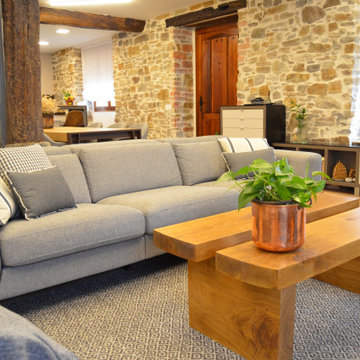
Rustik inredning av ett stort allrum med öppen planlösning, med beige väggar, ljust trägolv, en öppen hörnspis, en spiselkrans i metall, TV i ett hörn och brunt golv
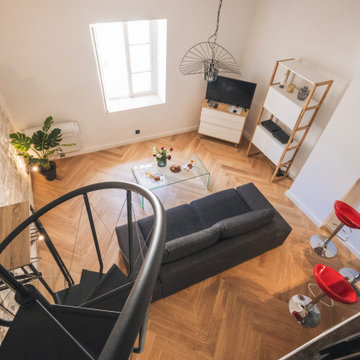
PIÈCE DE VIE
Un sol pas tout à fait droit recouvert d'un carrelage rustique, des murs décorés d’un épais crépi, aucune pierre apparente et des poutres recouvertes d'une épaisse peinture brun foncé : il était nécessaire d’avoir un peu d’imagination pour se projeter vers ce résultat.
L'objectif du client était de redonner le charme de l'ancien tout en apportant une touche de modernité.
La bonne surprise fut de trouver la pierre derrière le crépi, le reste fut le fruit de longues heures de travail minutieux par notre artisan plâtrier.
Le parquet en chêne posé en pointe de Hongrie engendre, certes, un coût supplémentaire mais le rendu final en vaut largement la peine.
Un lave linge étant essentiel pour espérer des voyageurs qu’ils restent sur des durées plus longues
Côté décoration le propriétaire s'est affranchi de notre shopping list car il possédait déjà tout le mobilier, un rendu assez minimaliste mais qui convient à son usage (locatif type AIRBNB).
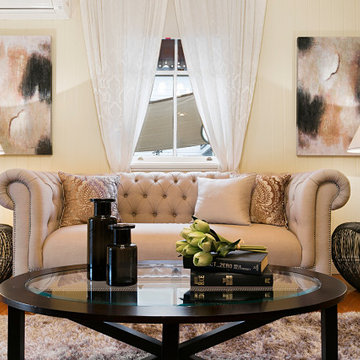
The brief for this grand old Taringa residence was to blur the line between old and new. We renovated the 1910 Queenslander, restoring the enclosed front sleep-out to the original balcony and designing a new split staircase as a nod to tradition, while retaining functionality to access the tiered front yard. We added a rear extension consisting of a new master bedroom suite, larger kitchen, and family room leading to a deck that overlooks a leafy surround. A new laundry and utility rooms were added providing an abundance of purposeful storage including a laundry chute connecting them.
Selection of materials, finishes and fixtures were thoughtfully considered so as to honour the history while providing modern functionality. Colour was integral to the design giving a contemporary twist on traditional colours.
313 foton på vardagsrum, med TV i ett hörn och brunt golv
8