341 foton på vardagsrum, med TV i ett hörn
Sortera efter:
Budget
Sortera efter:Populärt i dag
1 - 20 av 341 foton
Artikel 1 av 3

Elegant, transitional living space with stone fireplace and blue floating shelves flanking the fireplace. Modern chandelier, swivel chairs and ottomans. Modern sideboard to visually divide the kitchen and living areas.

A coastal Scandinavian renovation project, combining a Victorian seaside cottage with Scandi design. We wanted to create a modern, open-plan living space but at the same time, preserve the traditional elements of the house that gave it it's character.

The brief for this project involved a full house renovation, and extension to reconfigure the ground floor layout. To maximise the untapped potential and make the most out of the existing space for a busy family home.
When we spoke with the homeowner about their project, it was clear that for them, this wasn’t just about a renovation or extension. It was about creating a home that really worked for them and their lifestyle. We built in plenty of storage, a large dining area so they could entertain family and friends easily. And instead of treating each space as a box with no connections between them, we designed a space to create a seamless flow throughout.
A complete refurbishment and interior design project, for this bold and brave colourful client. The kitchen was designed and all finishes were specified to create a warm modern take on a classic kitchen. Layered lighting was used in all the rooms to create a moody atmosphere. We designed fitted seating in the dining area and bespoke joinery to complete the look. We created a light filled dining space extension full of personality, with black glazing to connect to the garden and outdoor living.

Exempel på ett mellanstort 50 tals allrum med öppen planlösning, med ett finrum, gröna väggar, laminatgolv, en standard öppen spis, en spiselkrans i gips, TV i ett hörn och brunt golv

Inspired by fantastic views, there was a strong emphasis on natural materials and lots of textures to create a hygge space.
Making full use of that awkward space under the stairs creating a bespoke made cabinet that could double as a home bar/drinks area

Upgraged townhome to meet the ski bum's needs in the winter and avid hiker in the summer. This retreat was designed to maximize a small space environment, add a touch of class while increasing profits for the owner's Airbnb marketplace.

Cozy family room off of the main kitchen, great place to relax and read a book by the fireplace or just chill out and watch tv.
Idéer för ett mellanstort klassiskt allrum med öppen planlösning, med vita väggar, ljust trägolv, en standard öppen spis, TV i ett hörn och brunt golv
Idéer för ett mellanstort klassiskt allrum med öppen planlösning, med vita väggar, ljust trägolv, en standard öppen spis, TV i ett hörn och brunt golv
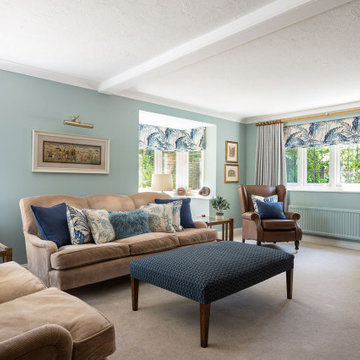
Bild på ett mellanstort vintage separat vardagsrum, med ett finrum, blå väggar, heltäckningsmatta, en öppen vedspis, en spiselkrans i tegelsten, TV i ett hörn och beiget golv

Inspiration för stora klassiska loftrum, med ett finrum, vita väggar, mellanmörkt trägolv, en standard öppen spis, en spiselkrans i tegelsten, TV i ett hörn och brunt golv

Inspired by fantastic views, there was a strong emphasis on natural materials and lots of textures to create a hygge space.
Making full use of that awkward space under the stairs creating a bespoke made cabinet that could double as a home bar/drinks area
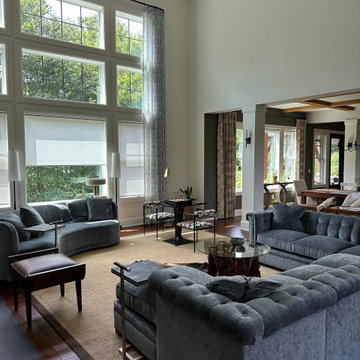
Idéer för ett stort klassiskt allrum med öppen planlösning, med vita väggar, mellanmörkt trägolv, en standard öppen spis, en spiselkrans i trä och TV i ett hörn
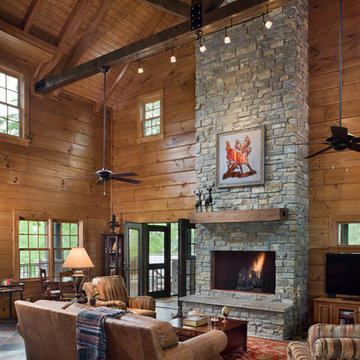
The great room of this Honest Abe Log Home, featuring two stories of logs and a cathedral roof with exposed beams. Photo Credit: Roger Wade Studio
Exempel på ett stort rustikt vardagsrum, med bruna väggar, skiffergolv, en spiselkrans i sten och TV i ett hörn
Exempel på ett stort rustikt vardagsrum, med bruna väggar, skiffergolv, en spiselkrans i sten och TV i ett hörn

Bachelor Pad in Union Square, Manhattan.
Idéer för mellanstora amerikanska separata vardagsrum, med ett bibliotek, vita väggar, ljust trägolv, TV i ett hörn och brunt golv
Idéer för mellanstora amerikanska separata vardagsrum, med ett bibliotek, vita väggar, ljust trägolv, TV i ett hörn och brunt golv
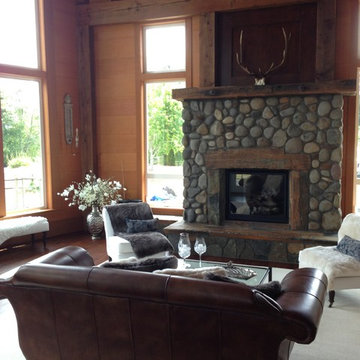
Monogram Interior Design
Idéer för stora lantliga loftrum, med ett finrum, vita väggar, mörkt trägolv, en standard öppen spis, en spiselkrans i sten och TV i ett hörn
Idéer för stora lantliga loftrum, med ett finrum, vita väggar, mörkt trägolv, en standard öppen spis, en spiselkrans i sten och TV i ett hörn
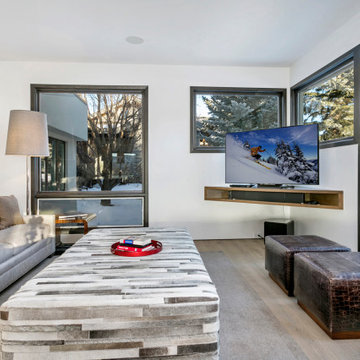
This was a complete remodel designed around an antique pool table at the center of the home. The entire home is open to the kitchen and living room with views for days
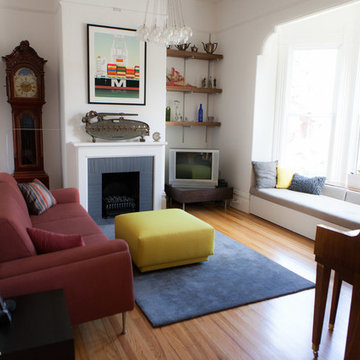
Benjamin Photographics
Exempel på ett mellanstort modernt separat vardagsrum, med vita väggar, ljust trägolv, en standard öppen spis, en spiselkrans i tegelsten och TV i ett hörn
Exempel på ett mellanstort modernt separat vardagsrum, med vita väggar, ljust trägolv, en standard öppen spis, en spiselkrans i tegelsten och TV i ett hörn
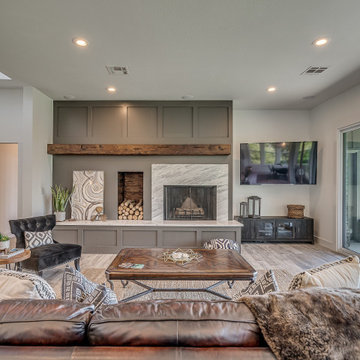
Living room with a view of the lake - featuring a modern fireplace with Quartzite surround, distressed beam, and firewood storage.
Bild på ett stort amerikanskt allrum med öppen planlösning, med vita väggar, klinkergolv i keramik, en standard öppen spis, en spiselkrans i sten, TV i ett hörn och grått golv
Bild på ett stort amerikanskt allrum med öppen planlösning, med vita väggar, klinkergolv i keramik, en standard öppen spis, en spiselkrans i sten, TV i ett hörn och grått golv

Bild på ett stort vintage loftrum, med ett finrum, vita väggar, mellanmörkt trägolv, en standard öppen spis, en spiselkrans i tegelsten, TV i ett hörn och brunt golv
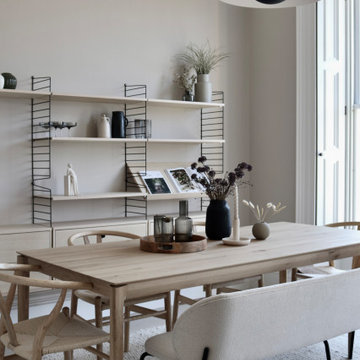
A soft and inviting colour scheme seamlessly intertwined with bold and artistic shapes defines the essence of this project. Drawing inspiration from Scandinavian design, the space showcases an elegant ashy hardwood floor and an abundance of tactile textures, creating a harmonious and visually captivating environment.
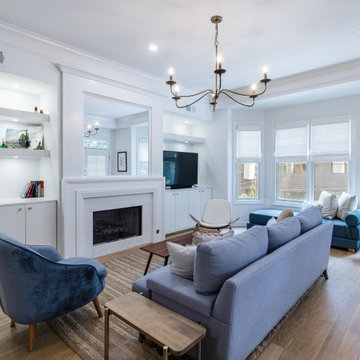
This downtown Condo was dated and now has had a Complete makeover updating to a Minimalist Scandinavian Design. Its Open and Airy with Light Marble Countertops, Flat Panel Custom Kitchen Cabinets, Subway Backsplash, Stainless Steel appliances, Custom Shaker Panel Entry Doors, Paneled Dining Room, Roman Shades on Windows, Mid Century Furniture, Custom Bookcases & Mantle in Living, New Hardwood Flooring in Light Natural oak, 2 bathrooms in MidCentury Design with Custom Vanities and Lighting, and tons of LED lighting to keep space open and airy. We offer TURNKEY Remodel Services from Start to Finish, Designing, Planning, Executing, and Finishing Details.
341 foton på vardagsrum, med TV i ett hörn
1