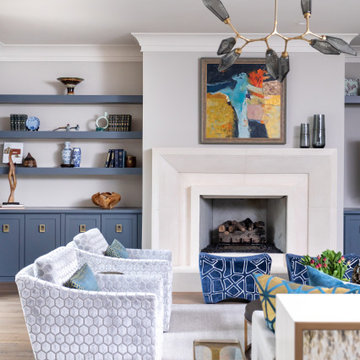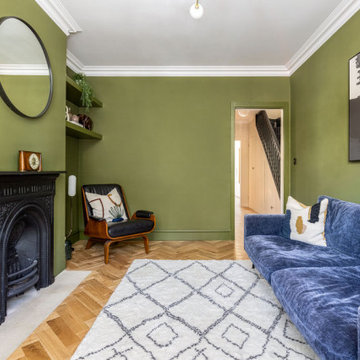502 foton på vardagsrum, med TV i ett hörn
Sortera efter:
Budget
Sortera efter:Populärt i dag
1 - 20 av 502 foton
Artikel 1 av 3

Photographer: Henry Woide
- www.henrywoide.co.uk
Architecture: 4SArchitecture
Exempel på ett litet modernt separat vardagsrum, med ett finrum, blå väggar, ljust trägolv, en öppen vedspis, en spiselkrans i tegelsten och TV i ett hörn
Exempel på ett litet modernt separat vardagsrum, med ett finrum, blå väggar, ljust trägolv, en öppen vedspis, en spiselkrans i tegelsten och TV i ett hörn

Idéer för att renovera ett stort funkis vardagsrum, med ett musikrum, en standard öppen spis, en spiselkrans i sten, TV i ett hörn, gröna väggar, mellanmörkt trägolv och brunt golv

Our Cheshire based Client’s came to us for an inviting yet industrial look and feel with a focus on cool tones. We helped to introduce this through our Interior Design and Styling knowledge.
They had felt previously that they had purchased pieces that they weren’t exactly what they were looking for once they had arrived. Finding themselves making expensive mistakes and replacing items over time. They wanted to nail the process first time around on their Victorian Property which they had recently moved to.
During our extensive discovery and design process, we took the time to get to know our Clients taste’s and what they were looking to achieve. After showing them some initial timeless ideas, they were really pleased with the initial proposal. We introduced our Client’s desired look and feel, whilst really considering pieces that really started to make the house feel like home which are also based on their interests.
The handover to our Client was a great success and was really well received. They have requested us to help out with another space within their home as a total surprise, we are really honoured and looking forward to starting!

Living room with a view of the lake - featuring a modern fireplace with Quartzite surround, distressed beam, and firewood storage.
Exempel på ett stort klassiskt allrum med öppen planlösning, med vita väggar, klinkergolv i keramik, en standard öppen spis, en spiselkrans i sten, TV i ett hörn och grått golv
Exempel på ett stort klassiskt allrum med öppen planlösning, med vita väggar, klinkergolv i keramik, en standard öppen spis, en spiselkrans i sten, TV i ett hörn och grått golv

Elegant, transitional living space with stone fireplace and blue floating shelves flanking the fireplace. Modern chandelier, swivel chairs and ottomans.

A coastal Scandinavian renovation project, combining a Victorian seaside cottage with Scandi design. We wanted to create a modern, open-plan living space but at the same time, preserve the traditional elements of the house that gave it it's character.

Upgraged townhome to meet the ski bum's needs in the winter and avid hiker in the summer. This retreat was designed to maximize a small space environment, add a touch of class while increasing profits for the owner's Airbnb marketplace.

Douglas Fir tongue and groove + beams and two sided fireplace highlight this cozy, livable great room
Idéer för mellanstora lantliga allrum med öppen planlösning, med vita väggar, ljust trägolv, en dubbelsidig öppen spis, en spiselkrans i betong, TV i ett hörn och brunt golv
Idéer för mellanstora lantliga allrum med öppen planlösning, med vita väggar, ljust trägolv, en dubbelsidig öppen spis, en spiselkrans i betong, TV i ett hörn och brunt golv

Model Home Design by Hampton Redesign
Unique Exposure Photography
Inredning av ett klassiskt mellanstort allrum med öppen planlösning, med beige väggar, klinkergolv i keramik, en öppen hörnspis, en spiselkrans i tegelsten och TV i ett hörn
Inredning av ett klassiskt mellanstort allrum med öppen planlösning, med beige väggar, klinkergolv i keramik, en öppen hörnspis, en spiselkrans i tegelsten och TV i ett hörn

Family living room. Styled in club-style, wave curtains in Danish wool grey fabric, 50's style wall and floorlamps, and vintage armchair in maroon.
Exempel på ett stort modernt separat vardagsrum, med grå väggar, ljust trägolv, en standard öppen spis, en spiselkrans i metall, TV i ett hörn och beiget golv
Exempel på ett stort modernt separat vardagsrum, med grå väggar, ljust trägolv, en standard öppen spis, en spiselkrans i metall, TV i ett hörn och beiget golv

The existing great room got some major updates as well to ensure that the adjacent space was stylistically cohesive. The upgrades include new/reconfigured windows and trim, a dramatic fireplace makeover, new hardwood floors, and a flexible dining room area. Similar finishes were repeated here with brass sconces, a craftsman style fireplace mantle, and the same honed marble for the fireplace hearth and surround.

Exempel på ett mellanstort 50 tals allrum med öppen planlösning, med ett finrum, gröna väggar, laminatgolv, en standard öppen spis, en spiselkrans i gips, TV i ett hörn och brunt golv

Angles of country contemporary living room. Functional for a family with lots of animals. Rich leather sofas balanced with country scheme wallpaper and paint for neutral calm balance.

Living room furnishing and remodel
Idéer för att renovera ett litet retro allrum med öppen planlösning, med vita väggar, mellanmörkt trägolv, en öppen hörnspis, en spiselkrans i tegelsten, TV i ett hörn och brunt golv
Idéer för att renovera ett litet retro allrum med öppen planlösning, med vita väggar, mellanmörkt trägolv, en öppen hörnspis, en spiselkrans i tegelsten, TV i ett hörn och brunt golv

This small Victorian living room has been transformed into a modern olive-green oasis!
Bild på ett mellanstort 50 tals separat vardagsrum, med ett finrum, gröna väggar, mellanmörkt trägolv, en standard öppen spis, en spiselkrans i metall, TV i ett hörn och beiget golv
Bild på ett mellanstort 50 tals separat vardagsrum, med ett finrum, gröna väggar, mellanmörkt trägolv, en standard öppen spis, en spiselkrans i metall, TV i ett hörn och beiget golv

This small Victorian living room has been transformed into a modern olive-green oasis!
Idéer för ett mellanstort klassiskt separat vardagsrum, med ett finrum, gröna väggar, mellanmörkt trägolv, en standard öppen spis, en spiselkrans i metall, TV i ett hörn och beiget golv
Idéer för ett mellanstort klassiskt separat vardagsrum, med ett finrum, gröna väggar, mellanmörkt trägolv, en standard öppen spis, en spiselkrans i metall, TV i ett hörn och beiget golv

The beam above the fireplace has been stripped back along with the beams to lighten the area and help lift the the ceiling. With the help of a roof window this back area is now flooded with natural light.

David Matero
Idéer för lantliga loftrum, med gröna väggar, ljust trägolv, en dubbelsidig öppen spis, en spiselkrans i trä och TV i ett hörn
Idéer för lantliga loftrum, med gröna väggar, ljust trägolv, en dubbelsidig öppen spis, en spiselkrans i trä och TV i ett hörn

The brief for this project involved a full house renovation, and extension to reconfigure the ground floor layout. To maximise the untapped potential and make the most out of the existing space for a busy family home.
When we spoke with the homeowner about their project, it was clear that for them, this wasn’t just about a renovation or extension. It was about creating a home that really worked for them and their lifestyle. We built in plenty of storage, a large dining area so they could entertain family and friends easily. And instead of treating each space as a box with no connections between them, we designed a space to create a seamless flow throughout.
A complete refurbishment and interior design project, for this bold and brave colourful client. The kitchen was designed and all finishes were specified to create a warm modern take on a classic kitchen. Layered lighting was used in all the rooms to create a moody atmosphere. We designed fitted seating in the dining area and bespoke joinery to complete the look. We created a light filled dining space extension full of personality, with black glazing to connect to the garden and outdoor living.

A country club respite for our busy professional Bostonian clients. Our clients met in college and have been weekending at the Aquidneck Club every summer for the past 20+ years. The condos within the original clubhouse seldom come up for sale and gather a loyalist following. Our clients jumped at the chance to be a part of the club's history for the next generation. Much of the club’s exteriors reflect a quintessential New England shingle style architecture. The internals had succumbed to dated late 90s and early 2000s renovations of inexpensive materials void of craftsmanship. Our client’s aesthetic balances on the scales of hyper minimalism, clean surfaces, and void of visual clutter. Our palette of color, materiality & textures kept to this notion while generating movement through vintage lighting, comfortable upholstery, and Unique Forms of Art.
A Full-Scale Design, Renovation, and furnishings project.
502 foton på vardagsrum, med TV i ett hörn
1