462 foton på vardagsrum, med vinylgolv och en inbyggd mediavägg
Sortera efter:
Budget
Sortera efter:Populärt i dag
161 - 180 av 462 foton
Artikel 1 av 3
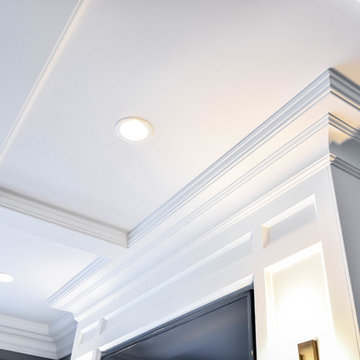
Foto på ett stort vintage allrum med öppen planlösning, med ett finrum, grå väggar, vinylgolv, en standard öppen spis, en spiselkrans i gips, en inbyggd mediavägg och brunt golv
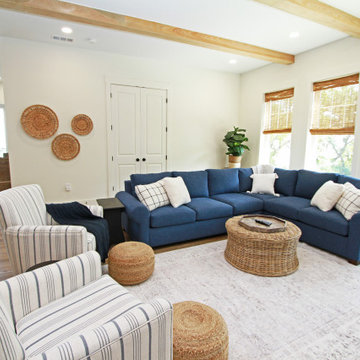
Exempel på ett maritimt allrum med öppen planlösning, med vinylgolv, en standard öppen spis och en inbyggd mediavägg
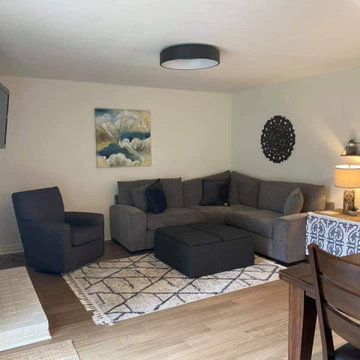
Kitchen/ Living room remodel
Inredning av ett lantligt stort allrum med öppen planlösning, med vita väggar, vinylgolv, en standard öppen spis, en inbyggd mediavägg och brunt golv
Inredning av ett lantligt stort allrum med öppen planlösning, med vita väggar, vinylgolv, en standard öppen spis, en inbyggd mediavägg och brunt golv
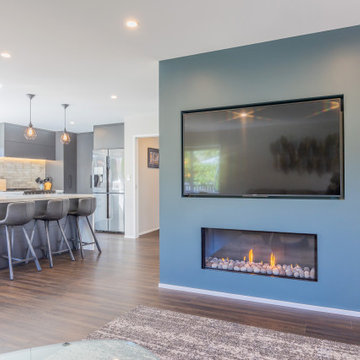
This Living Rooms is designed to be comfortable and cozy, providing a space for relaxation and unwinding. It is the space where the client's showcased their individuality through decor, and artwork.
The Feature wall separating the staircase from the Living Room is a wall that was specifically built to house the TV and the Fireplace, as well as provide a recessed shelf where the client's can display photographs and personal belongings.
This Living Room being part of the open plan kitchen / dining / living with access to the deck and outdoor dining, serves as a central gathering space for family members and guests to socialize, relax, and spend quality time together. It is the space where they can engage in conversations, watch movies or TV shows, play games, and enjoy various forms of entertainment. This living room acts as the focal point for hosting guests and creating a welcoming atmosphere.
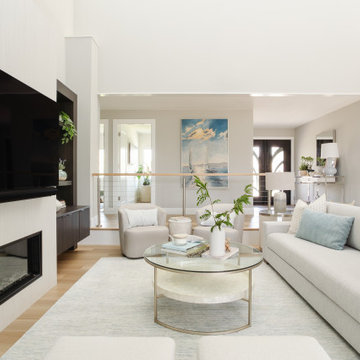
Foto på ett mellanstort vintage allrum med öppen planlösning, med beige väggar, vinylgolv, en bred öppen spis och en inbyggd mediavägg
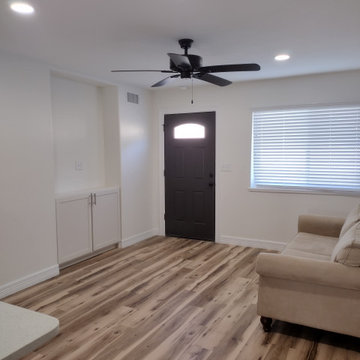
Former Deer Run Apartments fully remodeling from the studs to final touches.
Inspiration för stora lantliga allrum med öppen planlösning, med ett bibliotek, vita väggar, vinylgolv och en inbyggd mediavägg
Inspiration för stora lantliga allrum med öppen planlösning, med ett bibliotek, vita väggar, vinylgolv och en inbyggd mediavägg
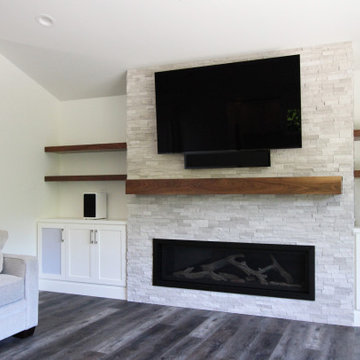
This home had such great potential, but its original floor plan did not encourage a natural flow. The bathroom was hard for guests to find and the kitchen and living room were separated by two large fireplaces.
We added structural beams, relocated the HVAC system, and replaced the water heater with an on-demand system, creating a larger continuous space that is comfortable for entertaining or family nights at home.
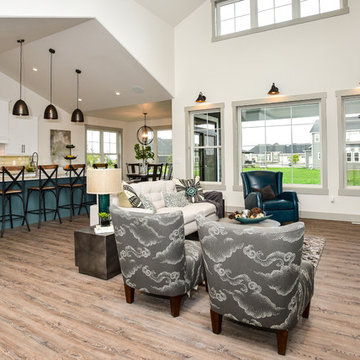
Foto på ett stort vintage allrum med öppen planlösning, med vita väggar, vinylgolv, brunt golv, en standard öppen spis, en spiselkrans i sten och en inbyggd mediavägg
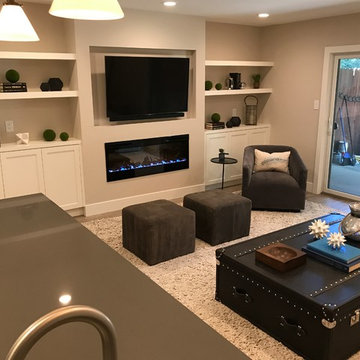
After Living Room
Inspiration för ett vintage allrum med öppen planlösning, med grå väggar, vinylgolv, en inbyggd mediavägg och grått golv
Inspiration för ett vintage allrum med öppen planlösning, med grå väggar, vinylgolv, en inbyggd mediavägg och grått golv
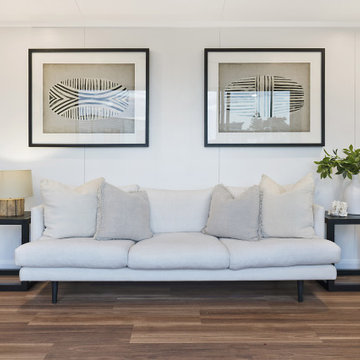
Exempel på ett mellanstort modernt allrum med öppen planlösning, med vinylgolv, en inbyggd mediavägg och brunt golv
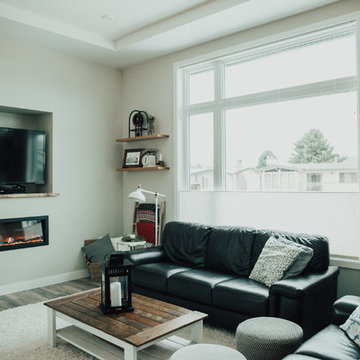
Inspiration för mellanstora industriella allrum med öppen planlösning, med grå väggar, vinylgolv, en hängande öppen spis och en inbyggd mediavägg
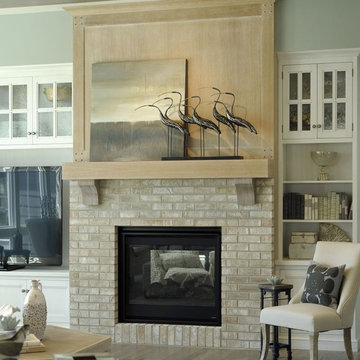
Maritim inredning av ett allrum med öppen planlösning, med ett finrum, blå väggar, vinylgolv, en standard öppen spis, en spiselkrans i tegelsten, en inbyggd mediavägg och grått golv
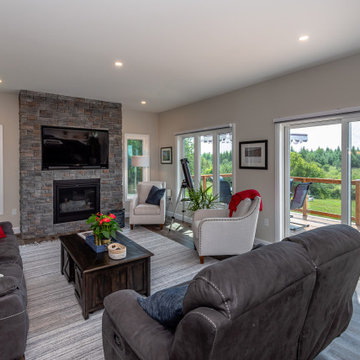
Tour this stunning custom Elora built by Quality Homes. With 2,022 sq. ft of open concept living space and 3 bedrooms and 2 bathrooms, this bungalow is open and welcoming. This cozy home features a front and rear deck, a gourmet custom kitchen, a living room stone fireplace, and a double car garage.
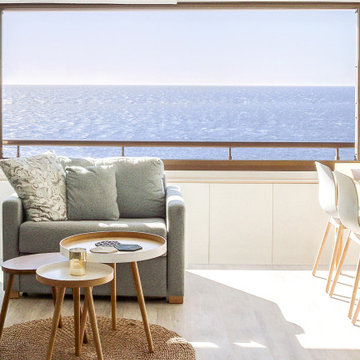
Rénovation complète de ce T2 de 60m2 avec vue panoramique sur la mer. Pour les propriétaires de cette résidence secondaire, l'enjeu était de se sentir en vacances en passant la porte et de maximiser les couchages et les rangements dans ce logement restreint. Les menuiseries sur mesure nous ont aidé à optimiser les volumes et à proposer des solutions parfaitement intégrées au projet. L'estrade asymétrique conçue au centre de la pièce de vie nous permet de de garder un oeil sur l'environnement tout en structurant les différentes zones de l'appartement. Le tout à été réflechit dans une ambiance bord de mer, propice au lieu !
Caractéristiques de la décoration : ouverture panoramique vue mer, ambiance méditerranéenne et slow life. Textiles et matières naturels / naturelles , jute , coton, bois massif / chêne clair. Atmosphère lumineuse dans des nuances de blanc et de bleus / bleu turquoise. Canapés SITS personnalisés
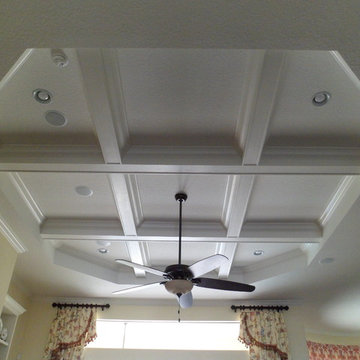
The transformation is finished
Foto på ett mellanstort vintage allrum med öppen planlösning, med ett finrum, gula väggar, en inbyggd mediavägg, en standard öppen spis, en spiselkrans i gips och vinylgolv
Foto på ett mellanstort vintage allrum med öppen planlösning, med ett finrum, gula väggar, en inbyggd mediavägg, en standard öppen spis, en spiselkrans i gips och vinylgolv
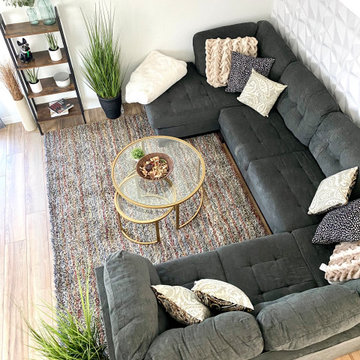
Picking 5 colors and sticking to it is the way to go to create a cohesive, calm space. The colors here were grey, green, gold, brown, & black. Faux plants really liven a space, as do many throw pillows. Don't be afraid to cover the couch. The more the cozier!
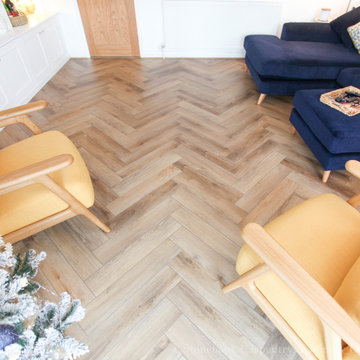
Idéer för mellanstora funkis separata vardagsrum, med ett finrum, vita väggar, vinylgolv och en inbyggd mediavägg
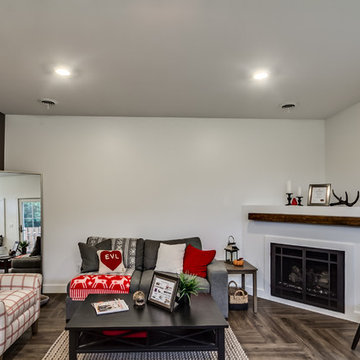
Open plan main floor living area with corner fireplace and direct access to rear patio. Flooring is luxury wood look hand scrapped vinyl installed in herringbone pattern,
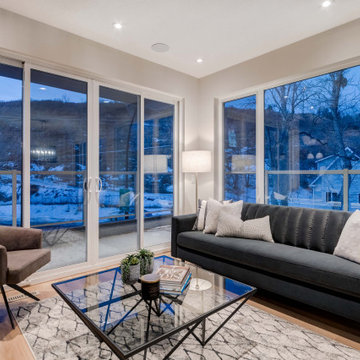
50 tals inredning av ett mellanstort allrum med öppen planlösning, med vita väggar, vinylgolv, en standard öppen spis, en spiselkrans i trä, en inbyggd mediavägg och beiget golv
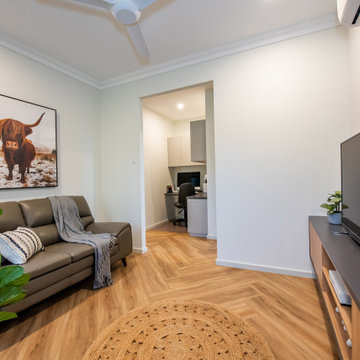
Foto på ett stort funkis allrum med öppen planlösning, med vita väggar, vinylgolv och en inbyggd mediavägg
462 foton på vardagsrum, med vinylgolv och en inbyggd mediavägg
9