2 696 foton på vardagsrum, med vinylgolv och en väggmonterad TV
Sortera efter:
Budget
Sortera efter:Populärt i dag
101 - 120 av 2 696 foton
Artikel 1 av 3
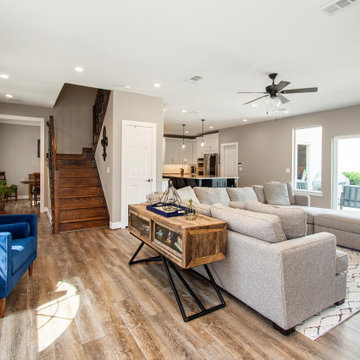
Our clients wanted to increase the size of their kitchen, which was small, in comparison to the overall size of the home. They wanted a more open livable space for the family to be able to hang out downstairs. They wanted to remove the walls downstairs in the front formal living and den making them a new large den/entering room. They also wanted to remove the powder and laundry room from the center of the kitchen, giving them more functional space in the kitchen that was completely opened up to their den. The addition was planned to be one story with a bedroom/game room (flex space), laundry room, bathroom (to serve as the on-suite to the bedroom and pool bath), and storage closet. They also wanted a larger sliding door leading out to the pool.
We demoed the entire kitchen, including the laundry room and powder bath that were in the center! The wall between the den and formal living was removed, completely opening up that space to the entry of the house. A small space was separated out from the main den area, creating a flex space for them to become a home office, sitting area, or reading nook. A beautiful fireplace was added, surrounded with slate ledger, flanked with built-in bookcases creating a focal point to the den. Behind this main open living area, is the addition. When the addition is not being utilized as a guest room, it serves as a game room for their two young boys. There is a large closet in there great for toys or additional storage. A full bath was added, which is connected to the bedroom, but also opens to the hallway so that it can be used for the pool bath.
The new laundry room is a dream come true! Not only does it have room for cabinets, but it also has space for a much-needed extra refrigerator. There is also a closet inside the laundry room for additional storage. This first-floor addition has greatly enhanced the functionality of this family’s daily lives. Previously, there was essentially only one small space for them to hang out downstairs, making it impossible for more than one conversation to be had. Now, the kids can be playing air hockey, video games, or roughhousing in the game room, while the adults can be enjoying TV in the den or cooking in the kitchen, without interruption! While living through a remodel might not be easy, the outcome definitely outweighs the struggles throughout the process.
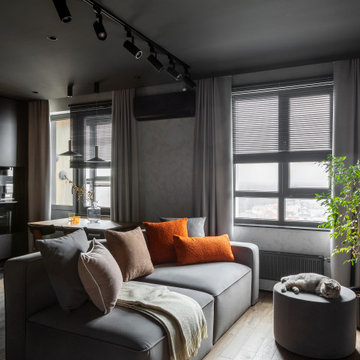
Foto på ett mellanstort funkis allrum med öppen planlösning, med ett finrum, grå väggar, vinylgolv, en väggmonterad TV och brunt golv
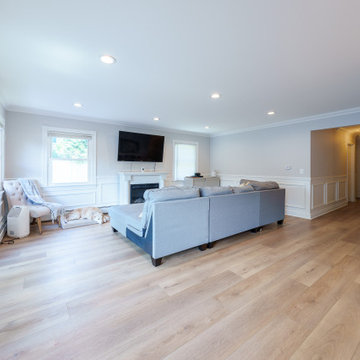
Inspired by sandy shorelines on the California coast, this beachy blonde vinyl floor brings just the right amount of variation to each room. With the Modin Collection, we have raised the bar on luxury vinyl plank. The result is a new standard in resilient flooring. Modin offers true embossed in register texture, a low sheen level, a rigid SPC core, an industry-leading wear layer, and so much more.
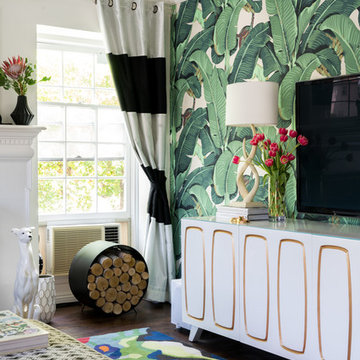
I found the ceramic whippet I call “Devo” at Circa Who in Palm Beach. My husband has a side gig repairing Devo’s tail every time Nacho knocks over the fireplace screen.
Photo © Bethany Nauert
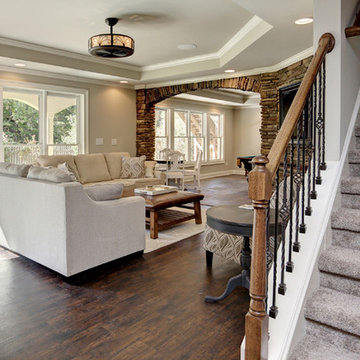
Seating Area with Stone Arch and Stone TV Wall
Inredning av ett klassiskt mellanstort allrum med öppen planlösning, med ett finrum, beige väggar, vinylgolv, en väggmonterad TV och brunt golv
Inredning av ett klassiskt mellanstort allrum med öppen planlösning, med ett finrum, beige väggar, vinylgolv, en väggmonterad TV och brunt golv
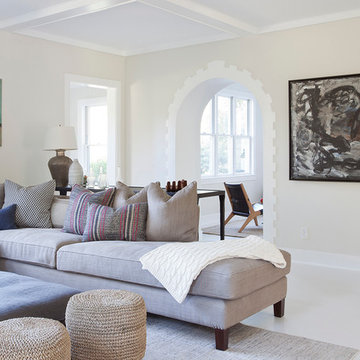
Klassisk inredning av ett mellanstort separat vardagsrum, med ett finrum, gula väggar, vinylgolv, en standard öppen spis, en spiselkrans i tegelsten och en väggmonterad TV
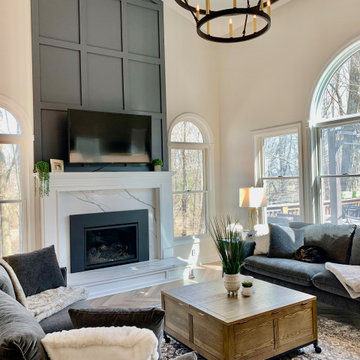
Inspiration för ett stort lantligt allrum med öppen planlösning, med ett finrum, vita väggar, vinylgolv, en standard öppen spis, en spiselkrans i sten, en väggmonterad TV och brunt golv
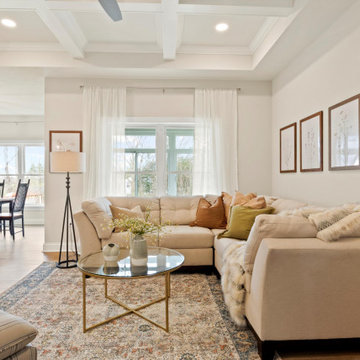
Idéer för att renovera ett mellanstort allrum med öppen planlösning, med beige väggar, vinylgolv, en öppen hörnspis, en spiselkrans i trä, en väggmonterad TV och brunt golv
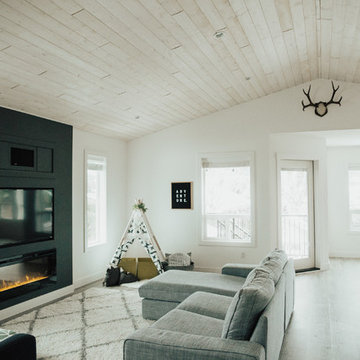
Foto på ett mellanstort minimalistiskt allrum med öppen planlösning, med vita väggar, en väggmonterad TV, en bred öppen spis och vinylgolv

Inspiration för mellanstora allrum med öppen planlösning, med beige väggar, vinylgolv, en standard öppen spis, en spiselkrans i trä, en väggmonterad TV och brunt golv
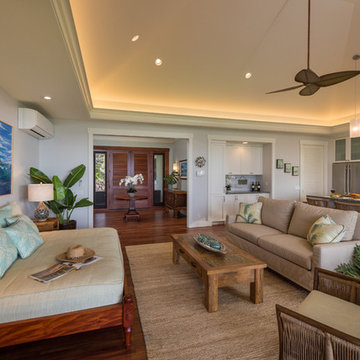
Augie Salbosa
Maritim inredning av ett allrum med öppen planlösning, med vita väggar, vinylgolv, en väggmonterad TV och brunt golv
Maritim inredning av ett allrum med öppen planlösning, med vita väggar, vinylgolv, en väggmonterad TV och brunt golv
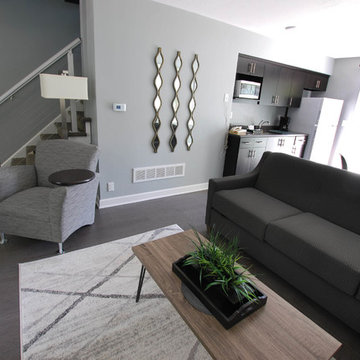
Exempel på ett modernt allrum med öppen planlösning, med blå väggar, vinylgolv, en standard öppen spis, en spiselkrans i sten, en väggmonterad TV och grått golv
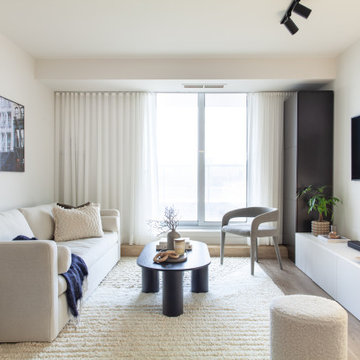
Exempel på ett litet modernt allrum med öppen planlösning, med vita väggar, vinylgolv, en väggmonterad TV och brunt golv

Great room with lots of custom trim and stained accents.
Inspiration för ett stort amerikanskt allrum med öppen planlösning, med vita väggar, vinylgolv, en standard öppen spis, en spiselkrans i tegelsten, en väggmonterad TV och flerfärgat golv
Inspiration för ett stort amerikanskt allrum med öppen planlösning, med vita väggar, vinylgolv, en standard öppen spis, en spiselkrans i tegelsten, en väggmonterad TV och flerfärgat golv
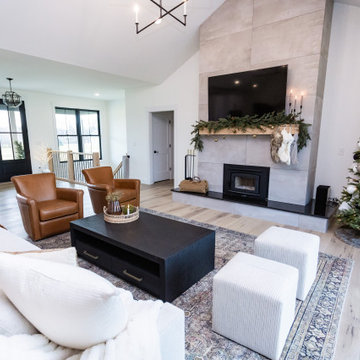
Warm, light, and inviting with characteristic knot vinyl floors that bring a touch of wabi-sabi to every room. This rustic maple style is ideal for Japanese and Scandinavian-inspired spaces.
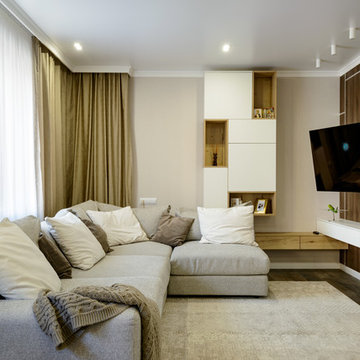
Idéer för ett stort modernt allrum med öppen planlösning, med beige väggar, vinylgolv, en väggmonterad TV och brunt golv
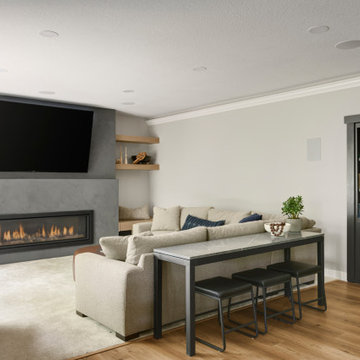
Tschida Construction alongside Pro Design Custom Cabinetry helped bring an unfinished basement to life.
The clients love the design aesthetic of California Coastal and wanted to integrate it into their basement design.
We worked closely with them and created some really beautiful elements like the concrete fireplace with custom stained rifted white oak floating shelves, hidden bookcase door that leads to a secret game room, and faux rifted white oak beams.
The bar area was another feature area to have some stunning, yet subtle features like a waterfall peninsula detail and artisan tiled backsplash.
The light floors and walls brighten the space and also add to the coastal feel.
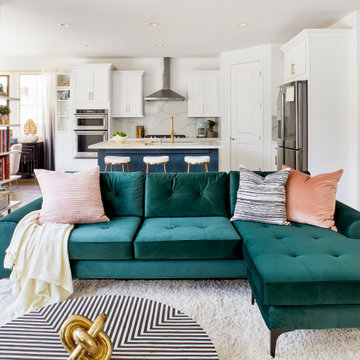
Keeping consistent with the theme we wanted to make sure this room was the showstopper. The focus of the room besides the green velvet sofa is the blue, green and gold pineapple wallpaper. Throughout the space we incorporated a mix of pattern, geometric shapes, and other whimsical pieces.
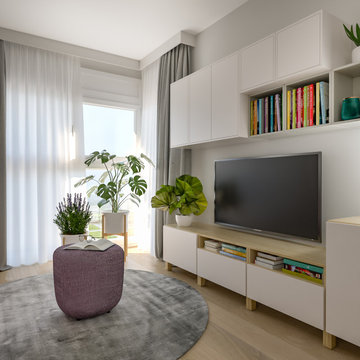
Liadesign
Idéer för små funkis allrum med öppen planlösning, med ett bibliotek, flerfärgade väggar, vinylgolv och en väggmonterad TV
Idéer för små funkis allrum med öppen planlösning, med ett bibliotek, flerfärgade väggar, vinylgolv och en väggmonterad TV
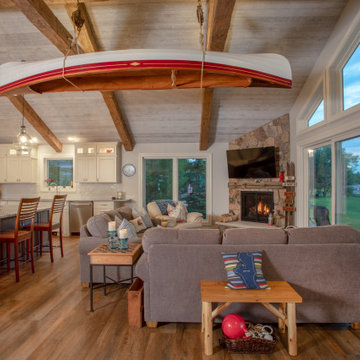
What do you do if you have a lovely cottage on Burt Lake but you want more natural light, more storage space, more bedrooms and more space for serving and entertaining? You remodel of course! We were hired to update the look and feel of the exterior, relocate the kitchen, create an additional suite, update and enlarge bathrooms, create a better flow, increase natural light and convert three season room into part of the living space with a vaulted ceiling. The finished product is stunning and the family will be able to enjoy it for many years to come.
2 696 foton på vardagsrum, med vinylgolv och en väggmonterad TV
6